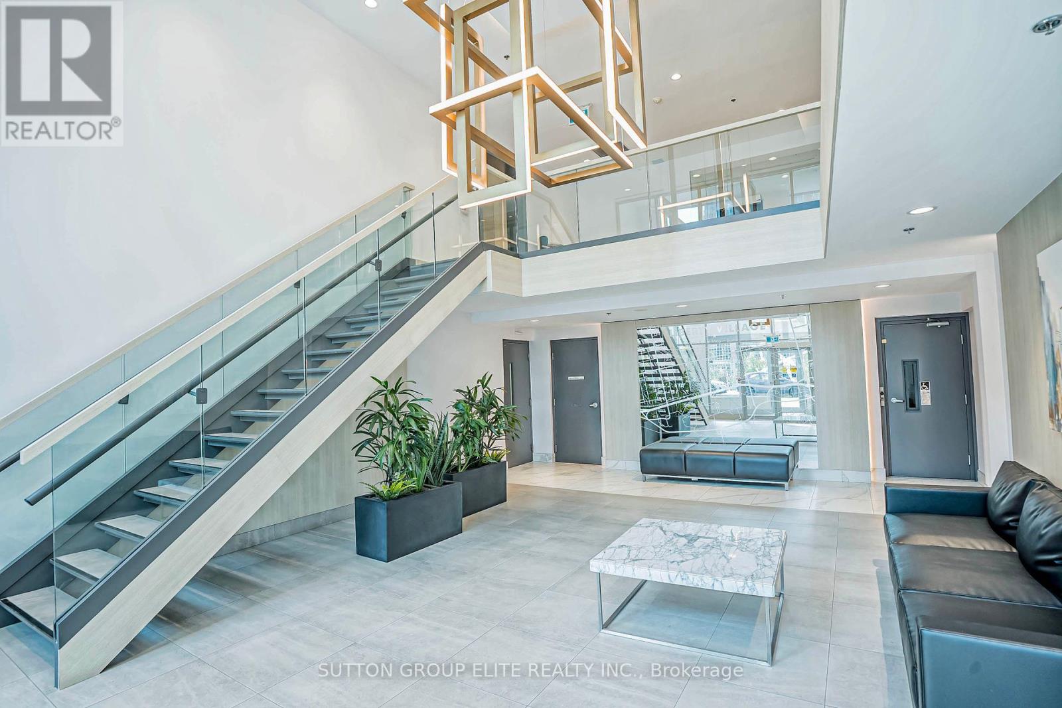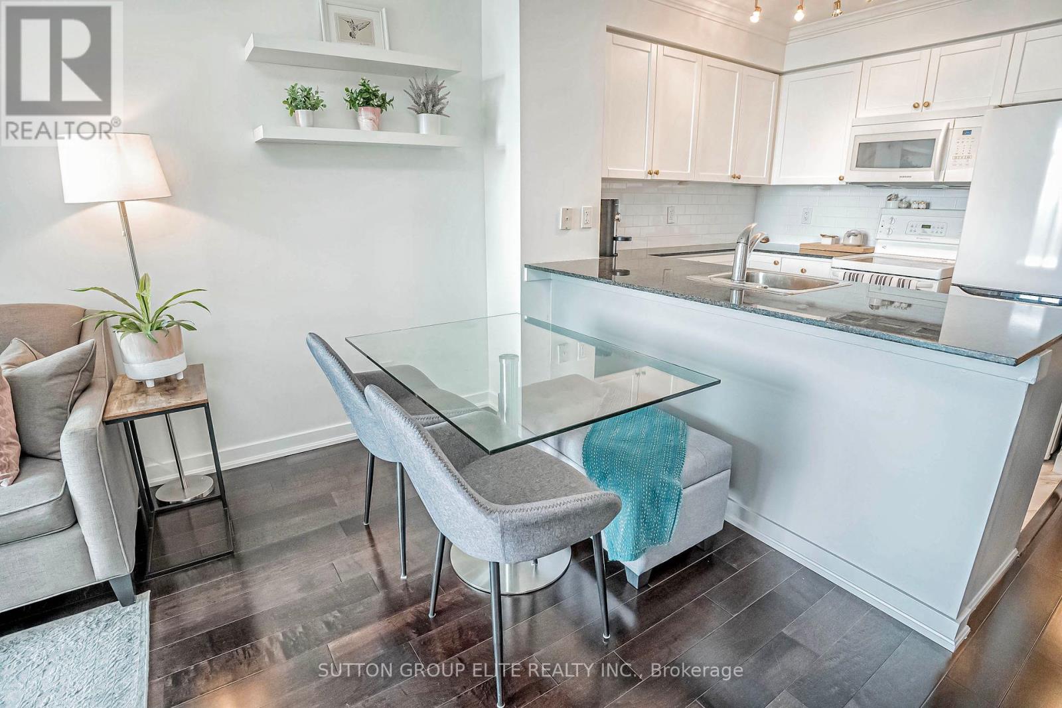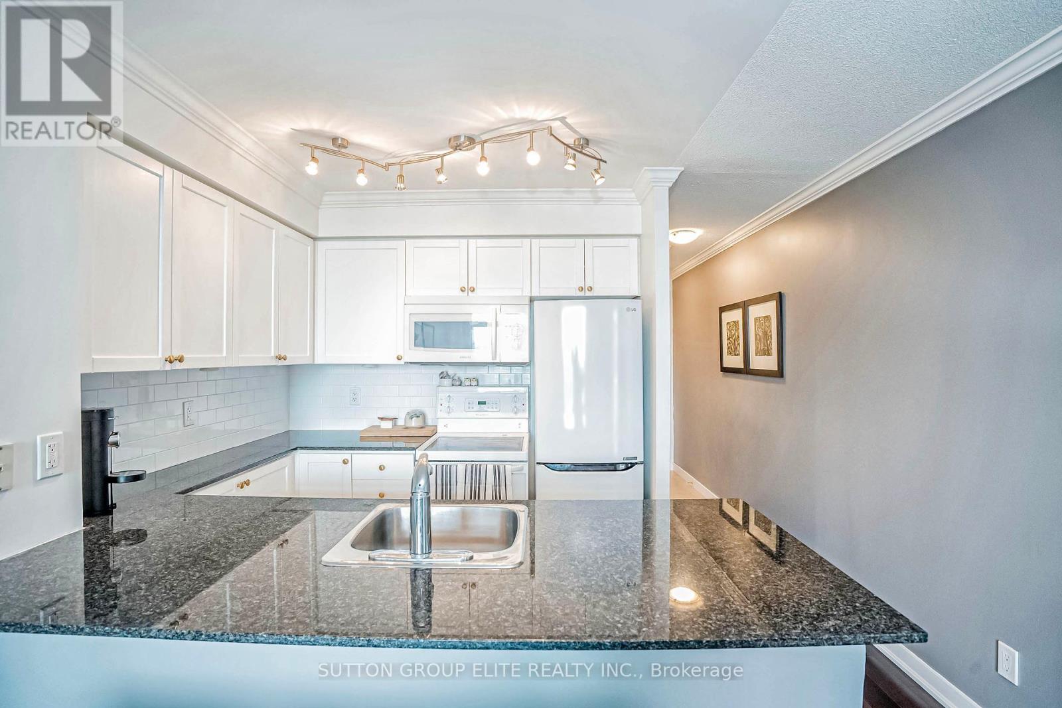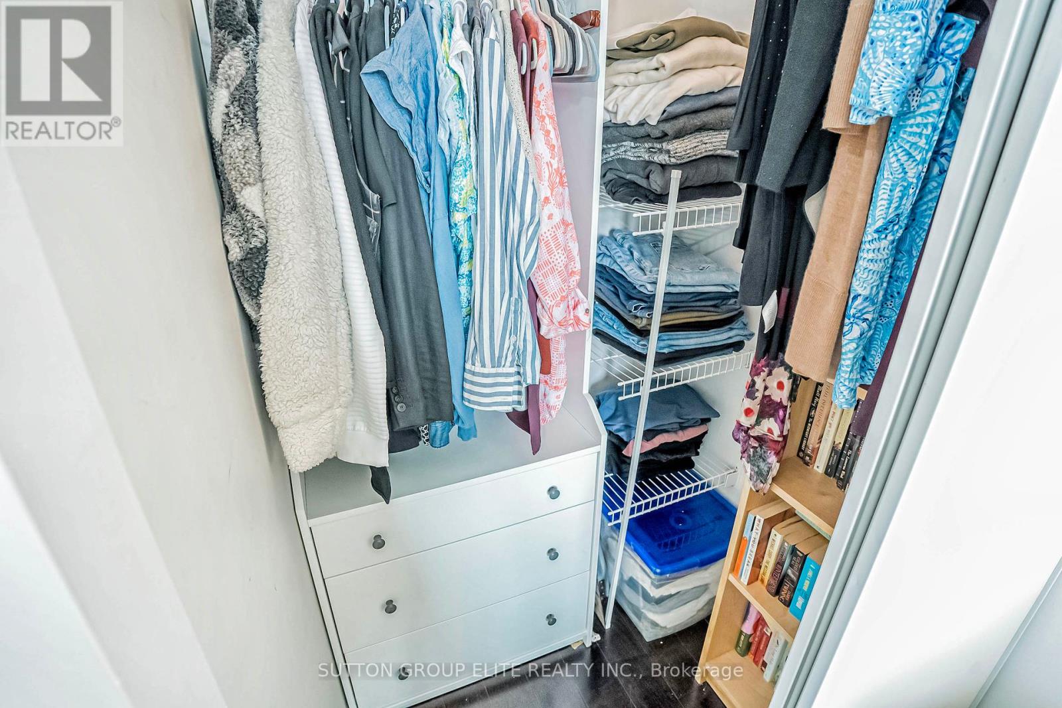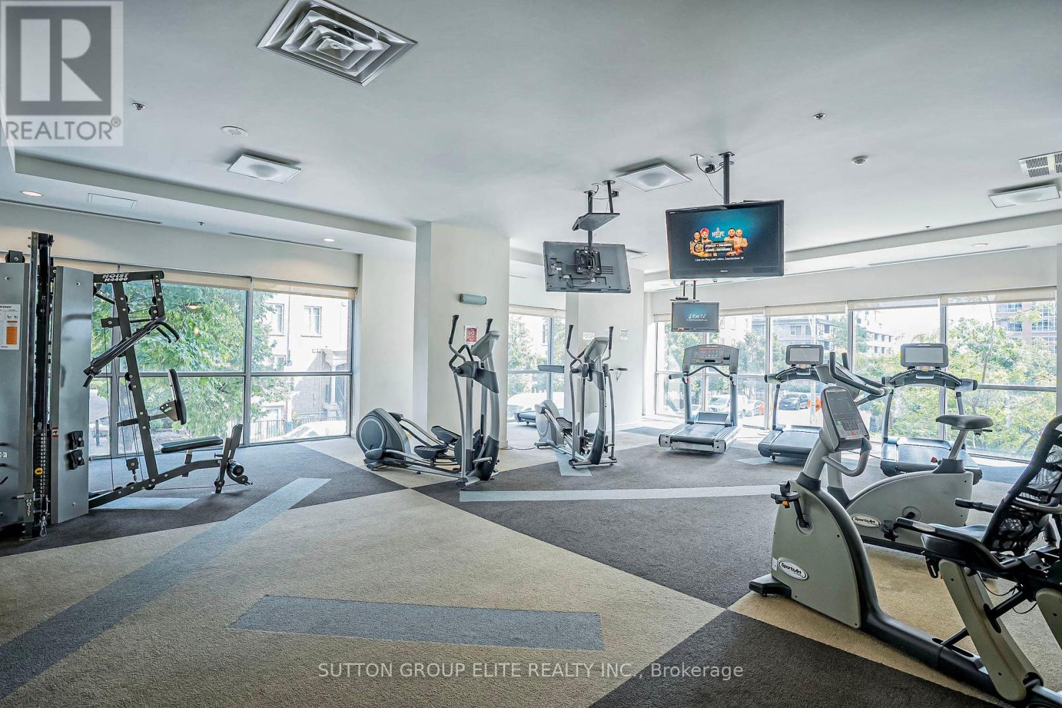907 - 50 Lynn Williams Street Toronto (Niagara), Ontario M6K 3R9
$584,600Maintenance, Heat, Water, Common Area Maintenance, Insurance, Parking
$531.32 Monthly
Maintenance, Heat, Water, Common Area Maintenance, Insurance, Parking
$531.32 MonthlyWelcome Home To The Sought After Battery Park Condominiums In The Heart Of Liberty Village! Lovely One Bedroom, Great Layout, Filled With Natural Sunlight. Featuring Newer Hardwood Flooring Throughout, Tile Flooring In Kitchen, Upgraded Bathroom, Built-In Shelving & Crown Moulding. Open Concept Kitchen Overlooking Living/Dining Room With White Appliances, Granite Countertops, Backsplash & Breakfast Bar. Two Convenient Access Points To Your Large Balcony From Your Spacious Primary Bedroom & Living/Dining Area For Relaxing Days/Nights With Family & Friends. Minutes Away To Lake, Liberty Village, Public Transit, Walking/Biking Trails, All Major Highways, Restaurants & Parks. **Click Link Above For Additional Pictures & Video Tour Or Click Multimedia Link On Realtor.ca** **** EXTRAS **** Fridge, Stove, Dishwasher, Microwave, Washer, Dryer, All Electrical Light Fixtures, All Existing Window Coverings, One Owned Parking Spot & One Owned Storage Locker. (id:50787)
Property Details
| MLS® Number | C9347553 |
| Property Type | Single Family |
| Community Name | Niagara |
| Amenities Near By | Hospital, Park, Public Transit, Schools, Beach |
| Community Features | Pet Restrictions |
| Equipment Type | None |
| Features | Balcony, Carpet Free |
| Parking Space Total | 1 |
| Pool Type | Indoor Pool |
| Rental Equipment Type | None |
| View Type | City View |
Building
| Bathroom Total | 1 |
| Bedrooms Above Ground | 1 |
| Bedrooms Total | 1 |
| Amenities | Security/concierge, Exercise Centre, Visitor Parking, Party Room, Storage - Locker |
| Cooling Type | Central Air Conditioning |
| Exterior Finish | Brick |
| Flooring Type | Hardwood, Tile |
| Heating Fuel | Natural Gas |
| Heating Type | Forced Air |
| Type | Apartment |
Parking
| Underground |
Land
| Acreage | No |
| Land Amenities | Hospital, Park, Public Transit, Schools, Beach |
Rooms
| Level | Type | Length | Width | Dimensions |
|---|---|---|---|---|
| Main Level | Living Room | 4.54 m | 3.14 m | 4.54 m x 3.14 m |
| Main Level | Dining Room | 4.54 m | 3.14 m | 4.54 m x 3.14 m |
| Main Level | Kitchen | 2.32 m | 2.41 m | 2.32 m x 2.41 m |
| Main Level | Primary Bedroom | 3.54 m | 2.74 m | 3.54 m x 2.74 m |
https://www.realtor.ca/real-estate/27409976/907-50-lynn-williams-street-toronto-niagara-niagara



