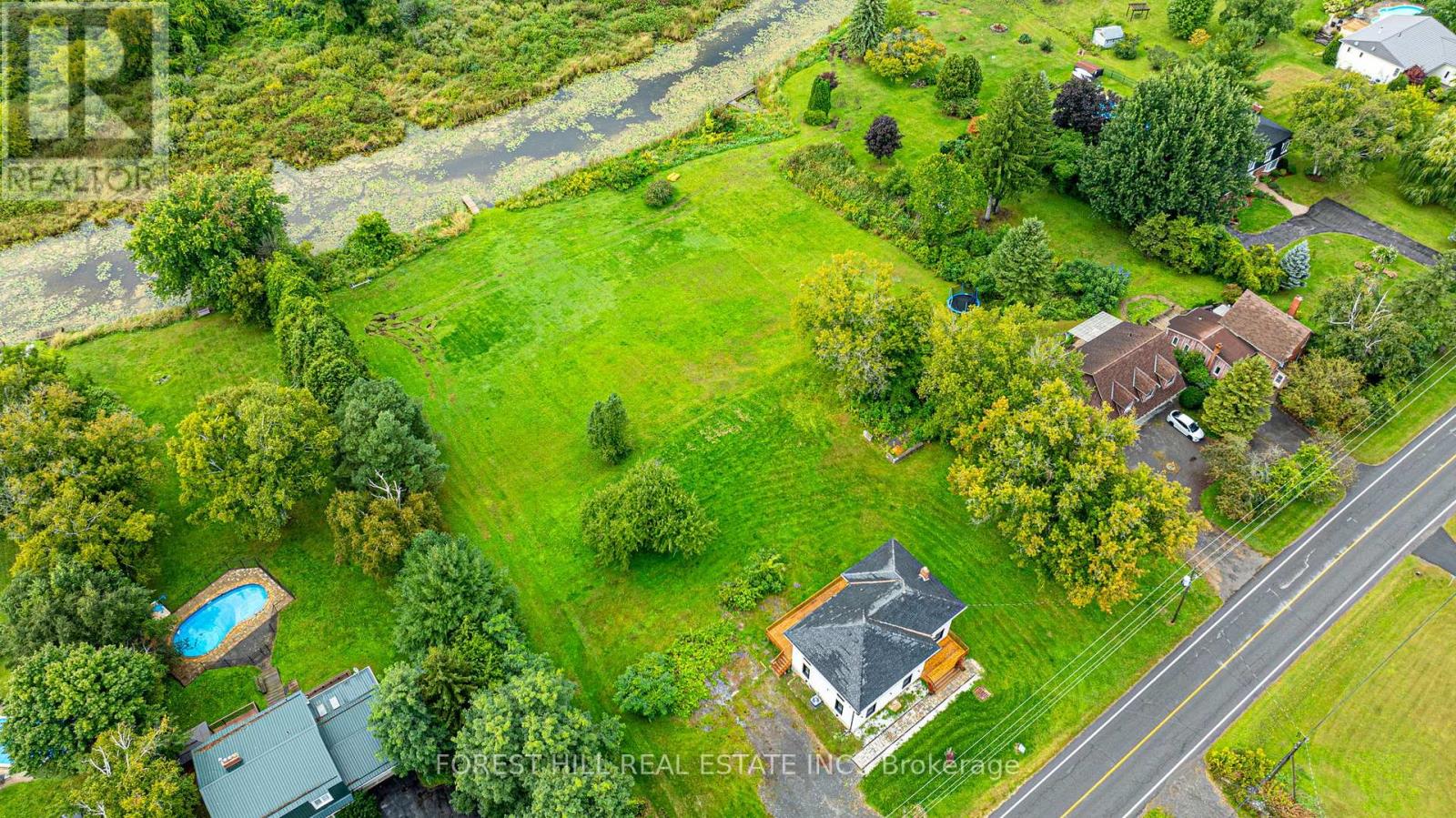289-597-1980
infolivingplus@gmail.com
2242 County Road 3 Prince Edward County (Ameliasburgh), Ontario K0K 1L0
4 Bedroom
3 Bathroom
Central Air Conditioning
Forced Air
Waterfront On Canal
Acreage
$1,269,000
Discover your dream retreat in charming Prince Edward County with this newly renovated detached home, nestled on just over 2 acres. This rustic gem boasts oak flooring throughout and an open concept layout ideal for large families and entertaining. The gourmet kitchen features a stunning oversized waterfall island, stainless steel appliances, and custom counters and backsplash. Relax in the spacious living room that opens to an oversized deck, perfect for savoring sunrises and sunsets. The large primary bedroom includes a walk-in closet and a serene 5-piece ensuite. Surrounded by lush greenery, this property also offers a private dock and water channel access to the picturesque Bay of Quinte. (id:50787)
Property Details
| MLS® Number | X9347342 |
| Property Type | Single Family |
| Community Name | Ameliasburgh |
| Parking Space Total | 4 |
| Structure | Dock |
| View Type | Direct Water View |
| Water Front Name | Bay Of Quinte |
| Water Front Type | Waterfront On Canal |
Building
| Bathroom Total | 3 |
| Bedrooms Above Ground | 4 |
| Bedrooms Total | 4 |
| Appliances | Dryer, Hood Fan, Microwave, Oven, Refrigerator, Washer |
| Basement Development | Unfinished |
| Basement Type | Crawl Space (unfinished) |
| Construction Style Attachment | Detached |
| Cooling Type | Central Air Conditioning |
| Exterior Finish | Brick |
| Flooring Type | Hardwood |
| Foundation Type | Stone |
| Half Bath Total | 1 |
| Heating Fuel | Natural Gas |
| Heating Type | Forced Air |
| Stories Total | 2 |
| Type | House |
Land
| Access Type | Year-round Access |
| Acreage | Yes |
| Size Frontage | 202.76 M |
| Size Irregular | 202.76 X 475.46 Acre |
| Size Total Text | 202.76 X 475.46 Acre|2 - 4.99 Acres |
Rooms
| Level | Type | Length | Width | Dimensions |
|---|---|---|---|---|
| Second Level | Primary Bedroom | 2.77 m | 5.5 m | 2.77 m x 5.5 m |
| Second Level | Bedroom 2 | 4.12 m | 4.1 m | 4.12 m x 4.1 m |
| Second Level | Bedroom 3 | 4.08 m | 3.31 m | 4.08 m x 3.31 m |
| Second Level | Bedroom 4 | 1.79 m | 3.76 m | 1.79 m x 3.76 m |
| Main Level | Living Room | 4.24 m | 8.02 m | 4.24 m x 8.02 m |
| Main Level | Dining Room | 3.82 m | 4.2 m | 3.82 m x 4.2 m |
| Main Level | Family Room | 4.48 m | 4.52 m | 4.48 m x 4.52 m |
| Main Level | Den | 3.38 m | 3.61 m | 3.38 m x 3.61 m |
| Main Level | Kitchen | 3.37 m | 3.93 m | 3.37 m x 3.93 m |









































