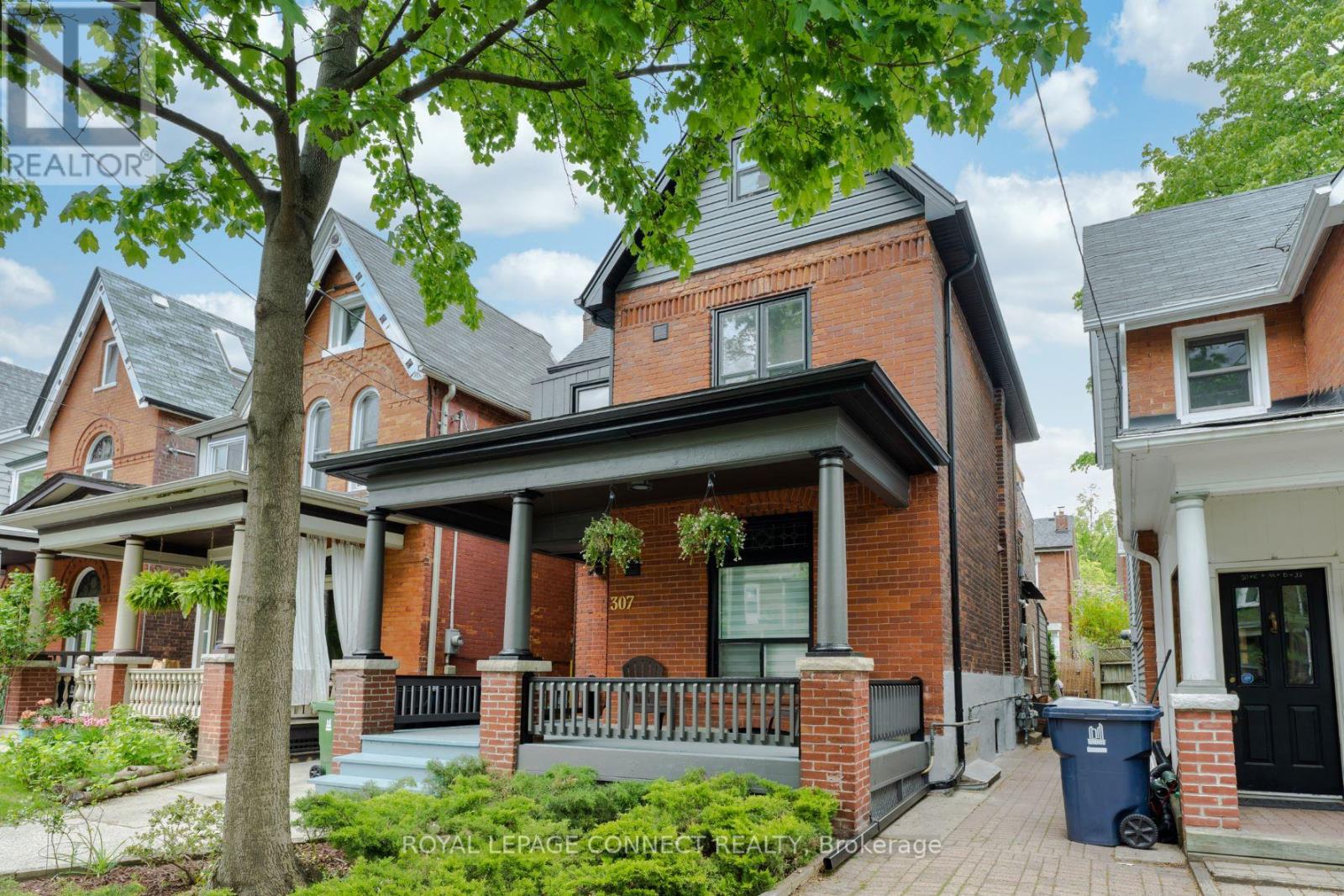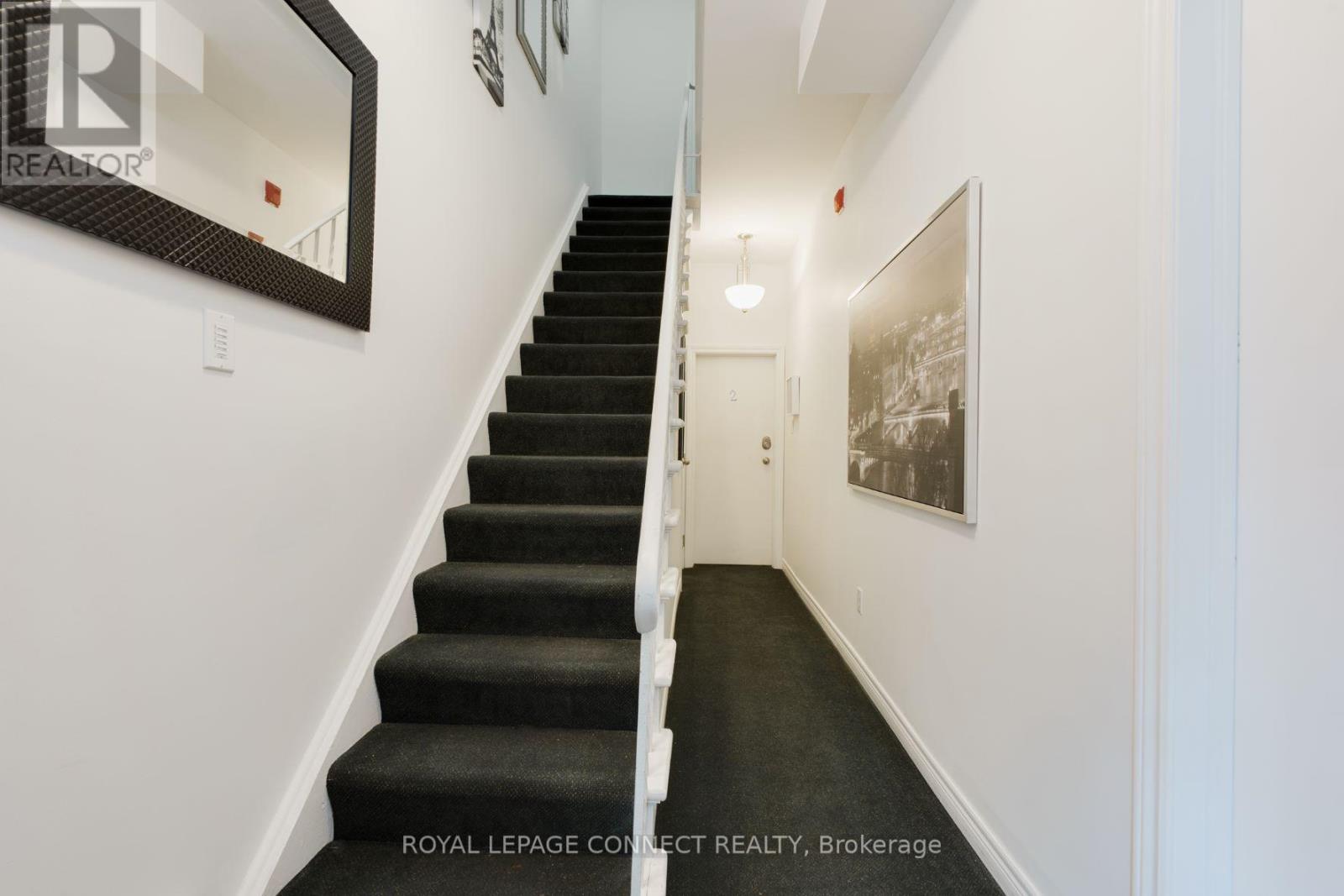1 Bedroom
1 Bathroom
Baseboard Heaters
$1,985 Monthly
Spacious & Bright 1 Bedroom Suite On Coveted Pacific Avenue... Prime Junction. Restored Detached Victorian, Circa 1888 Period Brick Facade With Inviting Front Porch. 2nd Floor Suite, Open Concept Living/Dining/Kitchen, Renovated Kitchen, Gas Stove, Breakfast Bar, West View, Bedroom With En-Suite 4Pc. Bathroom And Balcony Access. Convenient Coin-Op Laundry In The Basement, Street Permit Parking, Short Stroll To Junction And Bloor West Village Shopping & Entertainment, Ttc, High Park **** EXTRAS **** Modern Electrical & Plumbing Throughout, Well Managed Building. Suite Available For September 15, Oct 1/15 (id:50787)
Property Details
|
MLS® Number
|
W9347141 |
|
Property Type
|
Multi-family |
|
Community Name
|
Junction Area |
|
Amenities Near By
|
Public Transit, Park, Schools |
|
Features
|
Flat Site |
Building
|
Bathroom Total
|
1 |
|
Bedrooms Above Ground
|
1 |
|
Bedrooms Total
|
1 |
|
Amenities
|
Separate Heating Controls, Separate Electricity Meters |
|
Appliances
|
Range, Refrigerator, Stove |
|
Basement Development
|
Finished |
|
Basement Features
|
Apartment In Basement |
|
Basement Type
|
N/a (finished) |
|
Exterior Finish
|
Brick |
|
Flooring Type
|
Carpeted |
|
Foundation Type
|
Block |
|
Heating Fuel
|
Electric |
|
Heating Type
|
Baseboard Heaters |
|
Stories Total
|
3 |
|
Type
|
Other |
|
Utility Water
|
Municipal Water |
Land
|
Acreage
|
No |
|
Land Amenities
|
Public Transit, Park, Schools |
|
Sewer
|
Sanitary Sewer |
|
Size Depth
|
78 Ft |
|
Size Frontage
|
25 Ft |
|
Size Irregular
|
25 X 78 Ft |
|
Size Total Text
|
25 X 78 Ft|under 1/2 Acre |
Rooms
| Level |
Type |
Length |
Width |
Dimensions |
|
Second Level |
Living Room |
3.75 m |
3.75 m |
3.75 m x 3.75 m |
|
Second Level |
Dining Room |
3.75 m |
3.75 m |
3.75 m x 3.75 m |
|
Second Level |
Kitchen |
3.75 m |
3.75 m |
3.75 m x 3.75 m |
|
Second Level |
Bedroom |
3.75 m |
2.2 m |
3.75 m x 2.2 m |
Utilities
|
Cable
|
Available |
|
Sewer
|
Installed |
https://www.realtor.ca/real-estate/27408810/suite-3-307-pacific-avenue-toronto-junction-area-junction-area



















