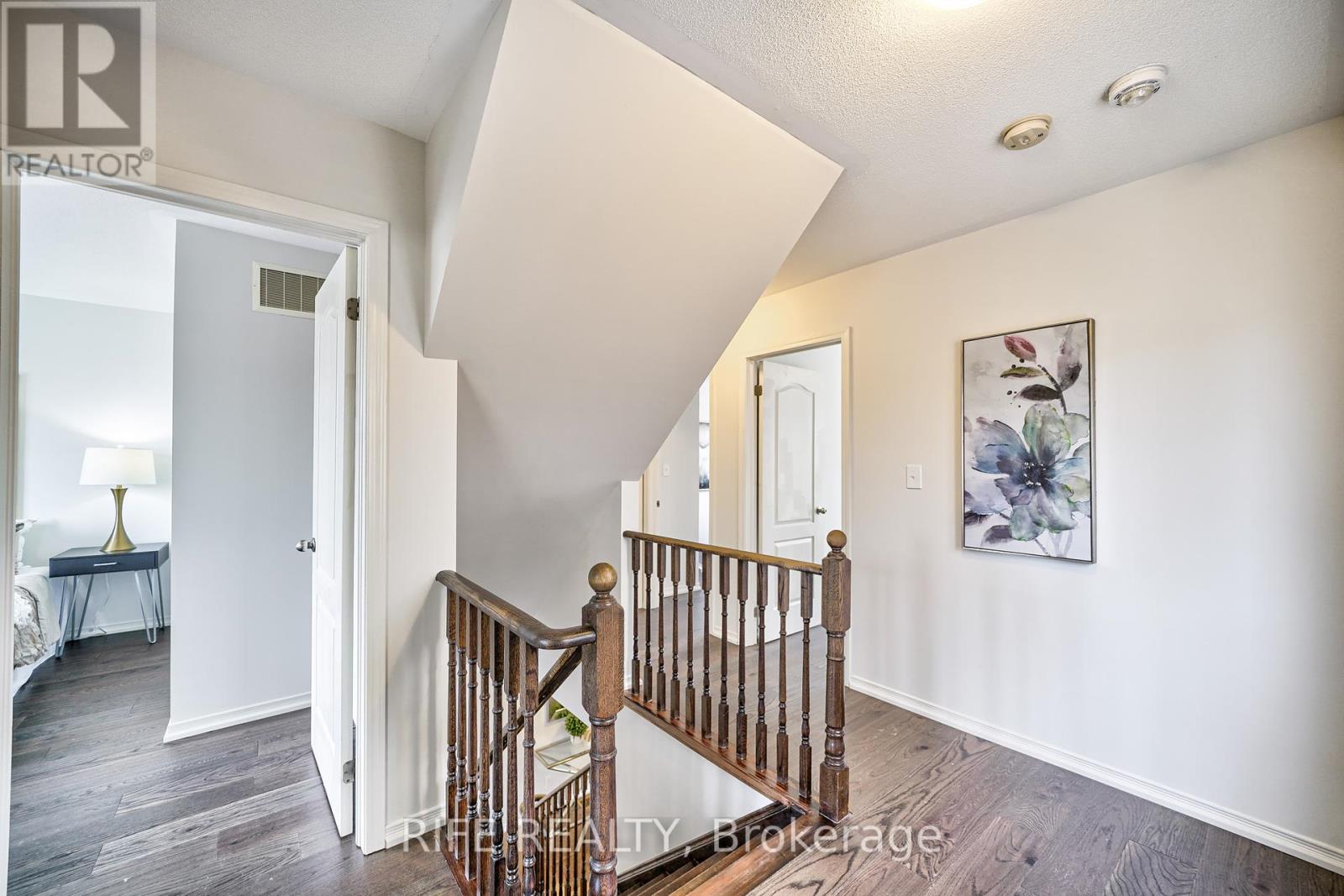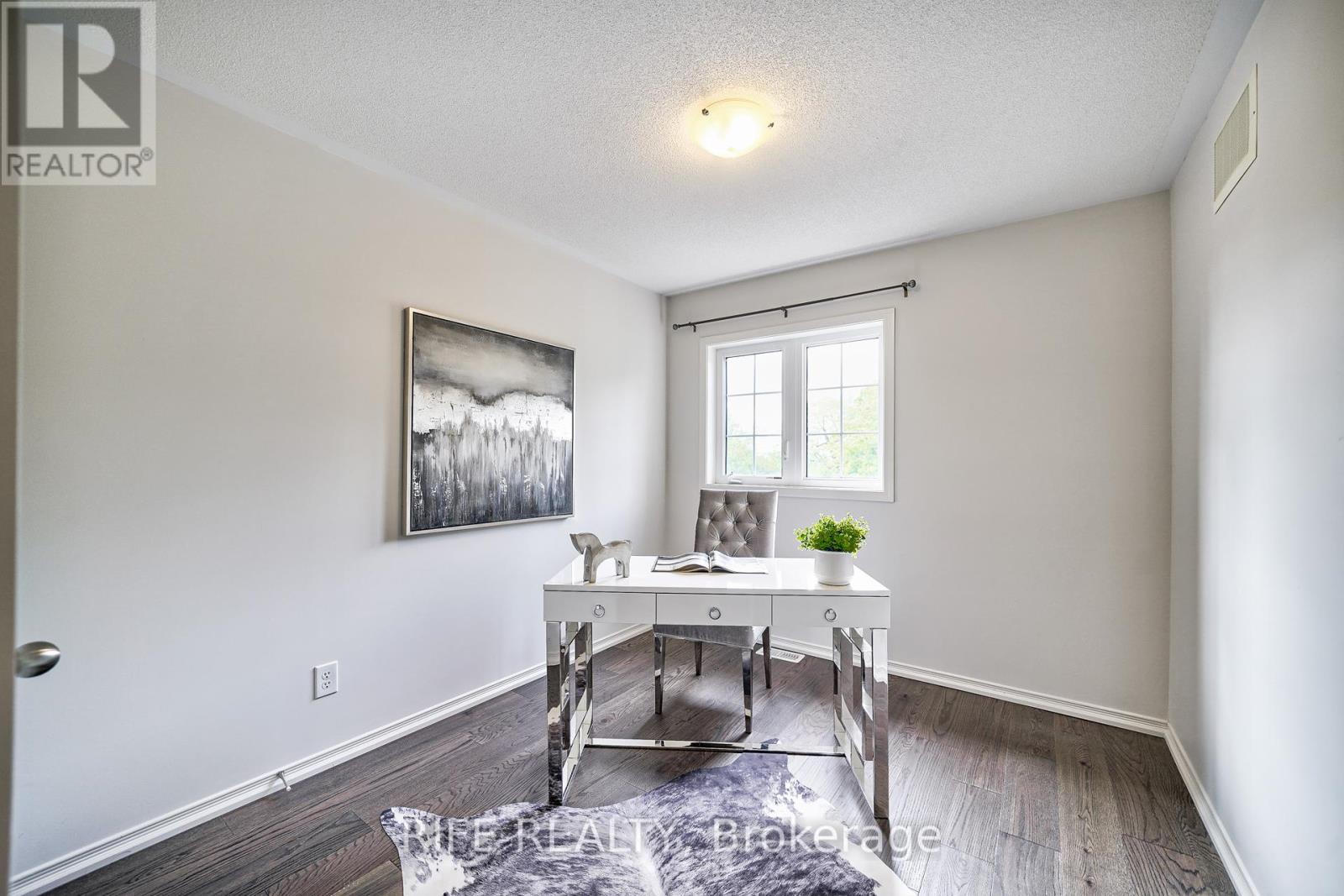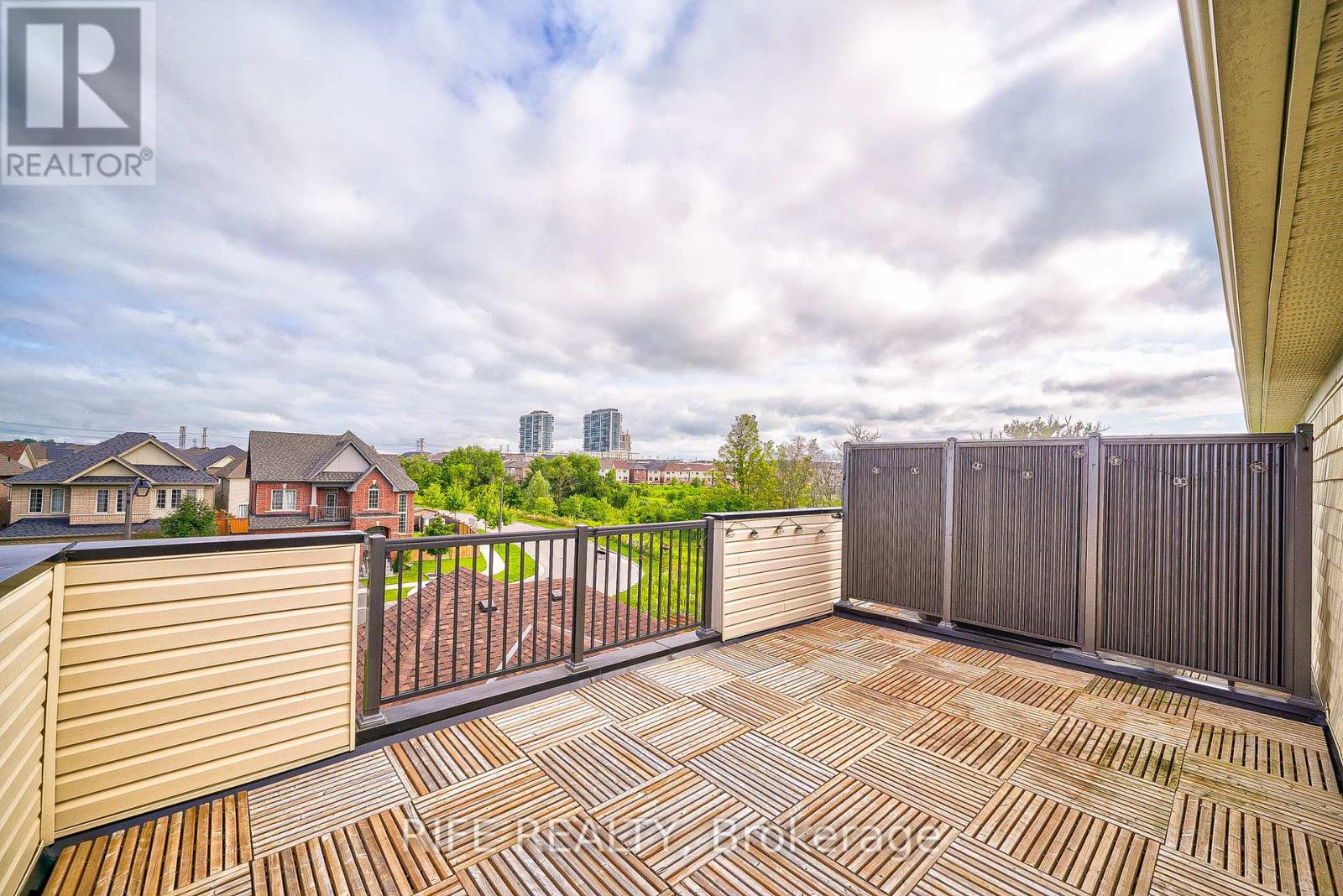4 Bedroom
3 Bathroom
Central Air Conditioning
Forced Air
$849,888
Exceptional 4 bedroom 3 storey Huge semi-detached home with terrace. Built By Tribute 2160 sqft. Enjoy the amazing front and back view. New renovated, fresh painting, The main floor features open concept modern eat-in kitchen with large new quartz island, pantry and breakfast bar, Very Bright & Spacious. New Stainless double sink. Second floor feature 3 bedrooms with new hardwood floor, Third floor showcase the primary bedroom with huge walk-in closet, spa like ensuite bath and terrace with beautiful view. Sep Side Ent With Access To Garage. No sidewalk Close To Durham College, U.O.I.T., Go Station, Hwy 407 And All Amenities. **** EXTRAS **** Fridge, Stove, Washer, Dryer, B/I Dishwasher, All Existing Light Fixtures, All Existing Window Coverings. (id:50787)
Property Details
|
MLS® Number
|
E9347309 |
|
Property Type
|
Single Family |
|
Community Name
|
Windfields |
|
Amenities Near By
|
Public Transit, Park, Schools |
|
Parking Space Total
|
3 |
Building
|
Bathroom Total
|
3 |
|
Bedrooms Above Ground
|
4 |
|
Bedrooms Total
|
4 |
|
Appliances
|
Garage Door Opener Remote(s) |
|
Basement Development
|
Unfinished |
|
Basement Type
|
N/a (unfinished) |
|
Construction Style Attachment
|
Semi-detached |
|
Cooling Type
|
Central Air Conditioning |
|
Exterior Finish
|
Brick, Stone |
|
Flooring Type
|
Hardwood, Ceramic, Carpeted |
|
Foundation Type
|
Block |
|
Half Bath Total
|
1 |
|
Heating Fuel
|
Natural Gas |
|
Heating Type
|
Forced Air |
|
Stories Total
|
3 |
|
Type
|
House |
|
Utility Water
|
Municipal Water |
Parking
Land
|
Acreage
|
No |
|
Land Amenities
|
Public Transit, Park, Schools |
|
Sewer
|
Sanitary Sewer |
|
Size Depth
|
111 Ft ,4 In |
|
Size Frontage
|
27 Ft ,1 In |
|
Size Irregular
|
27.1 X 111.39 Ft ; Irregular |
|
Size Total Text
|
27.1 X 111.39 Ft ; Irregular |
Rooms
| Level |
Type |
Length |
Width |
Dimensions |
|
Second Level |
Bedroom 2 |
3.8 m |
3.66 m |
3.8 m x 3.66 m |
|
Second Level |
Bedroom 3 |
3.4 m |
3.1 m |
3.4 m x 3.1 m |
|
Second Level |
Bedroom 4 |
4.7 m |
3.4 m |
4.7 m x 3.4 m |
|
Third Level |
Primary Bedroom |
4.7 m |
4.9 m |
4.7 m x 4.9 m |
|
Third Level |
Sitting Room |
2.13 m |
2.44 m |
2.13 m x 2.44 m |
|
Main Level |
Living Room |
3.66 m |
5.79 m |
3.66 m x 5.79 m |
|
Main Level |
Kitchen |
2.65 m |
3.66 m |
2.65 m x 3.66 m |
|
Main Level |
Eating Area |
2.65 m |
3.66 m |
2.65 m x 3.66 m |
|
Main Level |
Dining Room |
3.66 m |
5.79 m |
3.66 m x 5.79 m |
https://www.realtor.ca/real-estate/27409348/156-britannia-avenue-w-oshawa-windfields-windfields










































