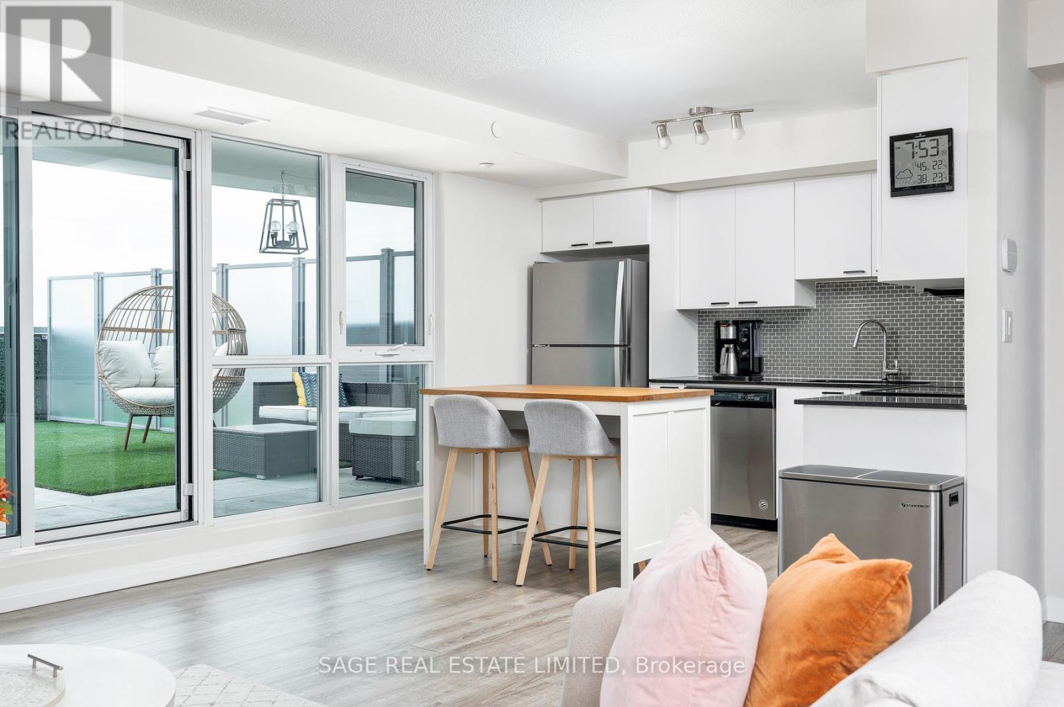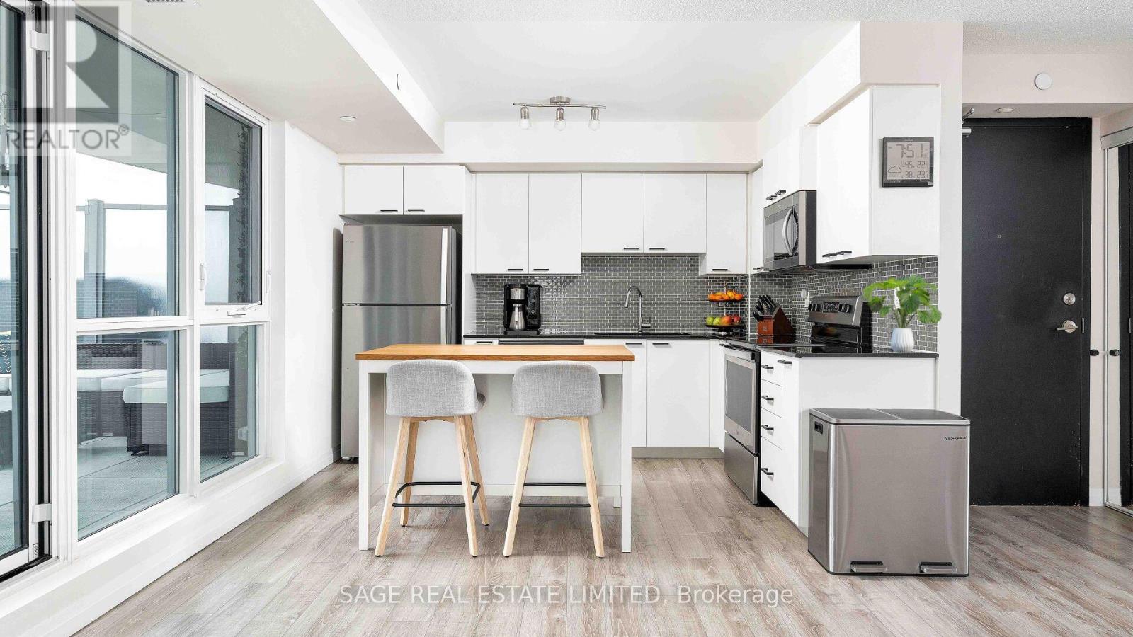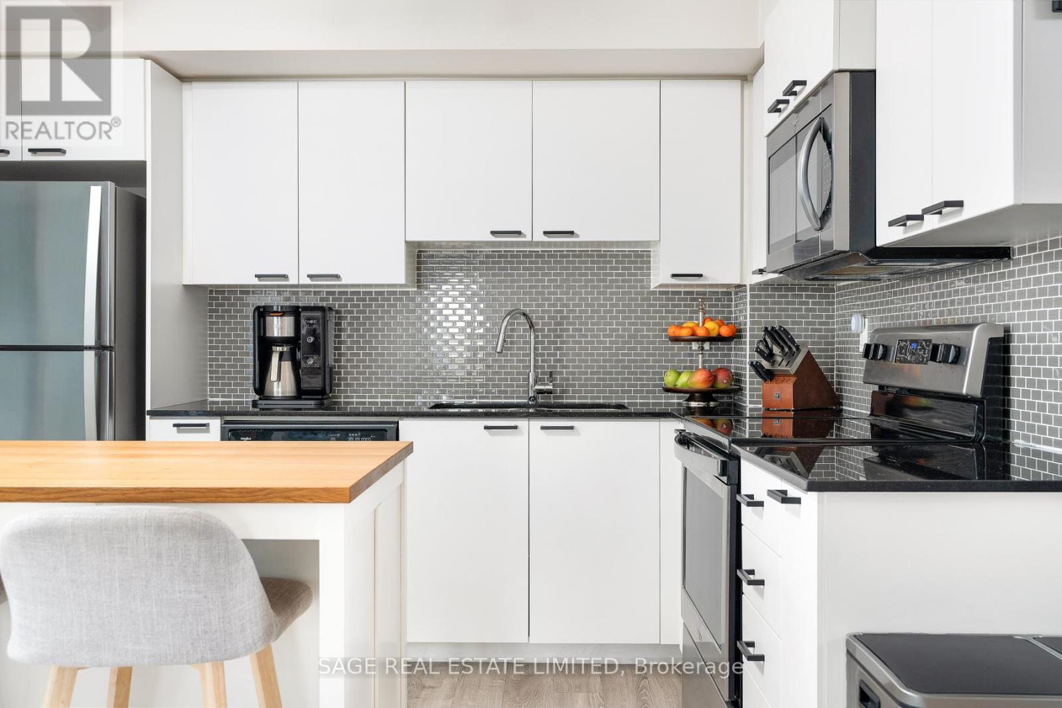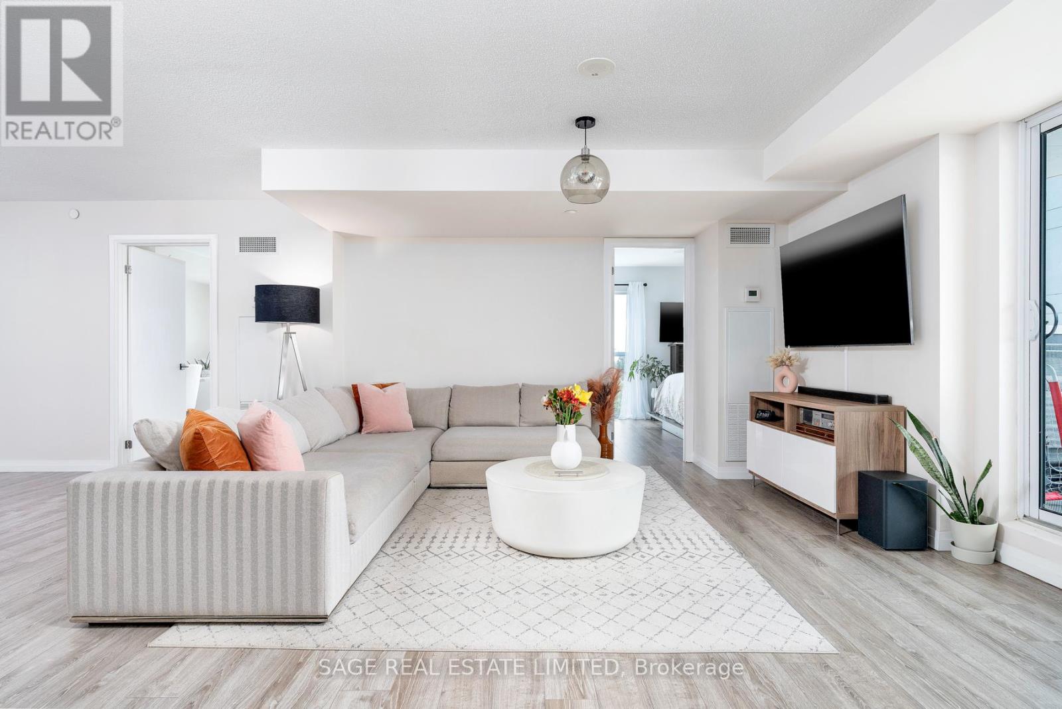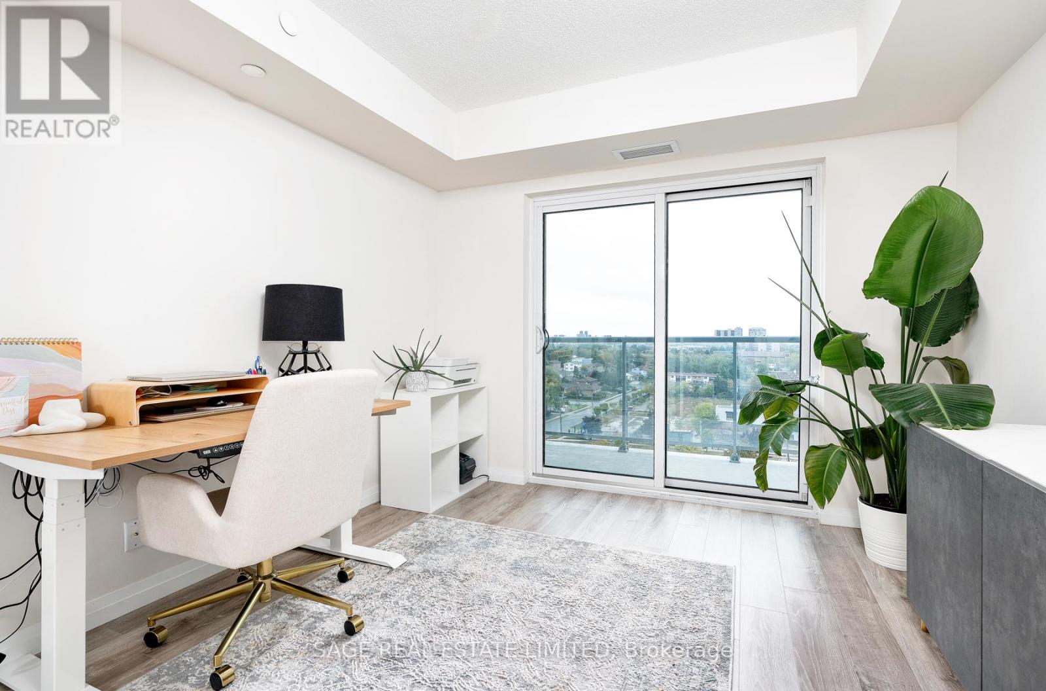1002 - 2150 Lawrence Avenue Toronto (Wexford-Maryvale), Ontario M1R 3A7
$825,000Maintenance, Heat, Water, Common Area Maintenance, Insurance, Parking
$797.24 Monthly
Maintenance, Heat, Water, Common Area Maintenance, Insurance, Parking
$797.24 MonthlyWelcome to this 3-bedroom castle in the sky. 1,170 square feet of masterfully designed space in the coveted 2150 Condos. This space features an exceptional 690 square foot outdoor terrace, plus an additional 45 square foot balcony! The incredible open concept layout offers a sprawling sun- soaked living space with room for the entire family. The primary bedroom features room for a king size bed, a spacious walk-in closet, and a 4-pc ensuite washroom. Two comparably large bedrooms can double as airy home office space, or plenty of room for young minds to nurture. The full-size dining area and living space is an entertainers' delight. Prepare meals in the chef's kitchen equipped w/granite countertops and stainless steel appliances. Dine al fresco on your sprawling south-facing terrace. You'll love the panoramic views of Toronto. Parking and Locker included. **** EXTRAS **** Walking distance to TTC and minutes to a variety of amazing retail amenities, DVP & Highway 401. Building amenities include 24-hour concierge,swimming pool, gym, party room and more! Terrace is virtually staged. (id:50787)
Property Details
| MLS® Number | E9345473 |
| Property Type | Single Family |
| Community Name | Wexford-Maryvale |
| Amenities Near By | Park, Place Of Worship, Public Transit, Schools |
| Community Features | Pet Restrictions, Community Centre, School Bus |
| Parking Space Total | 1 |
| Pool Type | Outdoor Pool |
Building
| Bathroom Total | 2 |
| Bedrooms Above Ground | 3 |
| Bedrooms Total | 3 |
| Amenities | Security/concierge, Exercise Centre, Party Room, Storage - Locker |
| Appliances | Dishwasher, Dryer, Microwave, Refrigerator, Stove, Washer, Window Coverings |
| Cooling Type | Central Air Conditioning |
| Exterior Finish | Brick, Concrete |
| Fireplace Present | Yes |
| Flooring Type | Laminate |
| Heating Fuel | Natural Gas |
| Heating Type | Forced Air |
| Type | Apartment |
Parking
| Underground |
Land
| Acreage | No |
| Land Amenities | Park, Place Of Worship, Public Transit, Schools |
Rooms
| Level | Type | Length | Width | Dimensions |
|---|---|---|---|---|
| Main Level | Living Room | Measurements not available | ||
| Main Level | Dining Room | Measurements not available | ||
| Main Level | Kitchen | Measurements not available | ||
| Main Level | Primary Bedroom | Measurements not available | ||
| Main Level | Bedroom 2 | Measurements not available | ||
| Main Level | Bedroom 3 | Measurements not available |






