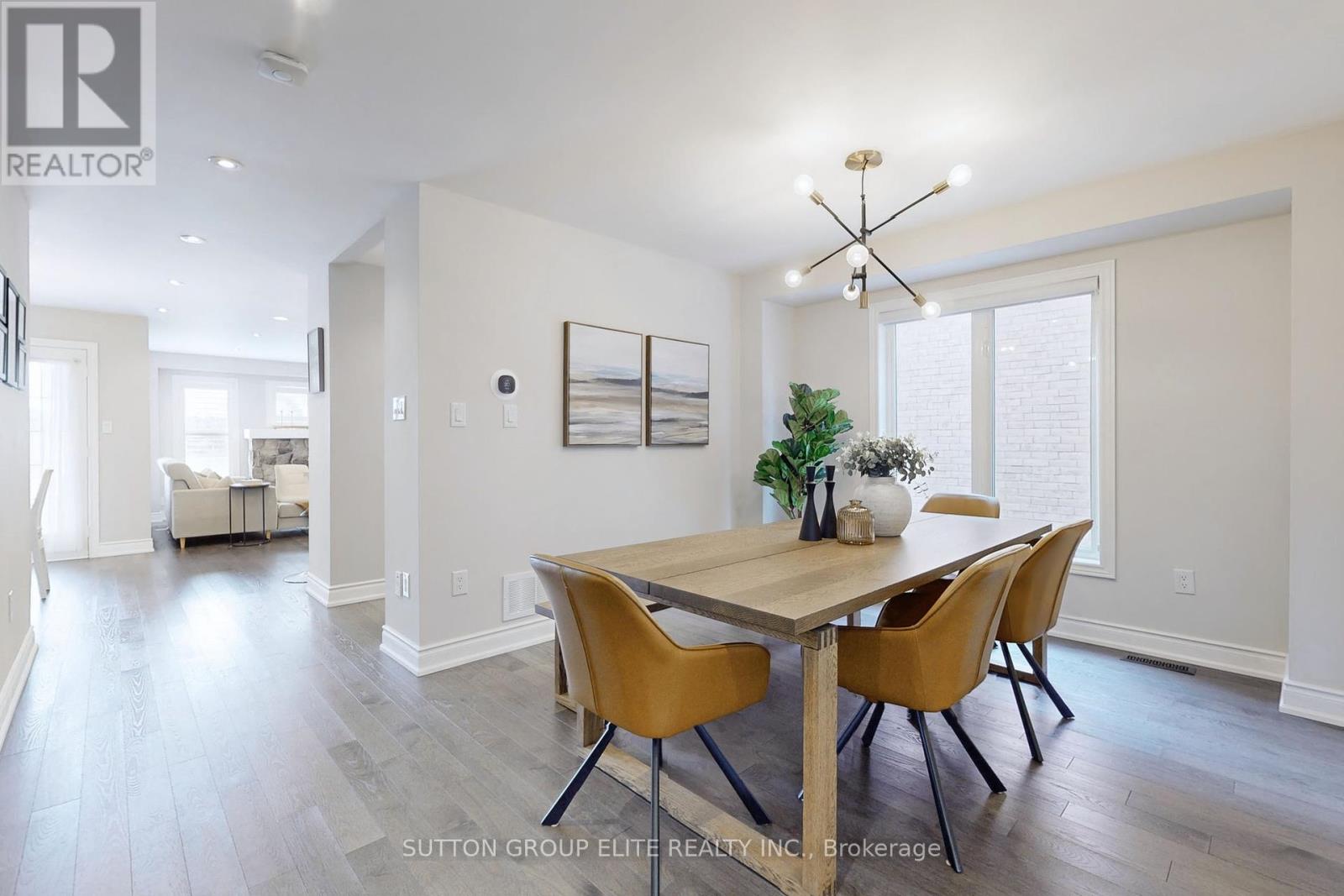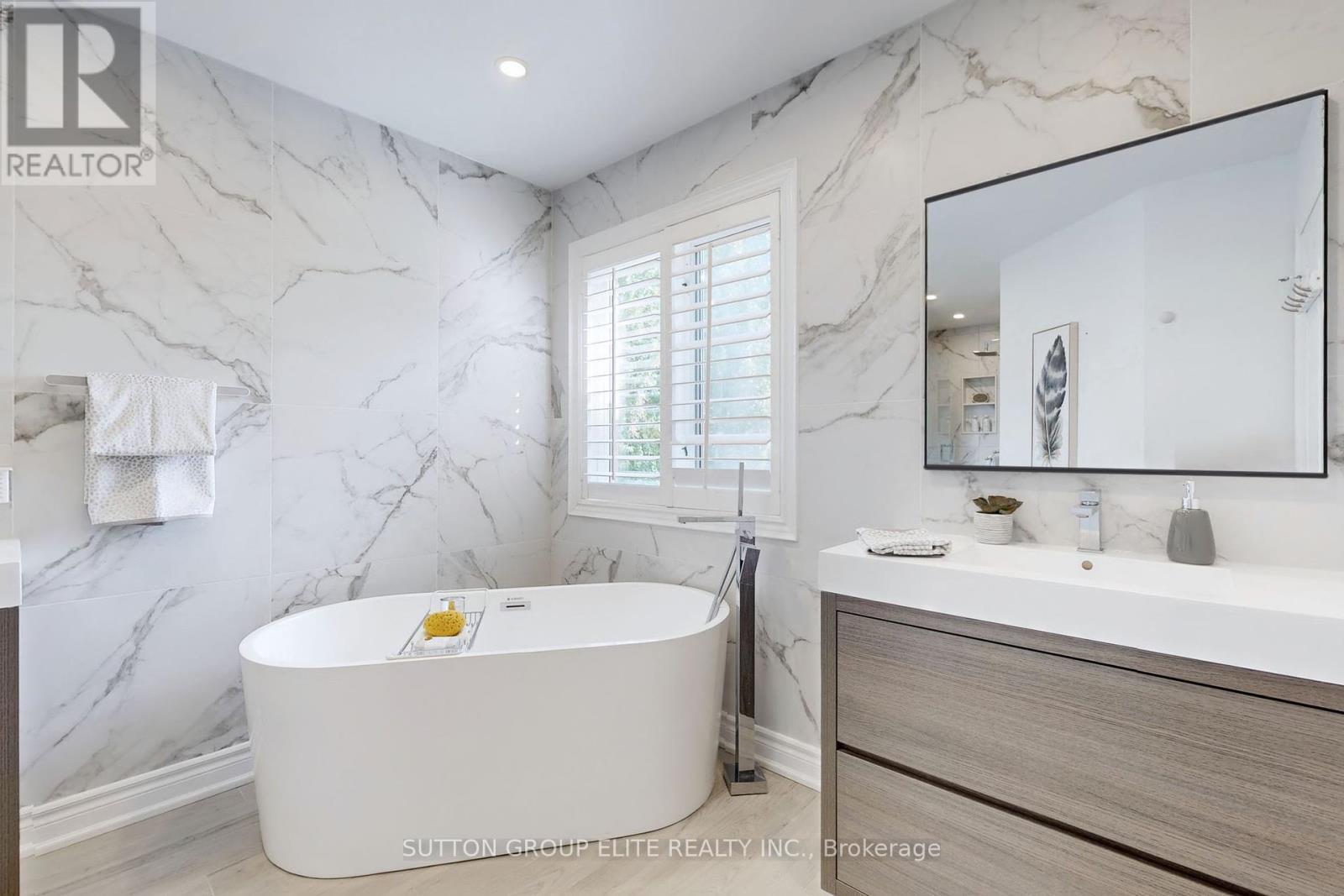289-597-1980
infolivingplus@gmail.com
27 Deerwood Crescent Richmond Hill (Oak Ridges), Ontario L4E 4B5
5 Bedroom
3 Bathroom
Fireplace
Central Air Conditioning
Forced Air
$1,599,000
Absolutely Gorgeous! Beautiful 4-bedroom Detached Gem In The Desirable Oak Ridges Community. Premium Lot On Quiet Cres Backing Onto Park. Hardwood Floor On Main, Smooth Ceilings with Lots of Pot Lights. Modern Custom Kitchen with Caesarstone Coutertop & Backsplash. Spa-Like Ensuite & W/I Closet in Spacious Master Bedroom . Finished Basement with Potential 5th Bedroom & Rough-In Bathroom. Wet Bar Can Be Converted to Kitchen. Professionally Landscaped Front & Backyard. Walk To Schools, Transit, Shopping, Parks & Trails. (id:50787)
Property Details
| MLS® Number | N9345477 |
| Property Type | Single Family |
| Community Name | Oak Ridges |
| Amenities Near By | Park, Public Transit, Schools |
| Parking Space Total | 4 |
| View Type | View |
Building
| Bathroom Total | 3 |
| Bedrooms Above Ground | 4 |
| Bedrooms Below Ground | 1 |
| Bedrooms Total | 5 |
| Appliances | Garage Door Opener Remote(s), Dishwasher, Dryer, Range, Refrigerator, Stove, Washer, Window Coverings |
| Basement Development | Finished |
| Basement Type | Full (finished) |
| Construction Style Attachment | Detached |
| Cooling Type | Central Air Conditioning |
| Exterior Finish | Brick |
| Fireplace Present | Yes |
| Flooring Type | Laminate, Hardwood, Carpeted |
| Foundation Type | Poured Concrete |
| Half Bath Total | 1 |
| Heating Fuel | Natural Gas |
| Heating Type | Forced Air |
| Stories Total | 2 |
| Type | House |
| Utility Water | Municipal Water |
Parking
| Garage |
Land
| Acreage | No |
| Fence Type | Fenced Yard |
| Land Amenities | Park, Public Transit, Schools |
| Sewer | Sanitary Sewer |
| Size Depth | 114 Ft ,9 In |
| Size Frontage | 32 Ft ,1 In |
| Size Irregular | 32.15 X 114.83 Ft |
| Size Total Text | 32.15 X 114.83 Ft |
Rooms
| Level | Type | Length | Width | Dimensions |
|---|---|---|---|---|
| Second Level | Primary Bedroom | 5.18 m | 3.71 m | 5.18 m x 3.71 m |
| Second Level | Bedroom 2 | 3.38 m | 3.02 m | 3.38 m x 3.02 m |
| Second Level | Bedroom 3 | 3.38 m | 3.12 m | 3.38 m x 3.12 m |
| Second Level | Bedroom 4 | 4.09 m | 3.05 m | 4.09 m x 3.05 m |
| Basement | Exercise Room | 4.47 m | 2.49 m | 4.47 m x 2.49 m |
| Basement | Other | 3.3 m | 1.45 m | 3.3 m x 1.45 m |
| Basement | Recreational, Games Room | 5.89 m | 3.91 m | 5.89 m x 3.91 m |
| Main Level | Living Room | 3.16 m | 2.46 m | 3.16 m x 2.46 m |
| Main Level | Dining Room | 3.15 m | 2.29 m | 3.15 m x 2.29 m |
| Main Level | Kitchen | 3.48 m | 3.18 m | 3.48 m x 3.18 m |
| Main Level | Family Room | 5.11 m | 4.32 m | 5.11 m x 4.32 m |
https://www.realtor.ca/real-estate/27404397/27-deerwood-crescent-richmond-hill-oak-ridges-oak-ridges










































