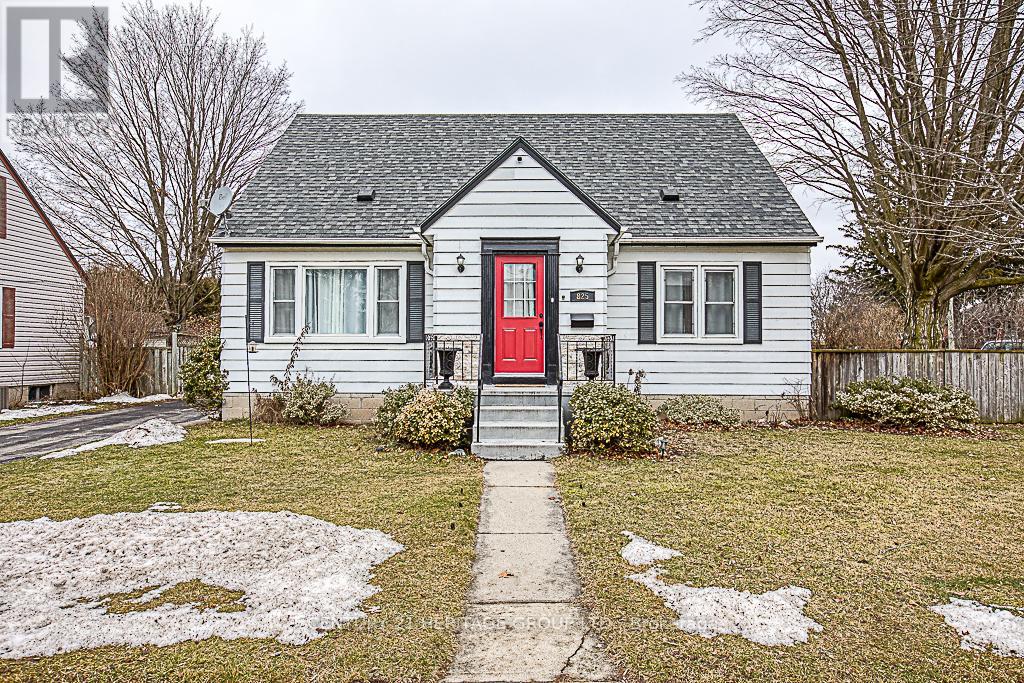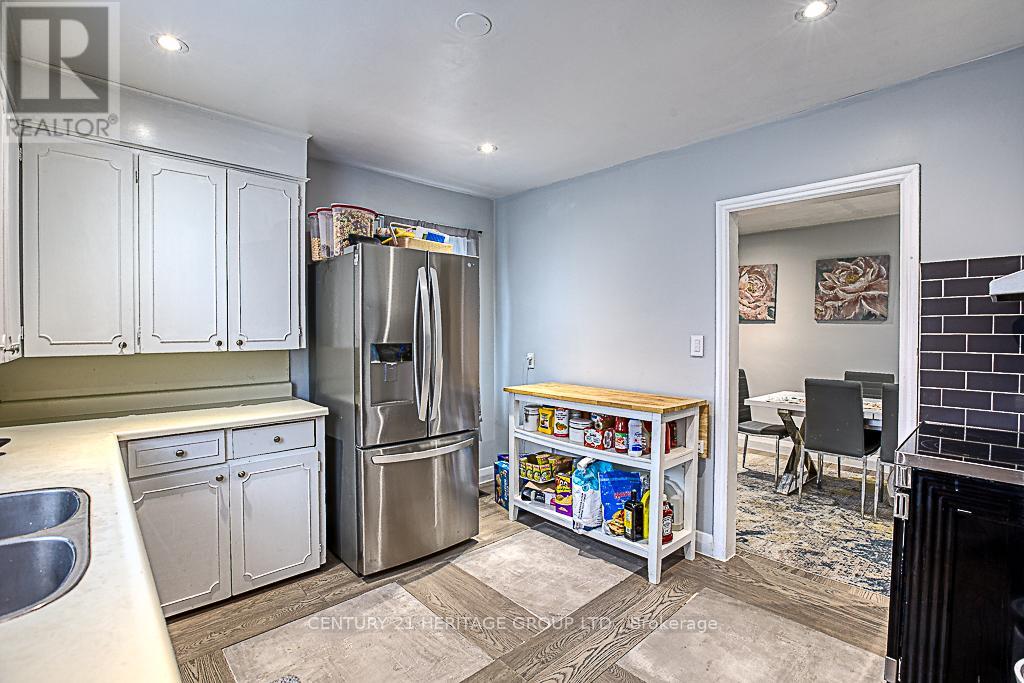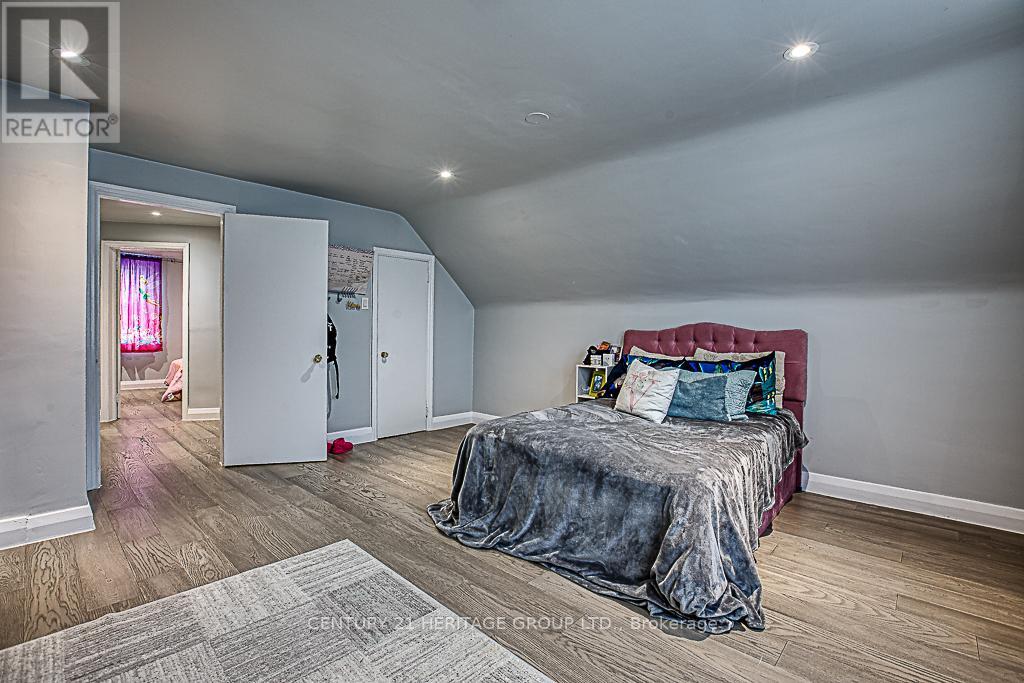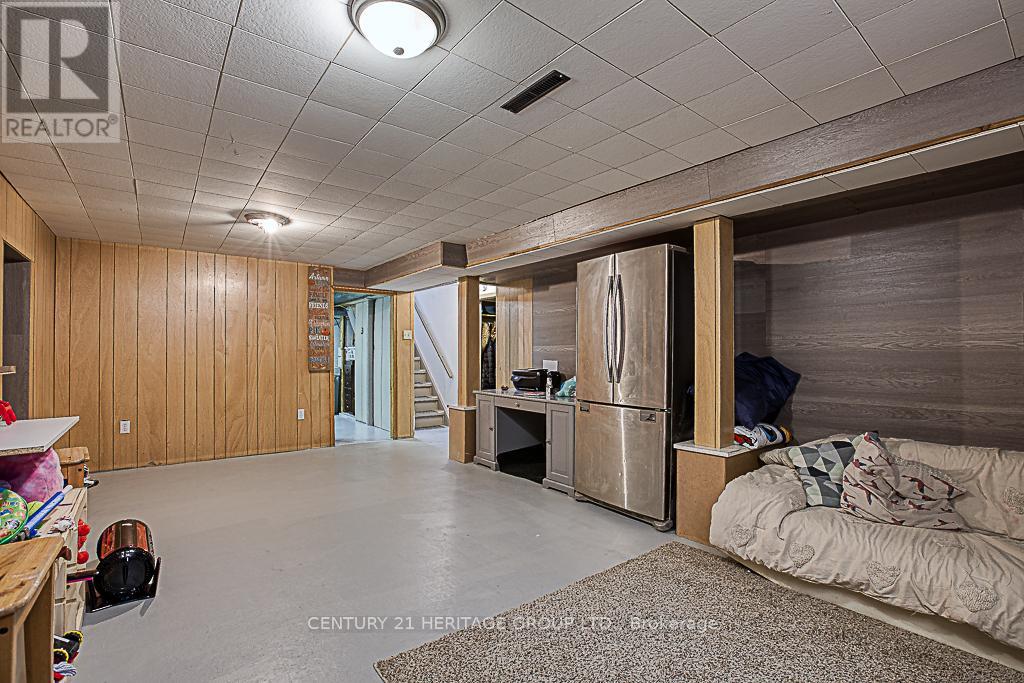4 Bedroom
2 Bathroom
Central Air Conditioning
Forced Air
$639,900
Welcome to 825 Maple Ave, An Exceptional Bright and Spacious 1 1/5 Storey 4 Bedroom Detached House Located in the Heart of Woodstock, Minutes to Highways, Shopping Centers, and Top-Rated Schools. This Great Family Home Features a Large and Bright Living Room, Dining Room with a Walk-Out to an Enclosed Deck, Kitchen with Stainless Steel Appliances, Two Bedrooms, and a Three-Piece Renovated Bathroom on the Main Floor. The Upper Floor Includes a Primary Bedroom, a Good Size Fourth Bedroom, an Office, and a Four-Piece Bathroom. Newer Hardwood Floors Throughout (2022). The Separate Entrance Basement Offers Great Potential and Includes a Super Large Finished Recreation Room, Laundry Room, and Plenty of Storage Rooms. This is an Ideal Home for a Large Family Who Loves the Space, and the Large Fenced Backyard for the Summer BBQ and the Excitement of Family Gatherings and Celebrations. (id:50787)
Property Details
|
MLS® Number
|
X9345299 |
|
Property Type
|
Single Family |
|
Amenities Near By
|
Park, Place Of Worship, Public Transit |
|
Community Features
|
Community Centre |
|
Equipment Type
|
Water Heater - Gas |
|
Parking Space Total
|
3 |
|
Rental Equipment Type
|
Water Heater - Gas |
|
Structure
|
Shed |
Building
|
Bathroom Total
|
2 |
|
Bedrooms Above Ground
|
4 |
|
Bedrooms Total
|
4 |
|
Appliances
|
Water Softener, Dishwasher, Dryer, Freezer, Refrigerator, Stove, Washer, Window Coverings |
|
Basement Development
|
Partially Finished |
|
Basement Features
|
Separate Entrance |
|
Basement Type
|
N/a (partially Finished) |
|
Construction Style Attachment
|
Detached |
|
Cooling Type
|
Central Air Conditioning |
|
Exterior Finish
|
Aluminum Siding |
|
Flooring Type
|
Hardwood |
|
Foundation Type
|
Block |
|
Heating Fuel
|
Natural Gas |
|
Heating Type
|
Forced Air |
|
Stories Total
|
2 |
|
Type
|
House |
|
Utility Water
|
Municipal Water |
Land
|
Acreage
|
No |
|
Land Amenities
|
Park, Place Of Worship, Public Transit |
|
Sewer
|
Sanitary Sewer |
|
Size Depth
|
104 Ft ,2 In |
|
Size Frontage
|
60 Ft |
|
Size Irregular
|
60 X 104.24 Ft ; See Geowarehouse-rear-76.56, Side-104.24 |
|
Size Total Text
|
60 X 104.24 Ft ; See Geowarehouse-rear-76.56, Side-104.24 |
Rooms
| Level |
Type |
Length |
Width |
Dimensions |
|
Second Level |
Primary Bedroom |
5.08 m |
4.83 m |
5.08 m x 4.83 m |
|
Second Level |
Bedroom 4 |
3.73 m |
3.43 m |
3.73 m x 3.43 m |
|
Second Level |
Office |
2.64 m |
2 m |
2.64 m x 2 m |
|
Basement |
Recreational, Games Room |
6.65 m |
4 m |
6.65 m x 4 m |
|
Main Level |
Living Room |
5.74 m |
3.53 m |
5.74 m x 3.53 m |
|
Main Level |
Dining Room |
4.52 m |
2.74 m |
4.52 m x 2.74 m |
|
Main Level |
Kitchen |
3.53 m |
3.2 m |
3.53 m x 3.2 m |
|
Main Level |
Bedroom 2 |
3.72 m |
3.53 m |
3.72 m x 3.53 m |
|
Main Level |
Bedroom 3 |
3.7 m |
2.9 m |
3.7 m x 2.9 m |
https://www.realtor.ca/real-estate/27404438/825-maple-avenue-woodstock










































