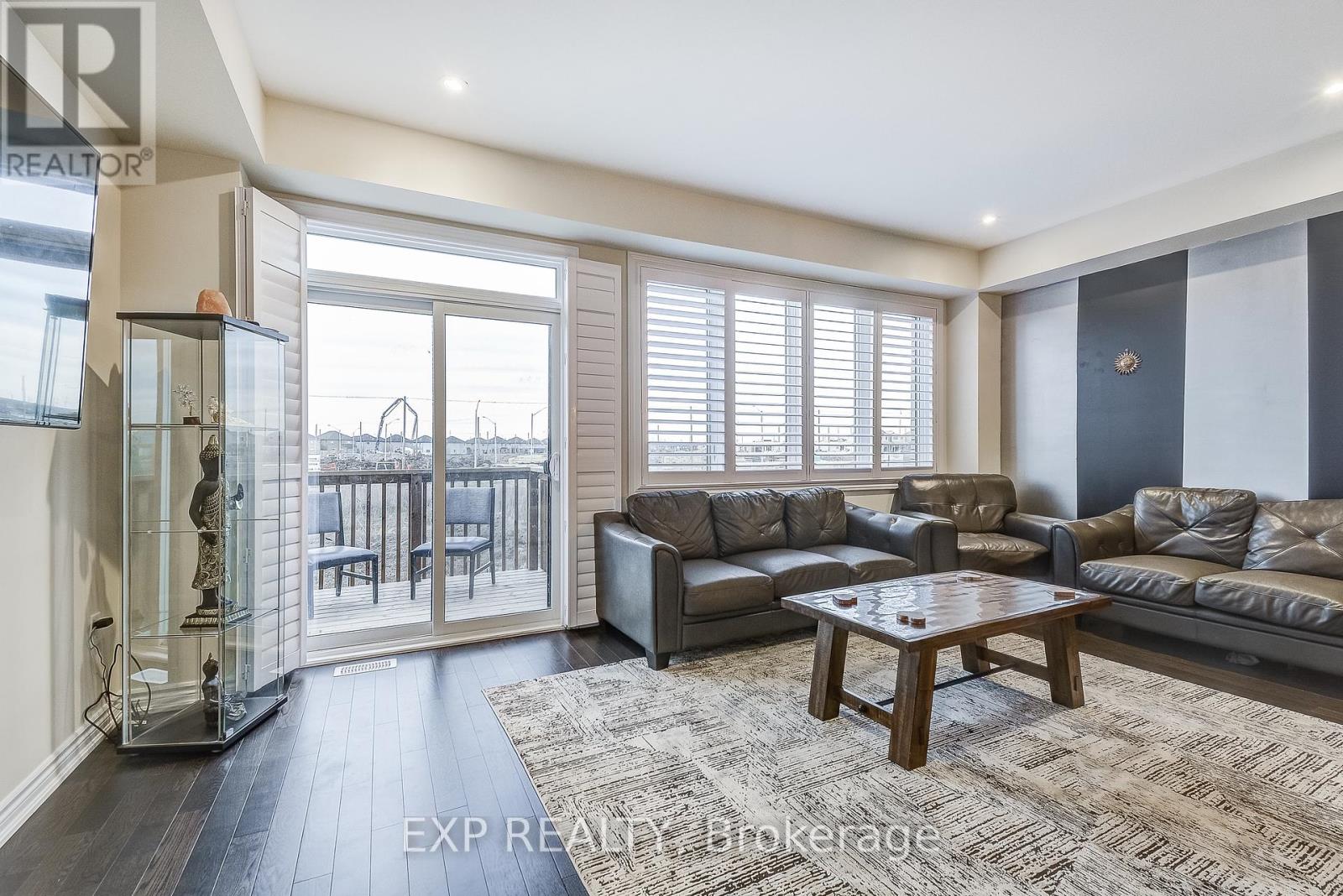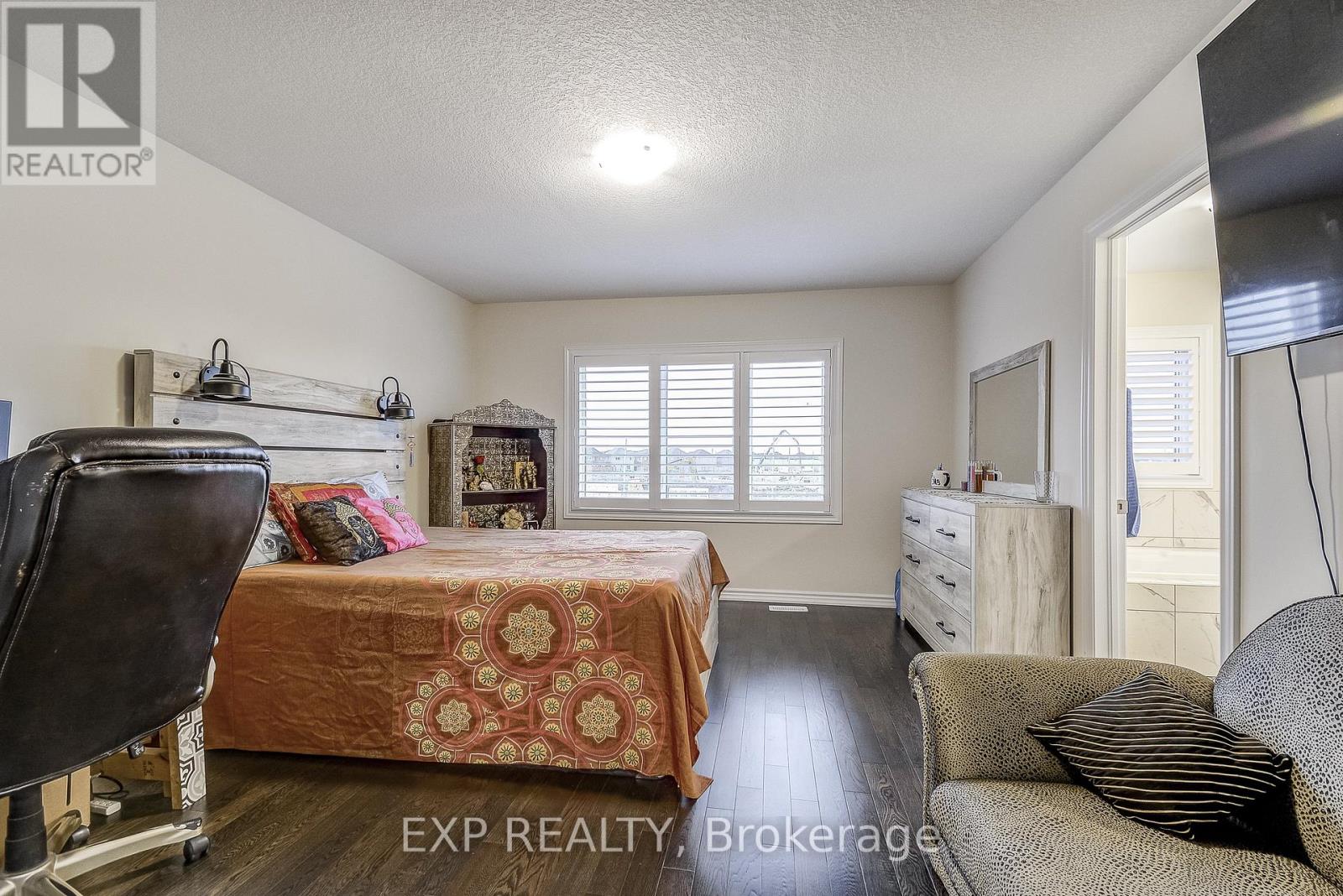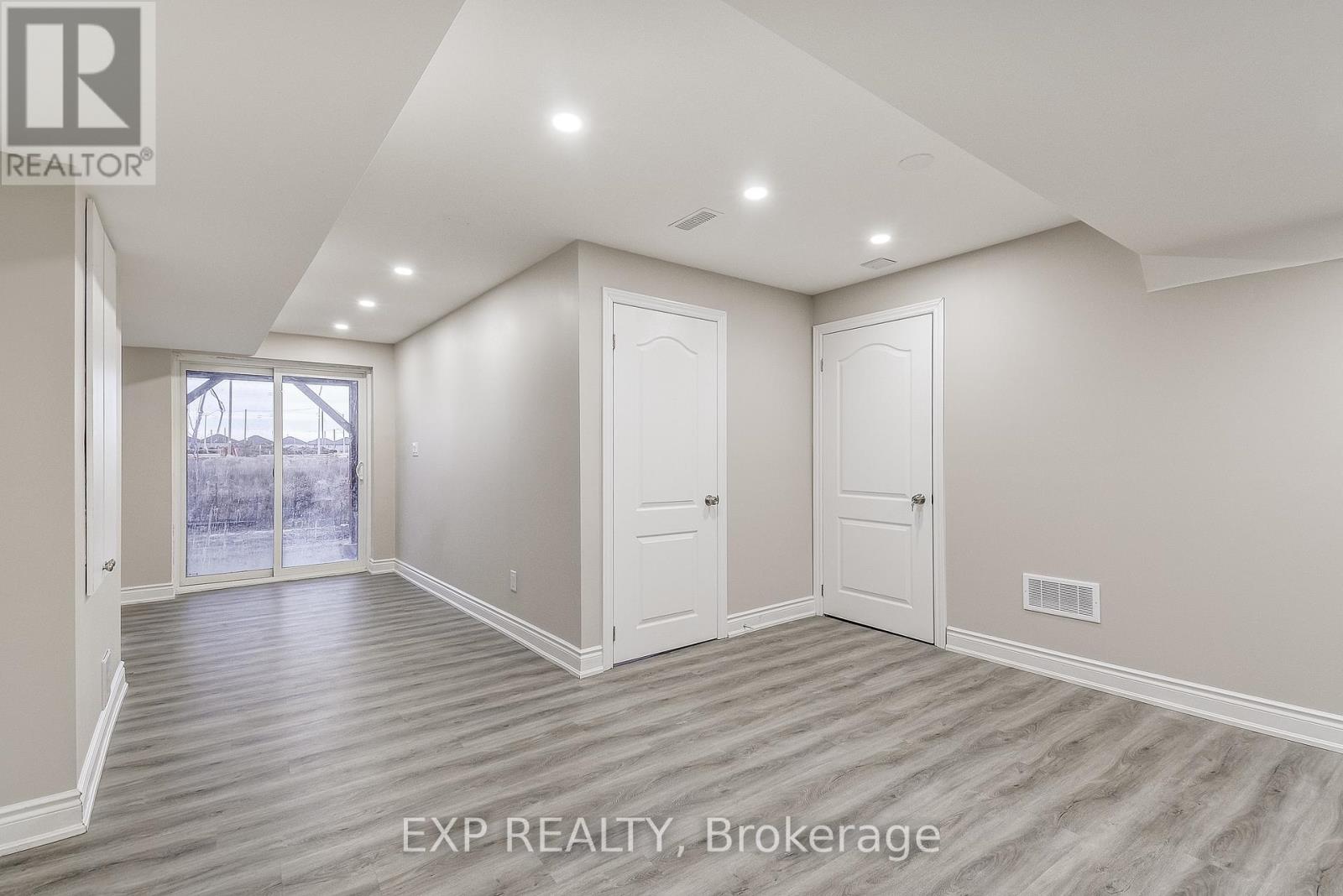289-597-1980
infolivingplus@gmail.com
115 Vanilla Trail Thorold, Ontario L2E 6S4
5 Bedroom
5 Bathroom
Central Air Conditioning
Forced Air
$869,115
W-A-L-K-O-U-T -- B-A-S-E-M-E-N-T. This is great for extended family living. Newly built Empire Home. This is the rare Bellfountaine model with Elevation ""C"". Lots of upgrades made like: Brick around the entire exterior of the house, upgraded cabinets and countertops, upgraded flooring, upgraded light fixtures. Insulated extra den in part of the garage for a main level bedroom. Second floor laundry. Walkout basement with a bedroom and a full bathroom. This house has everything you need to make it your forever home. Come have a look. (id:50787)
Property Details
| MLS® Number | X9347118 |
| Property Type | Single Family |
| Equipment Type | Water Heater |
| Parking Space Total | 3 |
| Rental Equipment Type | Water Heater |
Building
| Bathroom Total | 5 |
| Bedrooms Above Ground | 4 |
| Bedrooms Below Ground | 1 |
| Bedrooms Total | 5 |
| Basement Development | Finished |
| Basement Features | Walk Out |
| Basement Type | N/a (finished) |
| Construction Style Attachment | Detached |
| Cooling Type | Central Air Conditioning |
| Exterior Finish | Brick |
| Foundation Type | Unknown |
| Heating Fuel | Natural Gas |
| Heating Type | Forced Air |
| Stories Total | 2 |
| Type | House |
| Utility Water | Municipal Water |
Parking
| Attached Garage |
Land
| Acreage | No |
| Sewer | Sanitary Sewer |
| Size Depth | 95 Ft ,4 In |
| Size Frontage | 26 Ft ,1 In |
| Size Irregular | 26.15 X 95.37 Ft |
| Size Total Text | 26.15 X 95.37 Ft |
Rooms
| Level | Type | Length | Width | Dimensions |
|---|---|---|---|---|
| Second Level | Primary Bedroom | 3.81 m | 4.42 m | 3.81 m x 4.42 m |
| Second Level | Bedroom 2 | 2.77 m | 2.72 m | 2.77 m x 2.72 m |
| Second Level | Bedroom 3 | 2.57 m | 3.89 m | 2.57 m x 3.89 m |
| Second Level | Bedroom 4 | 3.02 m | 3.89 m | 3.02 m x 3.89 m |
| Basement | Recreational, Games Room | 4.52 m | 7.62 m | 4.52 m x 7.62 m |
| Basement | Bedroom 5 | 3.28 m | 3.61 m | 3.28 m x 3.61 m |
| Main Level | Living Room | 5.74 m | 3.35 m | 5.74 m x 3.35 m |
| Main Level | Kitchen | 2.82 m | 3.43 m | 2.82 m x 3.43 m |
| Main Level | Dining Room | 2.92 m | 3.48 m | 2.92 m x 3.48 m |
| Main Level | Mud Room | 3.07 m | 2.64 m | 3.07 m x 2.64 m |
https://www.realtor.ca/real-estate/27408718/115-vanilla-trail-thorold

























