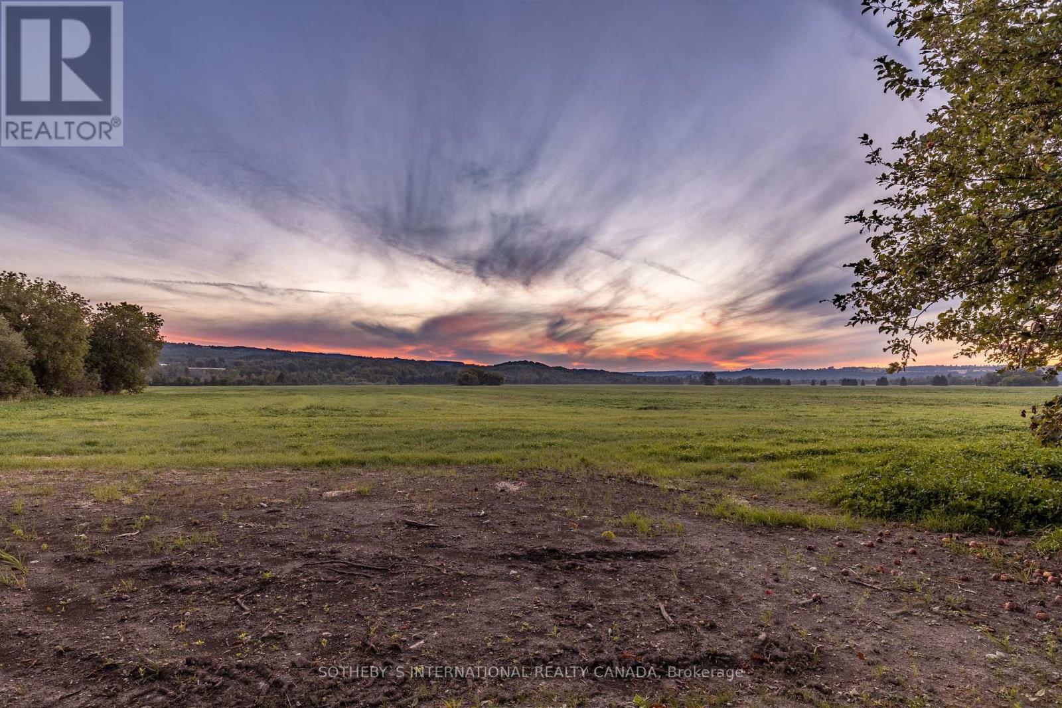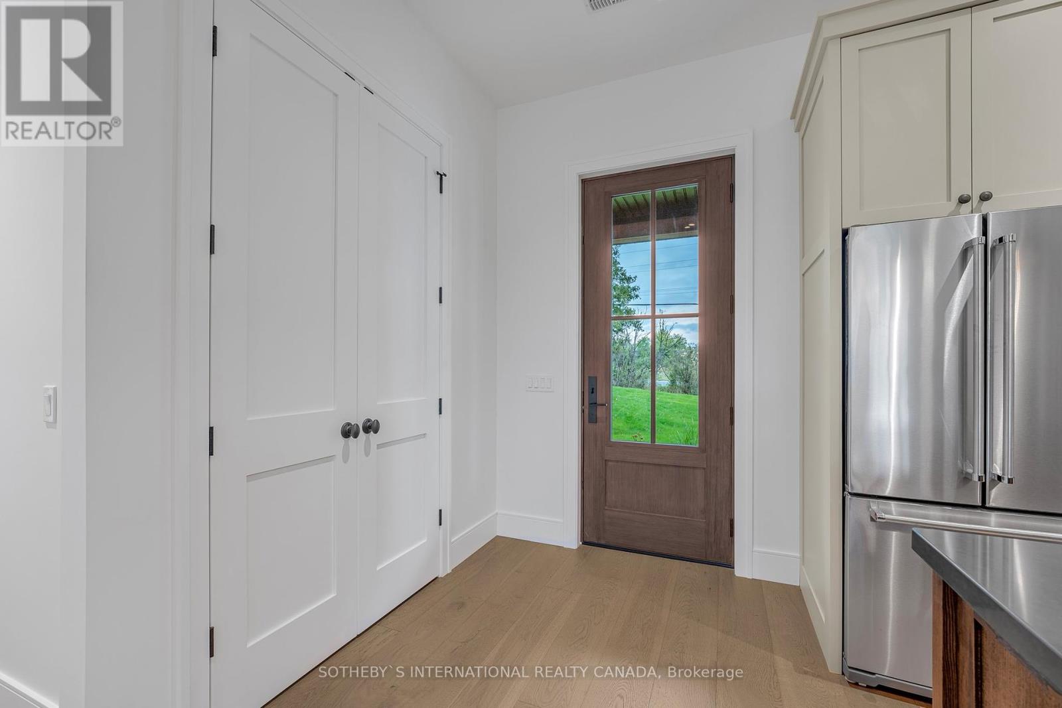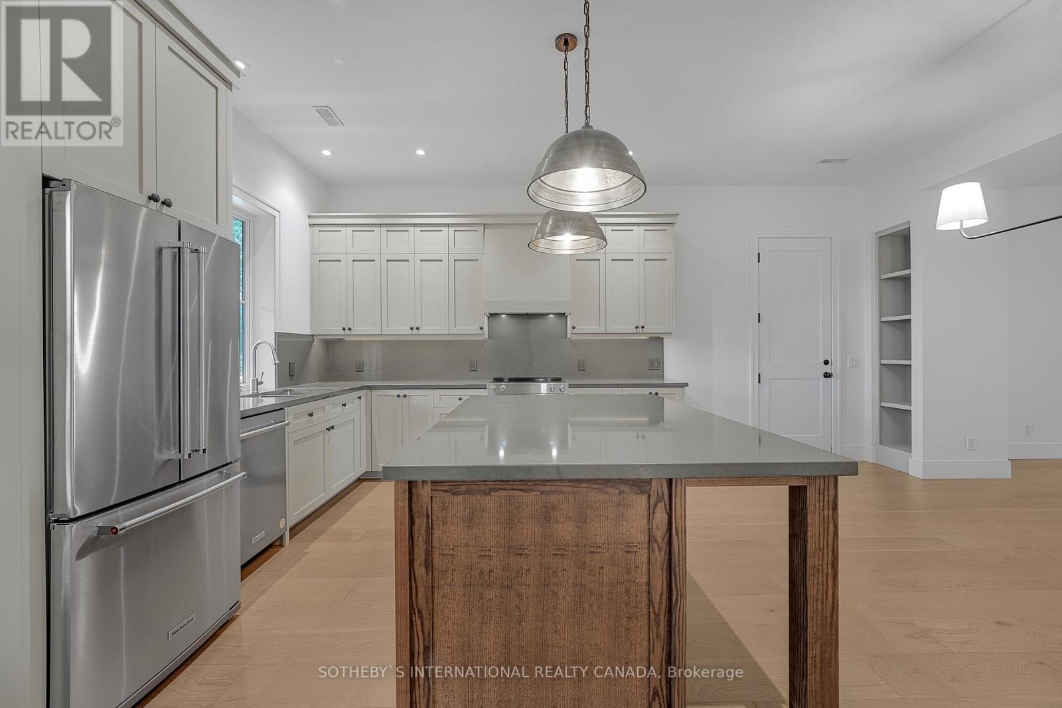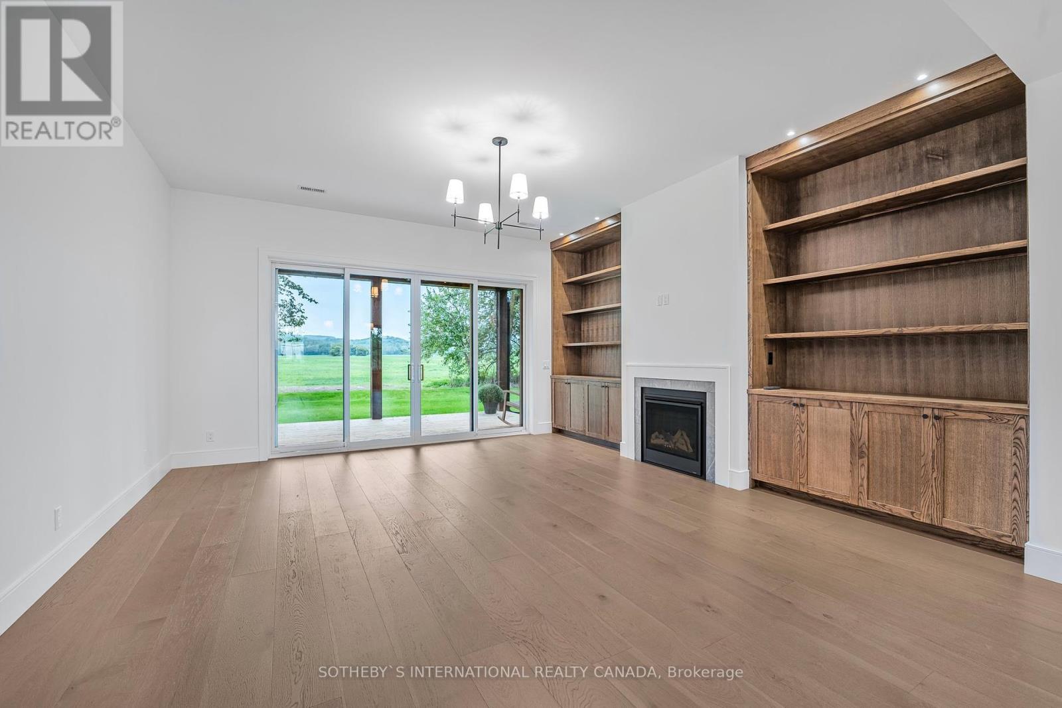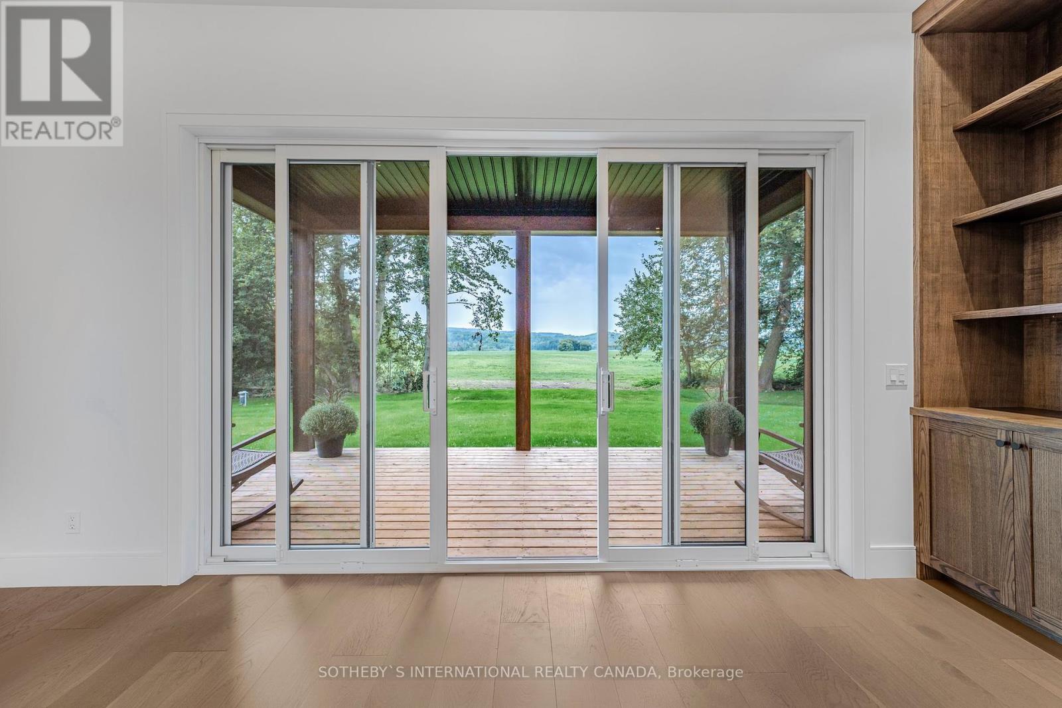3 Bedroom
2 Bathroom
Bungalow
Fireplace
Central Air Conditioning, Air Exchanger
Heat Pump
$1,275,000
Welcome to The Woodland, an exceptional new build at 3332 County Road 42, Creemore. This contemporary slab-on-grade bungalow, designed for comfort and style, offers 1,640 sq. ft. of main-floor living space with an additional 975 sq. ft. of fully finished and heated garage. The homes striking exterior features a sleek black steel roof with optimum rib profile, complemented by pre-finished black aluminum soffits, fascia, and eavestroughs. Wrapped in Cape Cod wood board and batten siding in Benjamin Moore Onyx, this residence blends modern elegance with rustic charm. Both the front and rear porches are covered and feature rustic wood posts, perfect for relaxing while enjoying the unobstructed scenic views surrounding this 132 x 165 lot. Step inside to experience the comfort of radiant in-floor heating, an ICF foundation, and a high-efficiency electric heat pump. The main living space boasts 10-foot ceilings, wide plank engineered white oak hardwood flooring, and a gas fireplace that invites cozy gatherings. The open-concept kitchen features custom cabinetry, quartz countertops, and a premium KitchenAid stainless steel appliance package. The heated garage is a standout, offering direct entry to the house, tandem doors for easy access to the rear yard, and even a plumbing rough-in for a future wet bar or sink. Located just minutes from historic downtown Creemore, with its charming shops, cafes, and breweries, and a short drive to Georgian Bay, local golf courses, and ski hills, The Woodland promises a perfect balance of rural tranquility and modern convenience. Make this stunning Creemore property your own and enjoy the best of small-town living with luxurious amenities. (id:50787)
Open House
This property has open houses!
Starts at:
2:00 pm
Ends at:
4:00 pm
Property Details
|
MLS® Number
|
S9346776 |
|
Property Type
|
Single Family |
|
Community Name
|
Creemore |
|
Amenities Near By
|
Park, Place Of Worship |
|
Community Features
|
Community Centre, School Bus |
|
Parking Space Total
|
10 |
Building
|
Bathroom Total
|
2 |
|
Bedrooms Above Ground
|
3 |
|
Bedrooms Total
|
3 |
|
Amenities
|
Fireplace(s) |
|
Appliances
|
Garage Door Opener Remote(s), Water Heater, Water Softener, Dishwasher, Dryer, Garage Door Opener, Microwave, Range, Refrigerator, Stove, Washer |
|
Architectural Style
|
Bungalow |
|
Construction Style Attachment
|
Detached |
|
Cooling Type
|
Central Air Conditioning, Air Exchanger |
|
Exterior Finish
|
Wood |
|
Fireplace Present
|
Yes |
|
Fireplace Total
|
1 |
|
Fireplace Type
|
Insert |
|
Foundation Type
|
Insulated Concrete Forms |
|
Heating Fuel
|
Electric |
|
Heating Type
|
Heat Pump |
|
Stories Total
|
1 |
|
Type
|
House |
Parking
Land
|
Acreage
|
No |
|
Land Amenities
|
Park, Place Of Worship |
|
Sewer
|
Septic System |
|
Size Depth
|
165 Ft |
|
Size Frontage
|
132 Ft |
|
Size Irregular
|
132 X 165 Ft |
|
Size Total Text
|
132 X 165 Ft |
|
Surface Water
|
River/stream |
Rooms
| Level |
Type |
Length |
Width |
Dimensions |
|
Main Level |
Kitchen |
5.36 m |
3.61 m |
5.36 m x 3.61 m |
|
Main Level |
Dining Room |
5.36 m |
2.29 m |
5.36 m x 2.29 m |
|
Main Level |
Living Room |
5.36 m |
5.26 m |
5.36 m x 5.26 m |
|
Main Level |
Primary Bedroom |
3.66 m |
4.57 m |
3.66 m x 4.57 m |
|
Main Level |
Bedroom |
2.95 m |
3.15 m |
2.95 m x 3.15 m |
|
Main Level |
Bedroom |
2.95 m |
3.3 m |
2.95 m x 3.3 m |
|
Main Level |
Laundry Room |
2.21 m |
1.96 m |
2.21 m x 1.96 m |
|
Main Level |
Utility Room |
2.21 m |
1.96 m |
2.21 m x 1.96 m |
https://www.realtor.ca/real-estate/27407601/3332-county-road-42-clearview-creemore-creemore




