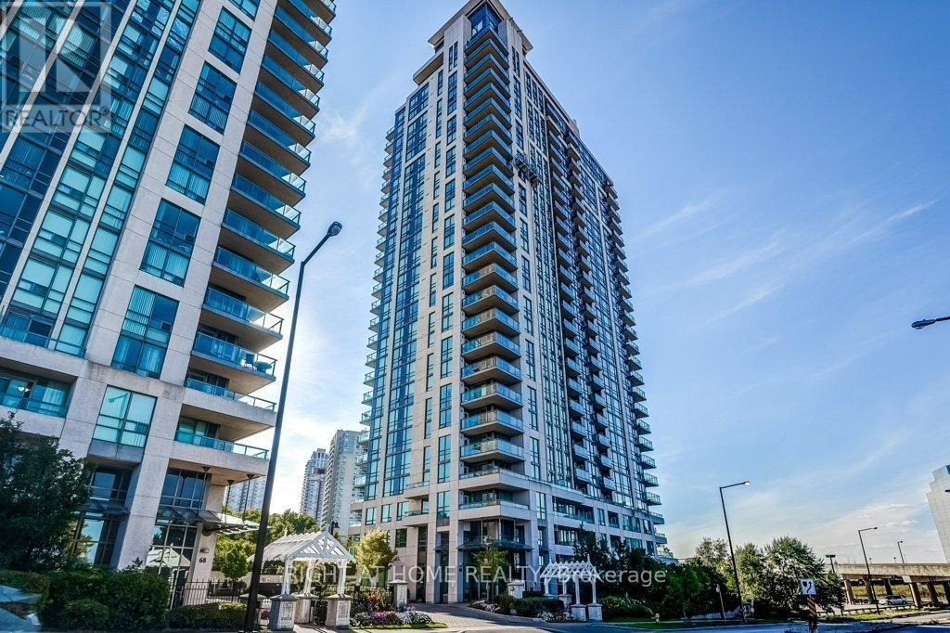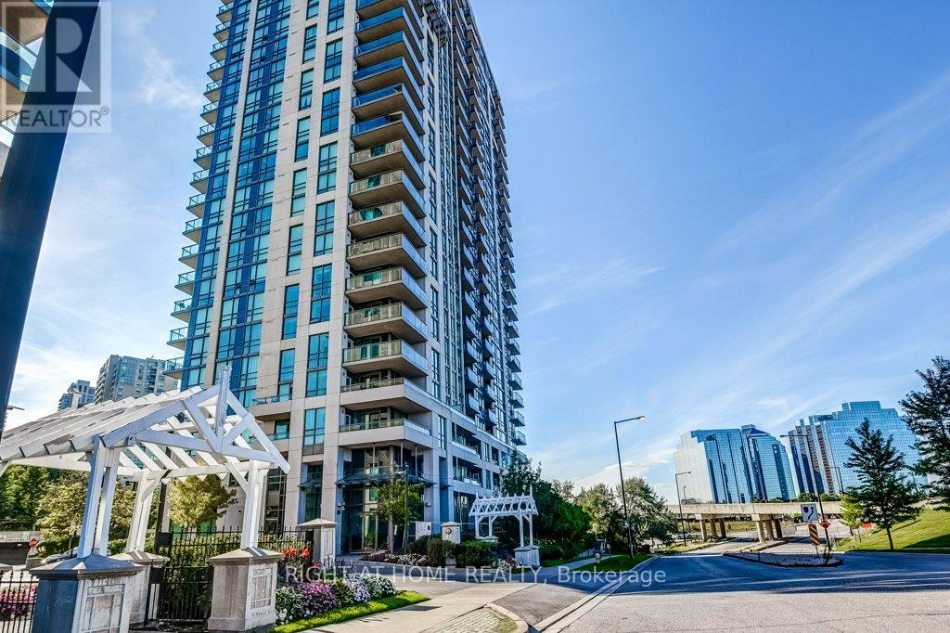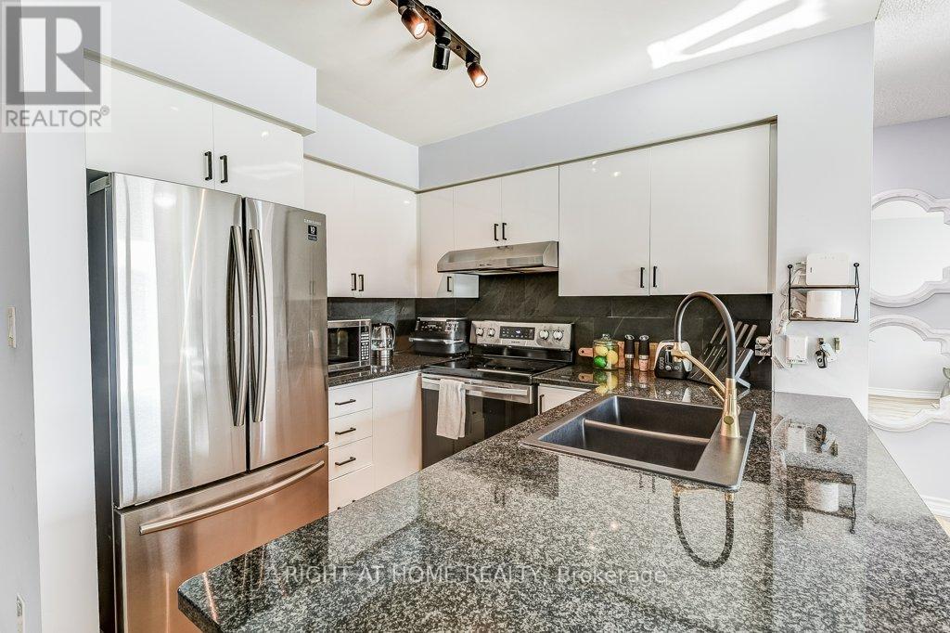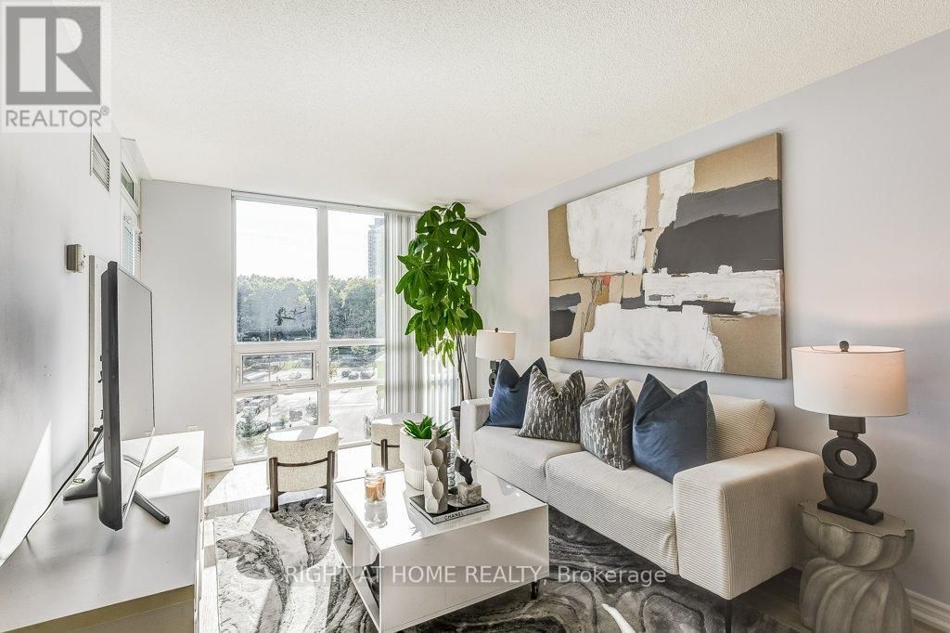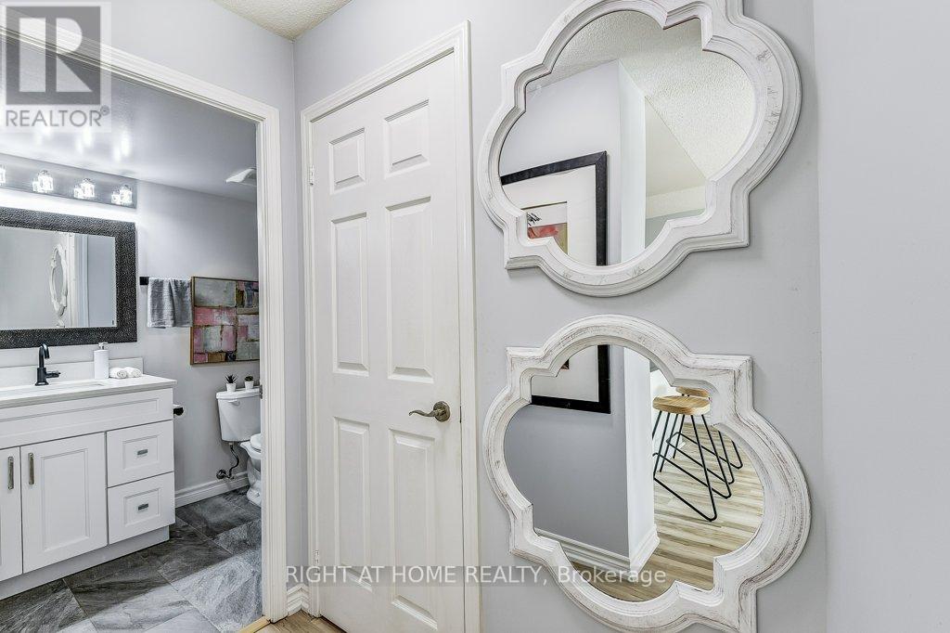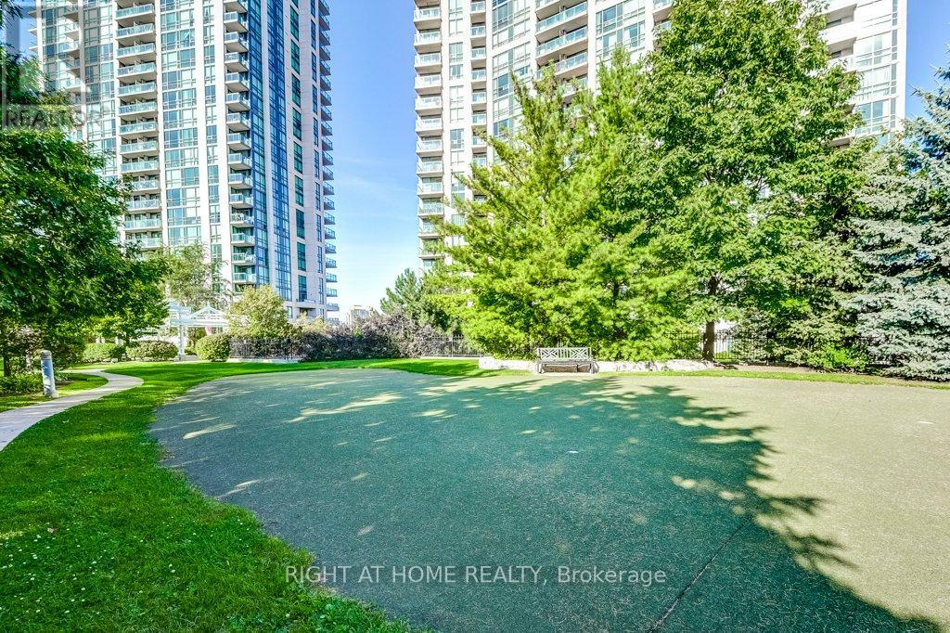701 - 88 Grangeway Avenue Toronto (Woburn), Ontario M1H 0A2
$529,000Maintenance, Heat, Water, Common Area Maintenance, Insurance, Parking
$536.33 Monthly
Maintenance, Heat, Water, Common Area Maintenance, Insurance, Parking
$536.33 MonthlyWelcome To This Beautiful, Bright, Meticulously Maintained 1 Bedroom Condo! This Unit Has It All! Floor To Ceiling Windows In Both Living Room And Bedroom Deliver Abundance Of Natural Light, Bringing Comforting Warmth And Uplifting The Mood. Step Outside And Sip On Your Favourite Beverage Enjoying The Spectacular View From The Generously Sized All Glass Balcony. Like New Stainless Steel Appliances. Upgraded Bathroom. Steps To Scarborough Town Centre, Parks, Schools and Easy Access to Hwy 401. Building amenities include: Indoor Pool, Media Room, Party Room, Sauna, Visitor Parking And More. A must See Unit! **** EXTRAS **** S/S Fridge, S/S Stove, S/S Dishwasher, Washer & Dryer, All Elf, Window Blinds (id:50787)
Property Details
| MLS® Number | E9346789 |
| Property Type | Single Family |
| Community Name | Woburn |
| Amenities Near By | Park, Public Transit, Schools |
| Community Features | Pet Restrictions |
| Features | Balcony, Carpet Free |
| Parking Space Total | 1 |
| Pool Type | Indoor Pool |
Building
| Bathroom Total | 1 |
| Bedrooms Above Ground | 1 |
| Bedrooms Total | 1 |
| Amenities | Security/concierge, Exercise Centre, Recreation Centre, Party Room, Visitor Parking, Storage - Locker |
| Cooling Type | Central Air Conditioning |
| Exterior Finish | Concrete |
| Heating Fuel | Natural Gas |
| Heating Type | Forced Air |
| Type | Apartment |
Parking
| Underground |
Land
| Acreage | No |
| Land Amenities | Park, Public Transit, Schools |
Rooms
| Level | Type | Length | Width | Dimensions |
|---|---|---|---|---|
| Main Level | Living Room | 18.1 m | 10.2 m | 18.1 m x 10.2 m |
| Main Level | Dining Room | 18.1 m | 10.2 m | 18.1 m x 10.2 m |
| Main Level | Kitchen | 8.01 m | 8.01 m | 8.01 m x 8.01 m |
| Main Level | Primary Bedroom | 11.61 m | 10.2 m | 11.61 m x 10.2 m |
https://www.realtor.ca/real-estate/27407772/701-88-grangeway-avenue-toronto-woburn-woburn

