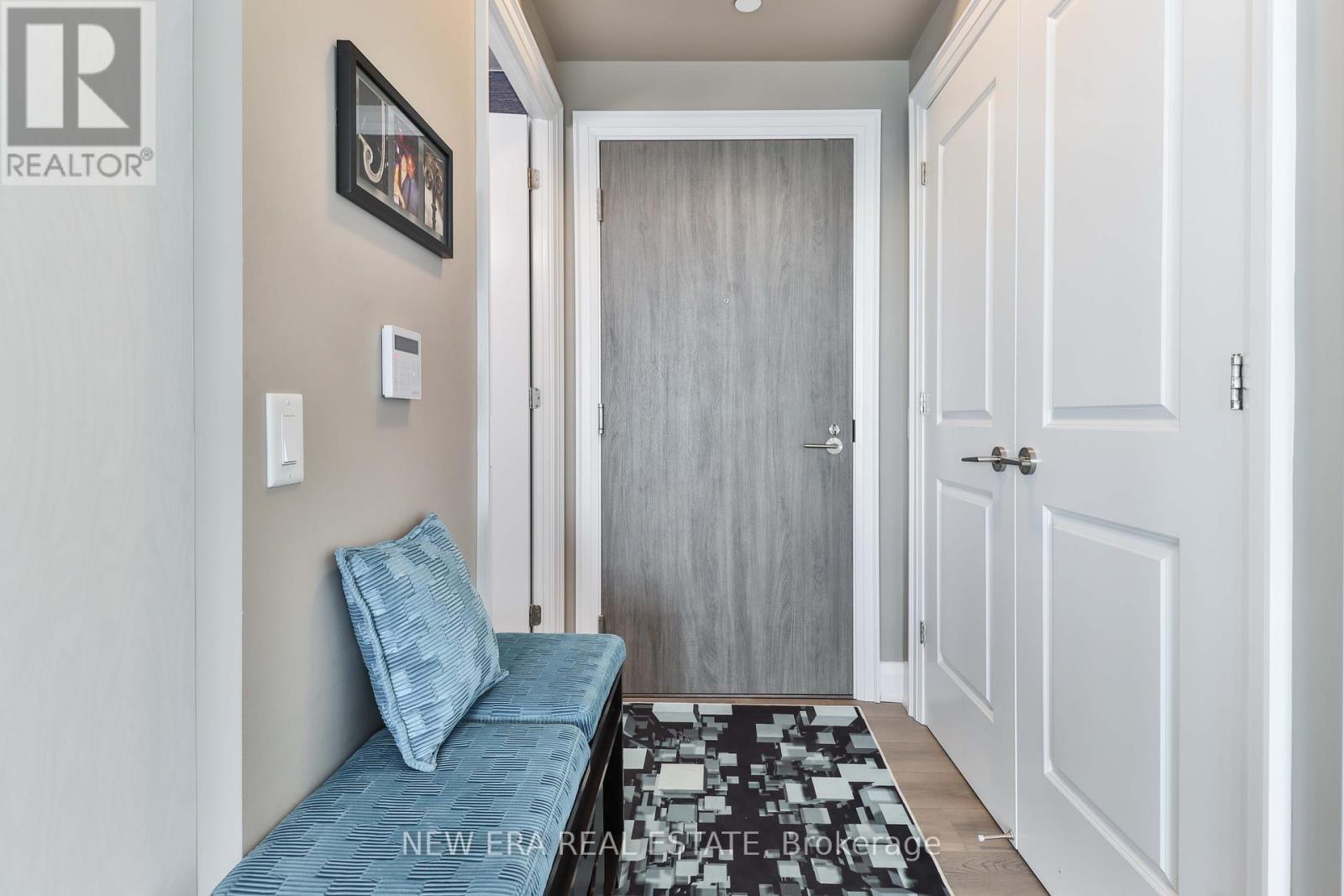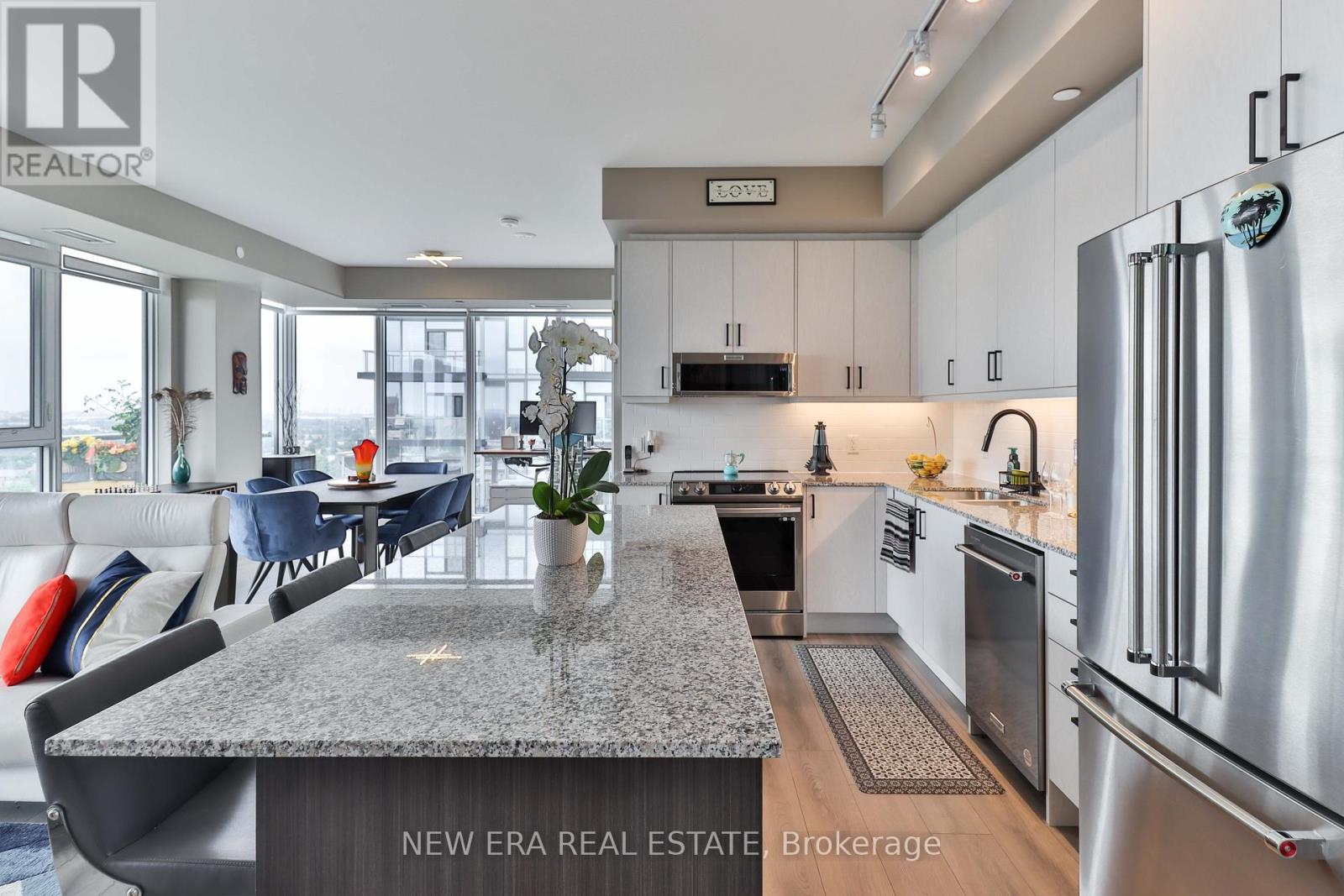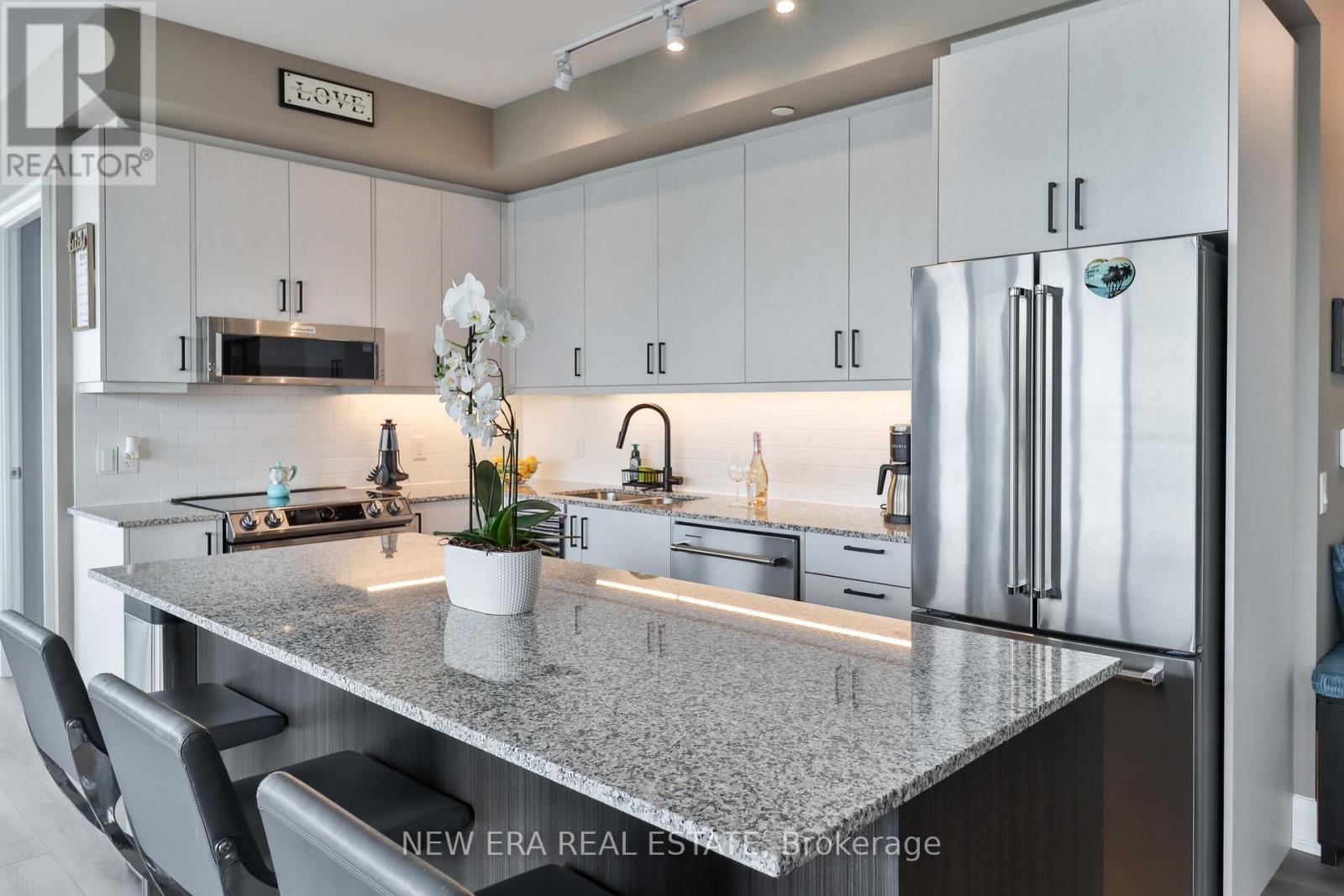1207 - 20 Gatineau Drive Vaughan (Beverley Glen), Ontario L4J 0L3
$899,900Maintenance, Heat, Cable TV
$950.92 Monthly
Maintenance, Heat, Cable TV
$950.92 MonthlyWelcome to D'or Condos, Thornhill's premier luxury development. This stunning 2-bedroom corner unit offers over 1120 sq ft of elegant living space w/ breathtaking South city views. The split bedroom layout features an open-concept design w/ abundant sunlight and 9 ft ceilings. Highlights include floor-to-ceiling windows w/ power blinds, a large balcony for relaxation and entertaining and a modern kitchen w/ an oversized island and stainless steel appliances. The Primary suite boasts a luxurious ensuite w/ dual sinks and walk-in closets, while the second bedroom also features a walk-in closet.Residents enjoy premium amenities such as a yoga studio, indoor pool, fitness centre sauna/steam room, theatre room, party room, dog wash stations and an outdoor BBQ area. This rare find includes two tandem parking spots combined w/the lockers and is conveniently located near shopping, transit, Thornhill SmartCentre and the Promenade Mall. Includes all kitchen appliances and new window coverings **** EXTRAS **** The maintenance fees include the Internet. (id:50787)
Property Details
| MLS® Number | N9346897 |
| Property Type | Single Family |
| Community Name | Beverley Glen |
| Amenities Near By | Park, Place Of Worship, Public Transit, Schools |
| Community Features | Pet Restrictions |
| Features | Balcony |
| Parking Space Total | 2 |
| Pool Type | Indoor Pool |
Building
| Bathroom Total | 2 |
| Bedrooms Above Ground | 2 |
| Bedrooms Total | 2 |
| Amenities | Security/concierge, Exercise Centre, Party Room, Sauna, Storage - Locker |
| Appliances | Dishwasher, Dryer, Microwave, Refrigerator, Stove, Washer, Window Coverings |
| Cooling Type | Central Air Conditioning |
| Exterior Finish | Concrete |
| Fireplace Present | Yes |
| Heating Fuel | Natural Gas |
| Heating Type | Forced Air |
| Type | Apartment |
Parking
| Underground |
Land
| Acreage | No |
| Land Amenities | Park, Place Of Worship, Public Transit, Schools |
Rooms
| Level | Type | Length | Width | Dimensions |
|---|---|---|---|---|
| Main Level | Kitchen | 2.2 m | 5.1 m | 2.2 m x 5.1 m |
| Main Level | Living Room | 4 m | 8.2 m | 4 m x 8.2 m |
| Main Level | Dining Room | 4 m | 8.2 m | 4 m x 8.2 m |
| Main Level | Primary Bedroom | 3.8 m | 3.5 m | 3.8 m x 3.5 m |
| Main Level | Bedroom 2 | 3.8 m | 3 m | 3.8 m x 3 m |







































