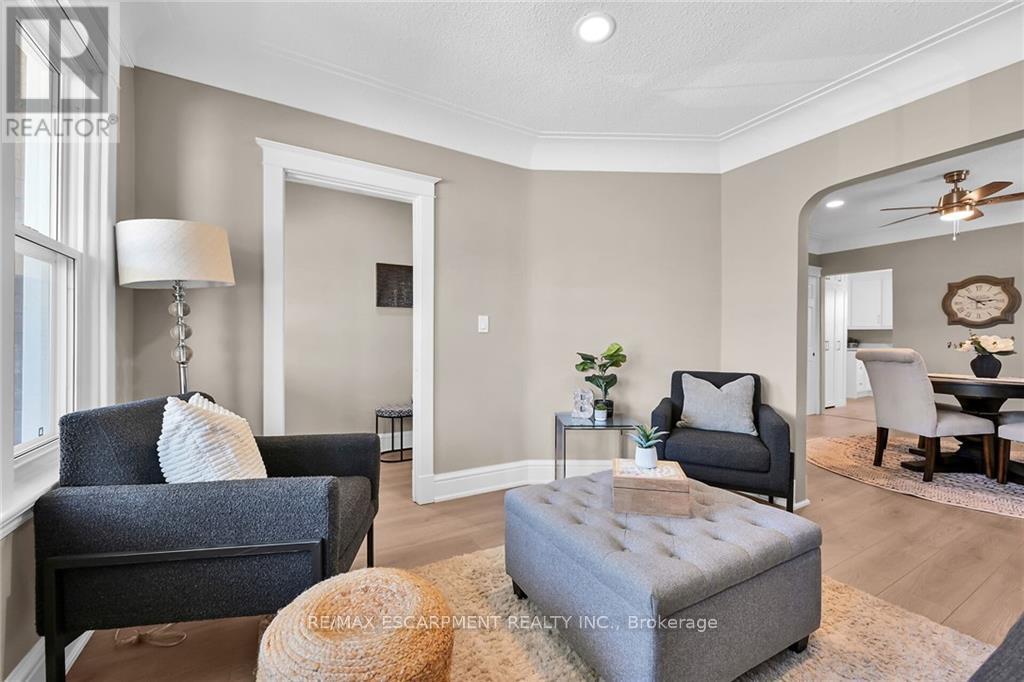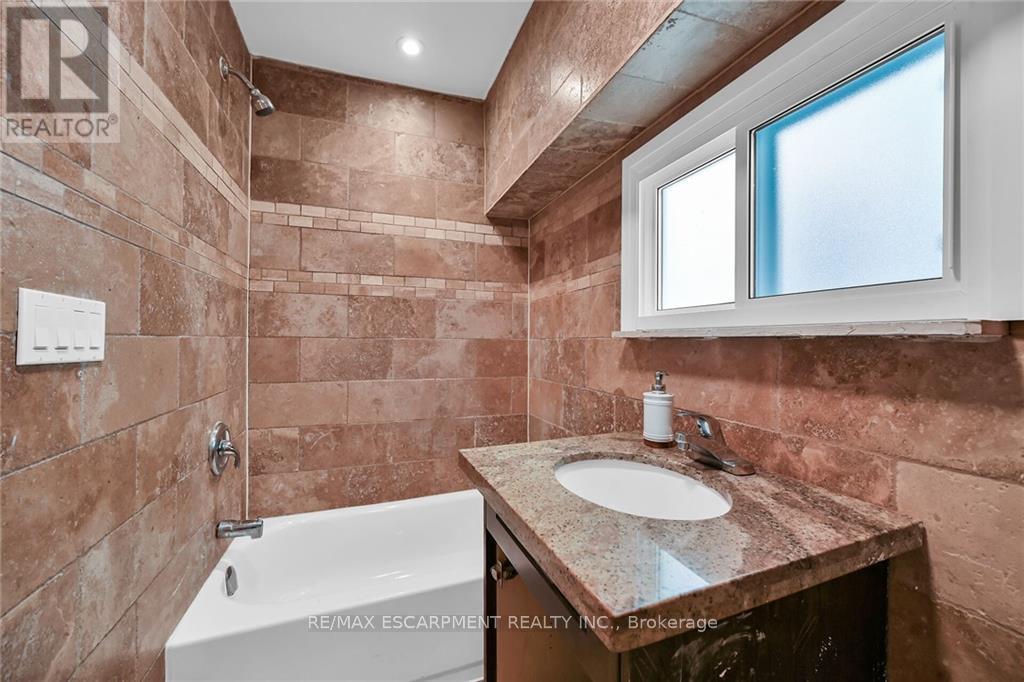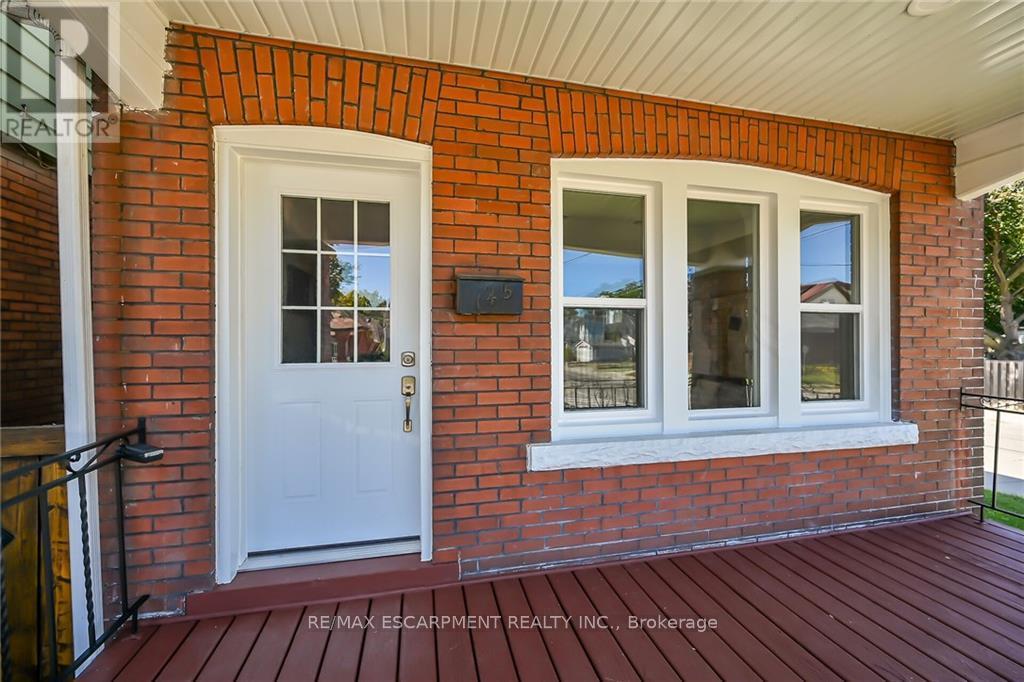3 Bedroom
1 Bathroom
Central Air Conditioning
Forced Air
$587,500
Exquisitely updated, Ideally located 3 bedroom home on premium corner lot with sought after detached garage & 3 desired parking spaces. The flowing interior layout is highlighted by stunning finishes throughout featuring custom kitchen with modern cabinets, quartz countertops, & MF laundry, formal dining area, bright living room with luxury vinyl plank flooring throughout, welcoming foyer, & back mudroom. The upper level features 3 spacious bedrooms & beautifully updated 4 pc bathroom with tile accents. The full basement includes utility area, ample storage, and separate entrance from exterior for potential 2nd suite. Recent high quality upgrades include premium flooring, modern decor, lighting, & fixtures, plumbing, electrical, new A/C, some windows, & more! Conveniently located in Stipley Neighborhood close to all amenities, shopping, schools, parks, Tim Hortons field, & commuters dream minutes from QEW & 403. Just move in & Enjoy! (id:50787)
Property Details
|
MLS® Number
|
X9346520 |
|
Property Type
|
Single Family |
|
Community Name
|
Stipley |
|
Parking Space Total
|
4 |
Building
|
Bathroom Total
|
1 |
|
Bedrooms Above Ground
|
3 |
|
Bedrooms Total
|
3 |
|
Appliances
|
Garage Door Opener Remote(s) |
|
Basement Development
|
Unfinished |
|
Basement Type
|
Full (unfinished) |
|
Construction Style Attachment
|
Detached |
|
Cooling Type
|
Central Air Conditioning |
|
Exterior Finish
|
Brick, Vinyl Siding |
|
Foundation Type
|
Block |
|
Heating Fuel
|
Natural Gas |
|
Heating Type
|
Forced Air |
|
Stories Total
|
2 |
|
Type
|
House |
|
Utility Water
|
Municipal Water |
Parking
Land
|
Acreage
|
No |
|
Sewer
|
Sanitary Sewer |
|
Size Depth
|
73 Ft ,6 In |
|
Size Frontage
|
21 Ft ,6 In |
|
Size Irregular
|
21.5 X 73.5 Ft |
|
Size Total Text
|
21.5 X 73.5 Ft |
Rooms
| Level |
Type |
Length |
Width |
Dimensions |
|
Second Level |
Bedroom |
2.84 m |
3.02 m |
2.84 m x 3.02 m |
|
Second Level |
Bathroom |
1.3 m |
2.51 m |
1.3 m x 2.51 m |
|
Second Level |
Bedroom |
2.82 m |
2.97 m |
2.82 m x 2.97 m |
|
Second Level |
Bedroom |
3.23 m |
2.84 m |
3.23 m x 2.84 m |
|
Basement |
Other |
3.61 m |
3.05 m |
3.61 m x 3.05 m |
|
Basement |
Utility Room |
4.55 m |
7.44 m |
4.55 m x 7.44 m |
|
Main Level |
Kitchen |
3.23 m |
3.53 m |
3.23 m x 3.53 m |
|
Main Level |
Living Room |
3.89 m |
3.94 m |
3.89 m x 3.94 m |
|
Main Level |
Dining Room |
3.28 m |
3.53 m |
3.28 m x 3.53 m |
|
Main Level |
Foyer |
3.35 m |
3.38 m |
3.35 m x 3.38 m |
|
Main Level |
Laundry Room |
0.74 m |
0.91 m |
0.74 m x 0.91 m |
https://www.realtor.ca/real-estate/27407159/145-connaught-avenue-n-hamilton-stipley-stipley










































