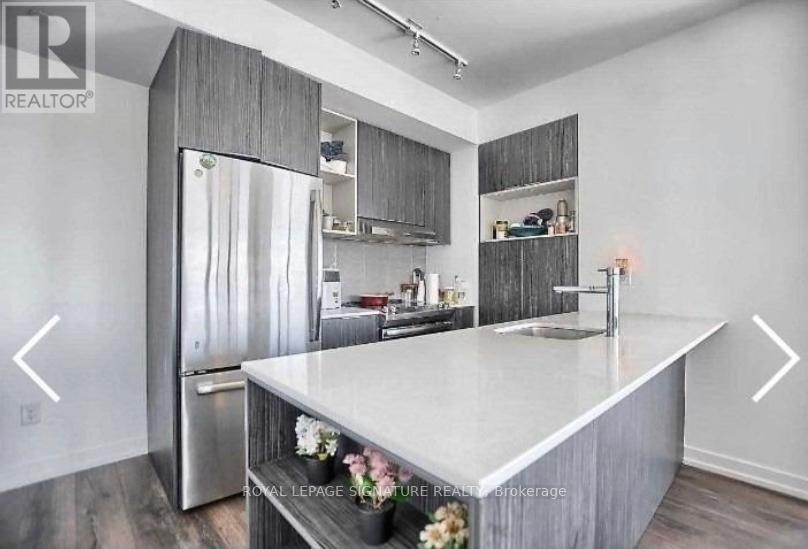2 Bedroom
2 Bathroom
Central Air Conditioning
Forced Air
$3,350 Monthly
Brand New Beautiful Northwest Exposed Condo In The Sought After Arc By Daniels. Minutes From 403,407, Qew. Walking Distance From Vibrant Erin Mills Town Centre, Excellent Schools, C.V Hospital, Restaurants, And Nature Trails. Great Layout With A Wrap Around Balcony (253 sqft). Rich Laminate Flooring Throughout, Modern Kitchen W. S/S Appliances Combined Living/Dining With Panoramic Views. Two Excellent Sized Bdrms, Master Has Balcony And 3 Pc Ensuite. (id:50787)
Property Details
|
MLS® Number
|
W9346332 |
|
Property Type
|
Single Family |
|
Community Name
|
Central Erin Mills |
|
Amenities Near By
|
Hospital, Park, Schools |
|
Community Features
|
Pet Restrictions |
|
Features
|
Balcony |
|
Parking Space Total
|
1 |
Building
|
Bathroom Total
|
2 |
|
Bedrooms Above Ground
|
2 |
|
Bedrooms Total
|
2 |
|
Amenities
|
Security/concierge, Exercise Centre, Recreation Centre, Sauna, Storage - Locker |
|
Appliances
|
Blinds |
|
Cooling Type
|
Central Air Conditioning |
|
Exterior Finish
|
Concrete |
|
Heating Fuel
|
Natural Gas |
|
Heating Type
|
Forced Air |
|
Type
|
Apartment |
Parking
Land
|
Acreage
|
No |
|
Land Amenities
|
Hospital, Park, Schools |
Rooms
| Level |
Type |
Length |
Width |
Dimensions |
|
Main Level |
Living Room |
9 m |
6 m |
9 m x 6 m |
|
Main Level |
Dining Room |
9 m |
6 m |
9 m x 6 m |
|
Main Level |
Kitchen |
|
|
Measurements not available |
|
Main Level |
Primary Bedroom |
3.72 m |
3.02 m |
3.72 m x 3.02 m |
|
Main Level |
Bedroom 2 |
3.26 m |
3.05 m |
3.26 m x 3.05 m |
https://www.realtor.ca/real-estate/27406532/617-2520-eglinton-avenue-w-mississauga-central-erin-mills-central-erin-mills




















