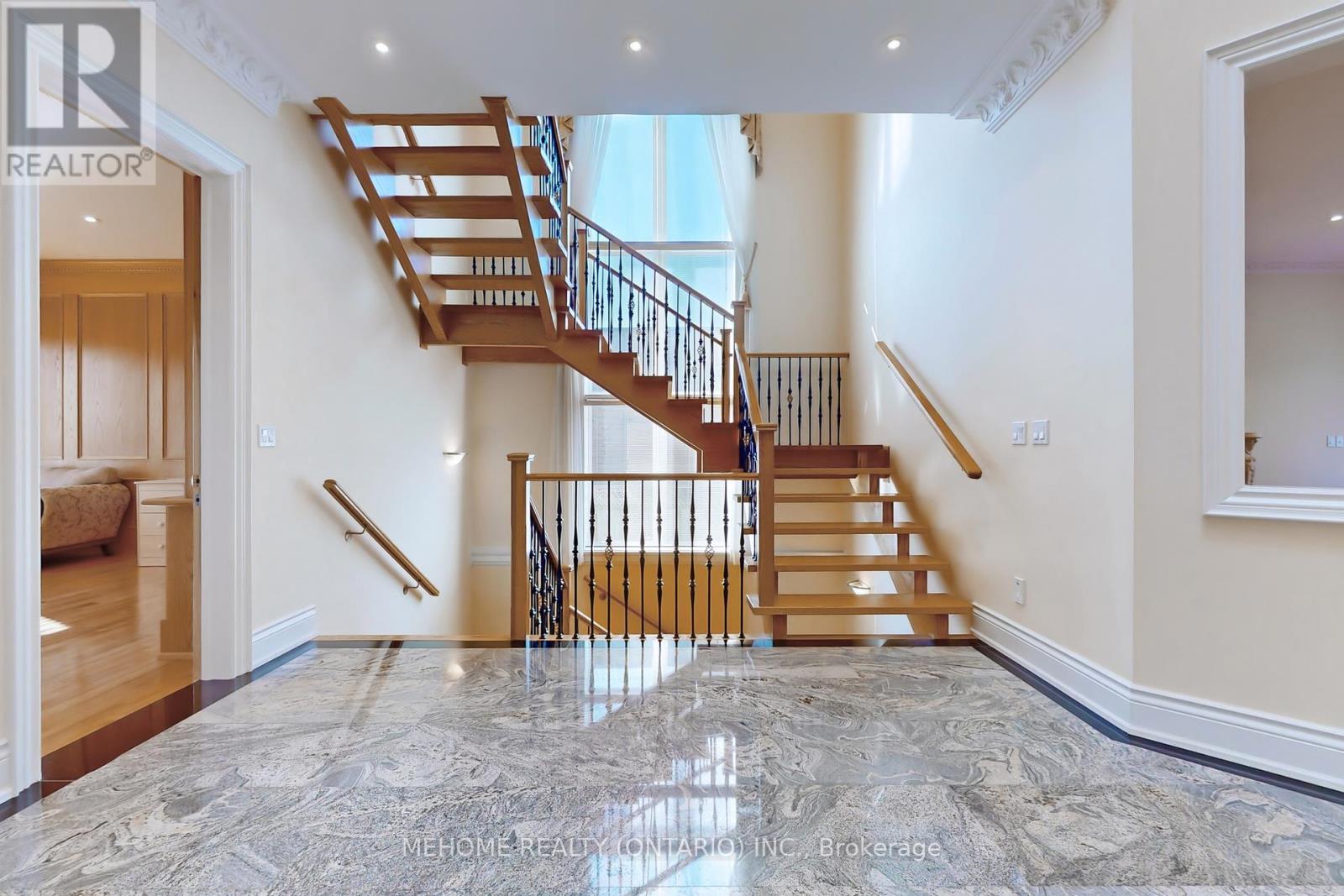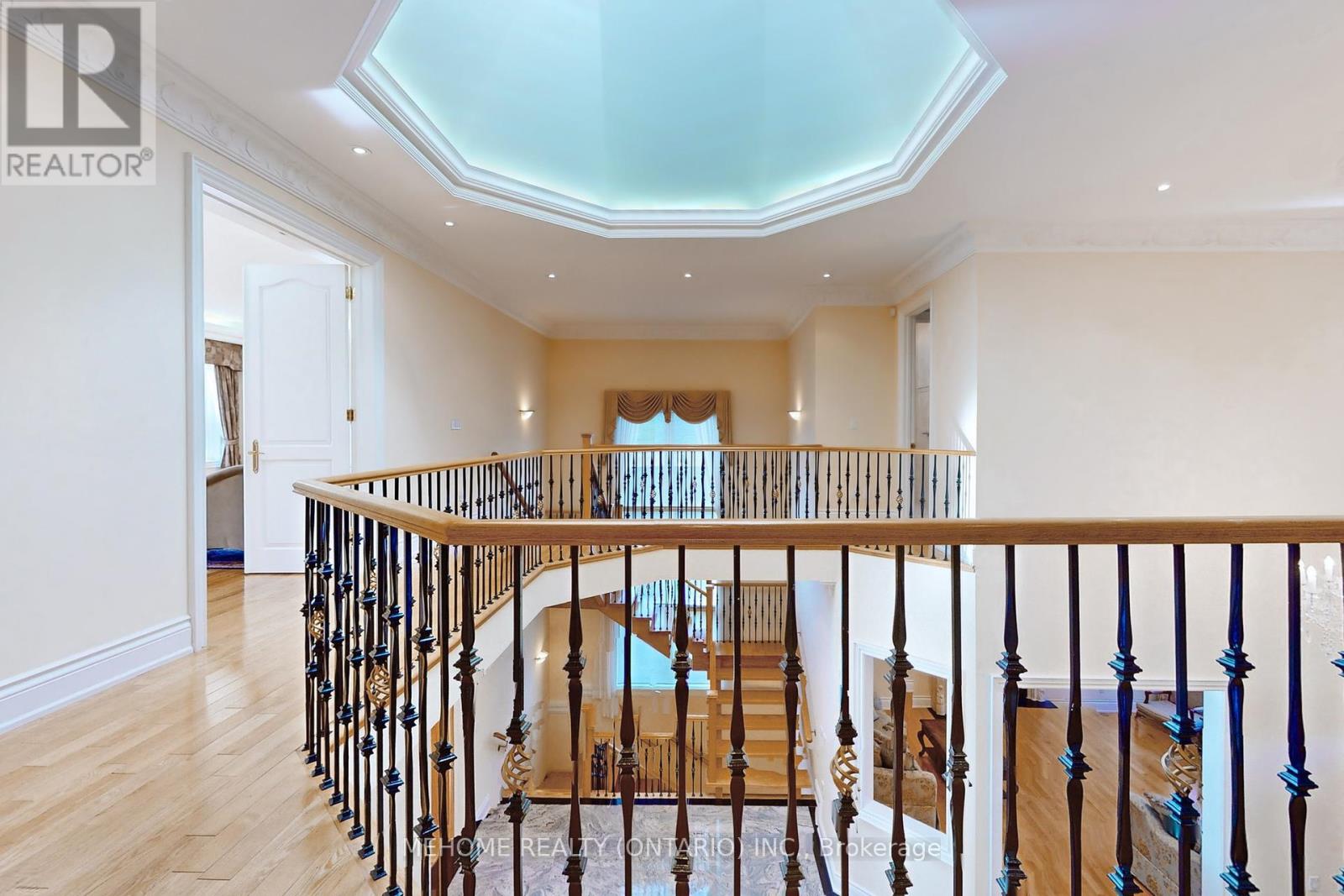9 Bedroom
8 Bathroom
Fireplace
Central Air Conditioning
Forced Air
$6,488,800
Unrivalled Elegance Nestled Custom Built Home With Rare Huge Lot 100 Ft X 190 Ft On Quiet Spring Garden! Land Value Alone Worth 4.5M Plus! Executive Home To Settle Your Family In Award Winning Willowdale East Community With Amazing Neighbours. Top Quality & Workmanship From Top To Bottom. Exceptional Layout With Graciously Proportioned Principal Rooms. Natural Stone Marble Floor&Custom Doors Throughout Entire Main & 2nd Floor.Original Owner, 10 Ft. On Main Fl, 9 Ft. On 2nd Floor & Bsmt. Grand Cathedral Skylight Foyer. Custom Gas Fireplace With Chiselled Stone Mantel. Chef-Inspired Dream Kitchen Open To Breakfast Area With Custom Built-ins, Centre Island and Top of the Line Appliances. Main Floor Library and Laundry. Second Floor 5 whole ensuites Bedrooms. Primary Bedroom Retreat Features a Luxurious 10 Piece Ensuite, His+Hers WICs, Open Concept Seating Area&track lighting. Opulent Lower Level Featuring a Large Recreation Room Complemented with a Built-in Bar, Sauna room+Four Guest Rooms With A 4 Piec&2 piec Baths.Walkup Backyard Oasis Boasting Expansive Wood Deck. Reserved Space For Elevator, Interlocking Brick Circular Driveway with 3 Garages Parking& Driveway Parking 10 Cars+. Best schools rank: Hollywood Public (1/3064),Ear Haig Secondary (21/739).. **** EXTRAS **** Ultra Electric Range, B/I Oven, B/I M'wave, B/I Dw, Branded Fridge, W/D, All Wndw Cvrgs, All Crystal chandeliers(worth 40-50k each), Elf's, Two Staircases, Two Furnances(22'), CAC, 2 Hwt (R), Alrm, Auto sprinkler system,B/I bar, Gdo & Rem. (id:50787)
Property Details
|
MLS® Number
|
C9345991 |
|
Property Type
|
Single Family |
|
Community Name
|
Willowdale East |
|
Features
|
Sauna |
|
Parking Space Total
|
9 |
Building
|
Bathroom Total
|
8 |
|
Bedrooms Above Ground
|
5 |
|
Bedrooms Below Ground
|
4 |
|
Bedrooms Total
|
9 |
|
Amenities
|
Separate Heating Controls |
|
Appliances
|
Water Heater, Oven - Built-in, Central Vacuum |
|
Basement Features
|
Walk-up |
|
Basement Type
|
N/a |
|
Construction Style Attachment
|
Detached |
|
Cooling Type
|
Central Air Conditioning |
|
Exterior Finish
|
Stone |
|
Fireplace Present
|
Yes |
|
Fireplace Total
|
3 |
|
Flooring Type
|
Hardwood, Carpeted, Stone |
|
Foundation Type
|
Brick, Concrete, Stone |
|
Half Bath Total
|
2 |
|
Heating Fuel
|
Natural Gas |
|
Heating Type
|
Forced Air |
|
Stories Total
|
2 |
|
Type
|
House |
|
Utility Water
|
Municipal Water |
Parking
Land
|
Acreage
|
No |
|
Sewer
|
Sanitary Sewer |
|
Size Depth
|
190 Ft |
|
Size Frontage
|
100 Ft |
|
Size Irregular
|
100 X 190 Ft |
|
Size Total Text
|
100 X 190 Ft |
|
Zoning Description
|
Residential |
Rooms
| Level |
Type |
Length |
Width |
Dimensions |
|
Second Level |
Bedroom 5 |
5.84 m |
4.5 m |
5.84 m x 4.5 m |
|
Second Level |
Primary Bedroom |
7.62 m |
5 m |
7.62 m x 5 m |
|
Second Level |
Bedroom 2 |
4.67 m |
5.11 m |
4.67 m x 5.11 m |
|
Second Level |
Bedroom 3 |
5.13 m |
5.13 m |
5.13 m x 5.13 m |
|
Second Level |
Bedroom 4 |
4.01 m |
4.65 m |
4.01 m x 4.65 m |
|
Basement |
Bedroom |
4.17 m |
4.42 m |
4.17 m x 4.42 m |
|
Basement |
Recreational, Games Room |
10.4 m |
11.81 m |
10.4 m x 11.81 m |
|
Main Level |
Living Room |
4.62 m |
5.84 m |
4.62 m x 5.84 m |
|
Main Level |
Dining Room |
5.13 m |
5.89 m |
5.13 m x 5.89 m |
|
Main Level |
Kitchen |
4.27 m |
4.5 m |
4.27 m x 4.5 m |
|
Main Level |
Family Room |
6.71 m |
5.05 m |
6.71 m x 5.05 m |
|
Main Level |
Library |
4.27 m |
5.05 m |
4.27 m x 5.05 m |
https://www.realtor.ca/real-estate/27405524/361-spring-garden-avenue-toronto-willowdale-east-willowdale-east










































