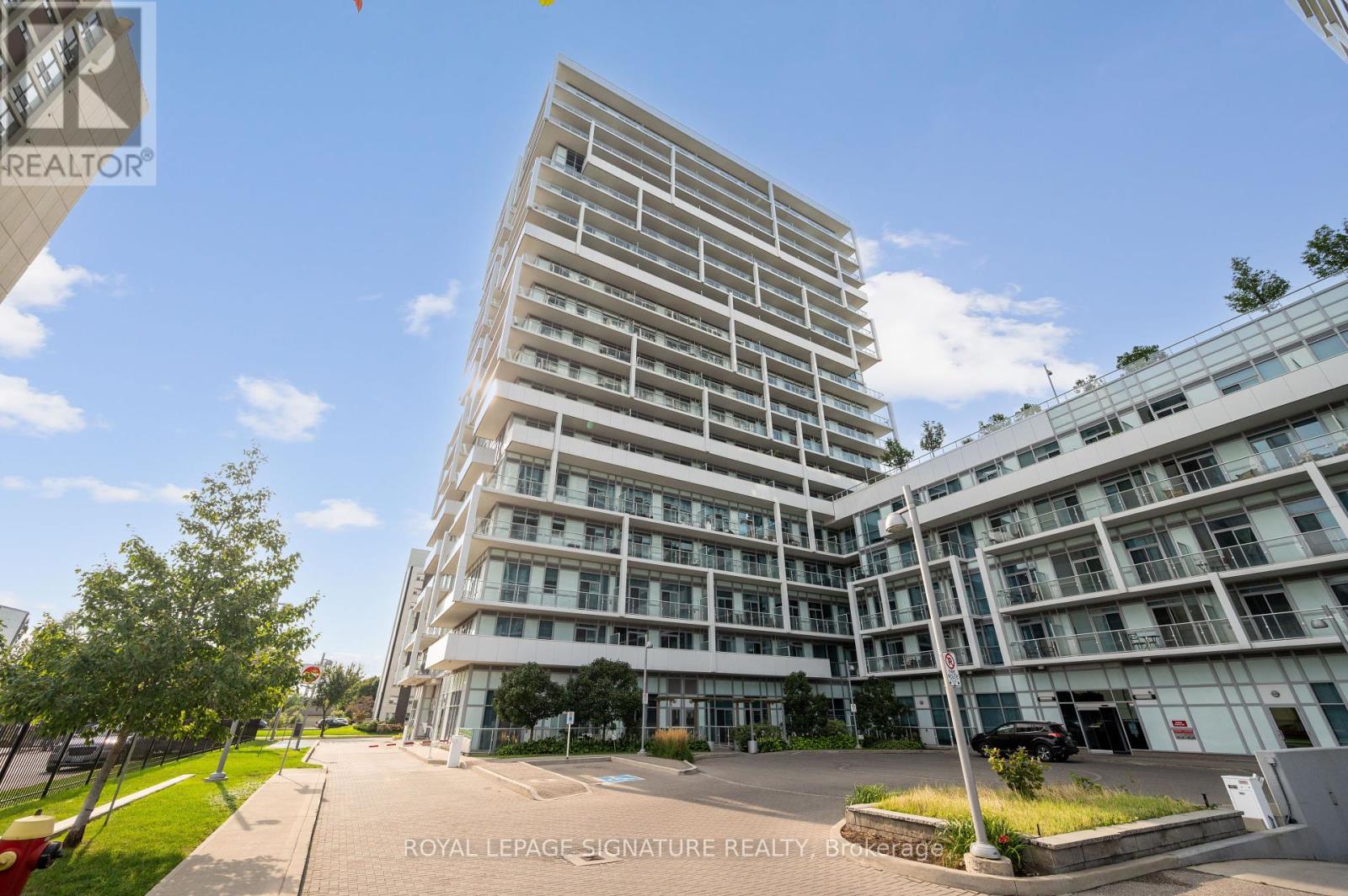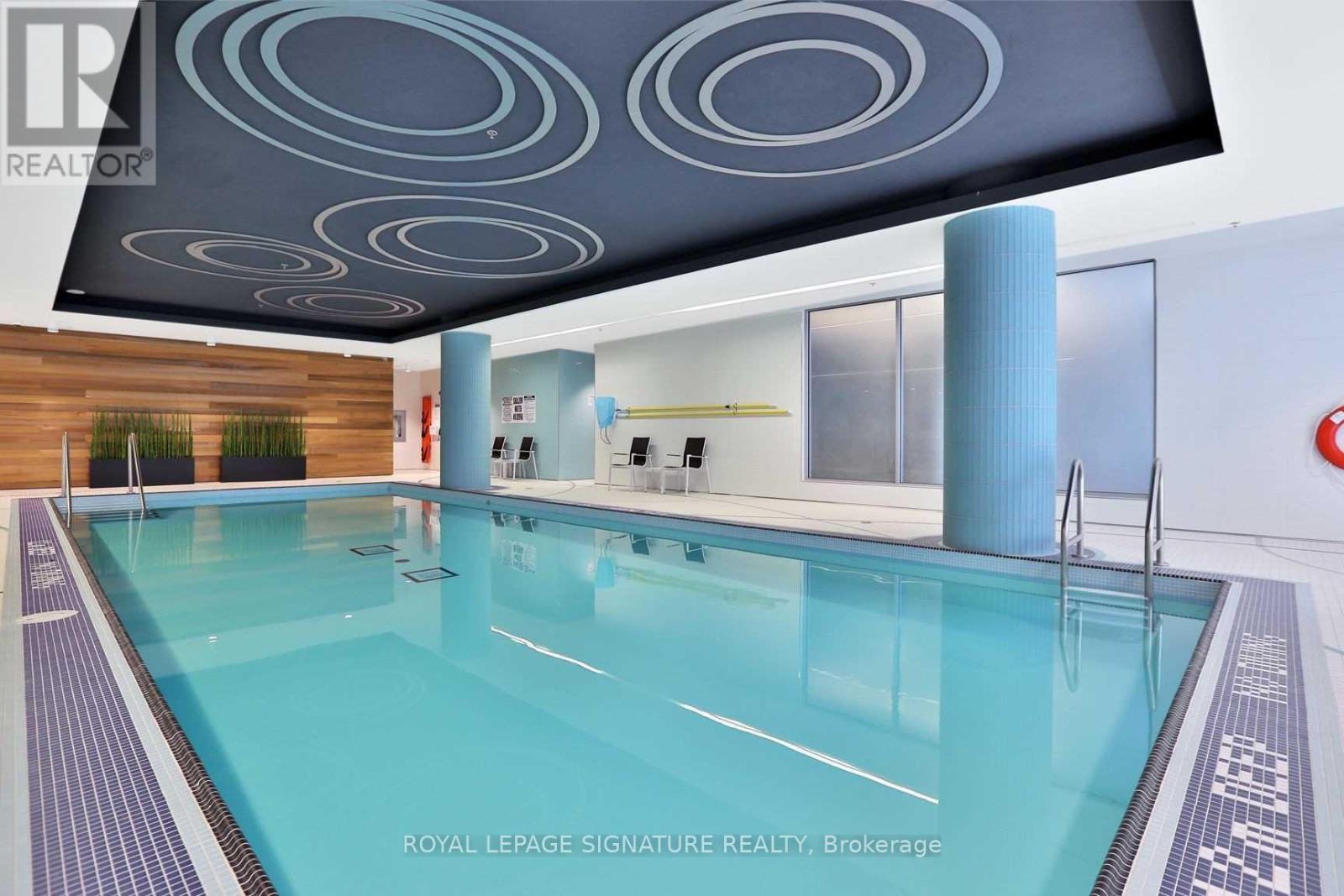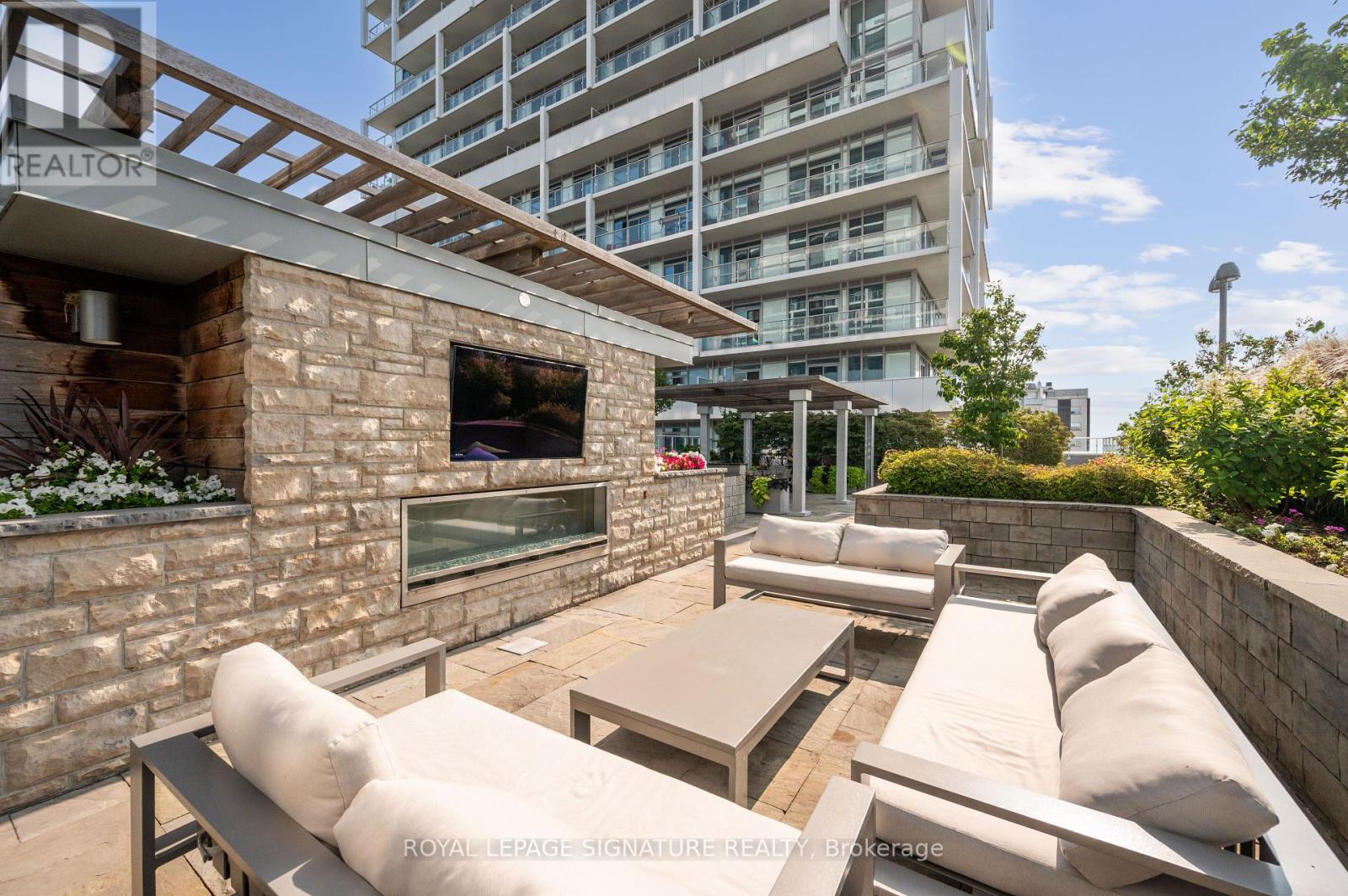708 - 55 Speers Road Oakville (Old Oakville), Ontario L6K 0H9
$599,000Maintenance, Heat, Water, Common Area Maintenance, Insurance, Parking
$570 Monthly
Maintenance, Heat, Water, Common Area Maintenance, Insurance, Parking
$570 MonthlyBright & Sunny South Facing 1 BR + Den Luxury Condo W/ Large Open Balcony & Rare To Find 2 Tandem Parking Spots! Open Concept Layout, W/ Generous Size Bedroom & Den,640 Sqft of Living Space W/ Additional 90 SqFt Balcony W/ The Views Of The Lake. Large Kitchen Island W/ Extra Storage, Smooth Ceilings, Walking distance to Kerr village & Old Oakville Downtown, 7 Min Walk to GO Station, 10 min Walk To The Lake, Steps To Stores, Restaurants, Tannery Park, Schools & More. Minutes from Sheridan College & 30 Min. GO Train To Toronto. Beautiful Amenities Include Pool & Sauna, Whirlpool, Cold Plunge Tub, Gym & Yoga Studio, Party Room, Library, Roof Top Patio &BBQ Area, Car Wash, Pet Wash Station, EV Chargers, Plenty of Visitor Parking & More. **** EXTRAS **** Beautifully Maintained Condo W/ Elegant Design, Spacious & Sun Filled W/ The View of The Lake. Possibility Of Keeping Some Of The Furniture W/ The Unit. Turn Key Condo! (id:50787)
Property Details
| MLS® Number | W9346074 |
| Property Type | Single Family |
| Community Name | Old Oakville |
| Amenities Near By | Park, Public Transit, Schools |
| Community Features | Pet Restrictions |
| Features | Balcony |
| Parking Space Total | 2 |
| Pool Type | Indoor Pool |
| View Type | View |
Building
| Bathroom Total | 1 |
| Bedrooms Above Ground | 1 |
| Bedrooms Below Ground | 1 |
| Bedrooms Total | 2 |
| Amenities | Security/concierge, Exercise Centre, Party Room, Visitor Parking, Storage - Locker |
| Appliances | Dryer, Microwave, Oven, Refrigerator, Stove, Washer |
| Cooling Type | Central Air Conditioning |
| Exterior Finish | Concrete |
| Flooring Type | Laminate |
| Heating Fuel | Natural Gas |
| Heating Type | Forced Air |
| Type | Apartment |
Parking
| Underground |
Land
| Acreage | No |
| Land Amenities | Park, Public Transit, Schools |
| Surface Water | Lake/pond |
Rooms
| Level | Type | Length | Width | Dimensions |
|---|---|---|---|---|
| Flat | Foyer | Measurements not available | ||
| Flat | Kitchen | 3.43 m | 3.43 m | 3.43 m x 3.43 m |
| Flat | Dining Room | 3.33 m | 3.4 m | 3.33 m x 3.4 m |
| Flat | Living Room | 3.33 m | 3.4 m | 3.33 m x 3.4 m |
| Flat | Primary Bedroom | 4.01 m | 3.02 m | 4.01 m x 3.02 m |
| Flat | Den | 1.96 m | 3.07 m | 1.96 m x 3.07 m |
| Flat | Laundry Room | Measurements not available |
https://www.realtor.ca/real-estate/27405645/708-55-speers-road-oakville-old-oakville-old-oakville










































