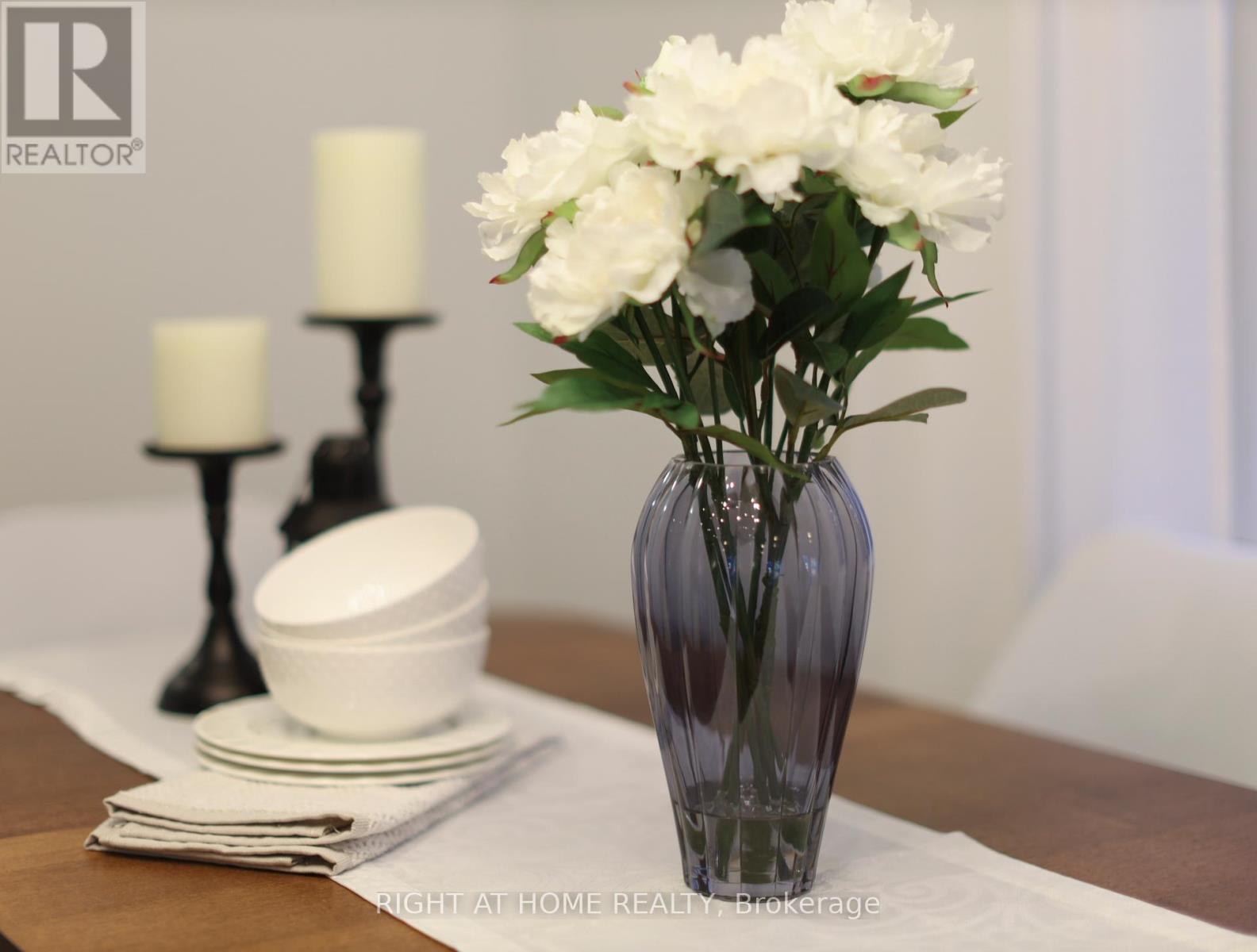3 Bedroom
3 Bathroom
Fireplace
Central Air Conditioning
Forced Air
$959,000
Beautiful 3 Bedroom Semi Detached In Quiet Mt. Albert! This Move-In Ready House On A Highly Sought After Street Boasts Hardwood On TheMain Floor And Second Floor Stained Oak Stairs, Refnished Cabinets In 2020, And Large Entertaining Space On The Main Floor. Upstairs Has 3Spacious Bedrooms With A His And Hers Closet In The Master. Walking Distance To The Primary School, Parks, And Trails. The Fenced In YardAnd Deck Completes The Package. Don't Miss Out! **** EXTRAS **** Central Vac, Washer & Dryer, Stainless Steel Dishwasher, Ss Stove, And Ss Fridge (Newer In 2020!), All Elfs And Window Coverings. (id:50787)
Property Details
|
MLS® Number
|
N9345896 |
|
Property Type
|
Single Family |
|
Community Name
|
Mt Albert |
|
Amenities Near By
|
Place Of Worship, Schools |
|
Community Features
|
Community Centre |
|
Parking Space Total
|
3 |
Building
|
Bathroom Total
|
3 |
|
Bedrooms Above Ground
|
3 |
|
Bedrooms Total
|
3 |
|
Appliances
|
Central Vacuum |
|
Basement Development
|
Unfinished |
|
Basement Type
|
Full (unfinished) |
|
Construction Style Attachment
|
Semi-detached |
|
Cooling Type
|
Central Air Conditioning |
|
Exterior Finish
|
Brick, Stone |
|
Fireplace Present
|
Yes |
|
Flooring Type
|
Tile, Hardwood |
|
Foundation Type
|
Poured Concrete |
|
Half Bath Total
|
1 |
|
Heating Fuel
|
Natural Gas |
|
Heating Type
|
Forced Air |
|
Stories Total
|
2 |
|
Type
|
House |
|
Utility Water
|
Municipal Water |
Parking
Land
|
Acreage
|
No |
|
Fence Type
|
Fenced Yard |
|
Land Amenities
|
Place Of Worship, Schools |
|
Sewer
|
Sanitary Sewer |
|
Size Depth
|
98 Ft ,9 In |
|
Size Frontage
|
22 Ft ,6 In |
|
Size Irregular
|
22.5 X 98.75 Ft |
|
Size Total Text
|
22.5 X 98.75 Ft |
Rooms
| Level |
Type |
Length |
Width |
Dimensions |
|
Second Level |
Primary Bedroom |
5.64 m |
3.66 m |
5.64 m x 3.66 m |
|
Second Level |
Bedroom 2 |
3.81 m |
4.2 m |
3.81 m x 4.2 m |
|
Second Level |
Bedroom 3 |
3.69 m |
3.69 m |
3.69 m x 3.69 m |
|
Second Level |
Laundry Room |
2 m |
2.4 m |
2 m x 2.4 m |
|
Main Level |
Kitchen |
3.81 m |
2.7 m |
3.81 m x 2.7 m |
|
Main Level |
Eating Area |
3.81 m |
2.84 m |
3.81 m x 2.84 m |
|
Main Level |
Great Room |
4.88 m |
5.28 m |
4.88 m x 5.28 m |
Utilities
|
Cable
|
Installed |
|
Sewer
|
Installed |
https://www.realtor.ca/real-estate/27405322/24-donald-stewart-crescent-east-gwillimbury-mt-albert-mt-albert
























