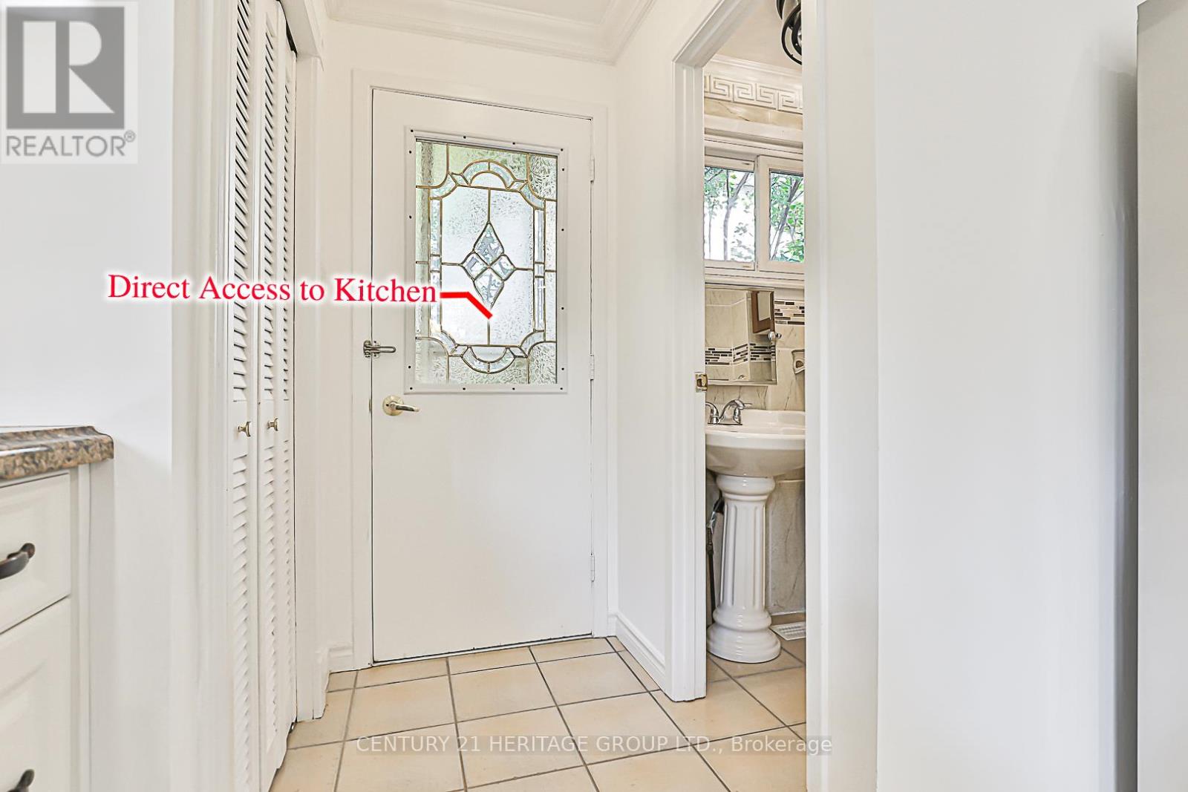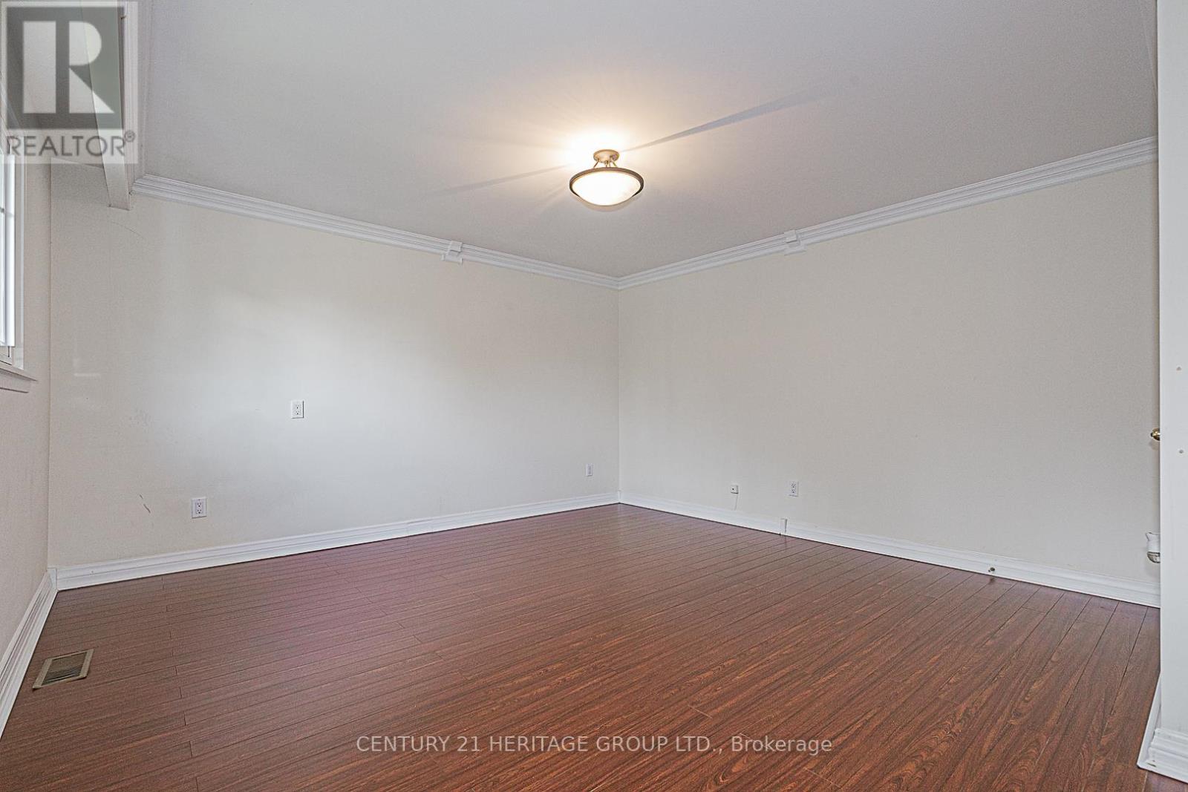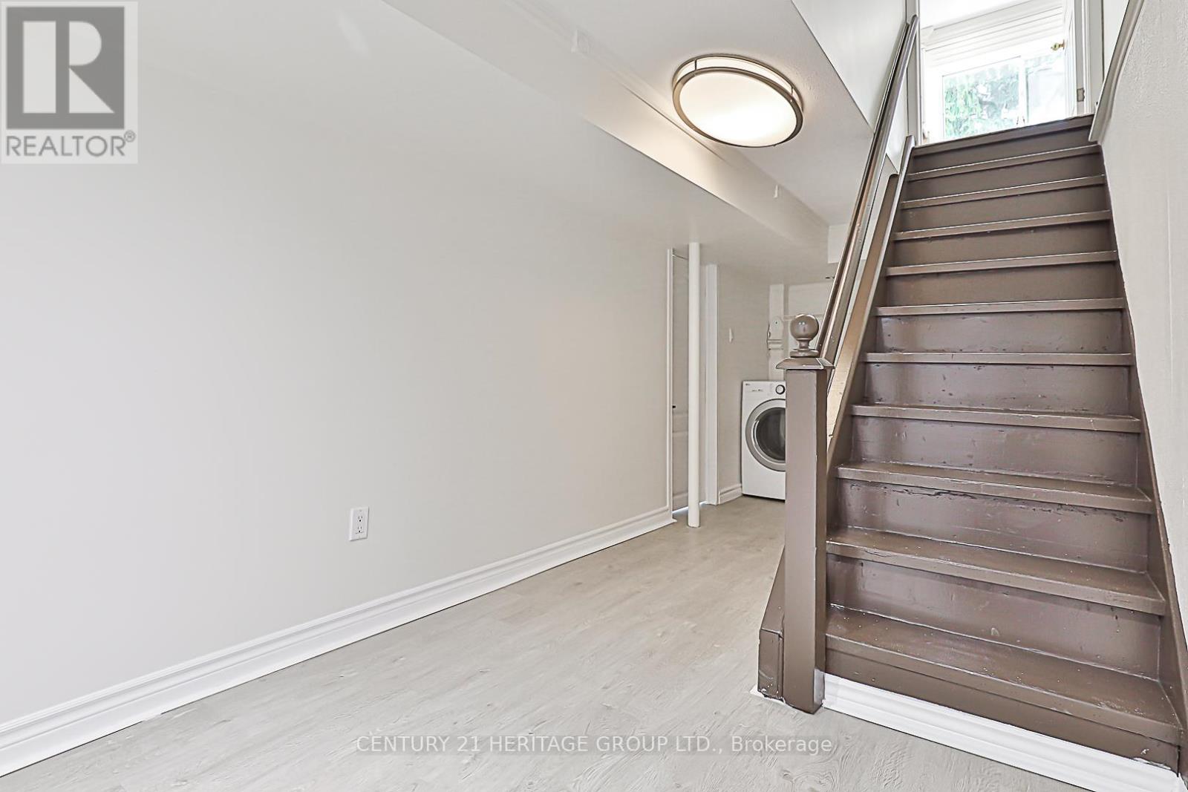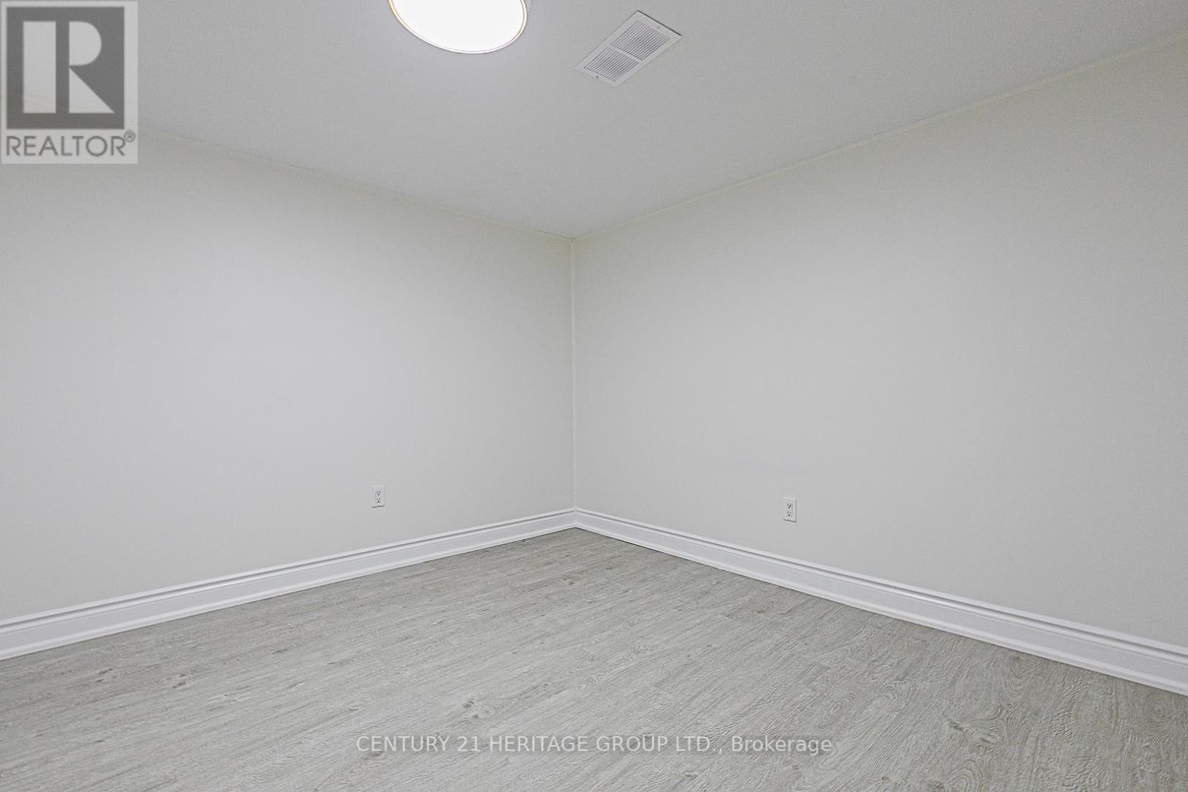289-597-1980
infolivingplus@gmail.com
44 Royal Orchard Boulevard Markham (Royal Orchard), Ontario L3T 3C5
4 Bedroom
4 Bathroom
Fireplace
Central Air Conditioning
Forced Air
$1,799,000
An EXPANSIVE LOT (60FT*120FT)with Spacious large renovated family home in prestigious neighborhood. Open concept main floor, One bedroom Apartment with Separate entrance in the basement, rec room, a full kitchen and 4pc bathroom. Tranquil and very private backyard. Steps to park, schools, transit. **** EXTRAS **** Walking Distance to Yonge St.; One bus to Finch Station; In progress North Yonge subway, stop at Yonge/Royal Orchard; High ranked Catholic/Public/French Imm. Schools (id:50787)
Property Details
| MLS® Number | N9345142 |
| Property Type | Single Family |
| Community Name | Royal Orchard |
| Amenities Near By | Park, Public Transit |
| Community Features | School Bus |
| Features | Carpet Free, In-law Suite |
| Parking Space Total | 4 |
| View Type | View |
Building
| Bathroom Total | 4 |
| Bedrooms Above Ground | 3 |
| Bedrooms Below Ground | 1 |
| Bedrooms Total | 4 |
| Appliances | Central Vacuum, Dishwasher, Dryer, Microwave, Refrigerator, Stove, Washer |
| Basement Development | Finished |
| Basement Features | Apartment In Basement |
| Basement Type | N/a (finished) |
| Construction Style Attachment | Detached |
| Cooling Type | Central Air Conditioning |
| Exterior Finish | Aluminum Siding, Brick |
| Fireplace Present | Yes |
| Flooring Type | Hardwood, Ceramic |
| Foundation Type | Poured Concrete |
| Half Bath Total | 1 |
| Heating Fuel | Natural Gas |
| Heating Type | Forced Air |
| Stories Total | 2 |
| Type | House |
| Utility Water | Municipal Water |
Land
| Acreage | No |
| Fence Type | Fenced Yard |
| Land Amenities | Park, Public Transit |
| Sewer | Sanitary Sewer |
| Size Depth | 119 Ft ,4 In |
| Size Frontage | 58 Ft ,3 In |
| Size Irregular | 58.25 X 119.39 Ft |
| Size Total Text | 58.25 X 119.39 Ft |
Rooms
| Level | Type | Length | Width | Dimensions |
|---|---|---|---|---|
| Second Level | Primary Bedroom | 4 m | 4.01 m | 4 m x 4.01 m |
| Second Level | Bedroom 2 | 4 m | 3.97 m | 4 m x 3.97 m |
| Second Level | Bedroom 3 | 3.07 m | 3.09 m | 3.07 m x 3.09 m |
| Basement | Recreational, Games Room | 3.37 m | 3.99 m | 3.37 m x 3.99 m |
| Basement | Bedroom | 3.08 m | 3.38 m | 3.08 m x 3.38 m |
| Basement | Kitchen | Measurements not available | ||
| Main Level | Living Room | 3.98 m | 3.68 m | 3.98 m x 3.68 m |
| Main Level | Dining Room | 3.36 m | 3.68 m | 3.36 m x 3.68 m |
| Main Level | Family Room | 5.83 m | 3.68 m | 5.83 m x 3.68 m |
| Main Level | Kitchen | 4 m | 3.38 m | 4 m x 3.38 m |






































