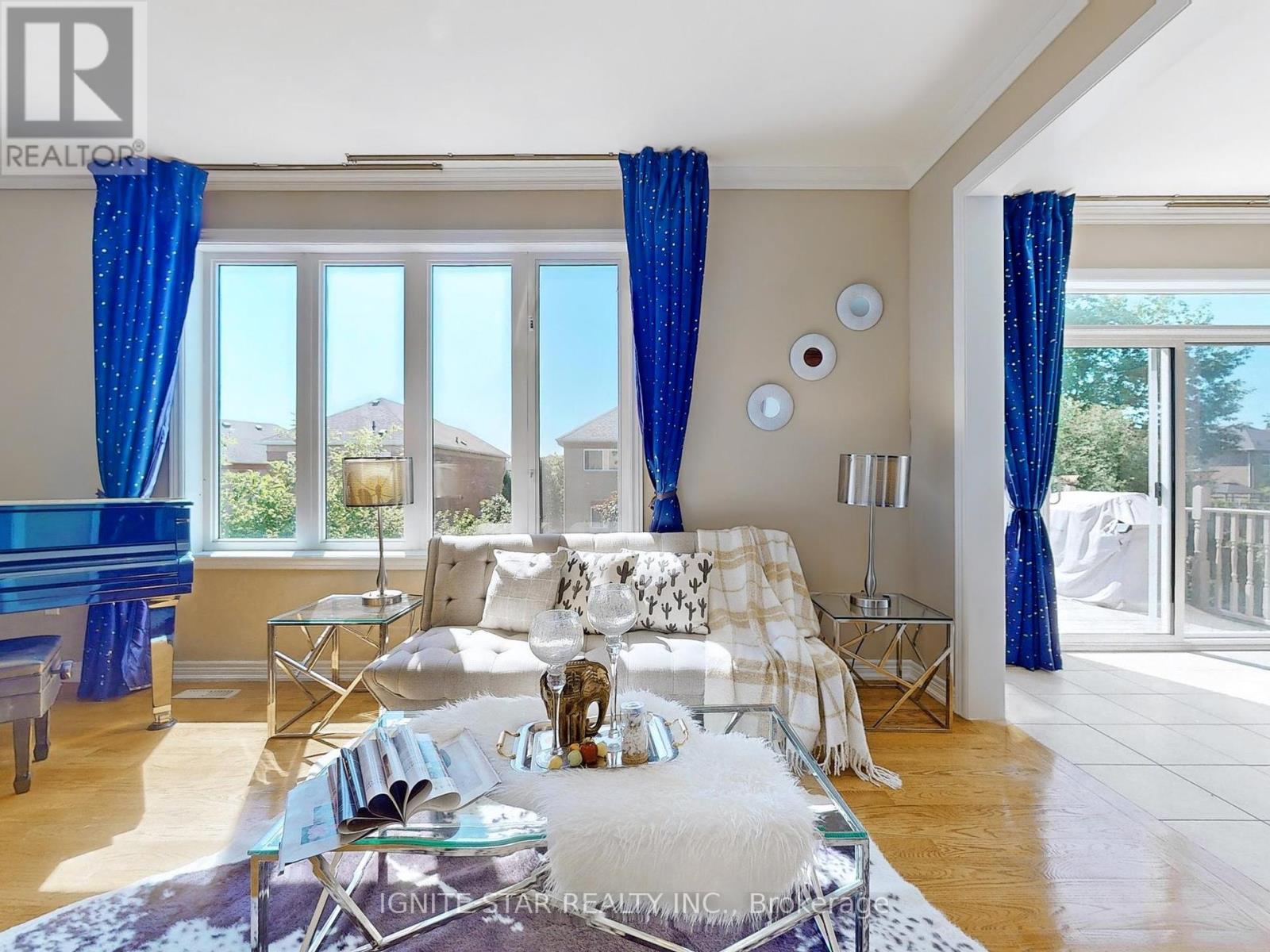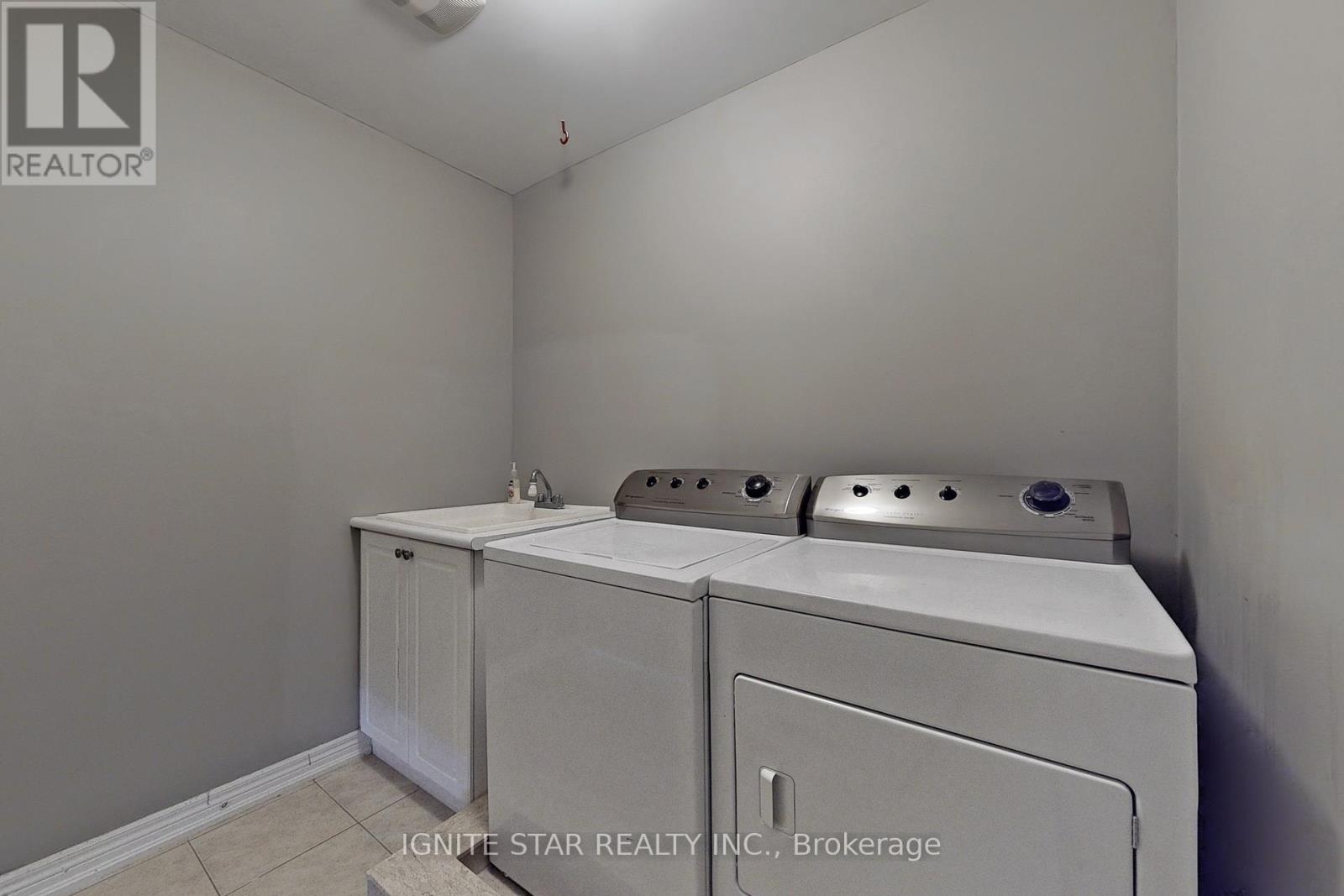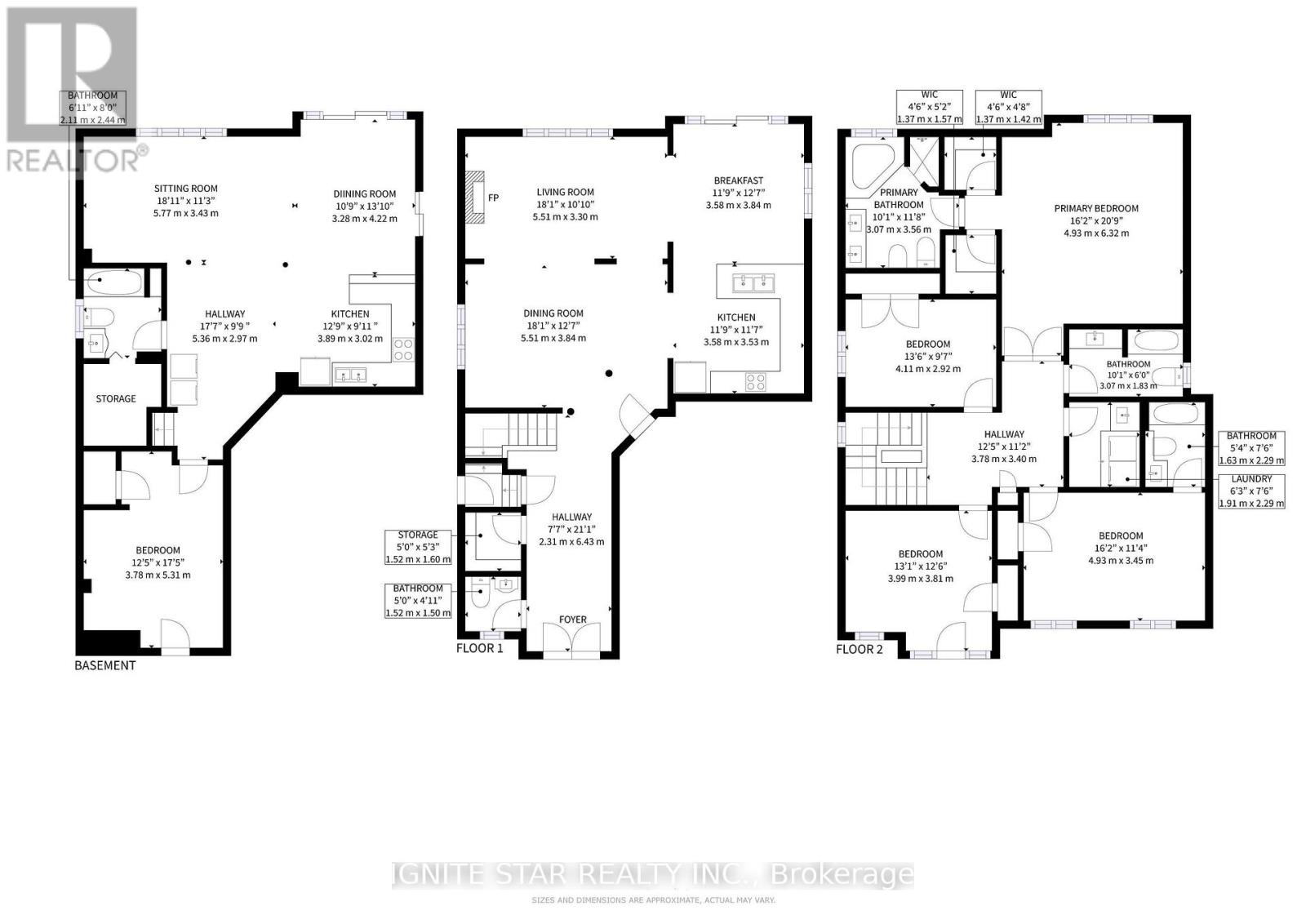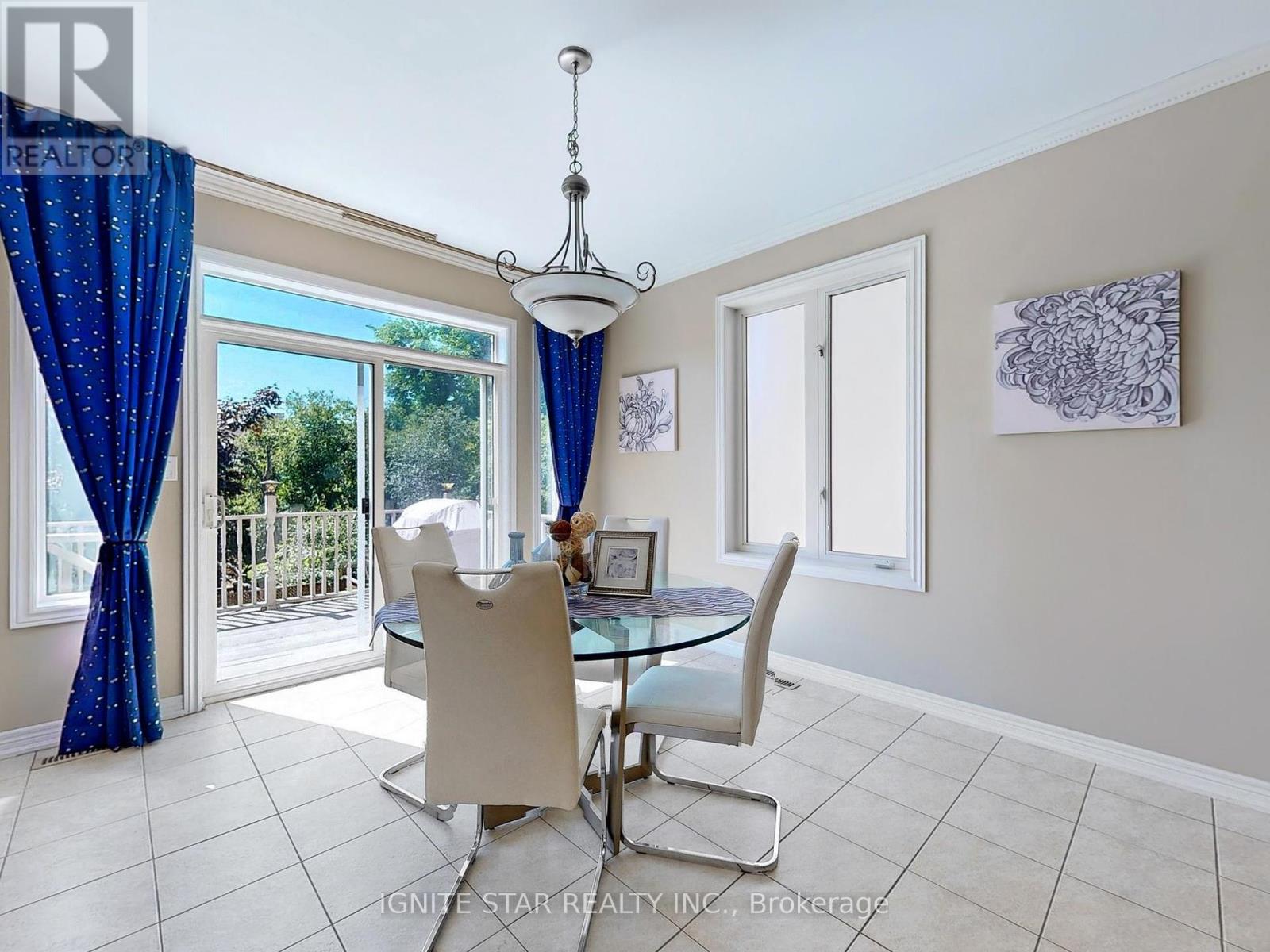5 Bedroom
5 Bathroom
Fireplace
Central Air Conditioning
Forced Air
Landscaped
$1,799,900
Fabulous Home On A Quiet Court In Central Mississauga. Spacious Open Concept Main Floor With AWalkout To Multi-Tired wood-Deck, open concept design. many windows bring in sunny natural light.Lshape Kichent with granite countertop and back splash. stainless-steel applinaces, tons ofcabonet spaces. Spacious 4 Bedrooms With 3 Full Washroom Upstairs. Huge Master Bedroom EnsuiteWith SoakerTub & Separate Shower, 2 walk-in closets and bright 5 pc ensuite. Upstair and basementLaundrys. Bright 2nd bedroom come with 4 pc ensuites. Finished Walkout Basement come with Onebedroom and a Fireplace, Vinyl Windows, Large Entrance With Double Doors, hardwood floor throghout. two Spaciouslarge Den. It could be a perficate 2 bedroom apartment for your potecial income.High 9' Ceilings, Kitchens With Breakfast Area, Huge Fully Fenced Yard which professionally landscapinged.No side-walk, wooden side-walk Deck. Ceramic tile floor in garage, insulated garage ceiling. **** EXTRAS **** Basement has seperate entrance and walk out to back yard deck. huge open concept living and dining area over look back yard. one pair of laundry machine. 4 pc bathroom. One huge bedroom with 2 closets. beauty landscaping. south view (id:50787)
Property Details
|
MLS® Number
|
W9345117 |
|
Property Type
|
Single Family |
|
Community Name
|
Fairview |
|
Amenities Near By
|
Park, Public Transit, Schools |
|
Equipment Type
|
Water Heater - Gas |
|
Features
|
Lighting, Carpet Free |
|
Parking Space Total
|
6 |
|
Rental Equipment Type
|
Water Heater - Gas |
|
Structure
|
Deck, Patio(s), Shed |
Building
|
Bathroom Total
|
5 |
|
Bedrooms Above Ground
|
4 |
|
Bedrooms Below Ground
|
1 |
|
Bedrooms Total
|
5 |
|
Amenities
|
Fireplace(s) |
|
Appliances
|
Water Heater, Garage Door Opener Remote(s), Central Vacuum, Dishwasher, Dryer, Range, Refrigerator, Stove, Window Coverings |
|
Basement Development
|
Finished |
|
Basement Features
|
Separate Entrance, Walk Out |
|
Basement Type
|
N/a (finished) |
|
Construction Status
|
Insulation Upgraded |
|
Construction Style Attachment
|
Detached |
|
Cooling Type
|
Central Air Conditioning |
|
Exterior Finish
|
Stone, Brick |
|
Fireplace Present
|
Yes |
|
Fireplace Total
|
1 |
|
Flooring Type
|
Hardwood, Laminate, Ceramic |
|
Foundation Type
|
Unknown |
|
Half Bath Total
|
1 |
|
Heating Fuel
|
Natural Gas |
|
Heating Type
|
Forced Air |
|
Stories Total
|
2 |
|
Type
|
House |
|
Utility Water
|
Municipal Water |
Parking
Land
|
Acreage
|
No |
|
Fence Type
|
Fenced Yard |
|
Land Amenities
|
Park, Public Transit, Schools |
|
Landscape Features
|
Landscaped |
|
Sewer
|
Sanitary Sewer |
|
Size Depth
|
107 Ft ,1 In |
|
Size Frontage
|
45 Ft ,9 In |
|
Size Irregular
|
45.82 X 107.11 Ft ; 41.99x 104.17 |
|
Size Total Text
|
45.82 X 107.11 Ft ; 41.99x 104.17 |
Rooms
| Level |
Type |
Length |
Width |
Dimensions |
|
Second Level |
Primary Bedroom |
5.55 m |
4.98 m |
5.55 m x 4.98 m |
|
Second Level |
Bedroom 2 |
4.97 m |
3.5 m |
4.97 m x 3.5 m |
|
Second Level |
Bedroom 3 |
4.05 m |
3.1 m |
4.05 m x 3.1 m |
|
Second Level |
Bedroom 4 |
4.05 m |
3.81 m |
4.05 m x 3.81 m |
|
Second Level |
Bathroom |
3.6 m |
1.9 m |
3.6 m x 1.9 m |
|
Basement |
Bedroom 5 |
5.2 m |
3.65 m |
5.2 m x 3.65 m |
|
Basement |
Bathroom |
3.6 m |
2.3 m |
3.6 m x 2.3 m |
|
Basement |
Kitchen |
3.6 m |
3.5 m |
3.6 m x 3.5 m |
|
Ground Level |
Dining Room |
5.5 m |
3.45 m |
5.5 m x 3.45 m |
|
Ground Level |
Family Room |
5.59 m |
3.95 m |
5.59 m x 3.95 m |
|
Ground Level |
Kitchen |
3.6 m |
3.3 m |
3.6 m x 3.3 m |
|
Ground Level |
Eating Area |
3.6 m |
3.3 m |
3.6 m x 3.3 m |
https://www.realtor.ca/real-estate/27403986/120-danielson-court-mississauga-fairview-fairview









































