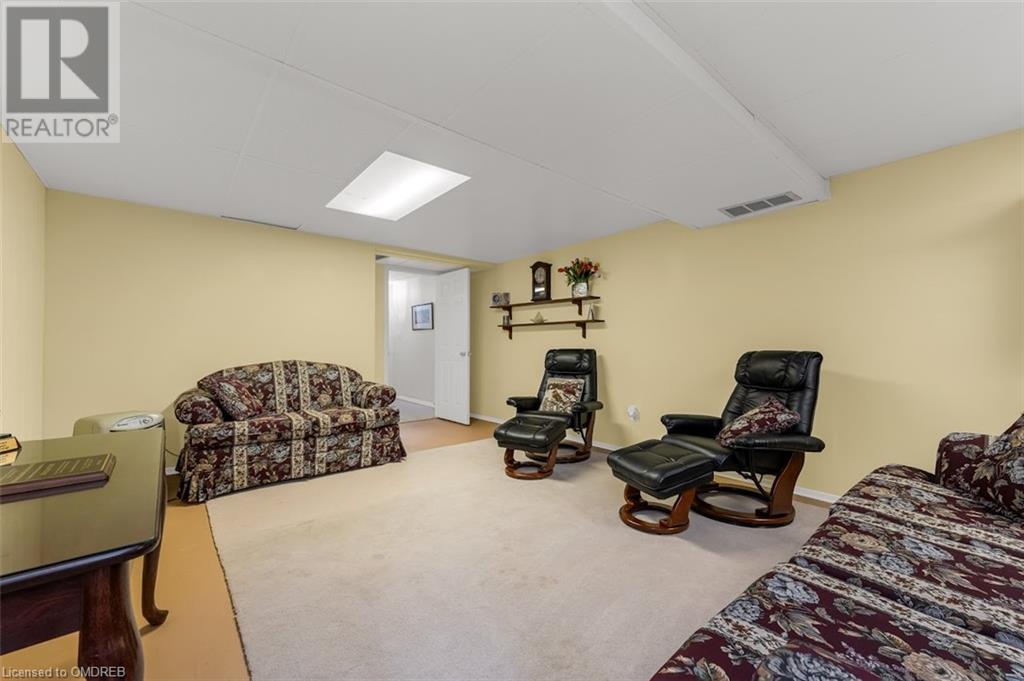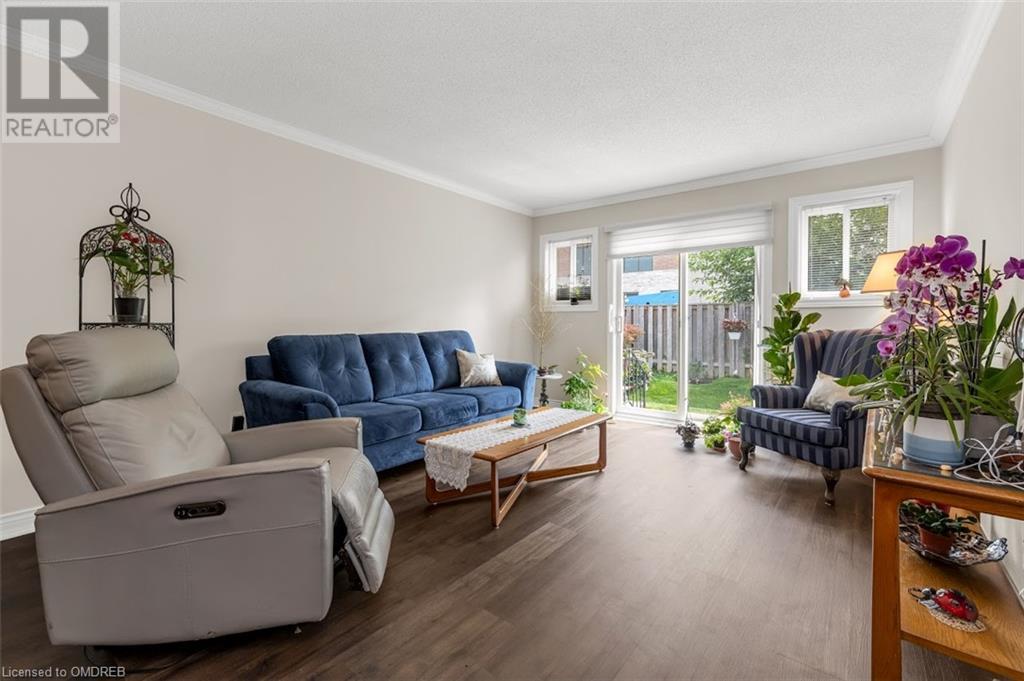165 Main Street E Unit# 4 Grimsby, Ontario L3M 1P2
$699,000Maintenance, Insurance, Cable TV, Landscaping, Parking
$456 Monthly
Maintenance, Insurance, Cable TV, Landscaping, Parking
$456 MonthlyOrchardview Village is located in desirable east end of Grimsby. This clean, bright open concept townhome is one of only 16 unit complex. Living room leads to patio sliding door and to beautiful backyard. Primary bedroom has walk in closet and ensuite bath. Lower level is open and partially completed waiting for your finishing touches. Private, quiet cut-de-sac location. Mature community. Excellent one floor plan with main level laundry. Professionally painted with neutral tones throughout. Windows replaced '22. New Flooring and trim '23 Foyer, living and dining areas feature crown molding. Main and lower level laundry areas. Interlock drive and back patio. Next to new West Lincoln hospital which will add additional trees to the landscape to complete the privacy for condo owners. These units are in high demand and rarely come up... be sure to see it soon! (id:50787)
Property Details
| MLS® Number | 40628372 |
| Property Type | Single Family |
| Amenities Near By | Hospital, Park, Place Of Worship, Public Transit, Shopping |
| Community Features | Quiet Area |
| Equipment Type | Water Heater |
| Features | Cul-de-sac, Automatic Garage Door Opener |
| Parking Space Total | 2 |
| Rental Equipment Type | Water Heater |
Building
| Bathroom Total | 2 |
| Bedrooms Above Ground | 2 |
| Bedrooms Total | 2 |
| Appliances | Dishwasher, Dryer, Refrigerator, Stove, Washer, Hood Fan, Window Coverings, Garage Door Opener |
| Architectural Style | Bungalow |
| Basement Development | Partially Finished |
| Basement Type | Full (partially Finished) |
| Construction Style Attachment | Attached |
| Cooling Type | Central Air Conditioning |
| Exterior Finish | Brick |
| Foundation Type | Poured Concrete |
| Half Bath Total | 1 |
| Heating Fuel | Natural Gas |
| Heating Type | Forced Air |
| Stories Total | 1 |
| Size Interior | 1050 Sqft |
| Type | Row / Townhouse |
| Utility Water | Municipal Water |
Parking
| Attached Garage |
Land
| Acreage | No |
| Land Amenities | Hospital, Park, Place Of Worship, Public Transit, Shopping |
| Sewer | Municipal Sewage System |
| Size Total Text | Under 1/2 Acre |
| Zoning Description | C6 |
Rooms
| Level | Type | Length | Width | Dimensions |
|---|---|---|---|---|
| Basement | Laundry Room | 7' x 6' | ||
| Basement | Utility Room | 25' x 12' | ||
| Basement | Recreation Room | 29'7'' x 25'5'' | ||
| Main Level | 2pc Bathroom | 7'4'' x 5'5'' | ||
| Main Level | Bedroom | 10'4'' x 9'2'' | ||
| Main Level | Laundry Room | 6' x 5' | ||
| Main Level | 4pc Bathroom | 10'1'' x 4'10'' | ||
| Main Level | Primary Bedroom | 13'10'' x 13'0'' | ||
| Main Level | Foyer | Measurements not available | ||
| Main Level | Living Room/dining Room | 23'0'' x 15'10'' | ||
| Main Level | Eat In Kitchen | 11'9'' x 9'7'' |
https://www.realtor.ca/real-estate/27247075/165-main-street-e-unit-4-grimsby




















