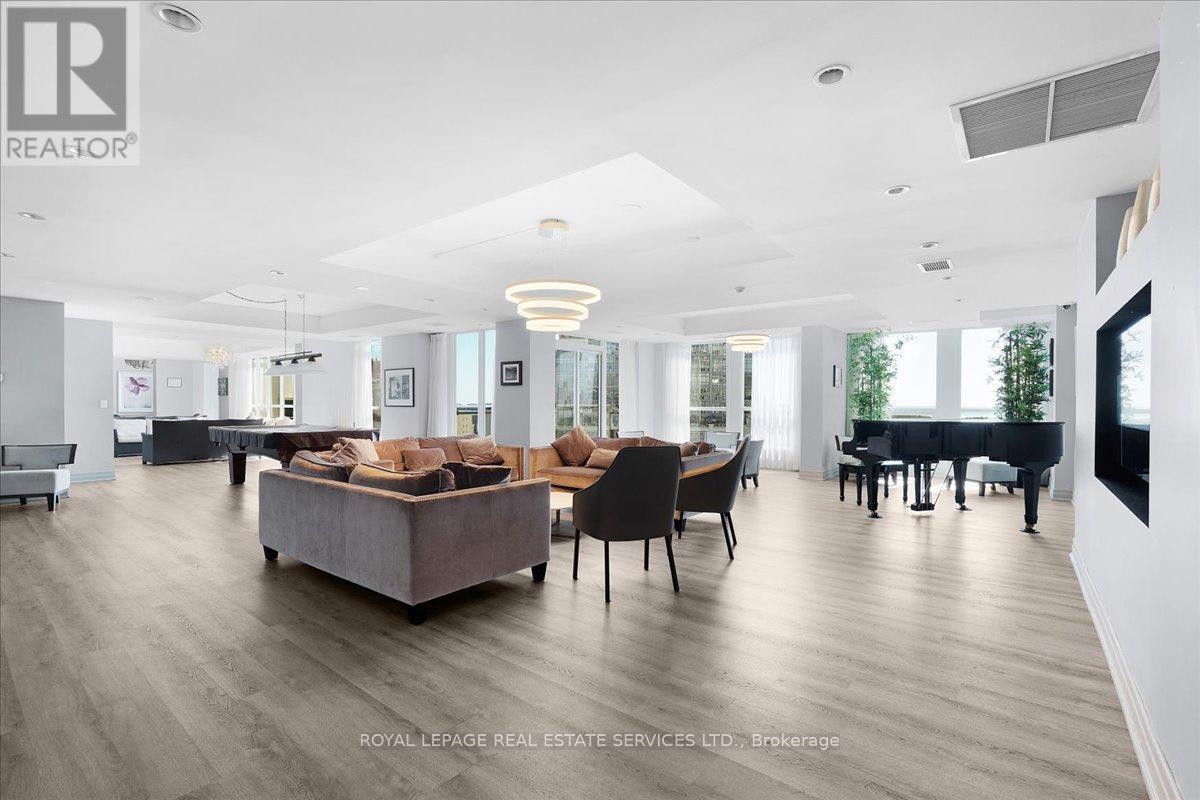327 - 628 Fleet Street Toronto (Niagara), Ontario M5V 1A8
$769,000Maintenance, Heat, Water, Common Area Maintenance, Insurance, Parking
$524.78 Monthly
Maintenance, Heat, Water, Common Area Maintenance, Insurance, Parking
$524.78 MonthlyBright Spacious South Facing One Bedroom Plus Generous Sized Den (For Home Office/Second Bedroom).Beautiful Carpet Free Open Concept Unit With Enough Space For Full Living and Dining. Modern Kitchen With Granite Counters, Mirrored Backsplash and Stainless Steel Appliances. Primary Bedroom Equipped With A Large Walk-In Closet & Walk Out To Balcony. Fabulous Amenities Such As 24 Hr Concierge, Indoor Pool, Hot Tub, Media Room, Party Room, Gym & Rooftop Terrace. Enjoy All This Move-In Ready Unit Has To Offer In A Prime Location Close To Loblaws, Farm Boy, Steps From The Lake, Marina, Parks, TTC, CNE, Restaurants & So Much More! Gym, Yoga Room, Guest Suites & Rooftop Terrace With BBQ Area **** EXTRAS **** Enjoy your balcony year round! Custom fit Lumon balcony glass enclosure installed in 2021.Frameless & retractable, it protects the balcony from the elements, reduces traffic noise, saves energy & reduces emissions. (id:50787)
Property Details
| MLS® Number | C9345156 |
| Property Type | Single Family |
| Community Name | Niagara |
| Amenities Near By | Marina, Park, Public Transit |
| Community Features | Pet Restrictions |
| Features | Balcony |
| Parking Space Total | 1 |
| Pool Type | Indoor Pool |
| View Type | View |
| Water Front Type | Waterfront |
Building
| Bathroom Total | 1 |
| Bedrooms Above Ground | 1 |
| Bedrooms Below Ground | 1 |
| Bedrooms Total | 2 |
| Amenities | Security/concierge, Exercise Centre, Party Room, Visitor Parking, Storage - Locker |
| Appliances | Blinds, Dishwasher, Dryer, Microwave, Range, Refrigerator, Stove, Washer |
| Cooling Type | Central Air Conditioning |
| Exterior Finish | Concrete |
| Flooring Type | Hardwood, Tile |
| Heating Fuel | Natural Gas |
| Heating Type | Heat Pump |
| Type | Apartment |
Parking
| Underground |
Land
| Acreage | No |
| Land Amenities | Marina, Park, Public Transit |
| Zoning Description | R5 |
Rooms
| Level | Type | Length | Width | Dimensions |
|---|---|---|---|---|
| Flat | Living Room | 3 m | 5.3 m | 3 m x 5.3 m |
| Flat | Dining Room | 3 m | 5.3 m | 3 m x 5.3 m |
| Flat | Kitchen | 2.7 m | 2.4 m | 2.7 m x 2.4 m |
| Flat | Primary Bedroom | 3.1 m | 3.9 m | 3.1 m x 3.9 m |
| Flat | Den | 2.5 m | 2.7 m | 2.5 m x 2.7 m |
https://www.realtor.ca/real-estate/27403886/327-628-fleet-street-toronto-niagara-niagara






















