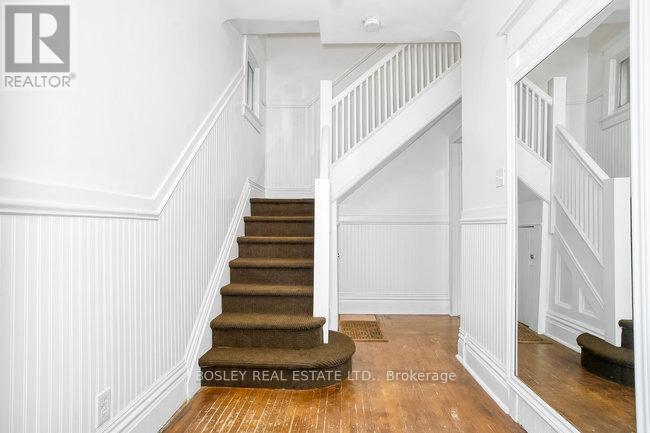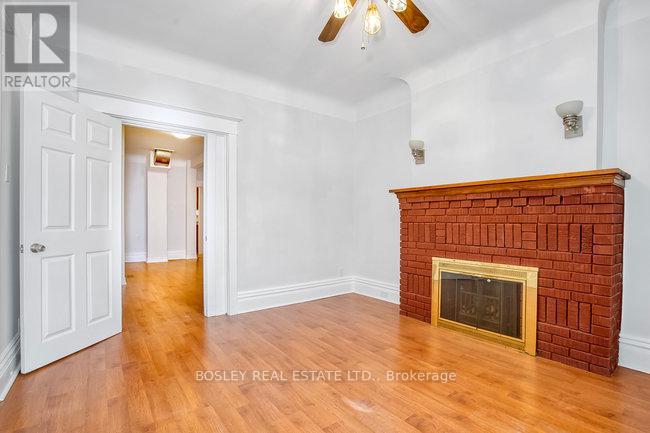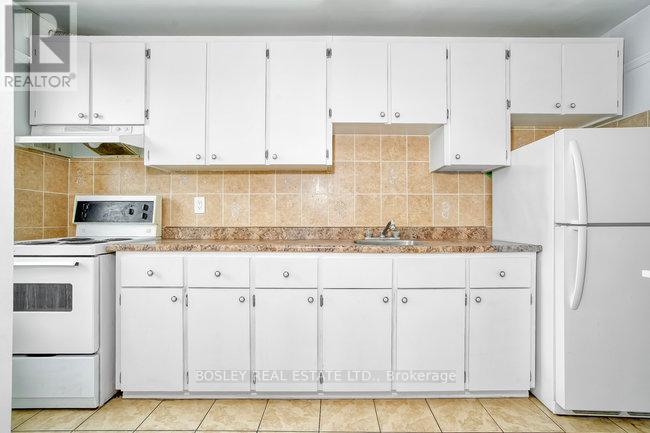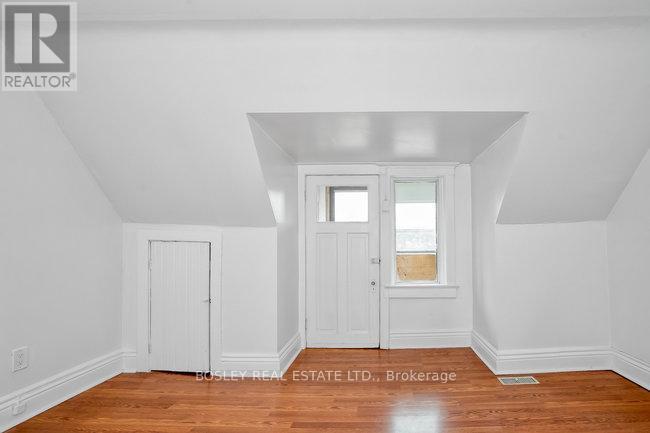8 Bedroom
3 Bathroom
Forced Air
$1,850,000
This property comprises 3 separate units: A large VACANT 4 bedroom unit on 2nd & 3rd floors w/deck, a VACANT 2 bedroom basement unit, and a 2 bedroom unit on the main floor leased at $3,200/mo plus utilities til Dec 2024. The layout is ideal for many Buyers: Investors looking for a turnkey property with an w/estimated income of $120K per annum, or for those looking for a beautiful, well maintained detached home w supplemental income of over $5,200/mo to pay the expenses/mortgage costs, or the property can be easily converted back to a single family home. An oversized 2 car garage w/lane access in the rear completes this amazing opportunity. **** EXTRAS **** 3 fridges, 3 stoves, 1 dishwasher, washer, dryer, all Elf's belonging to the Seller, 60 gallon HWT, High Efficiency Furnace, 200 ampservice (id:50787)
Property Details
|
MLS® Number
|
C9344845 |
|
Property Type
|
Single Family |
|
Community Name
|
Trinity-Bellwoods |
|
Features
|
Lane |
|
Parking Space Total
|
2 |
Building
|
Bathroom Total
|
3 |
|
Bedrooms Above Ground
|
6 |
|
Bedrooms Below Ground
|
2 |
|
Bedrooms Total
|
8 |
|
Appliances
|
Water Heater, Water Meter |
|
Basement Features
|
Apartment In Basement |
|
Basement Type
|
N/a |
|
Construction Style Attachment
|
Detached |
|
Exterior Finish
|
Brick |
|
Flooring Type
|
Hardwood |
|
Heating Fuel
|
Natural Gas |
|
Heating Type
|
Forced Air |
|
Stories Total
|
3 |
|
Type
|
House |
|
Utility Water
|
Municipal Water |
Parking
Land
|
Acreage
|
No |
|
Sewer
|
Sanitary Sewer |
|
Size Depth
|
100 Ft |
|
Size Frontage
|
22 Ft ,8 In |
|
Size Irregular
|
22.67 X 100 Ft |
|
Size Total Text
|
22.67 X 100 Ft |
|
Zoning Description
|
Res |
Rooms
| Level |
Type |
Length |
Width |
Dimensions |
|
Second Level |
Living Room |
3.86 m |
4.62 m |
3.86 m x 4.62 m |
|
Second Level |
Kitchen |
1.6 m |
4.04 m |
1.6 m x 4.04 m |
|
Second Level |
Bedroom |
3.76 m |
3.61 m |
3.76 m x 3.61 m |
|
Second Level |
Bedroom 2 |
3.28 m |
3.94 m |
3.28 m x 3.94 m |
|
Third Level |
Bedroom 3 |
3.96 m |
3.94 m |
3.96 m x 3.94 m |
|
Third Level |
Bedroom 3 |
3.66 m |
5.03 m |
3.66 m x 5.03 m |
|
Basement |
Kitchen |
8.49 m |
2.49 m |
8.49 m x 2.49 m |
|
Basement |
Bedroom |
3.35 m |
3.71 m |
3.35 m x 3.71 m |
|
Main Level |
Bedroom |
3.91 m |
3.56 m |
3.91 m x 3.56 m |
|
Main Level |
Living Room |
5.41 m |
2.72 m |
5.41 m x 2.72 m |
|
Main Level |
Bedroom 2 |
3.91 m |
3.28 m |
3.91 m x 3.28 m |
|
Main Level |
Kitchen |
2.87 m |
4.17 m |
2.87 m x 4.17 m |
https://www.realtor.ca/real-estate/27403001/282-ossington-avenue-toronto-trinity-bellwoods-trinity-bellwoods










































