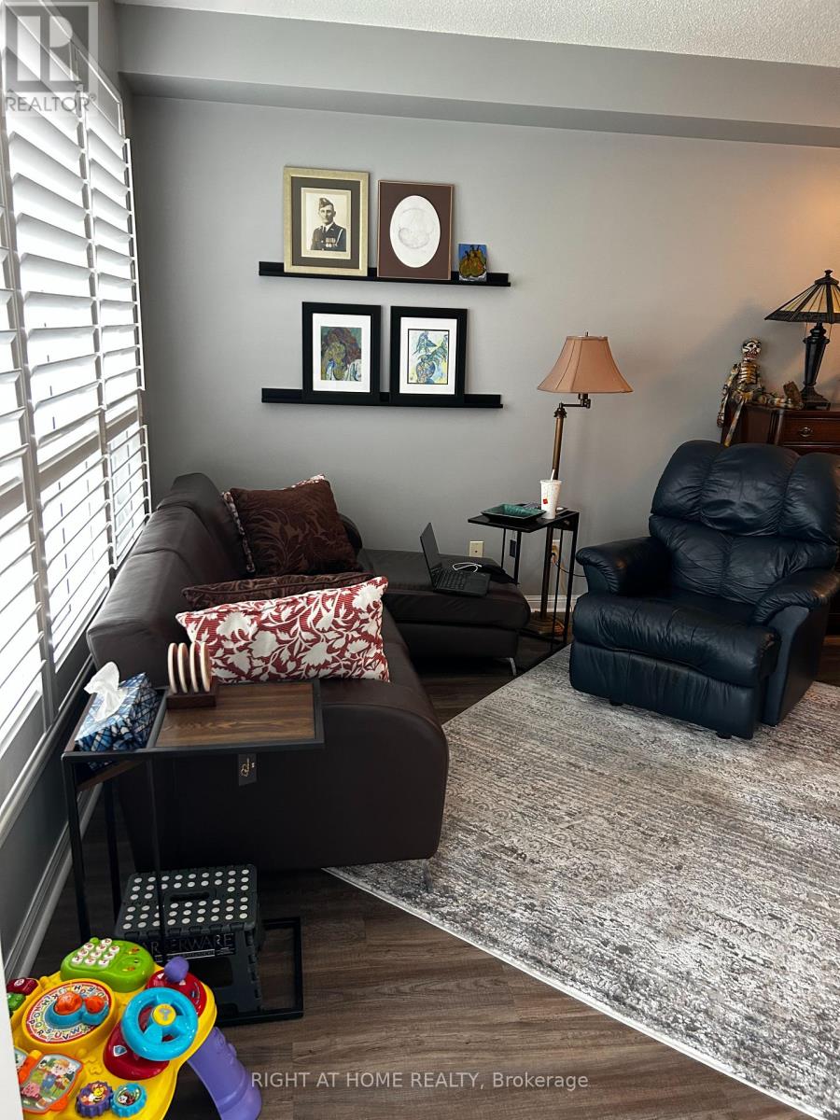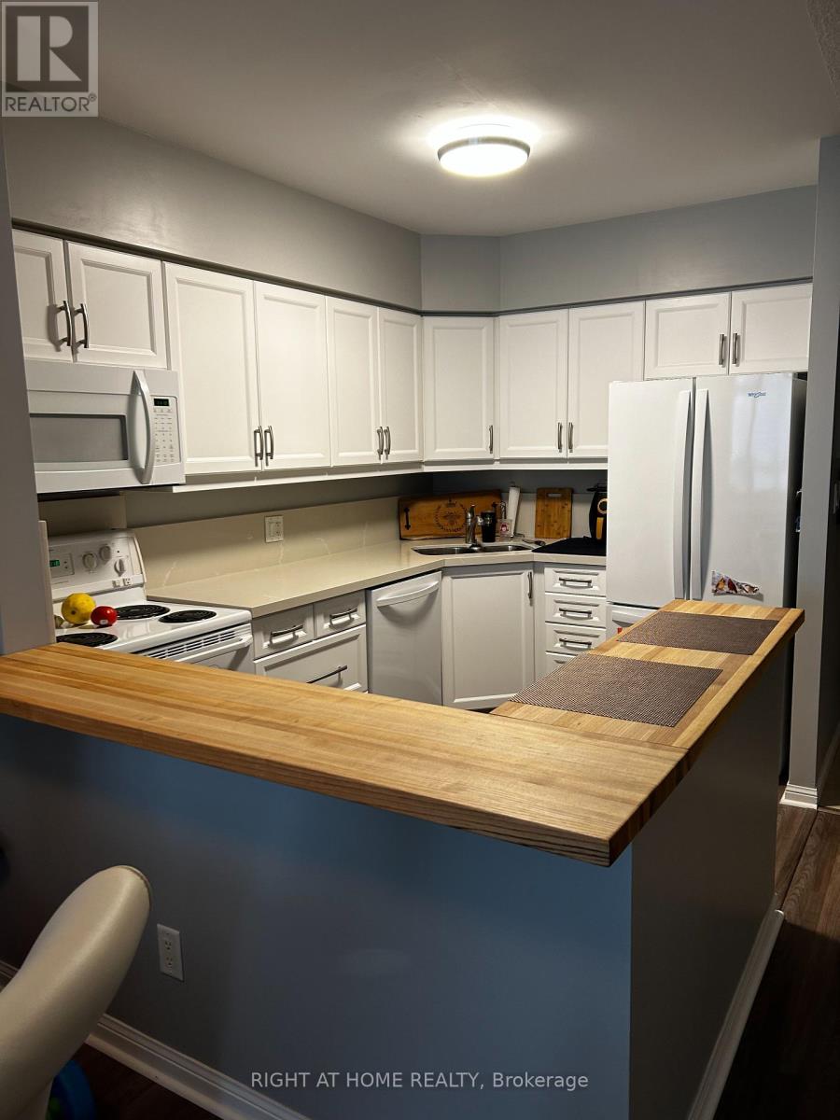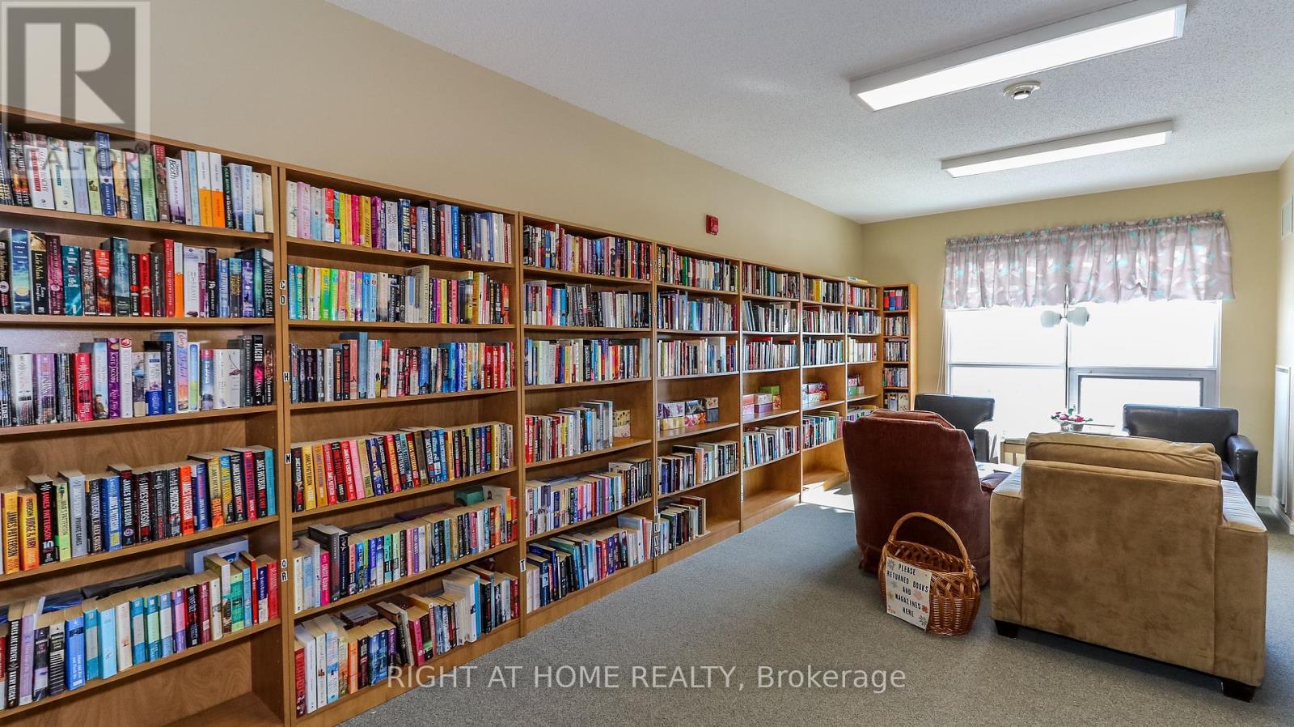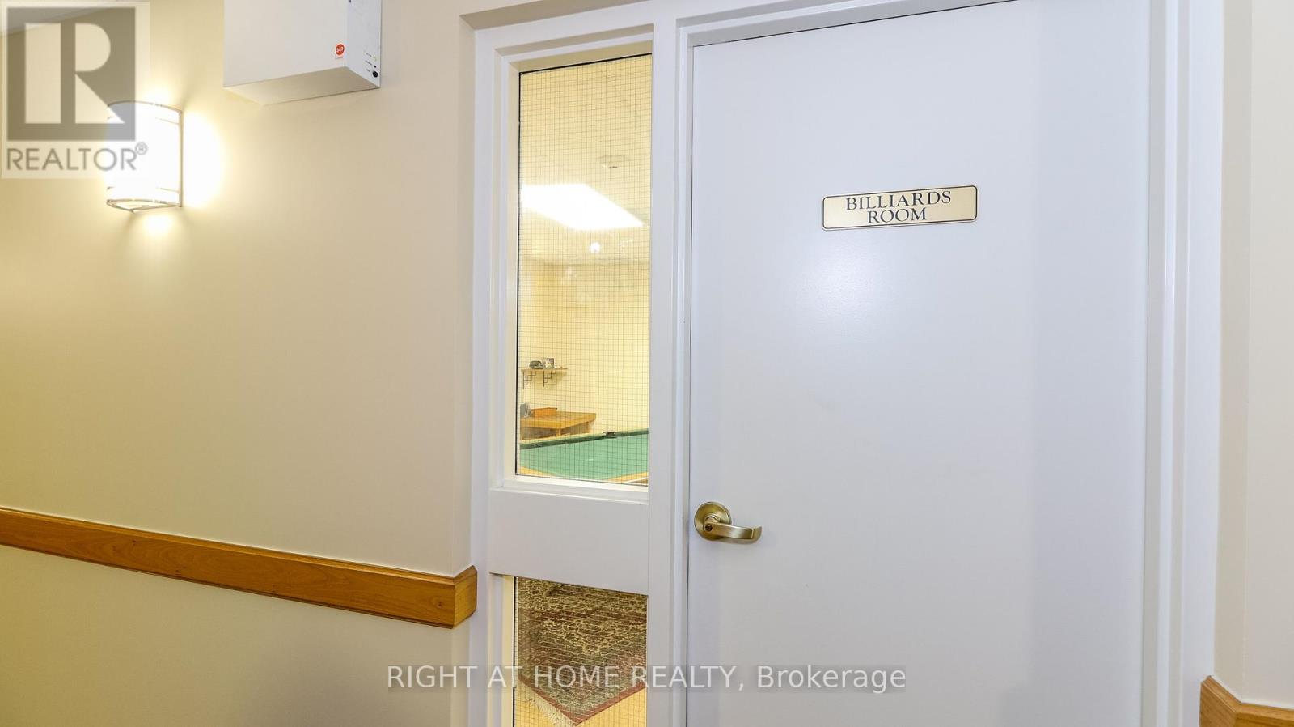203 - 90 Dean Avenue Barrie (Painswick South), Ontario L4N 0M3
$345,000Maintenance, Heat, Water, Cable TV, Common Area Maintenance, Insurance, Parking
$579 Monthly
Maintenance, Heat, Water, Cable TV, Common Area Maintenance, Insurance, Parking
$579 MonthlyThe Terraces of Heritage Square is an Adult over 60+ building. These buildings have lots to offer, Party rooms, library, computer room and a second level roof top gardens. Every suite comes with a Ground floor lockers and indoor garage parking. |These buildings were built with wider hallways with hand rails and all wheel chair accessible to assist in those later years of life. It is independent living with all the amenities you will need. Walking distance to the library, restaurants and shopping. Barrie transit stops right out front of the building for easy transportation. This lovely Oro unit has lots of updates, newer kitchen with Quartz counters, New Fridge and dishwasher. Nice Vinyl plank throughout except for the bedroom which is carpeted. Neutral painting throughout, updated Bathroom vanity and toilet. California Shutter is living room window. This one is move in ready. Open House Tour every Tuesday at 2pm, meet in the lobby of 94 Dean Ave.**MOTIVATED SELLER** (id:50787)
Property Details
| MLS® Number | S9344292 |
| Property Type | Single Family |
| Community Name | Painswick South |
| Amenities Near By | Public Transit, Place Of Worship |
| Community Features | Pet Restrictions, Community Centre |
| Features | Flat Site, Wheelchair Access, In Suite Laundry |
| Parking Space Total | 1 |
Building
| Bathroom Total | 1 |
| Bedrooms Above Ground | 1 |
| Bedrooms Total | 1 |
| Amenities | Car Wash, Exercise Centre, Recreation Centre, Visitor Parking, Separate Heating Controls, Separate Electricity Meters, Storage - Locker |
| Appliances | Water Softener |
| Cooling Type | Central Air Conditioning |
| Exterior Finish | Brick |
| Fire Protection | Security System |
| Heating Fuel | Natural Gas |
| Heating Type | Heat Pump |
| Type | Apartment |
Parking
| Attached Garage |
Land
| Acreage | No |
| Fence Type | Fenced Yard |
| Land Amenities | Public Transit, Place Of Worship |
| Size Irregular | . |
| Size Total Text | . |
| Zoning Description | Adult |
Rooms
| Level | Type | Length | Width | Dimensions |
|---|---|---|---|---|
| Flat | Bedroom | 4.33 m | 3.11 m | 4.33 m x 3.11 m |
| Flat | Living Room | 4.72 m | 3.32 m | 4.72 m x 3.32 m |
| Flat | Kitchen | 3.2 m | 2.29 m | 3.2 m x 2.29 m |
| Flat | Solarium | 3.11 m | 1.77 m | 3.11 m x 1.77 m |
| Flat | Laundry Room | Measurements not available |




































