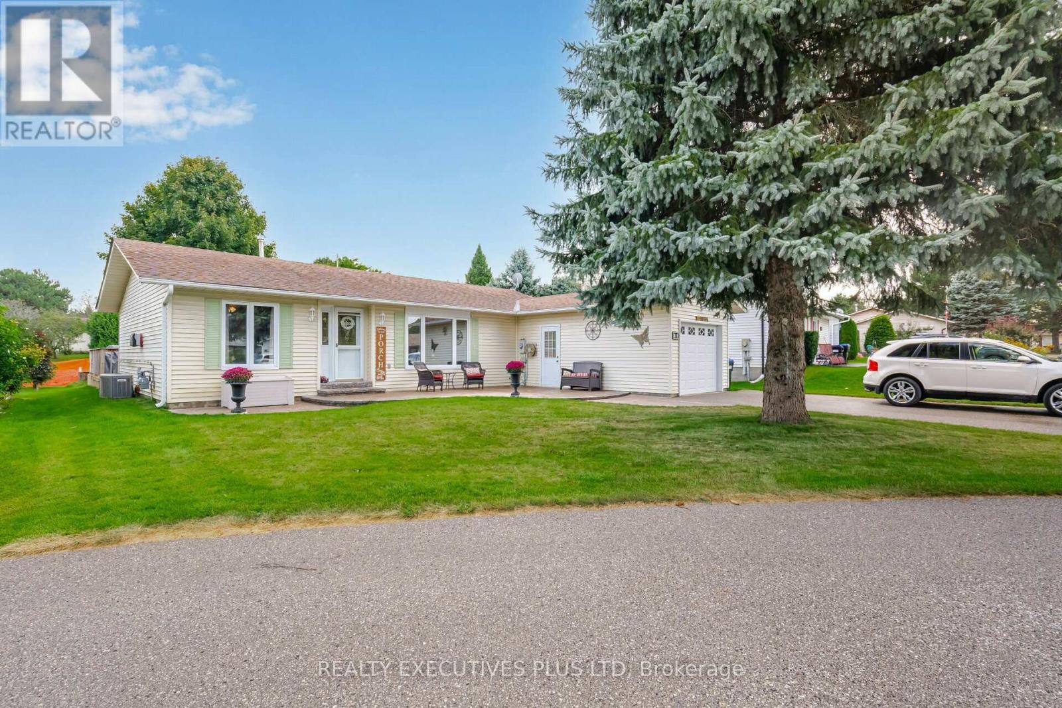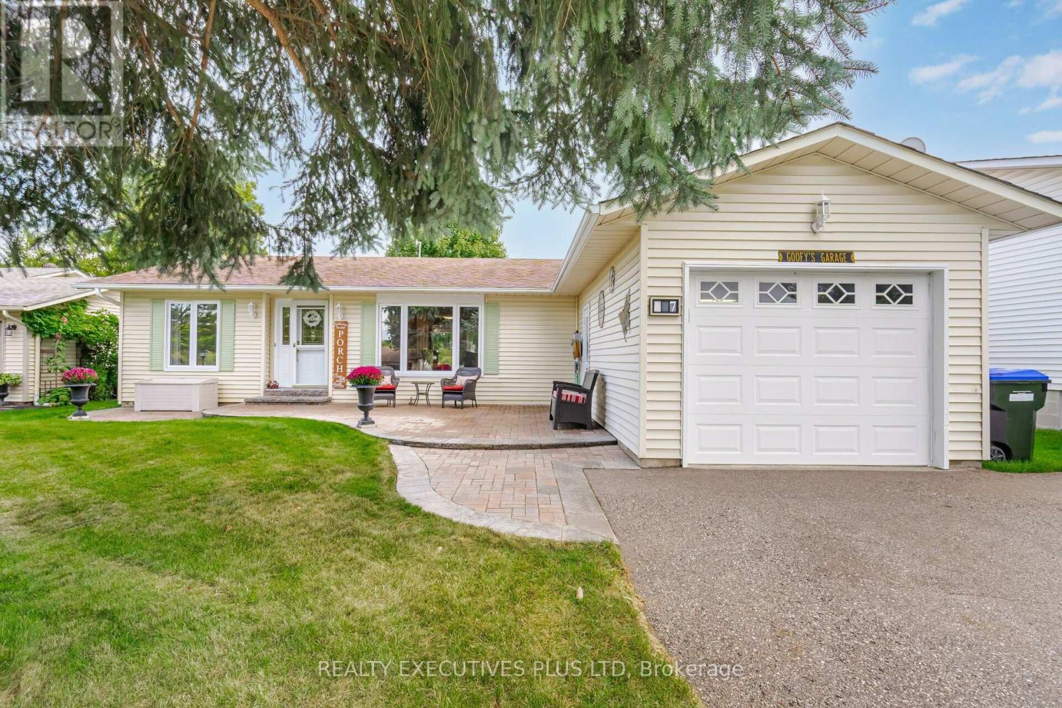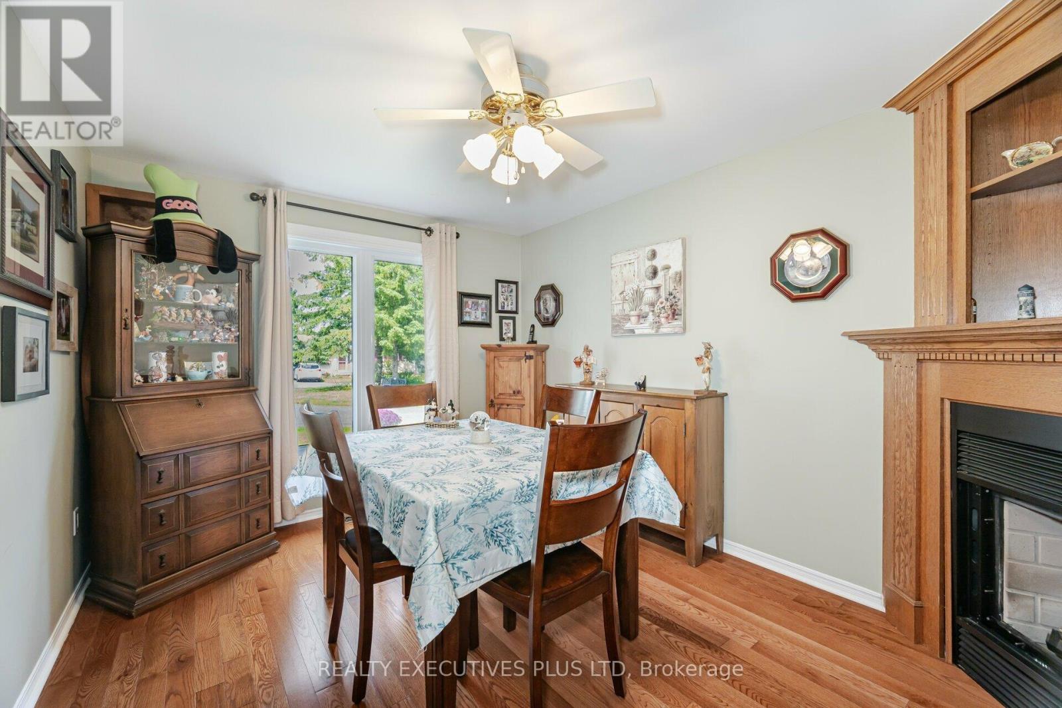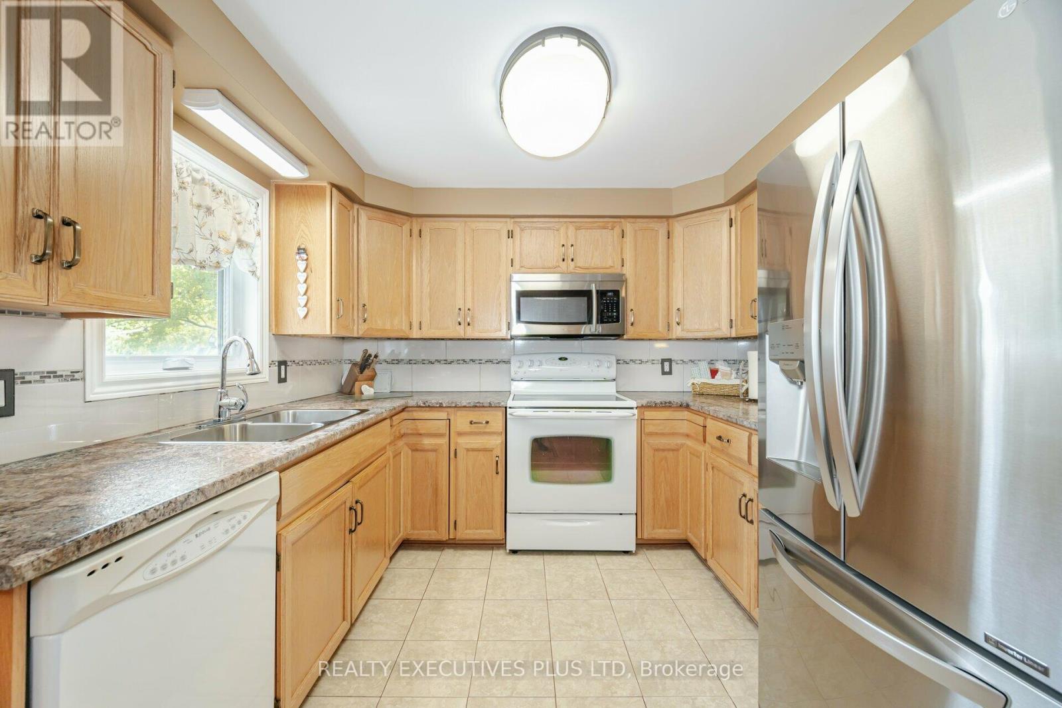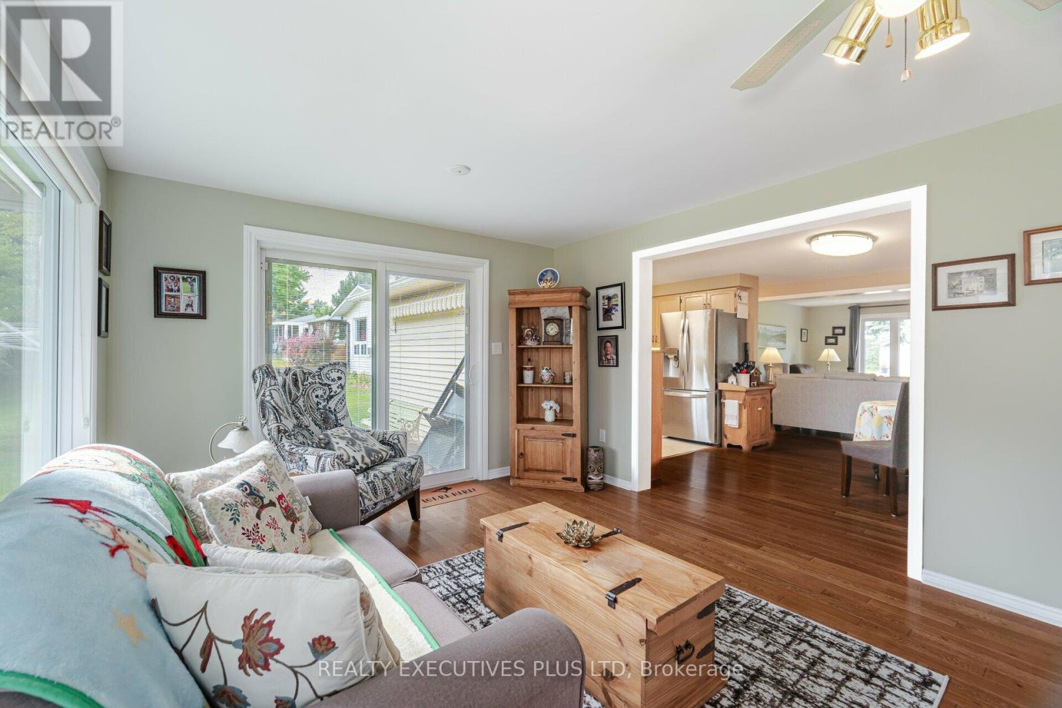4 Bedroom
2 Bathroom
Bungalow
Fireplace
Central Air Conditioning
Forced Air
$585,000
Located On A Friendly Court In The Popular Active Adult Community Of Tecumseth Pines. This Beautifully Appointed Home Is The Largest Model Available, With Two Large Bedrooms, Two Full Washrooms, A Den, An Oversize Sunroom And All Presented On Gleaming Hardwood Flooring. Many Updates In Recent Years Include, Walkways, Garden Shed, Decks, Built Ins And Oversize Windows. Enjoy The Two Rear Decks/Patio With Your Morning Coffee Or Mingle With Other Residents In Your Handsome Front Yard. It Might Not Get Better Than This Quiet Court. This Like-Minded Community Might Be Just What You Are Looking For! If You Are Considering The Pines, Do Not Miss The Opportunity To View This Updated Home. **** EXTRAS **** 2x BBQ Hookups, Window Coverings, Electrical Lights, Power Awning, Garage Door Opener, Kitchen Pantry, Oversize Windows (2017), C Vac, Ensuite Remodeled (17),Stove, Fridge (x2), B/I Dishwasher, W/D, Water Softener, HWT (R), Forced Air/A/C (id:50787)
Property Details
|
MLS® Number
|
N9344688 |
|
Property Type
|
Single Family |
|
Community Name
|
Rural New Tecumseth |
|
Features
|
Level |
|
Parking Space Total
|
3 |
|
Structure
|
Deck |
Building
|
Bathroom Total
|
2 |
|
Bedrooms Above Ground
|
2 |
|
Bedrooms Below Ground
|
2 |
|
Bedrooms Total
|
4 |
|
Amenities
|
Fireplace(s) |
|
Appliances
|
Garage Door Opener Remote(s), Sauna |
|
Architectural Style
|
Bungalow |
|
Basement Development
|
Finished |
|
Basement Type
|
Full (finished) |
|
Construction Style Attachment
|
Detached |
|
Cooling Type
|
Central Air Conditioning |
|
Exterior Finish
|
Vinyl Siding |
|
Fireplace Present
|
Yes |
|
Fireplace Total
|
1 |
|
Flooring Type
|
Hardwood |
|
Foundation Type
|
Unknown |
|
Heating Fuel
|
Natural Gas |
|
Heating Type
|
Forced Air |
|
Stories Total
|
1 |
|
Type
|
House |
Parking
Land
|
Acreage
|
No |
|
Sewer
|
Septic System |
|
Size Depth
|
1 Ft |
|
Size Frontage
|
1 Ft |
|
Size Irregular
|
1 X 1 Ft |
|
Size Total Text
|
1 X 1 Ft |
Rooms
| Level |
Type |
Length |
Width |
Dimensions |
|
Main Level |
Living Room |
3.96 m |
3.96 m |
3.96 m x 3.96 m |
|
Main Level |
Dining Room |
3.2 m |
3 m |
3.2 m x 3 m |
|
Main Level |
Kitchen |
2.74 m |
3 m |
2.74 m x 3 m |
|
Main Level |
Sunroom |
3.35 m |
4.8 m |
3.35 m x 4.8 m |
|
Main Level |
Den |
3.04 m |
3.65 m |
3.04 m x 3.65 m |
|
Main Level |
Primary Bedroom |
3.35 m |
5.03 m |
3.35 m x 5.03 m |
|
Main Level |
Bedroom 2 |
3.05 m |
3.96 m |
3.05 m x 3.96 m |
Utilities
https://www.realtor.ca/real-estate/27402566/7-hickory-court-new-tecumseth-rural-new-tecumseth




