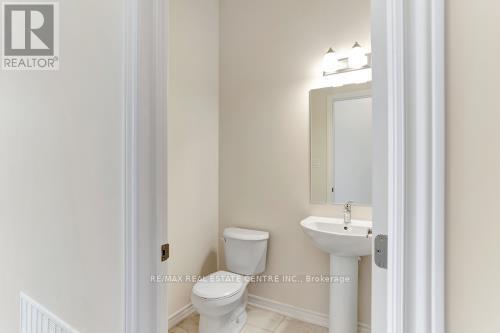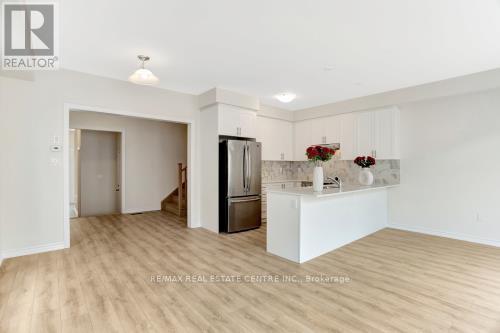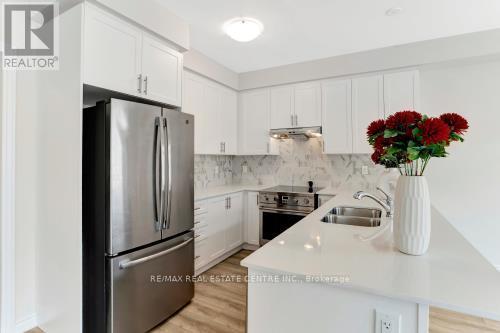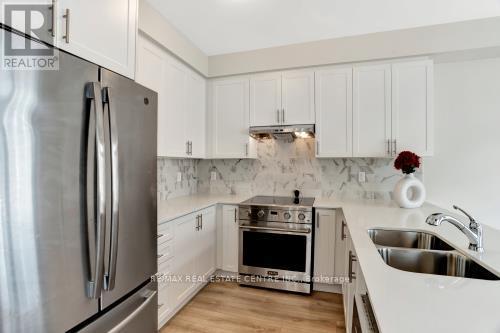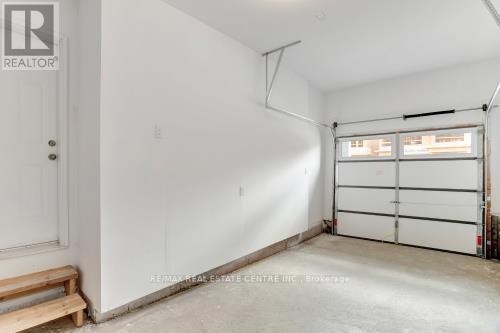4 Bedroom
3 Bathroom
Central Air Conditioning
Forced Air
$1,049,900
Is an absolutely radiant 4 bedroom/3 Washroom never-been-lived in, turn-key 1700+ sq. ft Semi-detached home by leading and trusted builder Solmar Homes on developing street in Erin ON a little over 30 mins drive into Mississauga and Brampton. This very bright, spacious, all brick home with stone skirt features an abundance of tastefully decored and well positioned windows to capture beaming light from all angles as it beautifully warms up an open-concept main-level carpet-free, living space that subtly and eloquently features a modern-style all-white kitchen with extended soft-close cabinets, matching backsplash, brand new SS appliances, OTR hood fan, quartz countertops, kitchen island, wide-plank walnut coloured engineered hardwood throughout, combined living and dining rooms, 9ft ceilings, w/o to sizeable backyard, 4 large bedrooms each with closet and large window, large primary room w/ deep w/i closet, 3 pc ensuite bathroom, vaulted ceilings, transferable Tarion builder warr. SS warr. appliances and so much more. A truly must see and you have the opportunity this amazing opportunity to be its first ever homeowners!! The gem of a find is waiting for you and won't last long! Seize the moment! **** EXTRAS **** Fridge, Stove, Dishwasher, Washer & Dryer, All Electrical Light Fixtures, All Window Coverings, Water Treatment/Softener System. (id:50787)
Property Details
|
MLS® Number
|
X9344599 |
|
Property Type
|
Single Family |
|
Community Name
|
Erin |
|
Amenities Near By
|
Park, Schools |
|
Features
|
Level Lot, Sump Pump |
|
Parking Space Total
|
2 |
Building
|
Bathroom Total
|
3 |
|
Bedrooms Above Ground
|
4 |
|
Bedrooms Total
|
4 |
|
Appliances
|
Water Heater, Water Treatment, Water Softener, Dishwasher, Dryer, Refrigerator, Stove, Washer, Window Coverings |
|
Basement Development
|
Unfinished |
|
Basement Type
|
N/a (unfinished) |
|
Construction Style Attachment
|
Semi-detached |
|
Cooling Type
|
Central Air Conditioning |
|
Exterior Finish
|
Brick, Stone |
|
Flooring Type
|
Carpeted, Hardwood, Tile |
|
Foundation Type
|
Poured Concrete |
|
Half Bath Total
|
1 |
|
Heating Fuel
|
Natural Gas |
|
Heating Type
|
Forced Air |
|
Stories Total
|
2 |
|
Type
|
House |
|
Utility Water
|
Municipal Water |
Parking
Land
|
Acreage
|
No |
|
Land Amenities
|
Park, Schools |
|
Sewer
|
Sanitary Sewer |
|
Size Depth
|
90 Ft |
|
Size Frontage
|
25 Ft |
|
Size Irregular
|
25 X 90 Ft |
|
Size Total Text
|
25 X 90 Ft|under 1/2 Acre |
|
Zoning Description
|
Single Family Residential |
Rooms
| Level |
Type |
Length |
Width |
Dimensions |
|
Second Level |
Bedroom |
2.9 m |
2.7 m |
2.9 m x 2.7 m |
|
Second Level |
Primary Bedroom |
4.2 m |
3.8 m |
4.2 m x 3.8 m |
|
Second Level |
Bathroom |
2.8 m |
2.2 m |
2.8 m x 2.2 m |
|
Second Level |
Bedroom 2 |
3.9 m |
3.2 m |
3.9 m x 3.2 m |
|
Second Level |
Bedroom 3 |
3.4 m |
3.1 m |
3.4 m x 3.1 m |
|
Second Level |
Bathroom |
2.7 m |
2.2 m |
2.7 m x 2.2 m |
|
Main Level |
Kitchen |
3.2 m |
2.9 m |
3.2 m x 2.9 m |
|
Main Level |
Dining Room |
3.1 m |
2.5 m |
3.1 m x 2.5 m |
|
Main Level |
Family Room |
3.8 m |
2.6 m |
3.8 m x 2.6 m |
|
Main Level |
Mud Room |
1.2 m |
1.6 m |
1.2 m x 1.6 m |
https://www.realtor.ca/real-estate/27402015/71-conboy-drive-erin-erin



