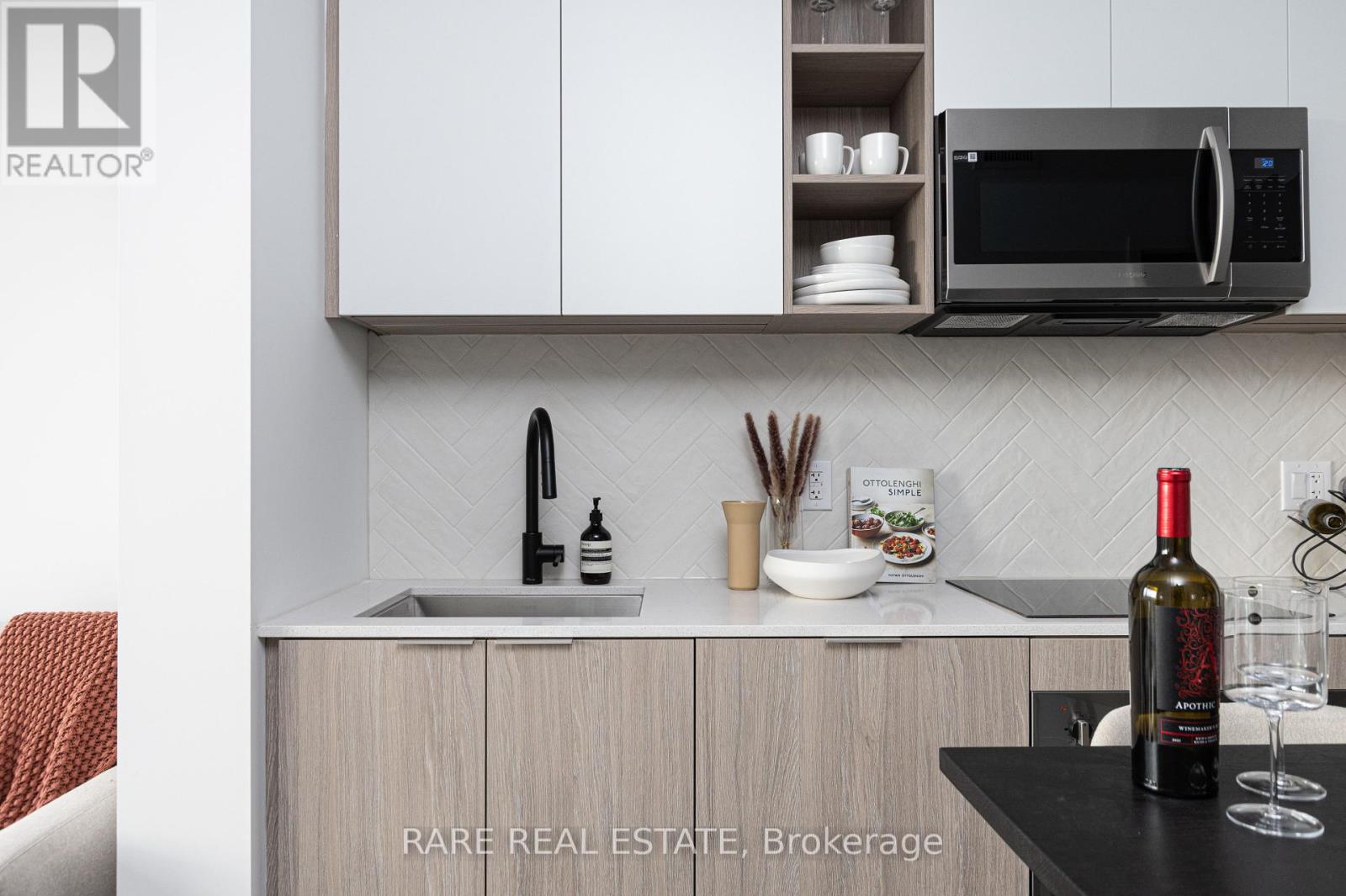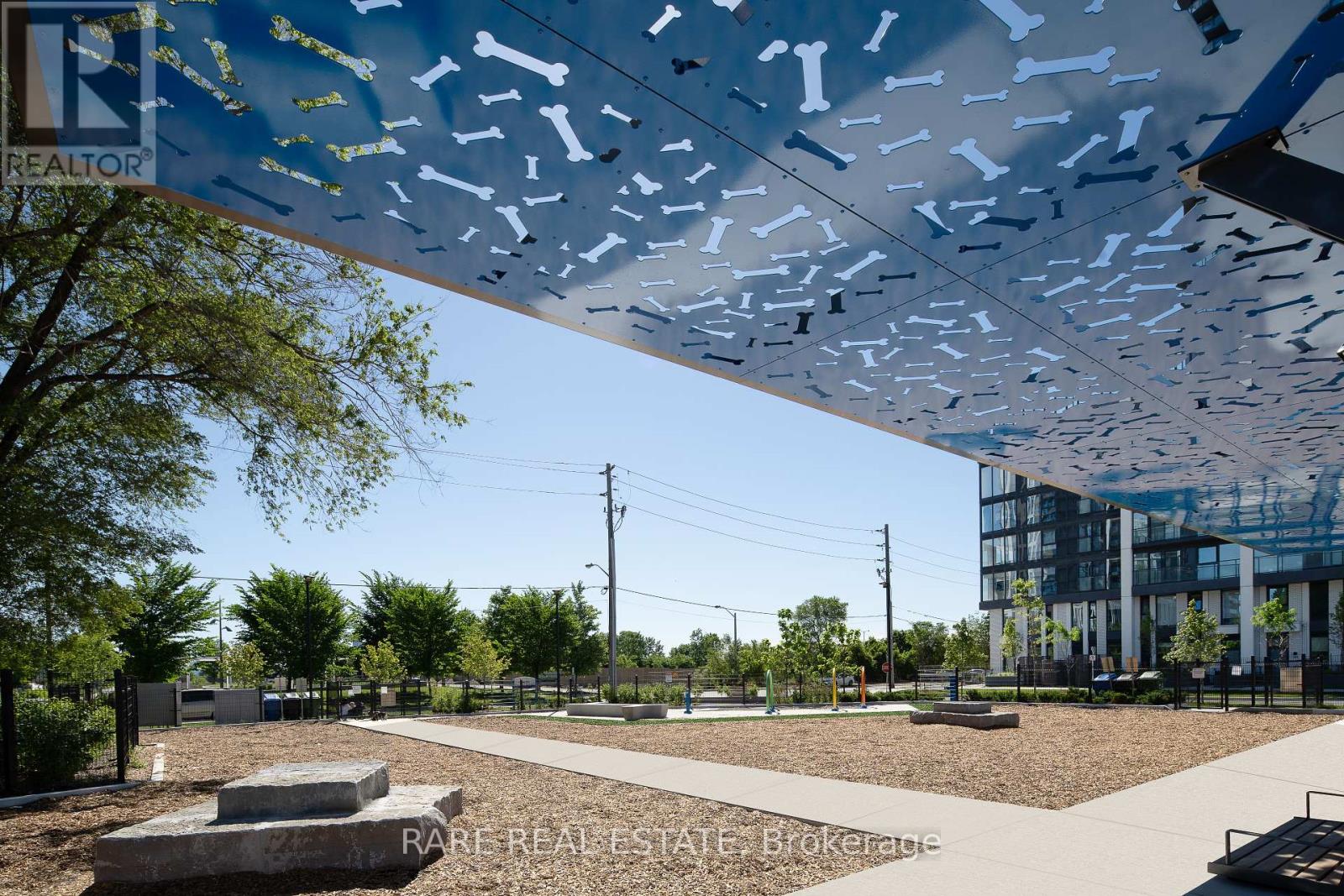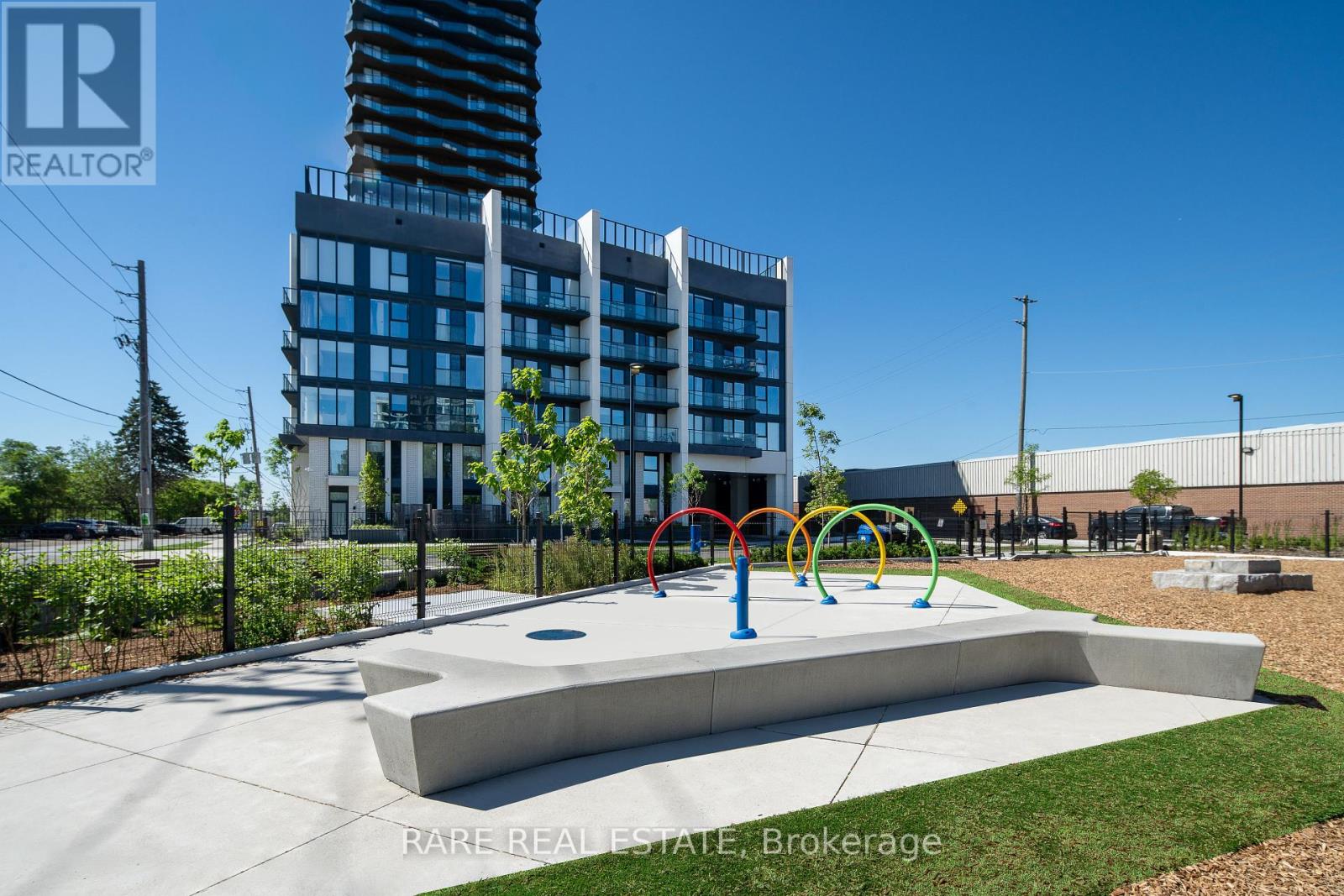1 Bedroom
1 Bathroom
Outdoor Pool
Central Air Conditioning
Heat Pump
$2,400 Monthly
Experience luxury living in this brand new suite boasting sleek, contemporary design and premium amenities. With expansive windows and high ceilings, natural light floods the space, offering unobstructed views all day long. Move-in ready with top-of-the-line finishes throughout, including a gourmet kitchen by U31 Interiors with built-in appliances and soft-close cabinetry. Enjoy exclusive access to over 9,500sqft of amenities, including a fitness room, outdoor pool, games room, and more. Conveniently located near public transportation, Sherway Gardens shopping, dining, parks, and entertainment. Residents now have access to exclusive shuttle bus that takes you from your doorstep to Kipling TTC Station during rush hours morning and evening. Don't miss out on being the first to call this vibrant condo home in Central Etobicoke! **** EXTRAS **** Designer Built-In S/S Kitchen Appliances Include: Fridge, Wall Oven, Cooktop, Hood Range Microwave & Dishwasher. Ensuite Stacked Washer & Dryer. All Light Fixtures & All Window Coverings As Is. (id:50787)
Property Details
|
MLS® Number
|
W9344223 |
|
Property Type
|
Single Family |
|
Community Name
|
Islington-City Centre West |
|
Amenities Near By
|
Park, Public Transit, Schools |
|
Community Features
|
Pet Restrictions, Community Centre |
|
Features
|
Balcony |
|
Parking Space Total
|
1 |
|
Pool Type
|
Outdoor Pool |
|
View Type
|
View |
Building
|
Bathroom Total
|
1 |
|
Bedrooms Above Ground
|
1 |
|
Bedrooms Total
|
1 |
|
Amenities
|
Security/concierge, Exercise Centre, Recreation Centre, Party Room |
|
Cooling Type
|
Central Air Conditioning |
|
Exterior Finish
|
Concrete |
|
Fire Protection
|
Alarm System, Smoke Detectors |
|
Heating Type
|
Heat Pump |
|
Type
|
Apartment |
Parking
Land
|
Acreage
|
No |
|
Land Amenities
|
Park, Public Transit, Schools |
Rooms
| Level |
Type |
Length |
Width |
Dimensions |
|
Flat |
Kitchen |
6.1 m |
2.74 m |
6.1 m x 2.74 m |
|
Flat |
Living Room |
6.1 m |
2.74 m |
6.1 m x 2.74 m |
|
Flat |
Primary Bedroom |
2.92 m |
2.44 m |
2.92 m x 2.44 m |
|
Flat |
Bathroom |
|
|
Measurements not available |
|
Flat |
Other |
|
|
Measurements not available |
https://www.realtor.ca/real-estate/27401026/3301-36-zorra-street-toronto-islington-city-centre-west-islington-city-centre-west







































