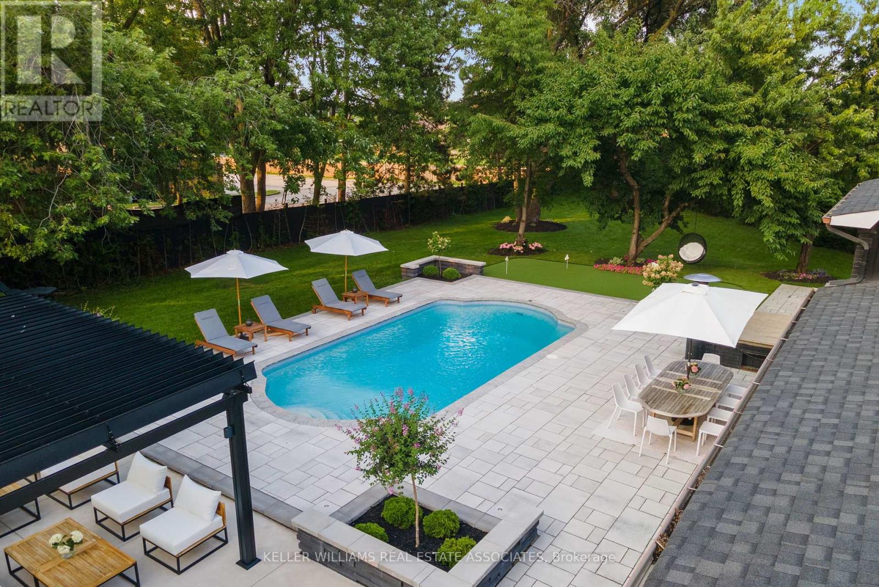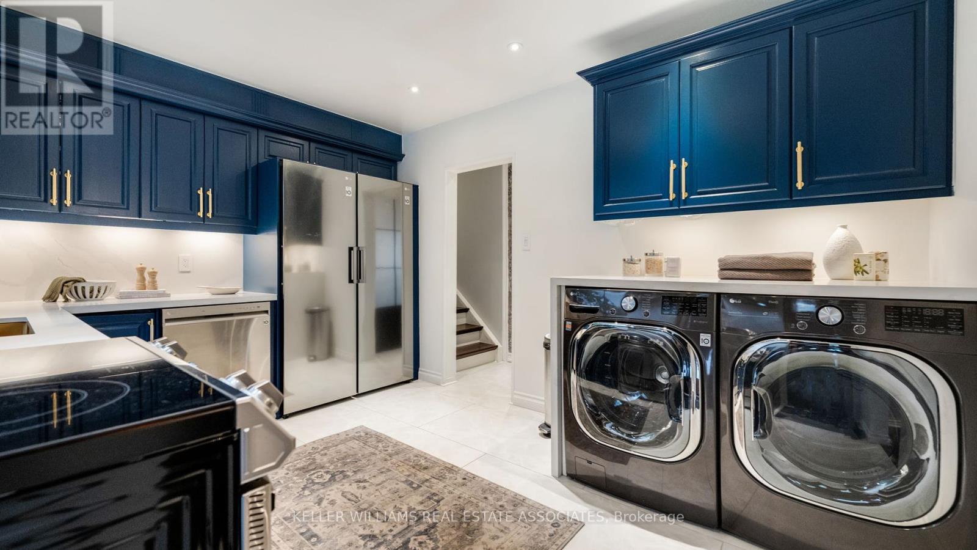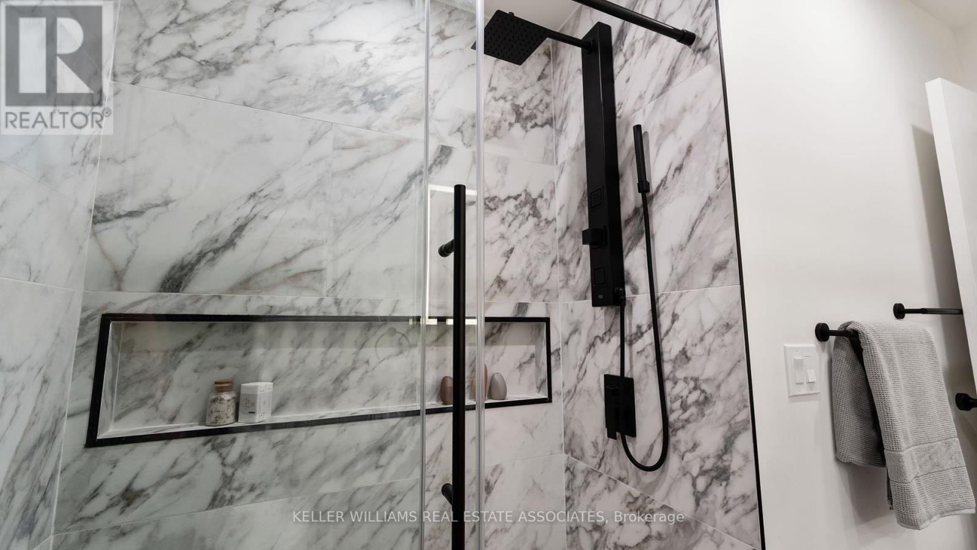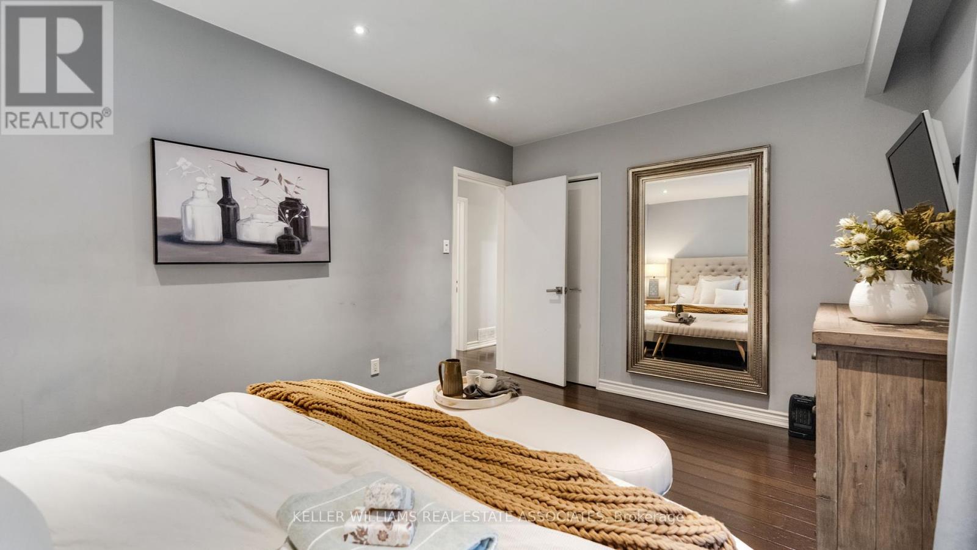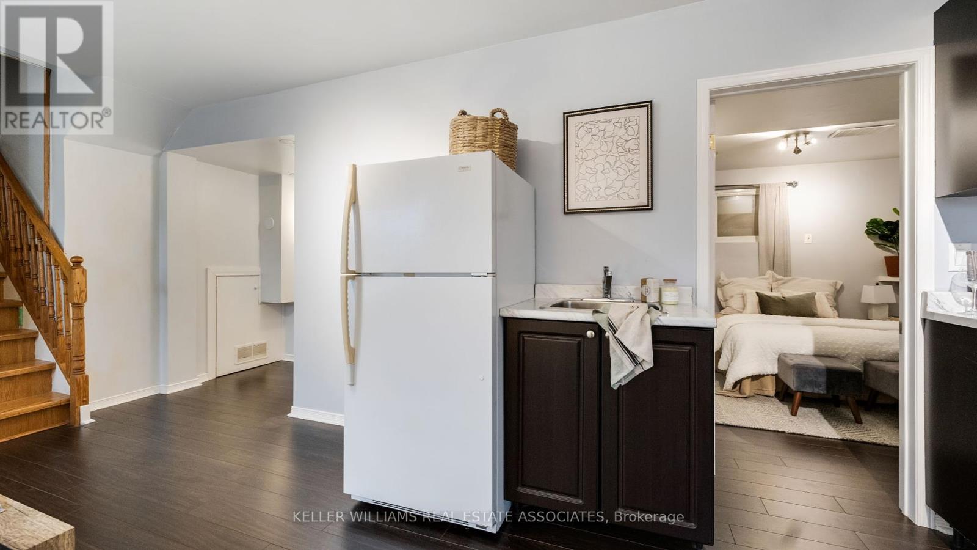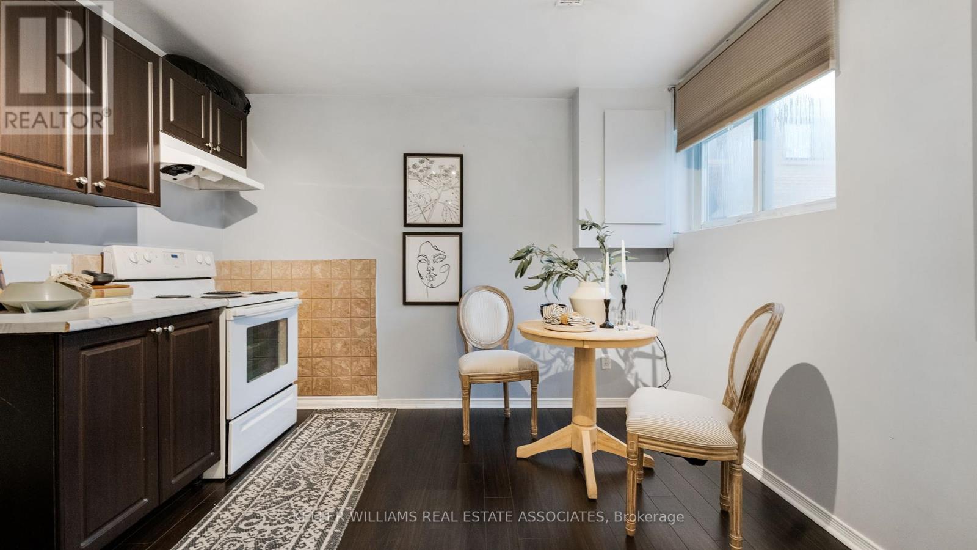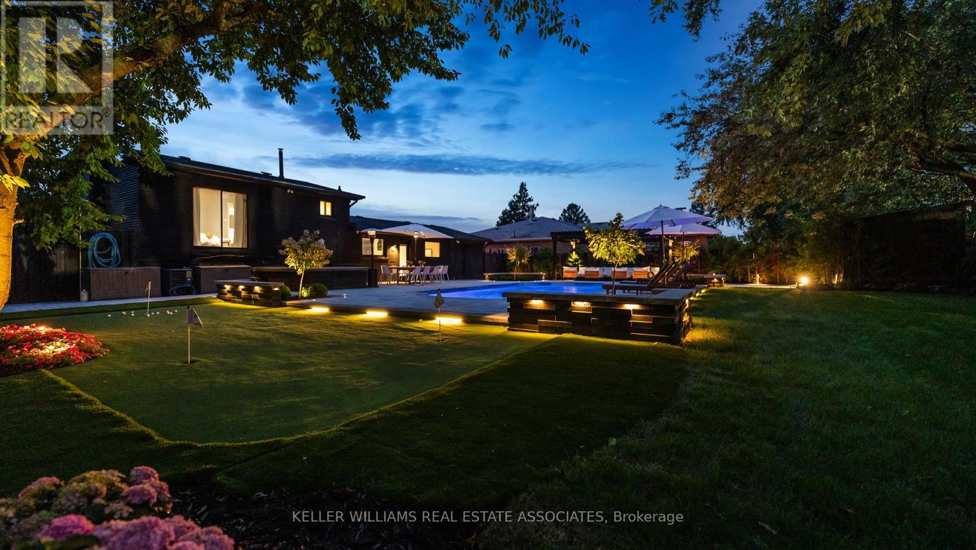4 Bedroom
2 Bathroom
Fireplace
Inground Pool
Central Air Conditioning
Forced Air
Lawn Sprinkler
$1,399,999
Looking for an entertainers' dream backyard? This is a must see! This home features an open-concept layout adorned with pot lights, engineered hardwood, and with a stone feature wall and fireplace, new windows (2023)! The fully renovated kitchen boasts stainless steel appliances, quartz countertops, and elegant marble flooring. Enjoy a beautifully updated main floor bathroom with a double vanity and a finished basement with a kitchen and an optional separate entrance ideal for an in-law suite or rental income. Enjoy a resort-like backyard with an in-ground marbelite pool, patio stone, concrete, a pergola, automated landscape lighting, a putting green, flower beds, trees, in-ground sprinklers, and security cameras, no expense was spared. Ideally located just minutes from the Humber River, parks, shopping, and HWY 401/407. This home is a must see! (id:50787)
Property Details
|
MLS® Number
|
W9344236 |
|
Property Type
|
Single Family |
|
Community Name
|
Mount Olive-Silverstone-Jamestown |
|
Equipment Type
|
Water Heater |
|
Parking Space Total
|
3 |
|
Pool Type
|
Inground Pool |
|
Rental Equipment Type
|
Water Heater |
Building
|
Bathroom Total
|
2 |
|
Bedrooms Above Ground
|
3 |
|
Bedrooms Below Ground
|
1 |
|
Bedrooms Total
|
4 |
|
Appliances
|
Dishwasher, Dryer, Microwave, Range, Refrigerator, Stove, Washer |
|
Basement Features
|
Apartment In Basement, Separate Entrance |
|
Basement Type
|
N/a |
|
Construction Style Attachment
|
Detached |
|
Construction Style Split Level
|
Sidesplit |
|
Cooling Type
|
Central Air Conditioning |
|
Exterior Finish
|
Brick |
|
Fire Protection
|
Alarm System |
|
Fireplace Present
|
Yes |
|
Fireplace Total
|
1 |
|
Flooring Type
|
Laminate |
|
Foundation Type
|
Concrete |
|
Heating Fuel
|
Natural Gas |
|
Heating Type
|
Forced Air |
|
Type
|
House |
|
Utility Water
|
Municipal Water |
Parking
Land
|
Acreage
|
No |
|
Landscape Features
|
Lawn Sprinkler |
|
Sewer
|
Sanitary Sewer |
|
Size Depth
|
192 Ft ,2 In |
|
Size Frontage
|
60 Ft |
|
Size Irregular
|
60.07 X 192.24 Ft |
|
Size Total Text
|
60.07 X 192.24 Ft |
|
Zoning Description
|
Rm |
Rooms
| Level |
Type |
Length |
Width |
Dimensions |
|
Second Level |
Primary Bedroom |
4.47 m |
3.12 m |
4.47 m x 3.12 m |
|
Second Level |
Bedroom 2 |
3.23 m |
4.19 m |
3.23 m x 4.19 m |
|
Second Level |
Bedroom 3 |
2.64 m |
2.77 m |
2.64 m x 2.77 m |
|
Basement |
Bedroom 4 |
2.87 m |
3.76 m |
2.87 m x 3.76 m |
|
Basement |
Kitchen |
4.44 m |
3.53 m |
4.44 m x 3.53 m |
|
Basement |
Family Room |
3.4 m |
5.38 m |
3.4 m x 5.38 m |
|
Basement |
Laundry Room |
2.44 m |
3.56 m |
2.44 m x 3.56 m |
|
Main Level |
Living Room |
5.26 m |
4.14 m |
5.26 m x 4.14 m |
|
Main Level |
Dining Room |
3.23 m |
3.15 m |
3.23 m x 3.15 m |
|
Main Level |
Kitchen |
4.19 m |
3.15 m |
4.19 m x 3.15 m |
Utilities
|
Cable
|
Available |
|
Sewer
|
Available |
https://www.realtor.ca/real-estate/27401031/9-delrosa-court-toronto-mount-olive-silverstone-jamestown-mount-olive-silverstone-jamestown

