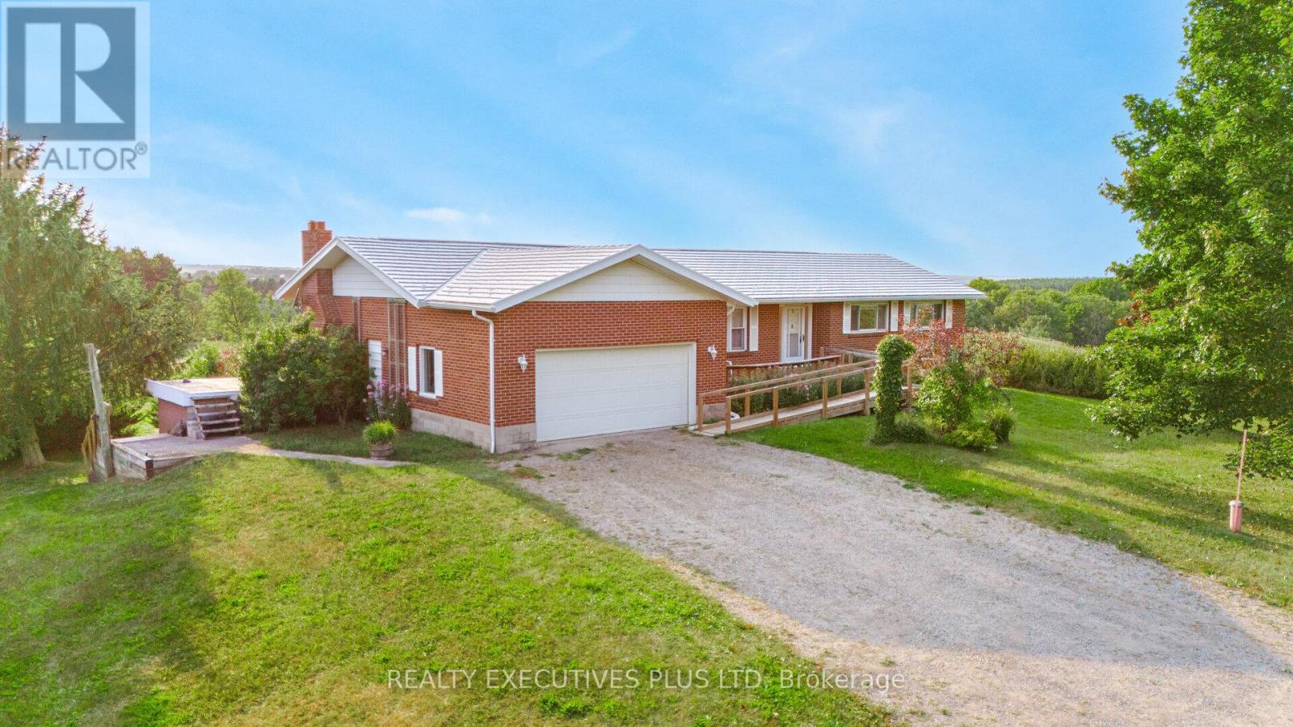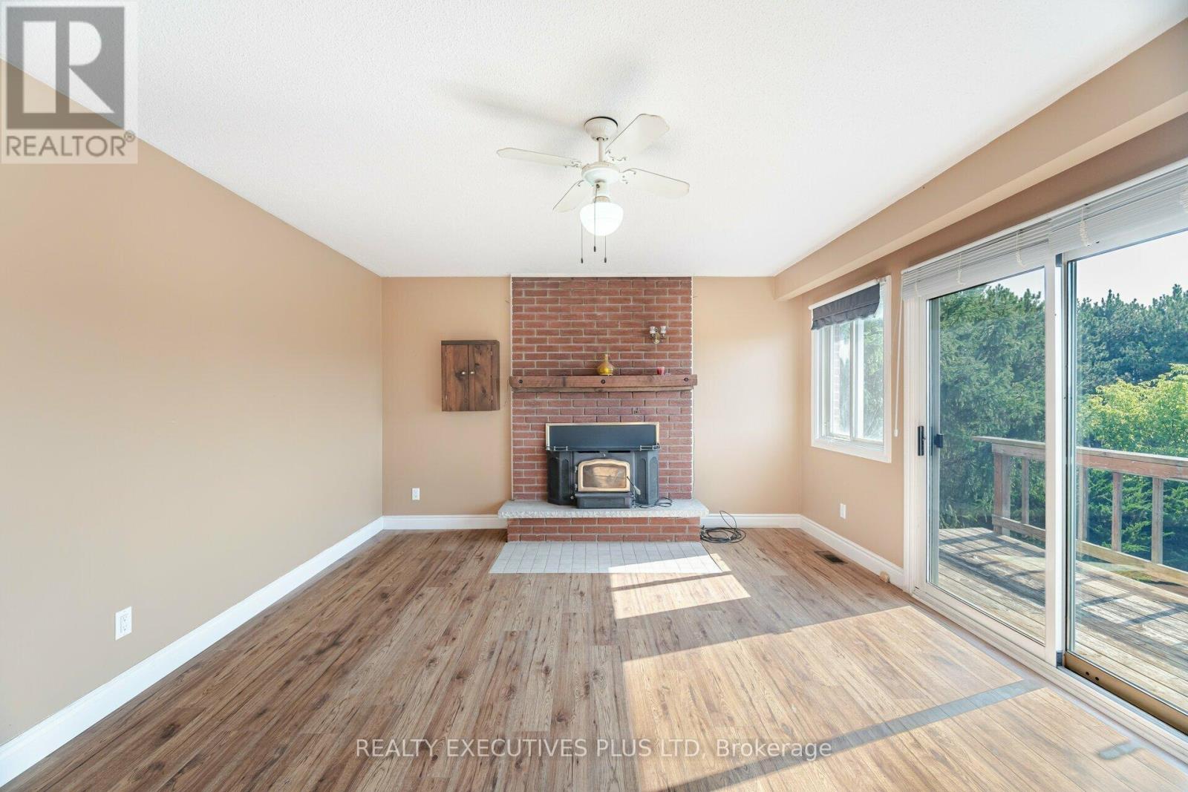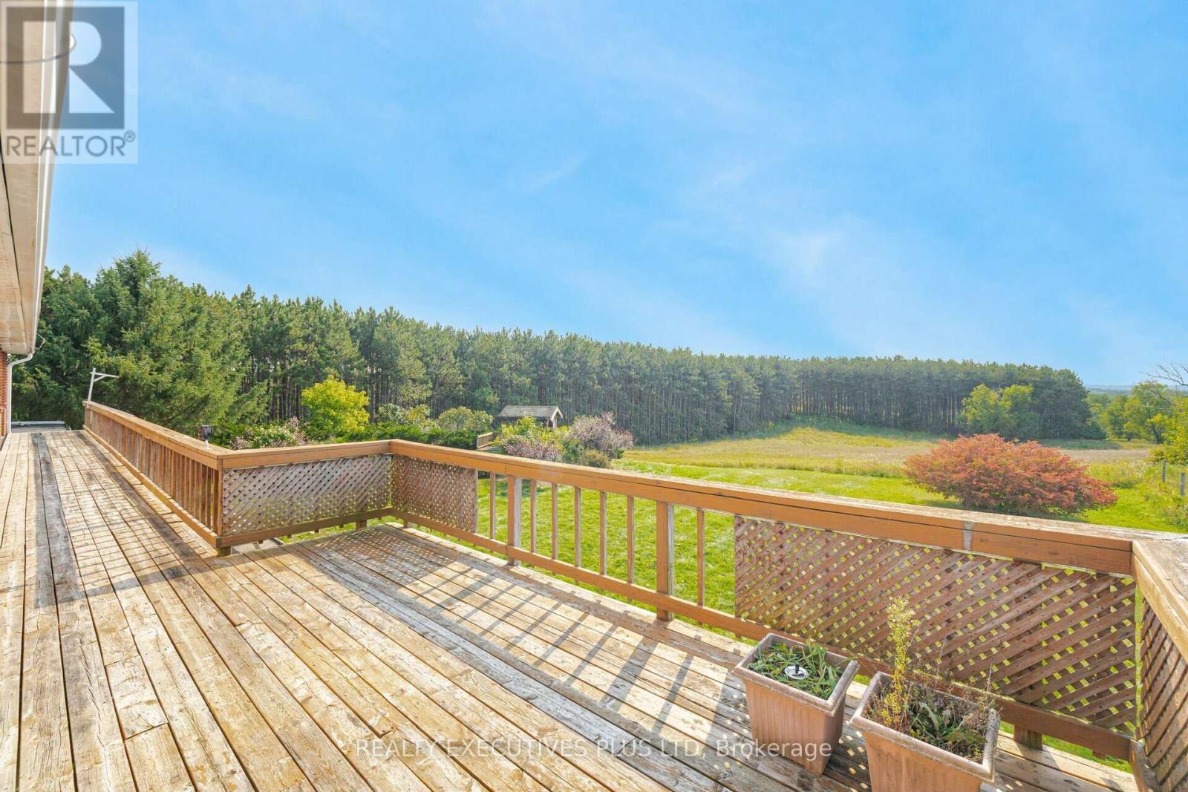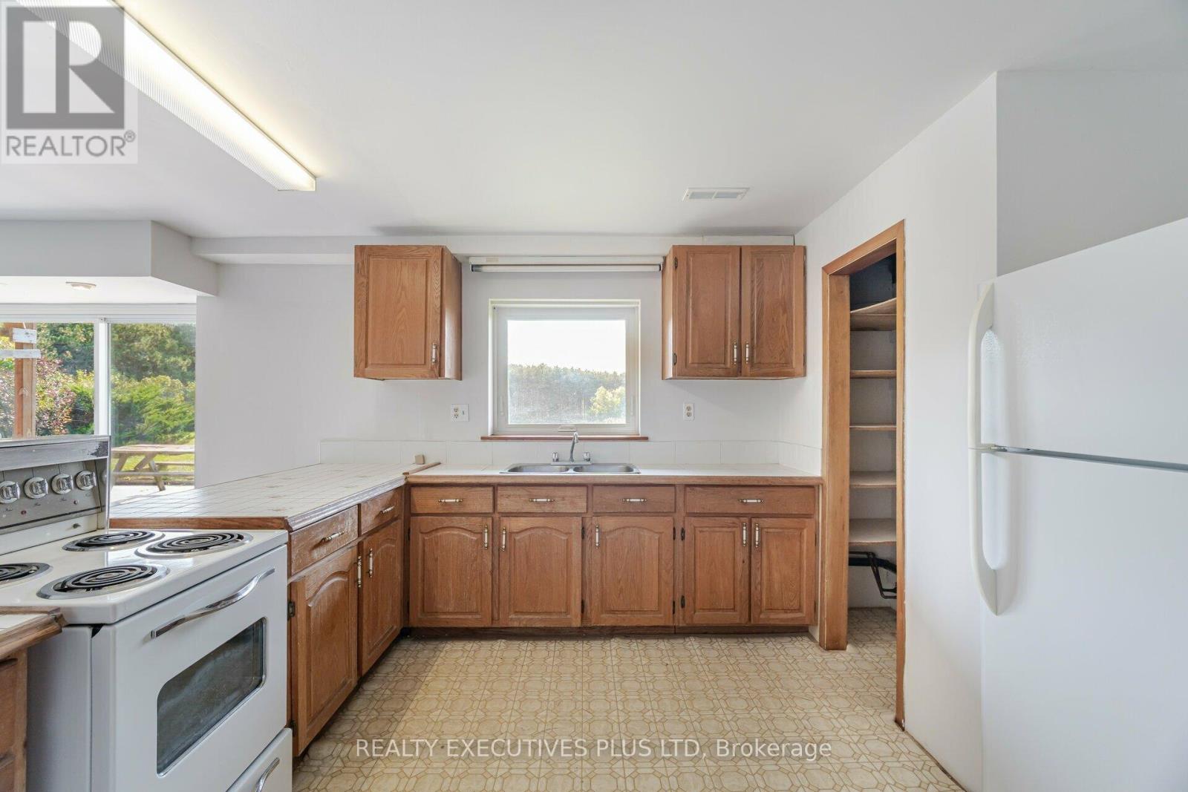5 Bedroom
3 Bathroom
Bungalow
Fireplace
Central Air Conditioning
Forced Air
Acreage
$1,670,000
Stunning westerly sunset views overlooking the Niagara escarpment on over 20 acres of rolling land. 1,385 feet of frontage with mature pine trees on a portion of property. 3 bedrooms / 2 bathrooms on main floor with family room and fireplace. Enjoy your morning coffee with two walk-outs onto a large deck overlooking the rolling hills of Adjala., Lower level would be ideal for your inlaws, with 2 bedrooms / 1 bathroom and a second kitchen in the basement with walkout and separate entrance. 2 car garage with direct access to the house. Location in a highly sought-after area with panoramic views. **** EXTRAS **** Drilled well (2010), steel roof (2018), natural gas furnace, gas HWT (rental), UV filter and water softener. (id:50787)
Property Details
|
MLS® Number
|
N9344185 |
|
Property Type
|
Single Family |
|
Community Name
|
Rural Adjala-Tosorontio |
|
Features
|
Wooded Area, Rolling, Open Space |
|
Parking Space Total
|
18 |
|
Structure
|
Shed |
|
View Type
|
View |
Building
|
Bathroom Total
|
3 |
|
Bedrooms Above Ground
|
3 |
|
Bedrooms Below Ground
|
2 |
|
Bedrooms Total
|
5 |
|
Amenities
|
Fireplace(s) |
|
Appliances
|
Water Softener, Dishwasher, Dryer, Garage Door Opener, Refrigerator, Two Stoves, Washer |
|
Architectural Style
|
Bungalow |
|
Basement Development
|
Finished |
|
Basement Features
|
Separate Entrance, Walk Out |
|
Basement Type
|
N/a (finished) |
|
Construction Style Attachment
|
Detached |
|
Cooling Type
|
Central Air Conditioning |
|
Exterior Finish
|
Brick |
|
Fireplace Present
|
Yes |
|
Fireplace Type
|
Insert |
|
Flooring Type
|
Laminate |
|
Foundation Type
|
Block |
|
Heating Fuel
|
Natural Gas |
|
Heating Type
|
Forced Air |
|
Stories Total
|
1 |
|
Type
|
House |
Parking
Land
|
Acreage
|
Yes |
|
Sewer
|
Septic System |
|
Size Depth
|
756 Ft ,6 In |
|
Size Frontage
|
1385 Ft ,10 In |
|
Size Irregular
|
1385.84 X 756.55 Ft ; 20.7 Acres |
|
Size Total Text
|
1385.84 X 756.55 Ft ; 20.7 Acres|10 - 24.99 Acres |
Rooms
| Level |
Type |
Length |
Width |
Dimensions |
|
Lower Level |
Recreational, Games Room |
5.18 m |
3.65 m |
5.18 m x 3.65 m |
|
Lower Level |
Dining Room |
3.65 m |
2.2 m |
3.65 m x 2.2 m |
|
Lower Level |
Kitchen |
3.83 m |
4.08 m |
3.83 m x 4.08 m |
|
Lower Level |
Bedroom 4 |
5.71 m |
3.65 m |
5.71 m x 3.65 m |
|
Lower Level |
Bedroom 5 |
3.71 m |
3.83 m |
3.71 m x 3.83 m |
|
Main Level |
Kitchen |
3.67 m |
6.18 m |
3.67 m x 6.18 m |
|
Main Level |
Eating Area |
3.67 m |
3.29 m |
3.67 m x 3.29 m |
|
Main Level |
Family Room |
5.01 m |
4.06 m |
5.01 m x 4.06 m |
|
Main Level |
Living Room |
5.38 m |
3.81 m |
5.38 m x 3.81 m |
|
Main Level |
Primary Bedroom |
4.78 m |
3.54 m |
4.78 m x 3.54 m |
|
Main Level |
Bedroom 2 |
4.25 m |
3.47 m |
4.25 m x 3.47 m |
|
Main Level |
Bedroom 3 |
3.38 m |
3.03 m |
3.38 m x 3.03 m |
Utilities
|
DSL*
|
Available |
|
Natural Gas Available
|
Available |
https://www.realtor.ca/real-estate/27400726/1570-concession-rd-5-adjala-tosorontio-rural-adjala-tosorontio









































