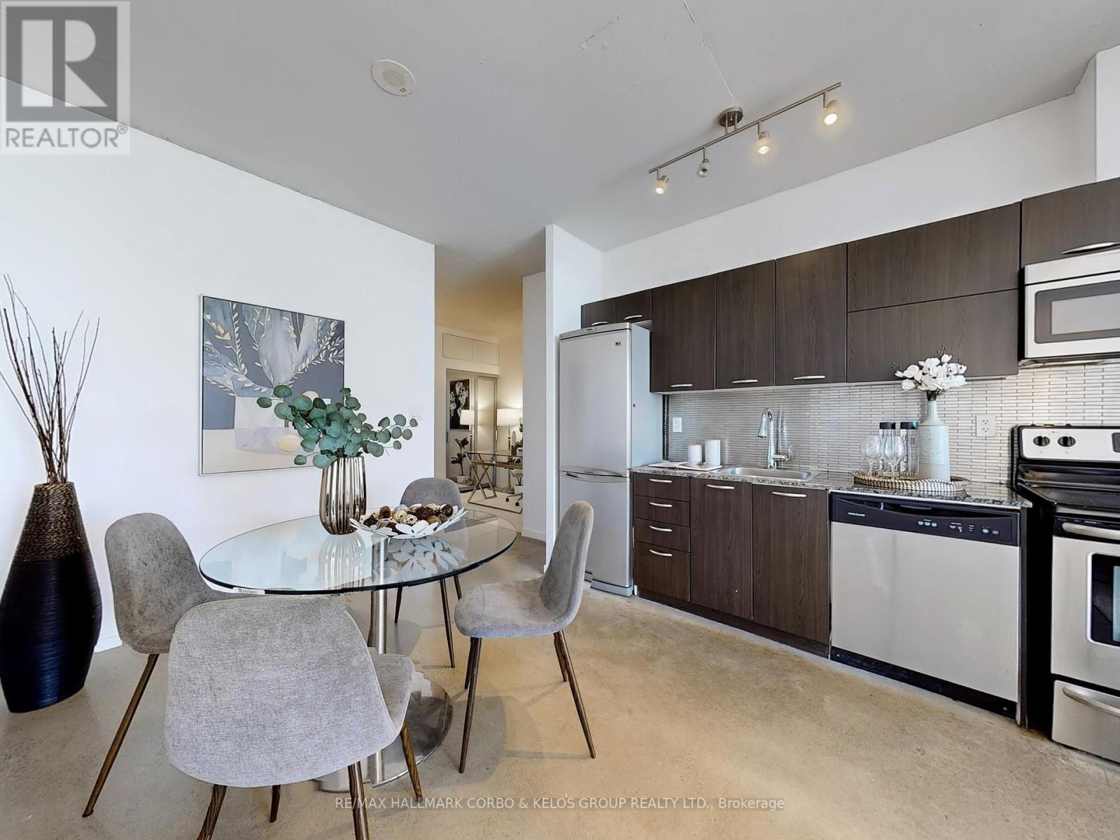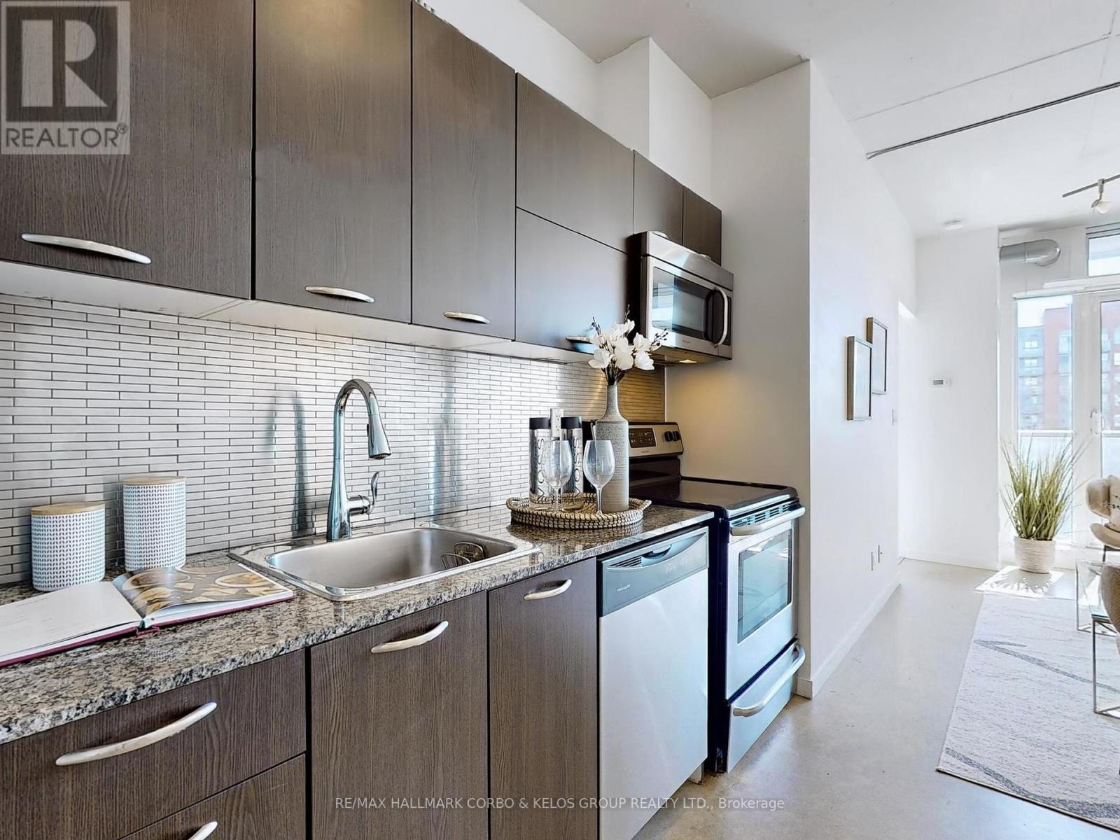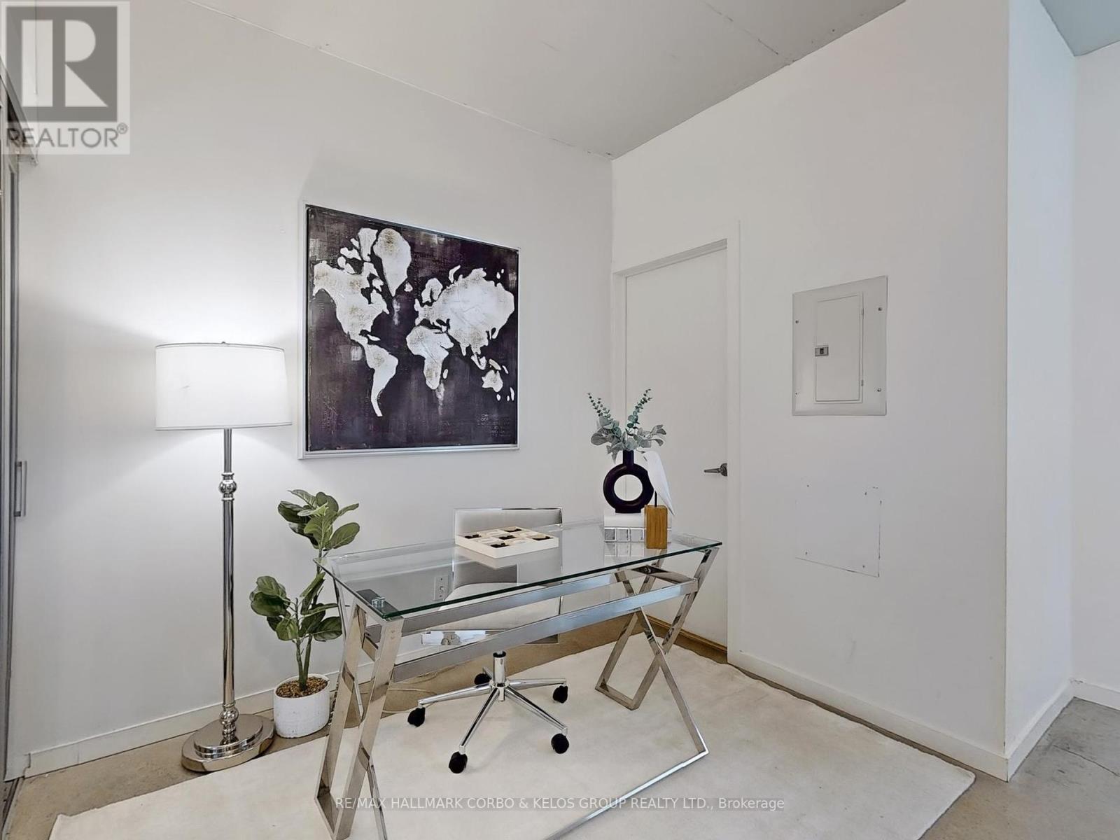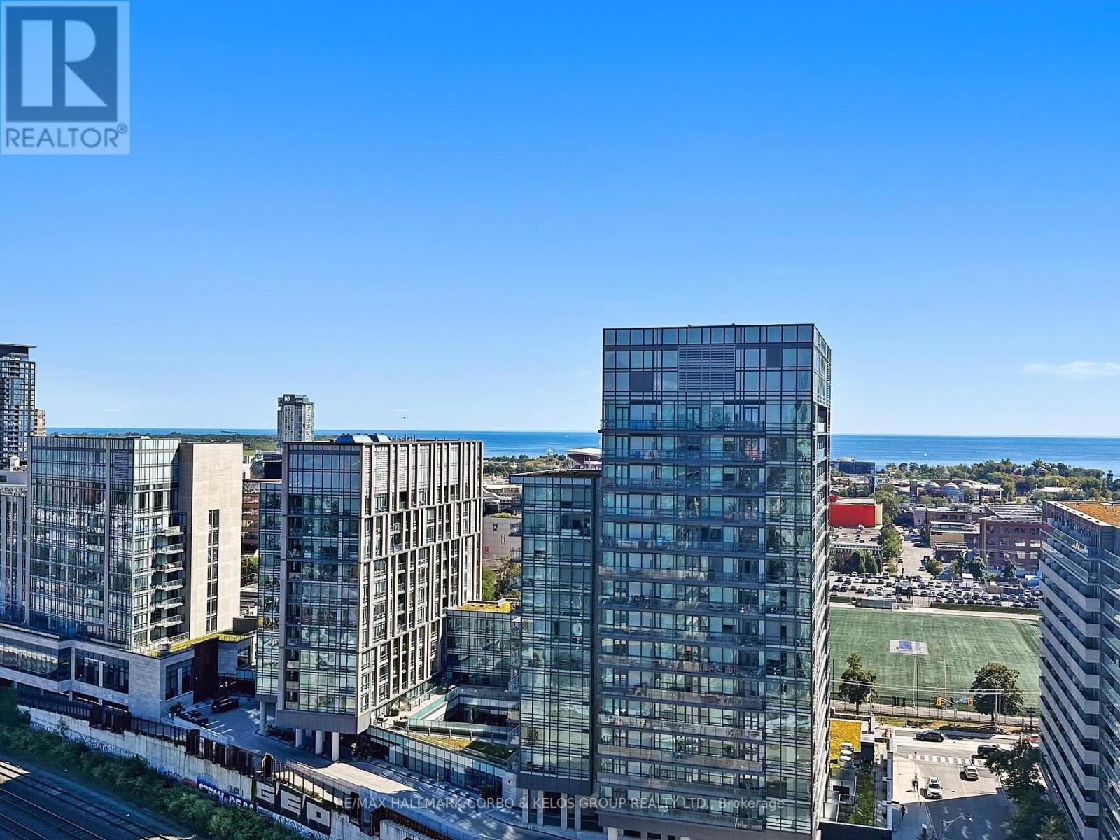1712 - 150 Sudbury Street Toronto (Niagara), Ontario M6J 3S8
$599,900Maintenance, Common Area Maintenance, Heat, Insurance, Parking, Water
$493.65 Monthly
Maintenance, Common Area Maintenance, Heat, Insurance, Parking, Water
$493.65 Monthly1 Parking space included in the Bright South-Facing Unit With Views Of Lake Ontario& Spectacular Western Sunsets From Balcony. Excellent Spacious Layout Approx 670 Sf 1 Bed+Den TRUE Loft With Exposed Concrete Floors & 9 Ft Ceilings, W/4 Pc Ensuite Priv. Bath Incl Separate Shower W/ Walk -Through From Br & Den. DEN Can be Used as 2nd Bedroom, Plenty Of Closet Space. New King Station Now Under Construction Steps out the Front Door Adding New Transit infrastructure & Bridge For Anticipated City Connectivity **** EXTRAS **** 1 Parking Included!!Easy Ttc Access & Gardiner. Trendy West Queen West Area Near Shops, Restaurants, Pubs & Cafe's. Hope over to Liberty Village Endless Amenities and Convenient to Downtown Core. MINS to Union Station With New King Station (id:50787)
Property Details
| MLS® Number | C9343927 |
| Property Type | Single Family |
| Community Name | Niagara |
| Amenities Near By | Beach, Park, Public Transit, Schools |
| Community Features | Pet Restrictions |
| Features | Balcony |
| Parking Space Total | 1 |
Building
| Bathroom Total | 1 |
| Bedrooms Above Ground | 1 |
| Bedrooms Below Ground | 1 |
| Bedrooms Total | 2 |
| Amenities | Exercise Centre, Party Room |
| Appliances | Dishwasher, Dryer, Microwave, Refrigerator, Washer |
| Architectural Style | Loft |
| Cooling Type | Central Air Conditioning, Air Exchanger |
| Exterior Finish | Brick |
| Fire Protection | Security System |
| Flooring Type | Concrete, Laminate |
| Heating Fuel | Natural Gas |
| Heating Type | Forced Air |
| Type | Apartment |
Parking
| Underground |
Land
| Acreage | No |
| Land Amenities | Beach, Park, Public Transit, Schools |
Rooms
| Level | Type | Length | Width | Dimensions |
|---|---|---|---|---|
| Main Level | Dining Room | 7.62 m | 3.58 m | 7.62 m x 3.58 m |
| Main Level | Kitchen | 7.62 m | 3.58 m | 7.62 m x 3.58 m |
| Main Level | Living Room | 3.3 m | 2.6 m | 3.3 m x 2.6 m |
| Main Level | Den | 3.12 m | 2.48 m | 3.12 m x 2.48 m |
https://www.realtor.ca/real-estate/27400197/1712-150-sudbury-street-toronto-niagara-niagara

































