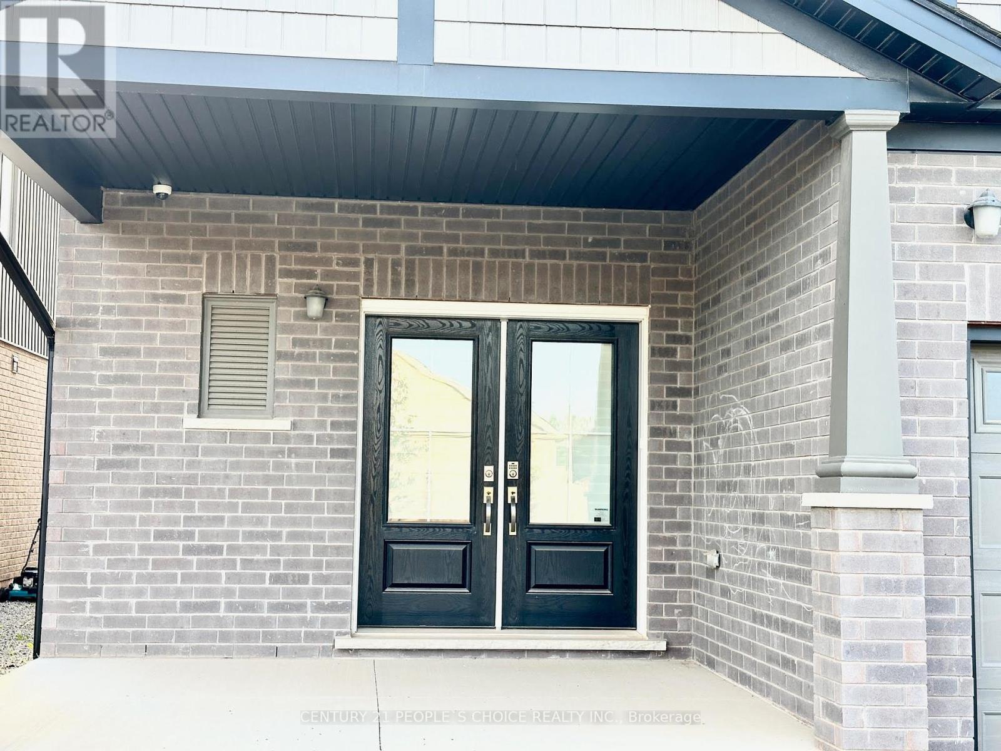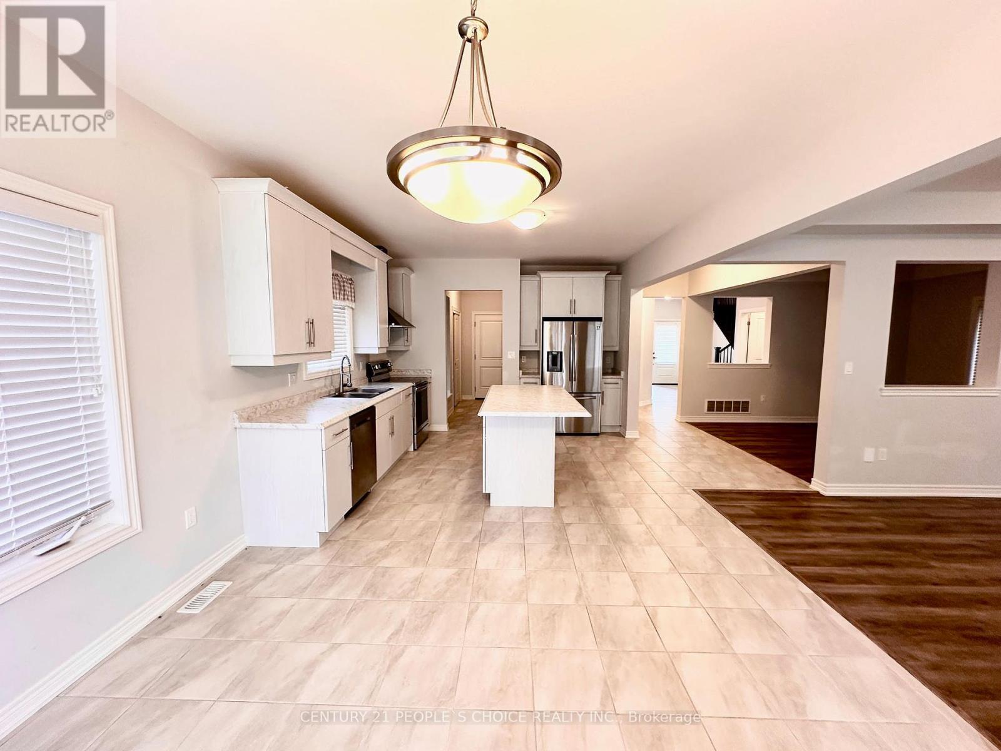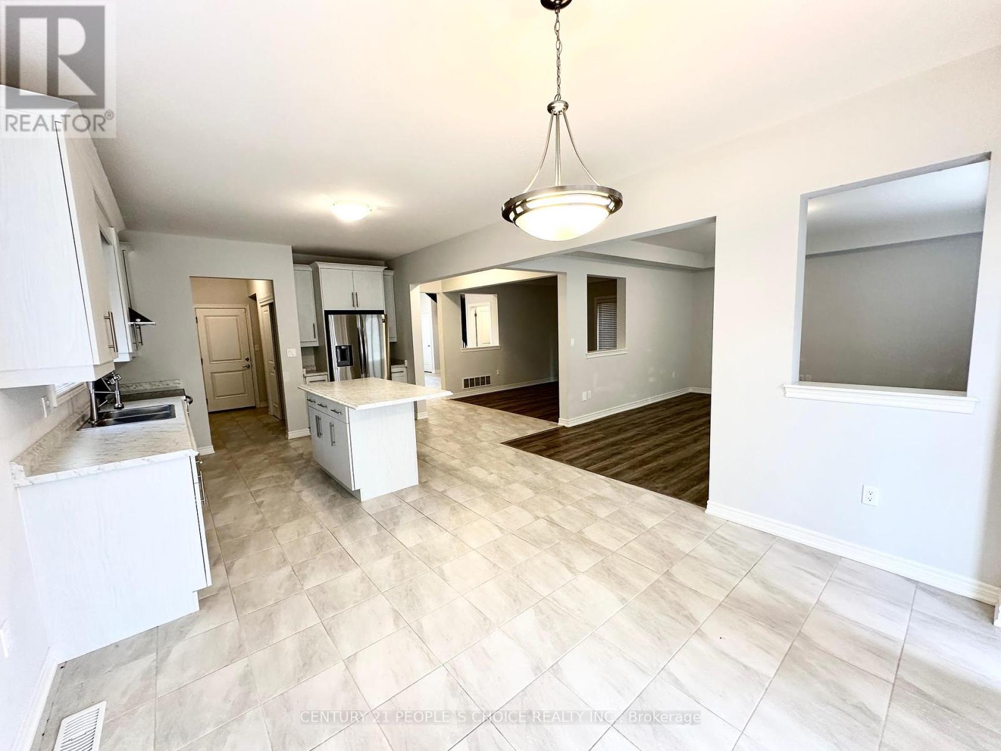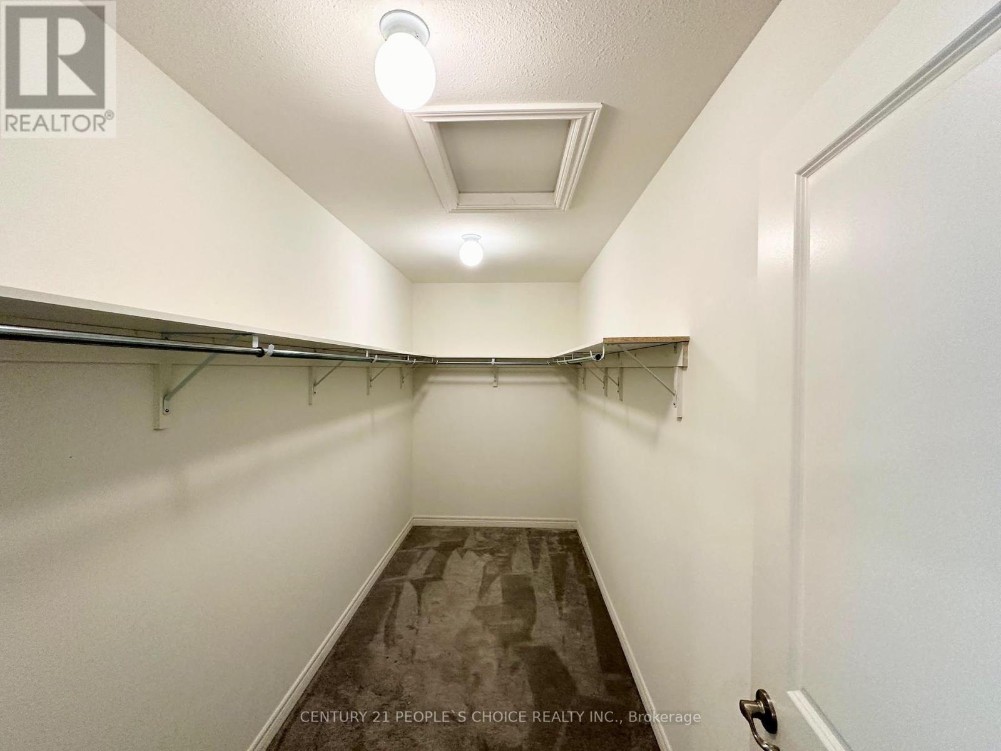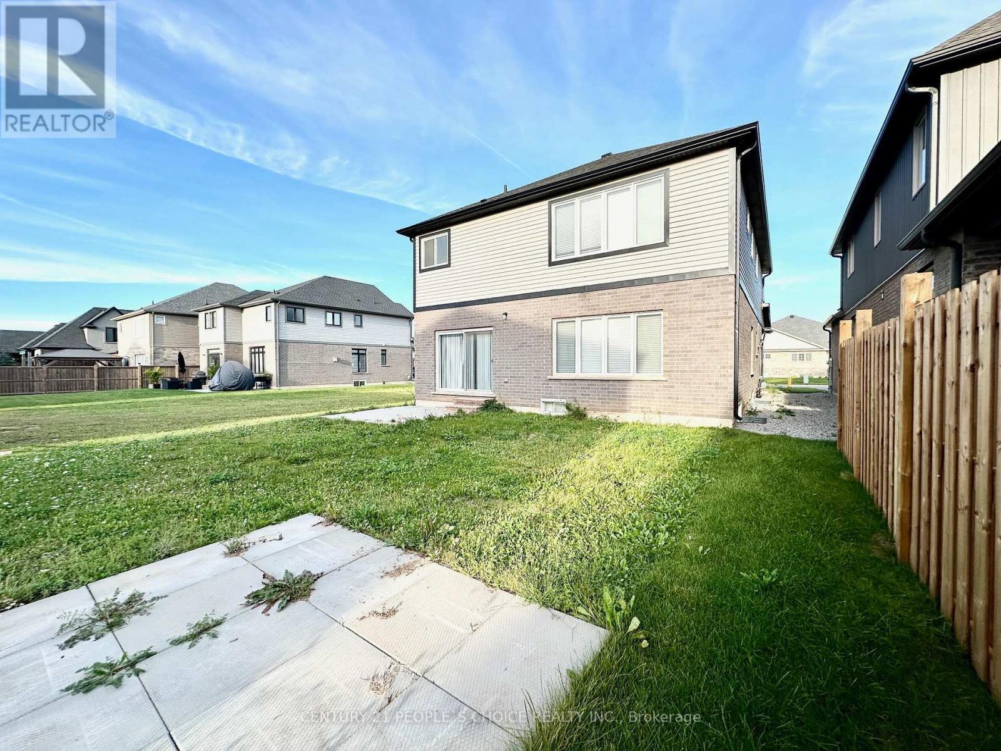289-597-1980
infolivingplus@gmail.com
28 Swan Avenue Pelham, Ontario L3B 5N5
4 Bedroom
4 Bathroom
Central Air Conditioning
Forced Air
$3,500 Monthly
Beautiful & Bright Detached House Available For Lease in the Prime Area of Fonthill. Open Concept Living area and Kitchen with Stainless Steel Appliances. 4 Large Bedrooms, 2 with En-suite Baths and other 2 with Jack n Jill. Large Media/Loft on Second Floor.2nd floor painting will be completed soon. Basement is not included and will be renting out separately with its own Laundry and separate entrance. Tenants pay 70% of all Utilities. Close to all Amenities, School, Shopping & Hwy's. Just View & Lease! **** EXTRAS **** Many Upgrades. Tenants Pay all Utilities in Full Until Basement Tenants Will Move in and Will Pay 70% Utilities afterwards including the HWT rental. (id:50787)
Property Details
| MLS® Number | X9343750 |
| Property Type | Single Family |
| Parking Space Total | 3 |
Building
| Bathroom Total | 4 |
| Bedrooms Above Ground | 4 |
| Bedrooms Total | 4 |
| Construction Style Attachment | Detached |
| Cooling Type | Central Air Conditioning |
| Exterior Finish | Brick |
| Flooring Type | Laminate, Ceramic, Carpeted |
| Half Bath Total | 1 |
| Heating Fuel | Natural Gas |
| Heating Type | Forced Air |
| Stories Total | 2 |
| Type | House |
| Utility Water | Municipal Water |
Parking
| Attached Garage |
Land
| Acreage | No |
| Sewer | Sanitary Sewer |
| Size Depth | 108 Ft |
| Size Frontage | 43 Ft |
| Size Irregular | 43 X 108 Ft |
| Size Total Text | 43 X 108 Ft |
Rooms
| Level | Type | Length | Width | Dimensions |
|---|---|---|---|---|
| Second Level | Primary Bedroom | 5.25 m | 3.84 m | 5.25 m x 3.84 m |
| Second Level | Bedroom 2 | 3.97 m | 3.05 m | 3.97 m x 3.05 m |
| Second Level | Bedroom 3 | 3.84 m | 3.2 m | 3.84 m x 3.2 m |
| Second Level | Bedroom 4 | 3.84 m | 3.2 m | 3.84 m x 3.2 m |
| Second Level | Media | 3.42 m | 3.87 m | 3.42 m x 3.87 m |
| Main Level | Office | Measurements not available | ||
| Main Level | Great Room | 5.12 m | 4.27 m | 5.12 m x 4.27 m |
| Main Level | Den | 3.78 m | 3.23 m | 3.78 m x 3.23 m |
| Main Level | Kitchen | 3.72 m | 3.69 m | 3.72 m x 3.69 m |
| Main Level | Eating Area | 3.72 m | 3.08 m | 3.72 m x 3.08 m |
https://www.realtor.ca/real-estate/27399854/28-swan-avenue-pelham





