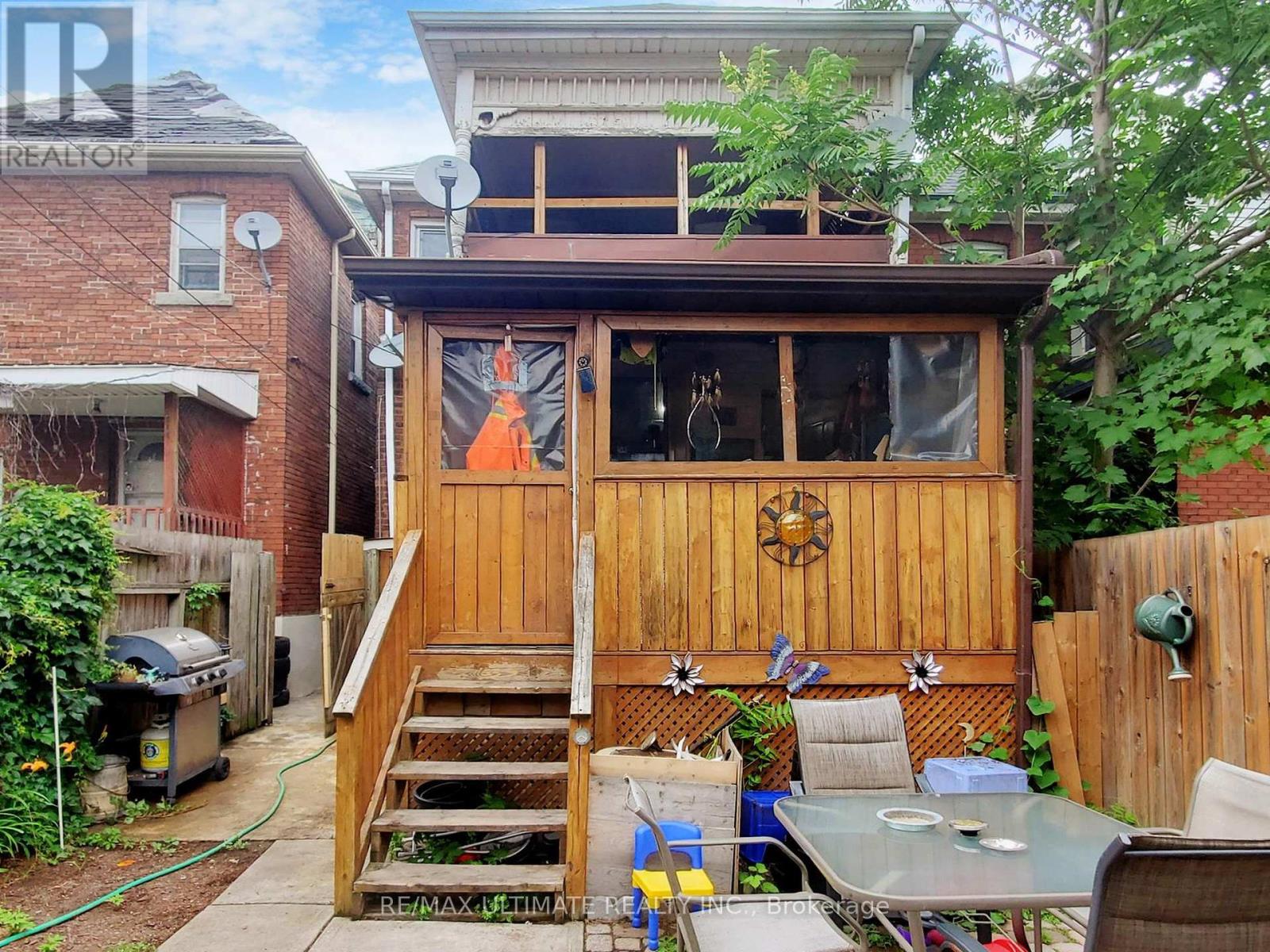4 Bedroom
2 Bathroom
Central Air Conditioning
Forced Air
$569,900
Great opportunity to live in or rent out ! Long term Tenant on main and lower level , Tenant would like to stay paying $1900. Upper level and loft can easily rent for $2000 . This 2 1/2 Detached is full of charm, 2 private entrances, main floor has high ceilings bay window with walk out to private deck and fenced yard. Upper level has a large loft with walk out to covered deck, Great location near Tim Hortons field, Berni Morelli Recreation center, Near future LRT which will take you to downtown, minutes to Gage park great family neighborhood **** EXTRAS **** All existing electric light fixtures, Window Coverings, 2 fridges, 2 stoves, washer and dryer (id:50787)
Property Details
|
MLS® Number
|
X9343758 |
|
Property Type
|
Single Family |
|
Community Name
|
Gibson |
Building
|
Bathroom Total
|
2 |
|
Bedrooms Above Ground
|
3 |
|
Bedrooms Below Ground
|
1 |
|
Bedrooms Total
|
4 |
|
Basement Type
|
Partial |
|
Construction Style Attachment
|
Detached |
|
Cooling Type
|
Central Air Conditioning |
|
Exterior Finish
|
Brick |
|
Flooring Type
|
Laminate, Hardwood |
|
Foundation Type
|
Concrete |
|
Heating Fuel
|
Natural Gas |
|
Heating Type
|
Forced Air |
|
Stories Total
|
3 |
|
Type
|
House |
|
Utility Water
|
Municipal Water |
Parking
Land
|
Acreage
|
No |
|
Size Depth
|
90 Ft |
|
Size Frontage
|
21 Ft |
|
Size Irregular
|
21 X 90 Ft |
|
Size Total Text
|
21 X 90 Ft|under 1/2 Acre |
Rooms
| Level |
Type |
Length |
Width |
Dimensions |
|
Second Level |
Living Room |
4.98 m |
3.51 m |
4.98 m x 3.51 m |
|
Second Level |
Bedroom |
3.02 m |
2.59 m |
3.02 m x 2.59 m |
|
Second Level |
Kitchen |
3.02 m |
3.3 m |
3.02 m x 3.3 m |
|
Third Level |
Loft |
4.06 m |
7.44 m |
4.06 m x 7.44 m |
|
Basement |
Recreational, Games Room |
|
|
Measurements not available |
|
Main Level |
Living Room |
3.28 m |
3.96 m |
3.28 m x 3.96 m |
|
Main Level |
Bedroom 2 |
3.28 m |
3.15 m |
3.28 m x 3.15 m |
|
Main Level |
Bedroom |
3.76 m |
3.12 m |
3.76 m x 3.12 m |
|
Main Level |
Kitchen |
3.43 m |
2.77 m |
3.43 m x 2.77 m |
|
Main Level |
Sunroom |
3.71 m |
2.21 m |
3.71 m x 2.21 m |
https://www.realtor.ca/real-estate/27399856/756-cannon-street-e-hamilton-gibson-gibson

























