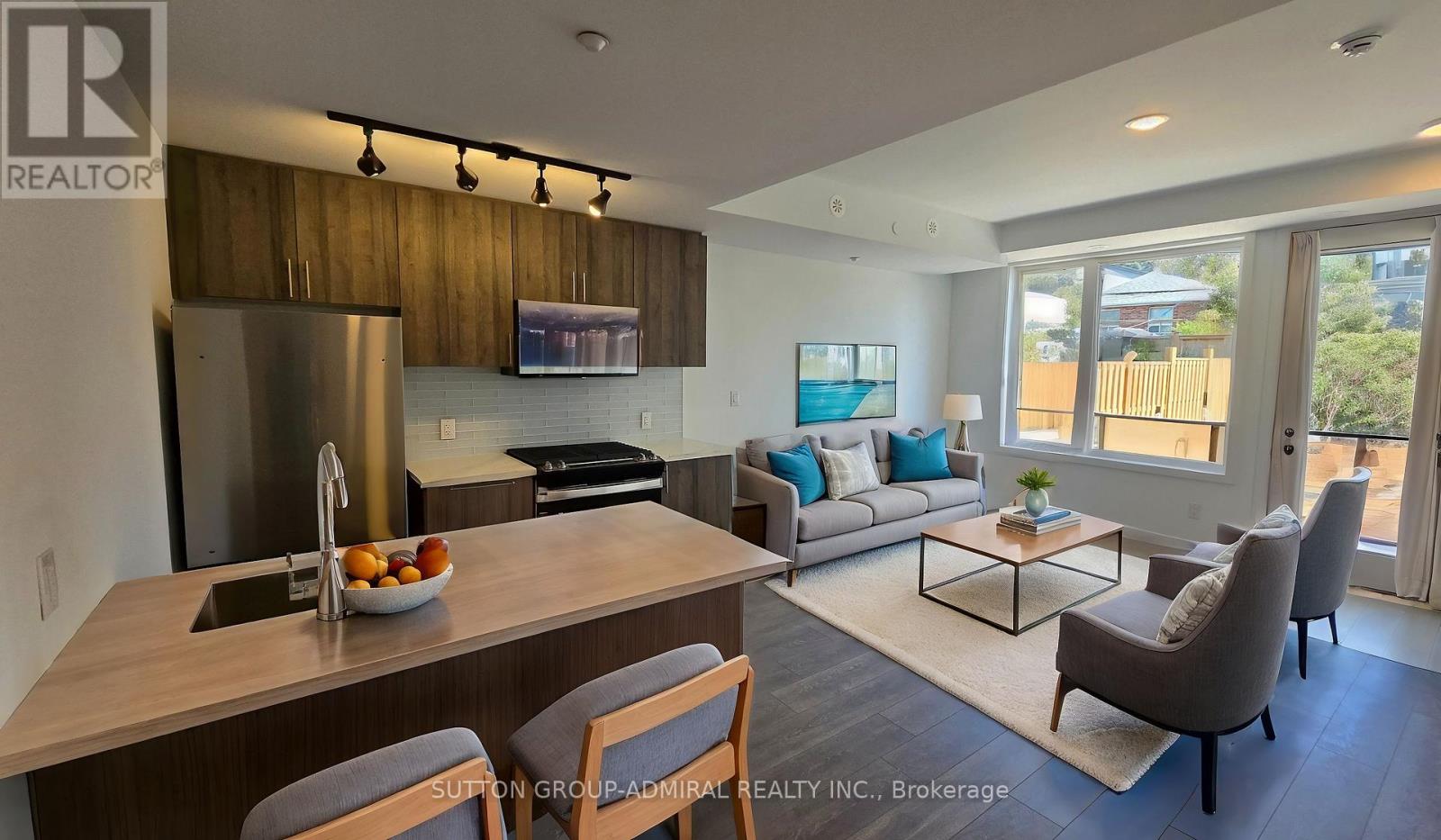12 - 1479 O'connor Drive Toronto (O'connor-Parkview), Ontario M4B 2V5
$858,880Maintenance, Common Area Maintenance, Insurance
$354.95 Monthly
Maintenance, Common Area Maintenance, Insurance
$354.95 Monthly*Assignment Sale* Now in Occupancy Phase. *Brand New* Modern Luxury 2-Storey Stacked Ground Level *End Unit* Townhouse In Convenient East York. 1005 Sq Ft + 85 Sq Ft Patio. Exquisite Features & Finishes Include: Contemporary Cabinetry & Carrera Quartz Counter-Tops In Kitchen & 3 Bathrooms. Quality Laminate Flooring Throughout W/ Porcelain Tiling In Bathrooms & Upgraded Tiles In Foyer. Smooth Ceilings. Chef's Kitchen w/ Breakfast Bar, Stylish Glass Tile Backsplash, Track Light, Soft-Close Drawers & Undermount Sink W/ Pullout Faucet. 2 Bathrooms W/ Frameless Glass Shower Or Tub, Rainshower Faucet, Undermount Sink, Vanity Mirrors & Low-Flush Toilets. Energy Efficient Windows. High Speed Network Wiring Infrastructure. BBQ Gas Line on Balcony **** EXTRAS **** Incredibly Convenient Location Steps To Future Eglinton LRT Station. Shopping Galore @ Golden Mile Plaza, Eglinton Square, Costco & Home Depot. Great Condo Amenities Include Party Room, Gym, Outdoor Playground For The Kiddies & A Car Wash. (id:50787)
Property Details
| MLS® Number | E9343731 |
| Property Type | Single Family |
| Community Name | O'Connor-Parkview |
| Amenities Near By | Hospital, Park, Public Transit, Schools |
| Community Features | Pet Restrictions, Community Centre |
| Features | Carpet Free |
| Structure | Patio(s) |
Building
| Bathroom Total | 3 |
| Bedrooms Above Ground | 2 |
| Bedrooms Total | 2 |
| Amenities | Car Wash, Exercise Centre, Party Room, Visitor Parking, Storage - Locker |
| Appliances | Dishwasher, Dryer, Microwave, Oven, Range, Refrigerator, Washer |
| Cooling Type | Central Air Conditioning |
| Exterior Finish | Brick Facing |
| Flooring Type | Laminate, Concrete |
| Half Bath Total | 1 |
| Heating Fuel | Natural Gas |
| Heating Type | Forced Air |
| Stories Total | 2 |
| Type | Row / Townhouse |
Parking
| Underground |
Land
| Acreage | No |
| Land Amenities | Hospital, Park, Public Transit, Schools |
Rooms
| Level | Type | Length | Width | Dimensions |
|---|---|---|---|---|
| Second Level | Primary Bedroom | 3.63 m | 2.85 m | 3.63 m x 2.85 m |
| Second Level | Bedroom 2 | 2.9 m | 2.62 m | 2.9 m x 2.62 m |
| Ground Level | Kitchen | 3.23 m | 2.8 m | 3.23 m x 2.8 m |
| Ground Level | Living Room | 4.14 m | 3.43 m | 4.14 m x 3.43 m |
| Ground Level | Dining Room | 4.14 m | 3.43 m | 4.14 m x 3.43 m |
| Ground Level | Other | 3.76 m | 1.83 m | 3.76 m x 1.83 m |





















