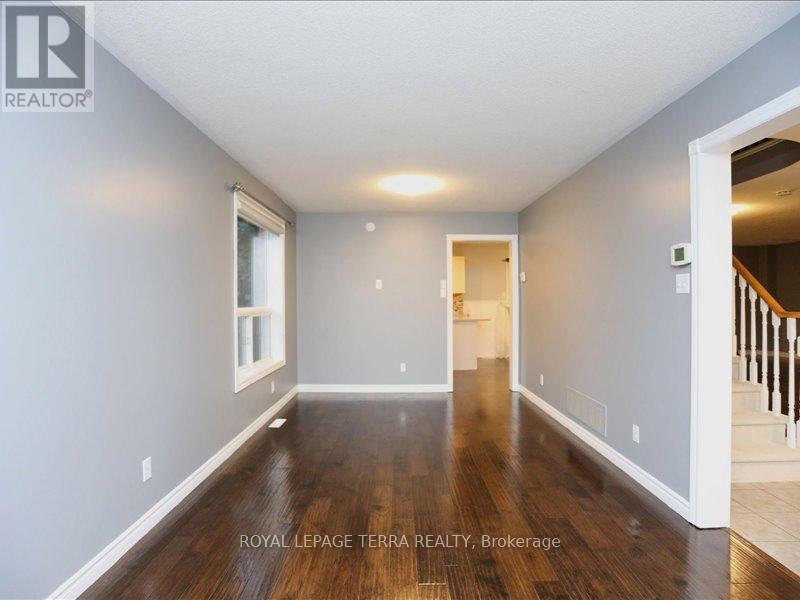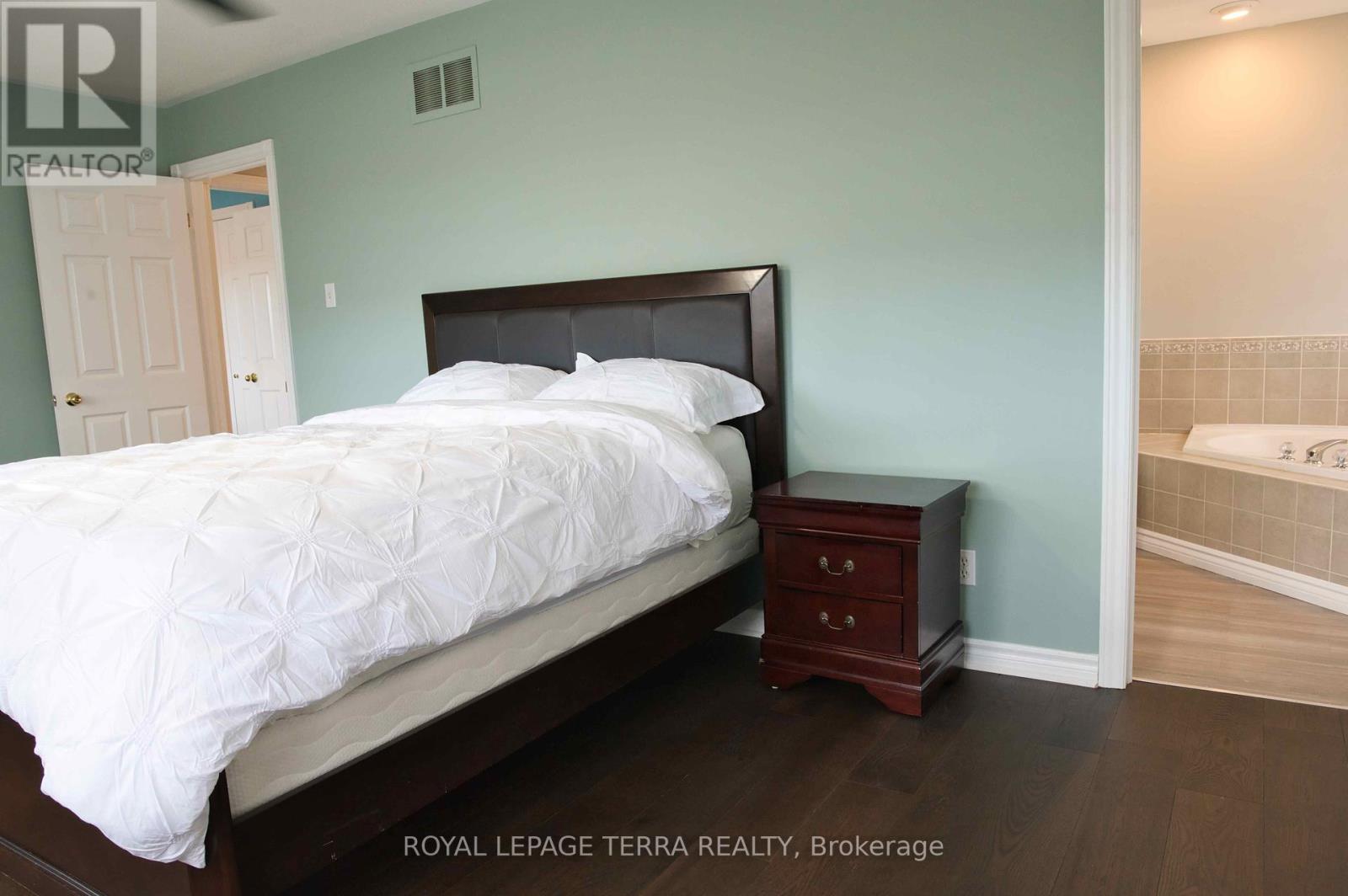5 Bedroom
4 Bathroom
Fireplace
Central Air Conditioning
Forced Air
$949,000
This gorgeous all-brick 2 storey home has been updated and freshly painted from top to bottom. This showpiece boasts over 2583 square feet finished with 4+1 spacious bedrooms and 3 1/2 baths. You will love the updated eat-in kitchen, complete with granite counter tops, under mount sink, pot lighting, stainless steel appliances and tile back splash. Off of the kitchen is the family room, perfect for young families. The main floor is finished in the gleaming hardwood flooring, ceramic tile and neutral designer pain throughout. Also on the main level is the laundry, 2 piece powder room and inside entry to garage. The upper level boasts 4 large bright bedrooms, a master bath and a 4 pc. The lower level is fully finished with a huge recreation room, den, 5th bedroom and 3 piece bathroom. The rear yard is fully fences and boasts a large deck . (id:50787)
Property Details
|
MLS® Number
|
S9343533 |
|
Property Type
|
Single Family |
|
Community Name
|
Edgehill Drive |
|
Parking Space Total
|
6 |
Building
|
Bathroom Total
|
4 |
|
Bedrooms Above Ground
|
4 |
|
Bedrooms Below Ground
|
1 |
|
Bedrooms Total
|
5 |
|
Amenities
|
Fireplace(s) |
|
Appliances
|
Dishwasher, Dryer, Refrigerator, Stove, Washer |
|
Basement Development
|
Finished |
|
Basement Type
|
N/a (finished) |
|
Construction Style Attachment
|
Detached |
|
Cooling Type
|
Central Air Conditioning |
|
Exterior Finish
|
Brick |
|
Fireplace Present
|
Yes |
|
Fireplace Total
|
1 |
|
Foundation Type
|
Poured Concrete |
|
Half Bath Total
|
1 |
|
Heating Fuel
|
Natural Gas |
|
Heating Type
|
Forced Air |
|
Stories Total
|
2 |
|
Type
|
House |
|
Utility Water
|
Municipal Water |
Parking
Land
|
Acreage
|
No |
|
Sewer
|
Sanitary Sewer |
|
Size Depth
|
111 Ft ,3 In |
|
Size Frontage
|
49 Ft ,2 In |
|
Size Irregular
|
49.21 X 111.28 Ft |
|
Size Total Text
|
49.21 X 111.28 Ft|under 1/2 Acre |
|
Zoning Description
|
Residential |
https://www.realtor.ca/real-estate/27399087/14-ruffet-drive-barrie-edgehill-drive-edgehill-drive










































