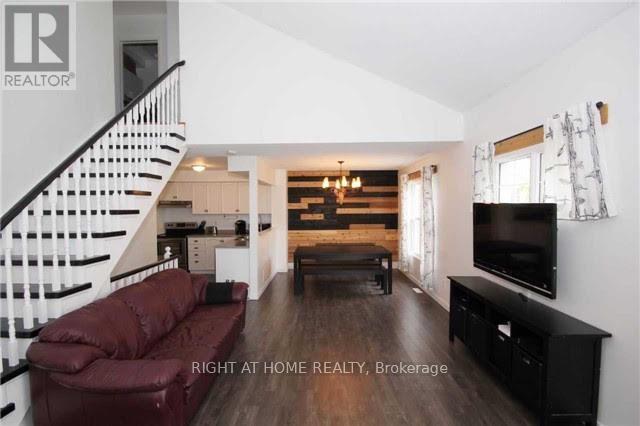289-597-1980
infolivingplus@gmail.com
79 - 105 Brandy Lane Way Newmarket (Central Newmarket), Ontario L3Y 8P7
4 Bedroom
3 Bathroom
Central Air Conditioning
Forced Air
$848,888Maintenance, Common Area Maintenance, Insurance, Parking
$146.83 Monthly
Maintenance, Common Area Maintenance, Insurance, Parking
$146.83 MonthlyUpgraded Vacant End-Unit 3 Bedroom Townhome In A High Demand Area Of Newmarket. Great Location With Steps To Public Transport, Shopping, Fitness And Great Schools. Bright And Spacious With Many Upgrades, Including Wood Floors, Upgraded Bathrooms, Upstairs Laundry, Balcony Off Living Room With Cathedral High Ceilings. Master Bdr. Has His/Her Closets And 4 Pc. Ensuite. Upstairs Laundry. Over-Sized Garage With Plenty Of Storage. Very Low Maint. And W/O Main Floor Studio Apartment Rented for $1,100.00/M (id:50787)
Property Details
| MLS® Number | N9343230 |
| Property Type | Single Family |
| Community Name | Central Newmarket |
| Amenities Near By | Park, Public Transit, Schools |
| Community Features | Pet Restrictions |
| Features | Carpet Free |
| Parking Space Total | 2 |
Building
| Bathroom Total | 3 |
| Bedrooms Above Ground | 3 |
| Bedrooms Below Ground | 1 |
| Bedrooms Total | 4 |
| Amenities | Visitor Parking |
| Appliances | Garage Door Opener Remote(s), Blinds, Dishwasher, Dryer, Refrigerator, Stove, Washer |
| Basement Development | Finished |
| Basement Features | Walk Out |
| Basement Type | N/a (finished) |
| Cooling Type | Central Air Conditioning |
| Exterior Finish | Brick, Vinyl Siding |
| Flooring Type | Tile, Laminate |
| Heating Fuel | Natural Gas |
| Heating Type | Forced Air |
| Stories Total | 2 |
| Type | Row / Townhouse |
Parking
| Garage |
Land
| Acreage | No |
| Land Amenities | Park, Public Transit, Schools |
Rooms
| Level | Type | Length | Width | Dimensions |
|---|---|---|---|---|
| Second Level | Bedroom | 4.9 m | 3.29 m | 4.9 m x 3.29 m |
| Second Level | Bedroom | 3.69 m | 3.25 m | 3.69 m x 3.25 m |
| Main Level | Kitchen | 2.76 m | 2.32 m | 2.76 m x 2.32 m |
| Main Level | Dining Room | 3 m | 2.42 m | 3 m x 2.42 m |
| Main Level | Living Room | 5.77 m | 3.81 m | 5.77 m x 3.81 m |
| Main Level | Primary Bedroom | 4.77 m | 3.36 m | 4.77 m x 3.36 m |
| Ground Level | Bedroom | 5.05 m | 3.85 m | 5.05 m x 3.85 m |





















