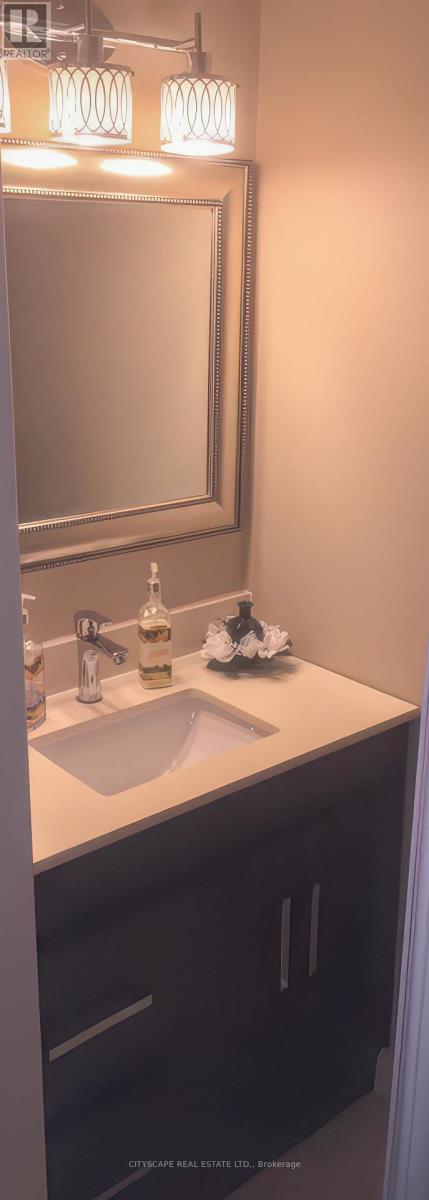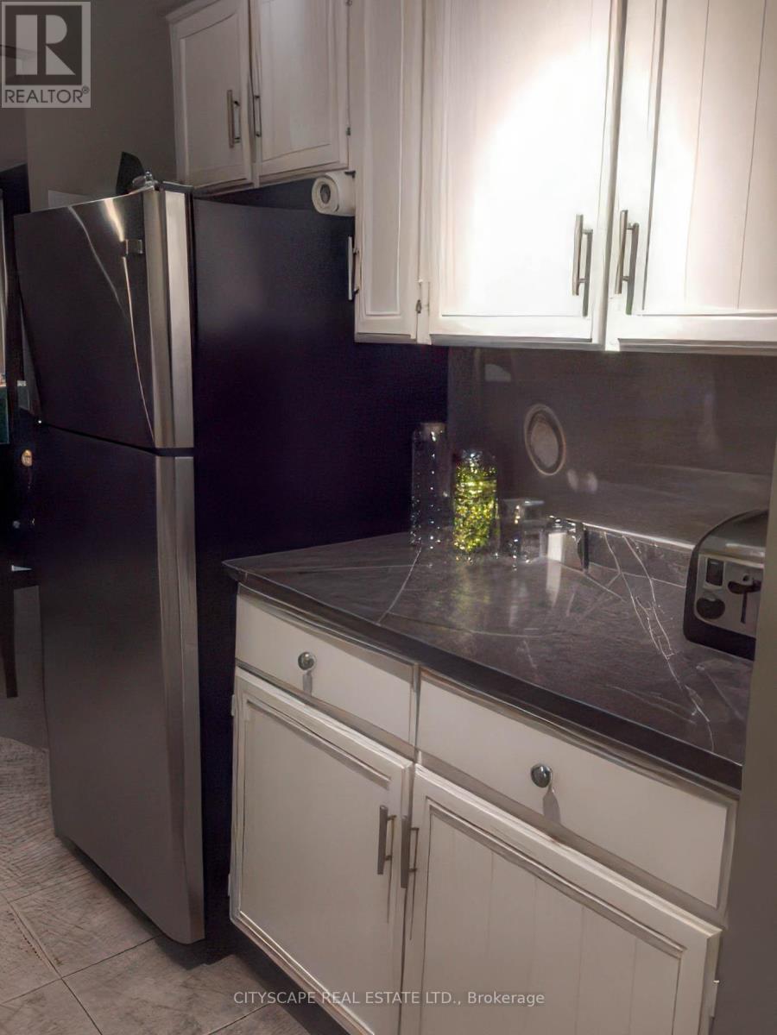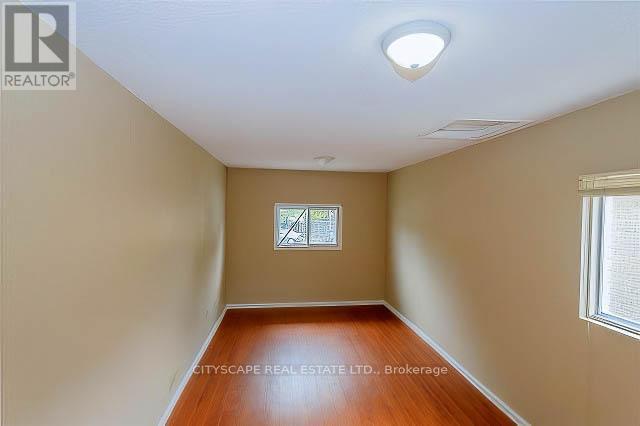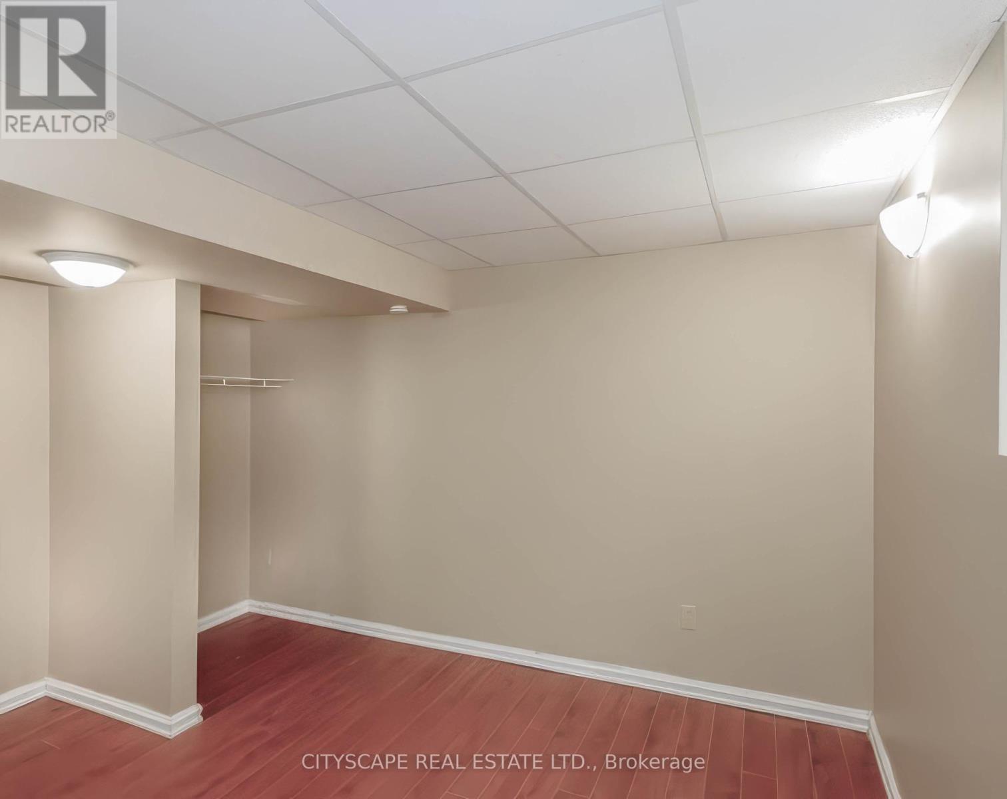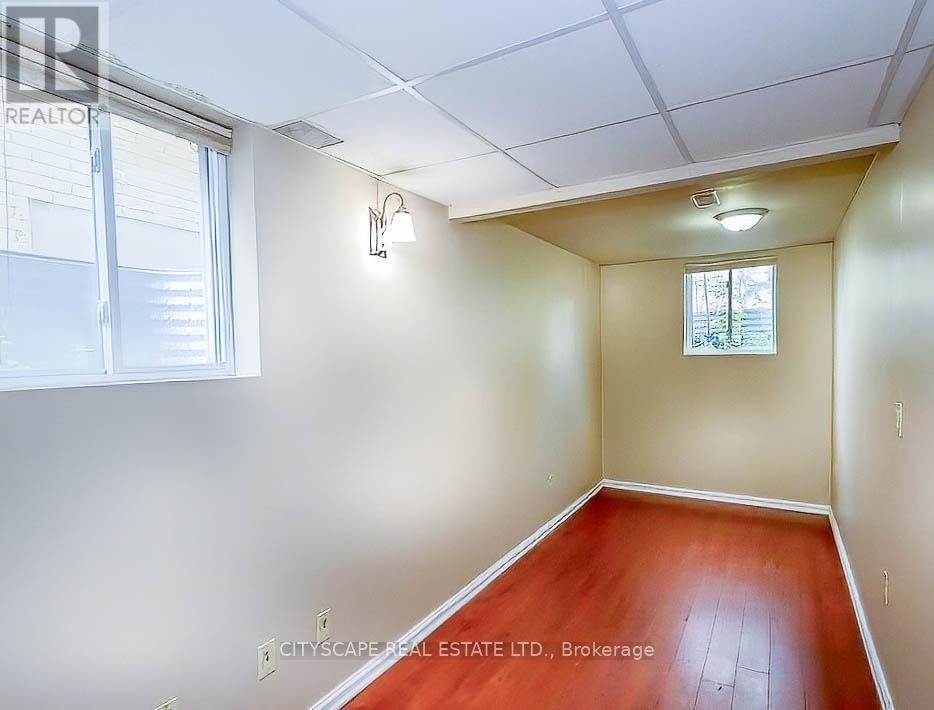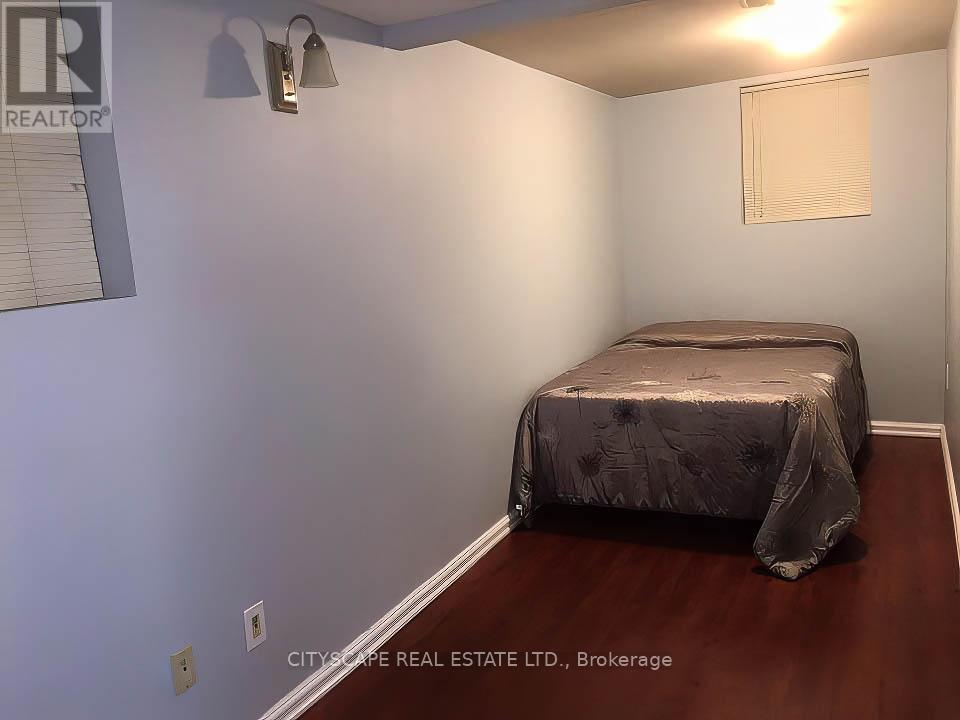6 Bedroom
3 Bathroom
Fireplace
Central Air Conditioning
Forced Air
$652,000
Welcome to 59 Romy Cres, a sprawling & spacious family home! This established detached home boasts an inviting open concept living and dining area centered around a charming, brick fireplace. Step outside to discover a private, expansive, south-facing backyard, perfect for relaxation and entertainment. The fully fenced backyard along with a storage shed ensures privacy with no rear neighbors! The galley kitchen is equipped with ample storage and appliances including new dishwasher. The original single garage has been thoughtfully converted into a spacious main-floor bedroom. With three additional bedrooms on the second floor and two more in the basement, this home maximizes a generous total bedroom count, while still accommodating up to SIX vehicles on the driveway! Close to transit, public schools, Brock Uni & Niagara Falls. Dont miss the opportunity to own this beautiful and versatile home! **** EXTRAS **** Recent updates include: Furnace & AC(2018) | Roof (2021) | Repaved driveway (2022) | Fenced backyard (2023) | Dishwasher(2024) (id:50787)
Property Details
|
MLS® Number
|
X9318865 |
|
Property Type
|
Single Family |
|
Amenities Near By
|
Park, Public Transit, Schools |
|
Community Features
|
Community Centre, School Bus |
|
Parking Space Total
|
6 |
|
Structure
|
Shed |
Building
|
Bathroom Total
|
3 |
|
Bedrooms Above Ground
|
3 |
|
Bedrooms Below Ground
|
3 |
|
Bedrooms Total
|
6 |
|
Basement Development
|
Finished |
|
Basement Type
|
N/a (finished) |
|
Construction Style Attachment
|
Detached |
|
Cooling Type
|
Central Air Conditioning |
|
Exterior Finish
|
Brick, Vinyl Siding |
|
Fireplace Present
|
Yes |
|
Flooring Type
|
Laminate, Tile, Hardwood |
|
Half Bath Total
|
1 |
|
Heating Fuel
|
Natural Gas |
|
Heating Type
|
Forced Air |
|
Stories Total
|
2 |
|
Type
|
House |
|
Utility Water
|
Municipal Water |
Land
|
Acreage
|
No |
|
Fence Type
|
Fenced Yard |
|
Land Amenities
|
Park, Public Transit, Schools |
|
Sewer
|
Sanitary Sewer |
|
Size Depth
|
140 Ft ,6 In |
|
Size Frontage
|
30 Ft |
|
Size Irregular
|
30.05 X 140.53 Ft |
|
Size Total Text
|
30.05 X 140.53 Ft|under 1/2 Acre |
|
Zoning Description
|
Single Family Residential |
Rooms
| Level |
Type |
Length |
Width |
Dimensions |
|
Second Level |
Primary Bedroom |
3.93 m |
3.2 m |
3.93 m x 3.2 m |
|
Second Level |
Bedroom 2 |
3.93 m |
2.84 m |
3.93 m x 2.84 m |
|
Second Level |
Bedroom 3 |
3.35 m |
3.12 m |
3.35 m x 3.12 m |
|
Second Level |
Bathroom |
3.35 m |
1.67 m |
3.35 m x 1.67 m |
|
Basement |
Bedroom |
5.89 m |
1.9 m |
5.89 m x 1.9 m |
|
Basement |
Bathroom |
2.54 m |
1.65 m |
2.54 m x 1.65 m |
|
Basement |
Bedroom |
3.47 m |
3.7 m |
3.47 m x 3.7 m |
|
Main Level |
Kitchen |
3.09 m |
2.31 m |
3.09 m x 2.31 m |
|
Main Level |
Living Room |
5.05 m |
3.42 m |
5.05 m x 3.42 m |
|
Main Level |
Dining Room |
2.97 m |
2.48 m |
2.97 m x 2.48 m |
|
Main Level |
Bedroom |
5.99 m |
2.97 m |
5.99 m x 2.97 m |
https://www.realtor.ca/real-estate/27397600/59-romy-crescent-thorold









