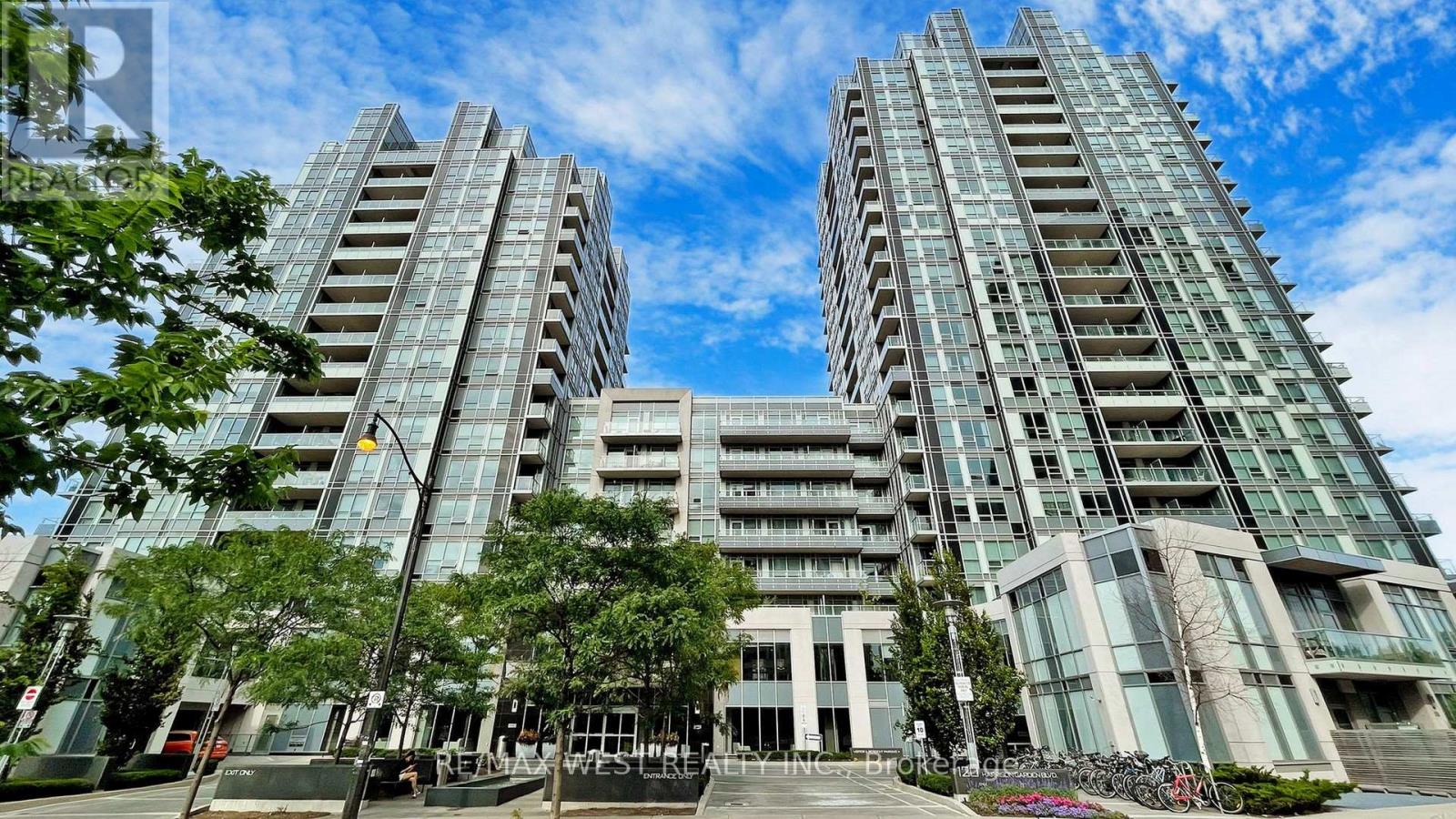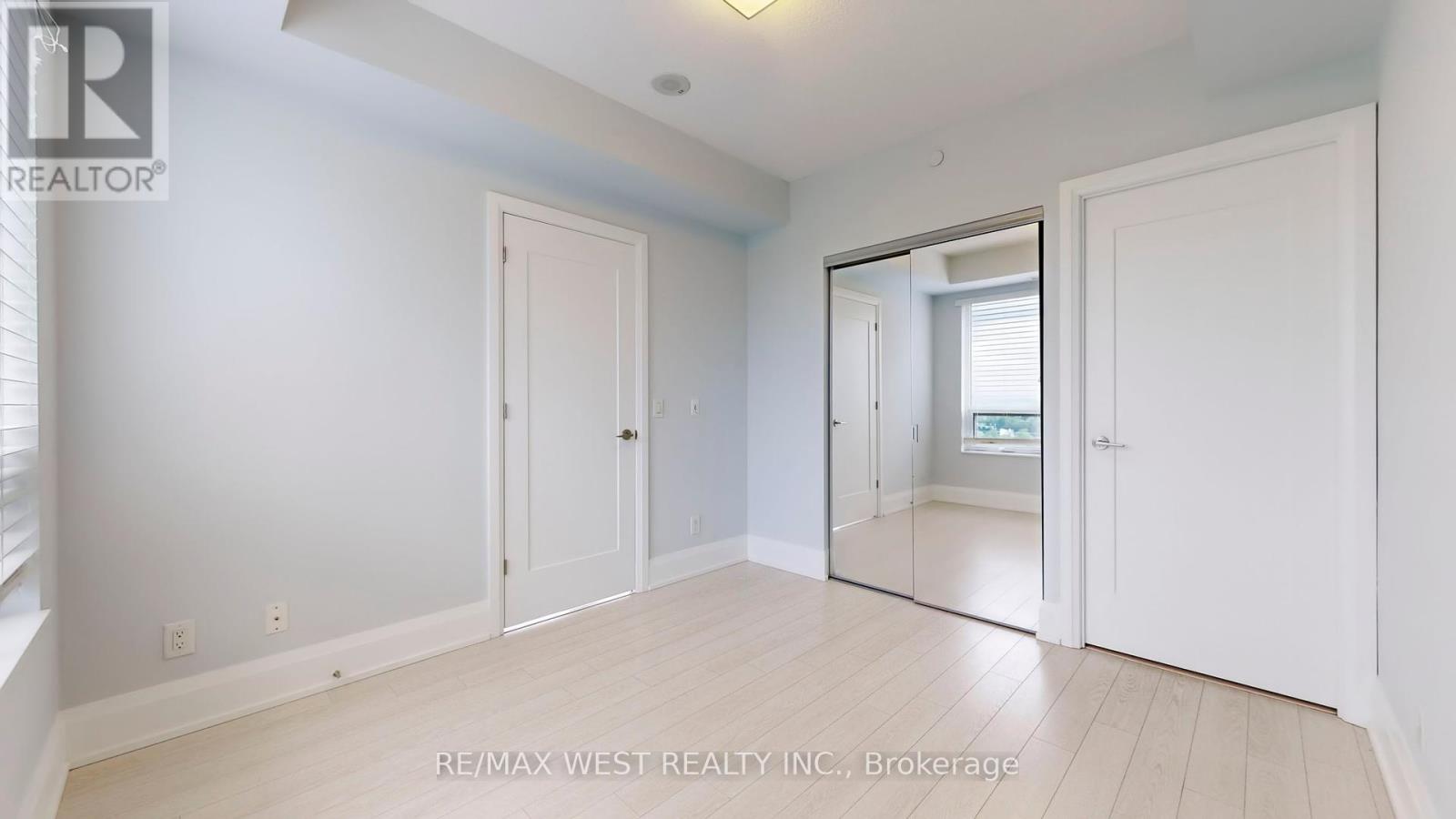2 Bedroom
2 Bathroom
Central Air Conditioning
Forced Air
$765,000Maintenance, Common Area Maintenance, Insurance, Parking, Water
$665.56 Monthly
Welcome to Tridel Luxury Building Aristo/Avonshire Community, Corner Unit With 2 Split Bedrooms, Free Shuttle Bus Between Buildings & Sheppard Subway During Peak Hours, prime location, close to Yonge/Sheppard/401/404/ subway station and public transit, 9 Ft. Ceilings, 1 Parking In P1 & 1 Locker, Hardwood Floor Thru-Out, Large Windows Through-Out with Lots Of Nature Lights, Granite Counter Top, 24 Hrs Security, Luxury Recreation Area & Facilities Including Gym, Sauna, Pool, Steam Room, Party Room, Meeting Room, Billiards, Roof Top Terrace & more, Unobstructed East View, Open Kitchen With Granite Countertop with Stainless Steel Appliances, Walking Distance To Restaurants & Shopping Centre **** EXTRAS **** S/S Fridge, B/I Cooktop, B/I Dishwasher, B/I Microwave, Washer & Dryer, All Window Coverings, 1 Parking & 1 Locker Included. (id:50787)
Property Details
|
MLS® Number
|
C9309976 |
|
Property Type
|
Single Family |
|
Community Name
|
Willowdale East |
|
Amenities Near By
|
Park, Public Transit, Schools |
|
Community Features
|
Pet Restrictions |
|
Features
|
Balcony, Carpet Free |
|
Parking Space Total
|
1 |
Building
|
Bathroom Total
|
2 |
|
Bedrooms Above Ground
|
2 |
|
Bedrooms Total
|
2 |
|
Amenities
|
Security/concierge, Exercise Centre, Sauna, Storage - Locker |
|
Appliances
|
Oven - Built-in |
|
Cooling Type
|
Central Air Conditioning |
|
Exterior Finish
|
Concrete |
|
Fire Protection
|
Security Guard, Security System |
|
Flooring Type
|
Laminate |
|
Heating Fuel
|
Natural Gas |
|
Heating Type
|
Forced Air |
|
Type
|
Apartment |
Parking
Land
|
Acreage
|
No |
|
Land Amenities
|
Park, Public Transit, Schools |
|
Zoning Description
|
Residential |
Rooms
| Level |
Type |
Length |
Width |
Dimensions |
|
Ground Level |
Living Room |
5.88 m |
3.2 m |
5.88 m x 3.2 m |
|
Ground Level |
Dining Room |
5.88 m |
3.2 m |
5.88 m x 3.2 m |
|
Ground Level |
Kitchen |
|
|
Measurements not available |
|
Ground Level |
Primary Bedroom |
3.32 m |
3.05 m |
3.32 m x 3.05 m |
|
Ground Level |
Bedroom 2 |
2.74 m |
2.74 m |
2.74 m x 2.74 m |
https://www.realtor.ca/real-estate/27391981/1427-120-harrison-garden-boulevard-toronto-willowdale-east-willowdale-east










































