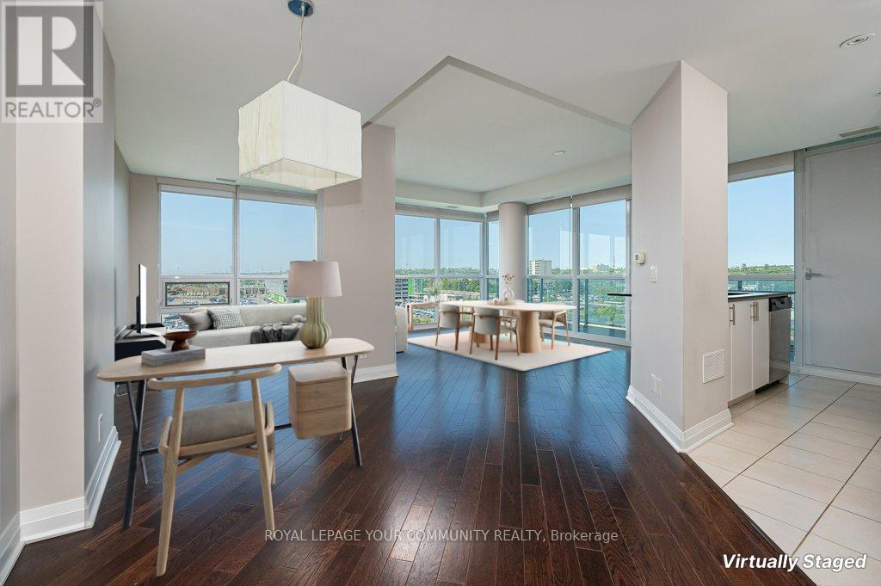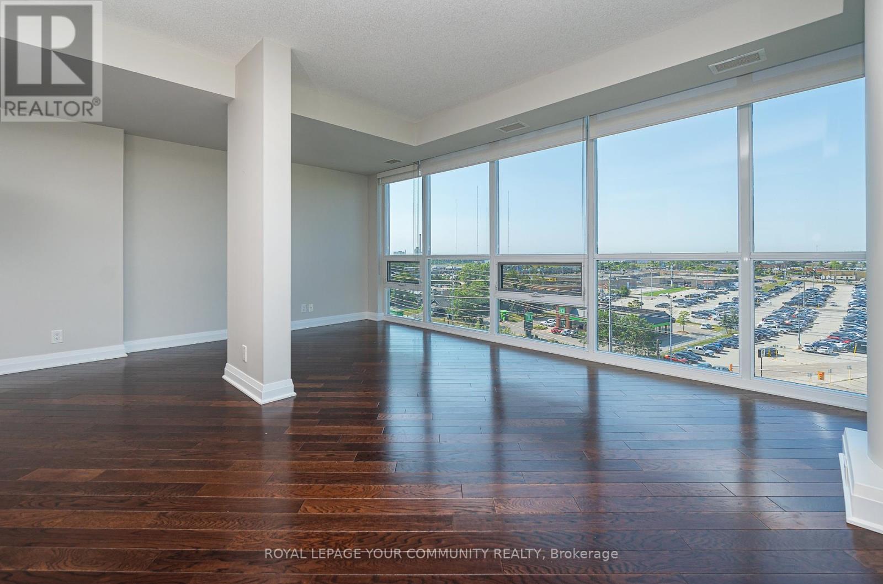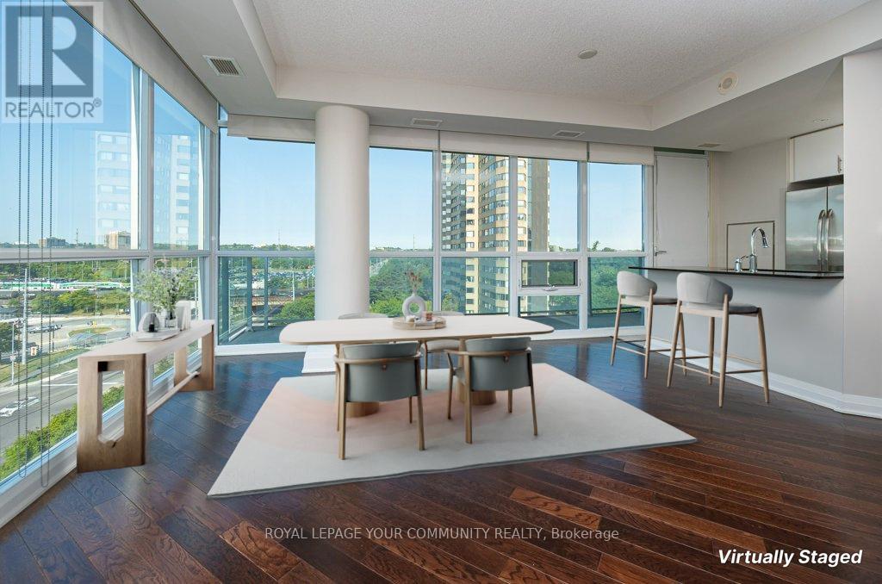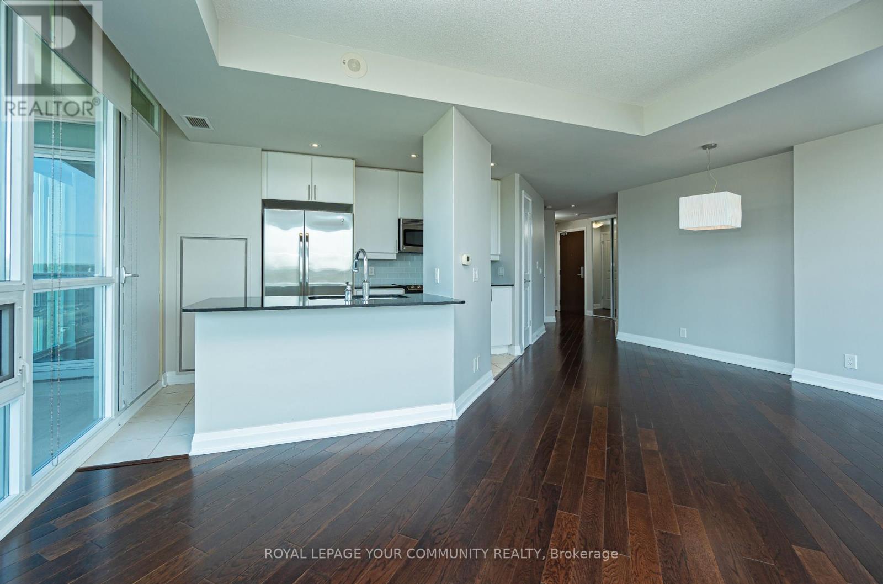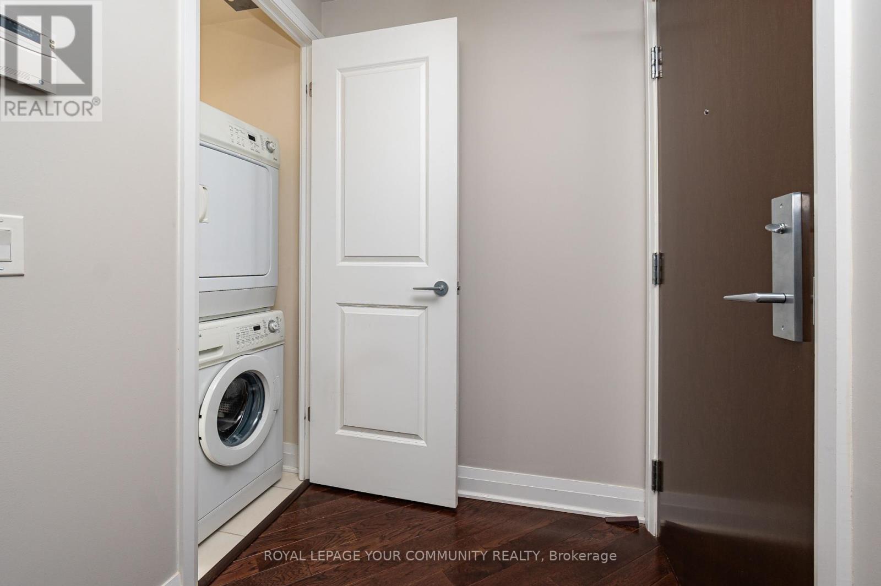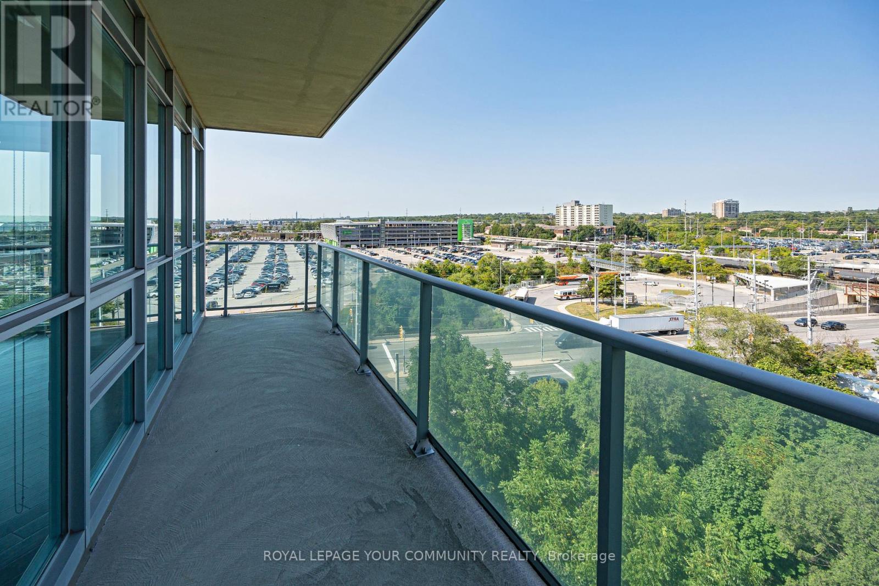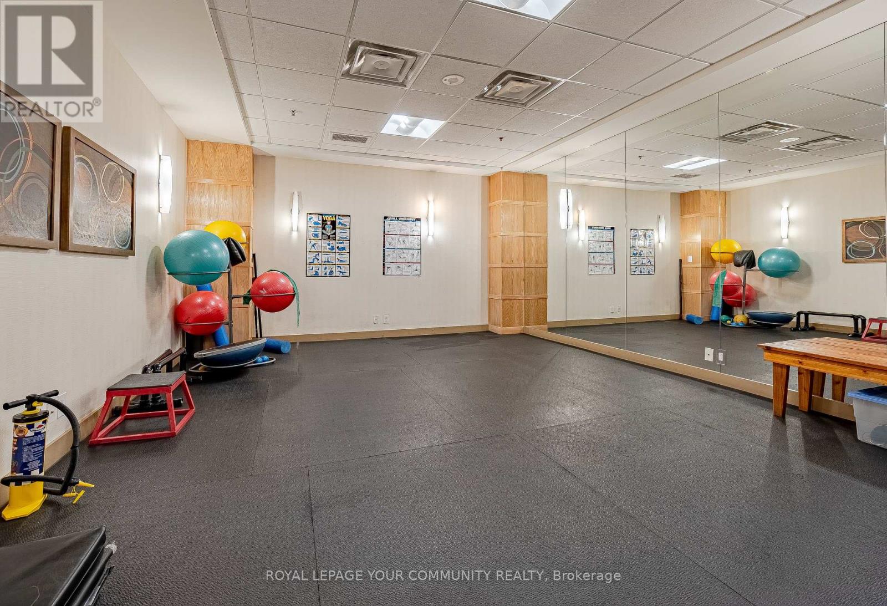803 - 1055 Southdown Road Mississauga (Clarkson), Ontario L5J 0A3
$679,000Maintenance, Water, Cable TV, Common Area Maintenance, Insurance, Parking
$736.92 Monthly
Maintenance, Water, Cable TV, Common Area Maintenance, Insurance, Parking
$736.92 MonthlyWelcome to the Stonebrook Condominiums in prestigious Clarkson Village. Directly across from Clarkson Go station enjoy a short 20 minute commute to downtown Toronto. This rarely offered layout boasts 876 sqft of tranquility with floor to ceiling windows and unobstructed views. Steps to public transit, shopping, restaurants, and Rattray Marsh Conservation Area. Close to Lake Ontario. Quick access to QEW and other major highways. 2 Parking spaces (tandem) and 2 lockers provide added convenience. **** EXTRAS **** Tandem Parking Space fits 2 cars, ample space for home office setup. 24 hour onsite concierge. (id:50787)
Property Details
| MLS® Number | W9310771 |
| Property Type | Single Family |
| Community Name | Clarkson |
| Amenities Near By | Park, Place Of Worship, Public Transit |
| Community Features | Pet Restrictions, Community Centre |
| Features | Balcony |
| Parking Space Total | 2 |
| Pool Type | Indoor Pool |
Building
| Bathroom Total | 1 |
| Bedrooms Above Ground | 1 |
| Bedrooms Total | 1 |
| Amenities | Security/concierge, Exercise Centre, Party Room, Storage - Locker |
| Appliances | Dishwasher, Dryer, Microwave, Refrigerator, Stove, Washer, Window Coverings |
| Cooling Type | Central Air Conditioning |
| Exterior Finish | Concrete, Stone |
| Flooring Type | Wood |
| Heating Fuel | Natural Gas |
| Heating Type | Forced Air |
| Type | Apartment |
Parking
| Underground |
Land
| Acreage | No |
| Land Amenities | Park, Place Of Worship, Public Transit |
Rooms
| Level | Type | Length | Width | Dimensions |
|---|---|---|---|---|
| Flat | Living Room | 7.32 m | 3.79 m | 7.32 m x 3.79 m |
| Flat | Dining Room | 4.42 m | 2.27 m | 4.42 m x 2.27 m |
| Flat | Primary Bedroom | 4.43 m | 3.29 m | 4.43 m x 3.29 m |
| Flat | Kitchen | 3.86 m | 2.35 m | 3.86 m x 2.35 m |
https://www.realtor.ca/real-estate/27394156/803-1055-southdown-road-mississauga-clarkson-clarkson



