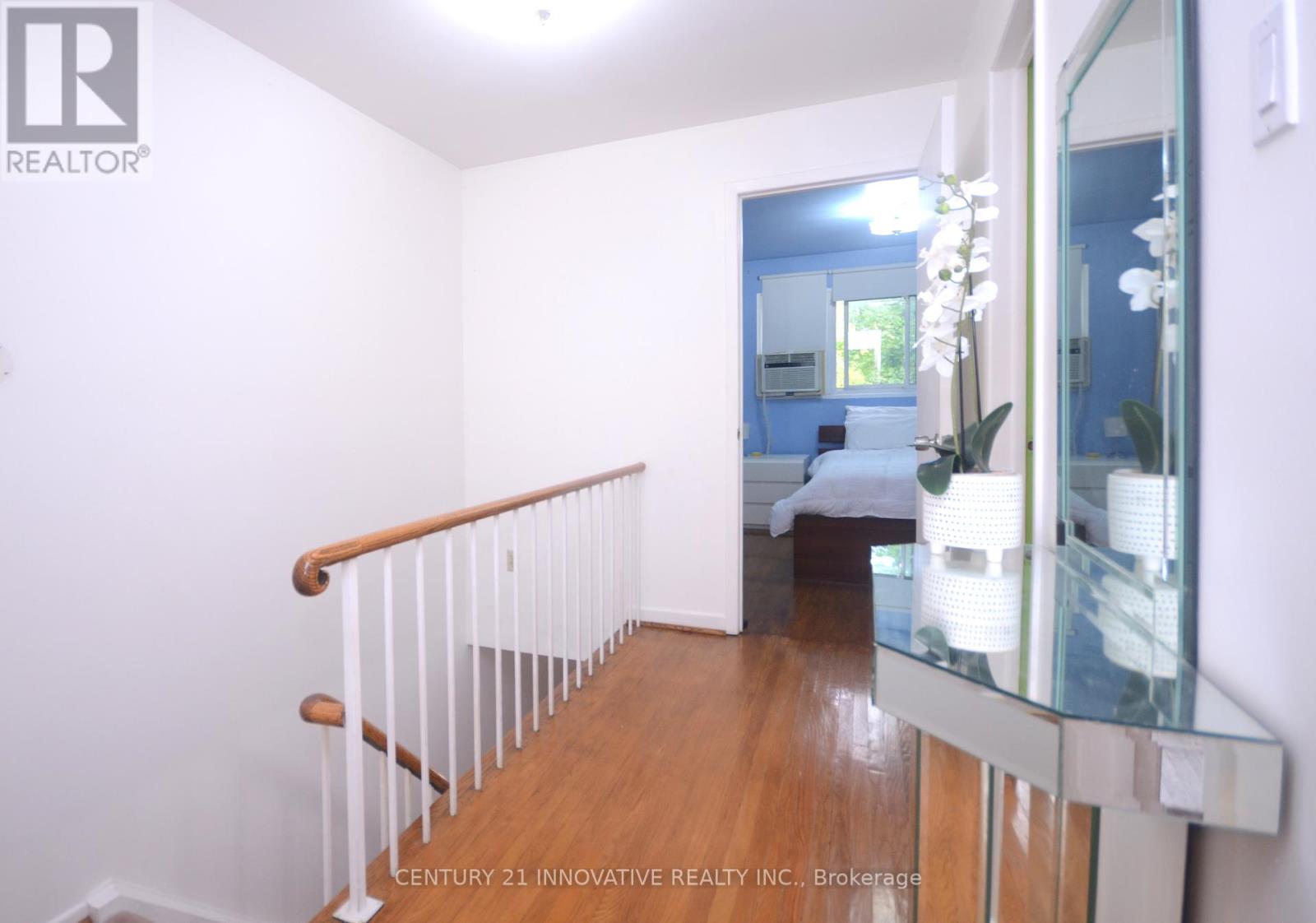14 - 9 Candy Courtway Toronto (Newtonbrook West), Ontario M2R 2Y7
$859,000Maintenance, Water, Parking, Insurance
$777.44 Monthly
Maintenance, Water, Parking, Insurance
$777.44 MonthlyWelcome To Your Dream Home In A Prime Location, Nested In NOrth York with access to TTC transit just steps away. This Bright sun filled 3+1 Bedrooms, 4 Bathrooms, kitchen with an eating area and a spacious Living & Dining Room Provides Ample Room For Family And Guests to entertain. Living room extends to a huge walk out deck on a private backyard with mature trees for a quiet morning coffee or BBQ party with family and friends. This Home Is An Absolute Find That Combines Comfort, Convenience, And Investment potential. Close to all amenities like Schools, Malls, shopping, dining, groceries, and access to 400 series Highways. **** EXTRAS **** Fridge, Stove, Dishwasher, Washer/Dryer Machine, Range Hood. (id:50787)
Property Details
| MLS® Number | C9310908 |
| Property Type | Single Family |
| Community Name | Newtonbrook West |
| Community Features | Pet Restrictions |
| Parking Space Total | 2 |
Building
| Bathroom Total | 4 |
| Bedrooms Above Ground | 3 |
| Bedrooms Below Ground | 1 |
| Bedrooms Total | 4 |
| Basement Development | Finished |
| Basement Type | N/a (finished) |
| Exterior Finish | Brick |
| Flooring Type | Hardwood, Tile |
| Half Bath Total | 2 |
| Heating Fuel | Electric |
| Heating Type | Baseboard Heaters |
| Stories Total | 2 |
| Type | Row / Townhouse |
Parking
| Garage |
Land
| Acreage | No |
Rooms
| Level | Type | Length | Width | Dimensions |
|---|---|---|---|---|
| Second Level | Primary Bedroom | 4.34 m | 3.41 m | 4.34 m x 3.41 m |
| Second Level | Bedroom 2 | 4.3 m | 2.99 m | 4.3 m x 2.99 m |
| Second Level | Bedroom 3 | 2.67 m | 2.36 m | 2.67 m x 2.36 m |
| Main Level | Living Room | 5.37 m | 4.34 m | 5.37 m x 4.34 m |
| Main Level | Dining Room | 3.1 m | 2.85 m | 3.1 m x 2.85 m |
| Main Level | Kitchen | 4 m | 3.7 m | 4 m x 3.7 m |






























