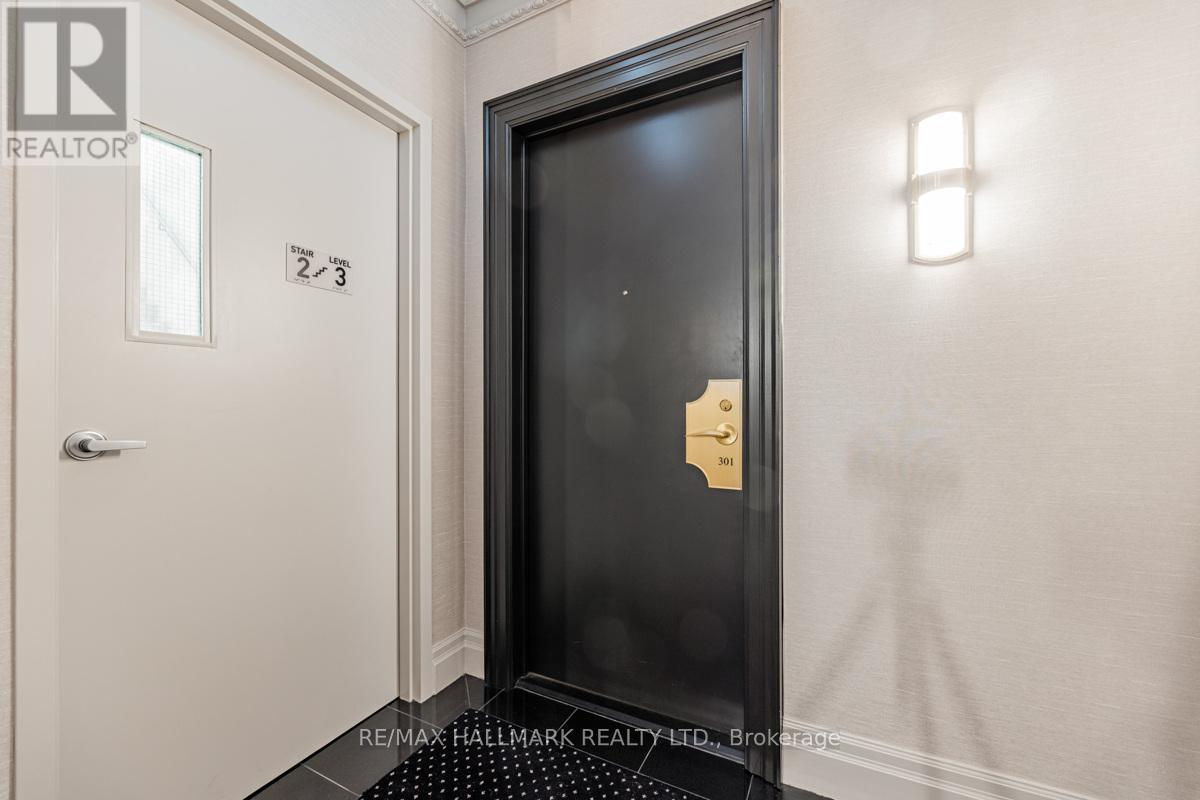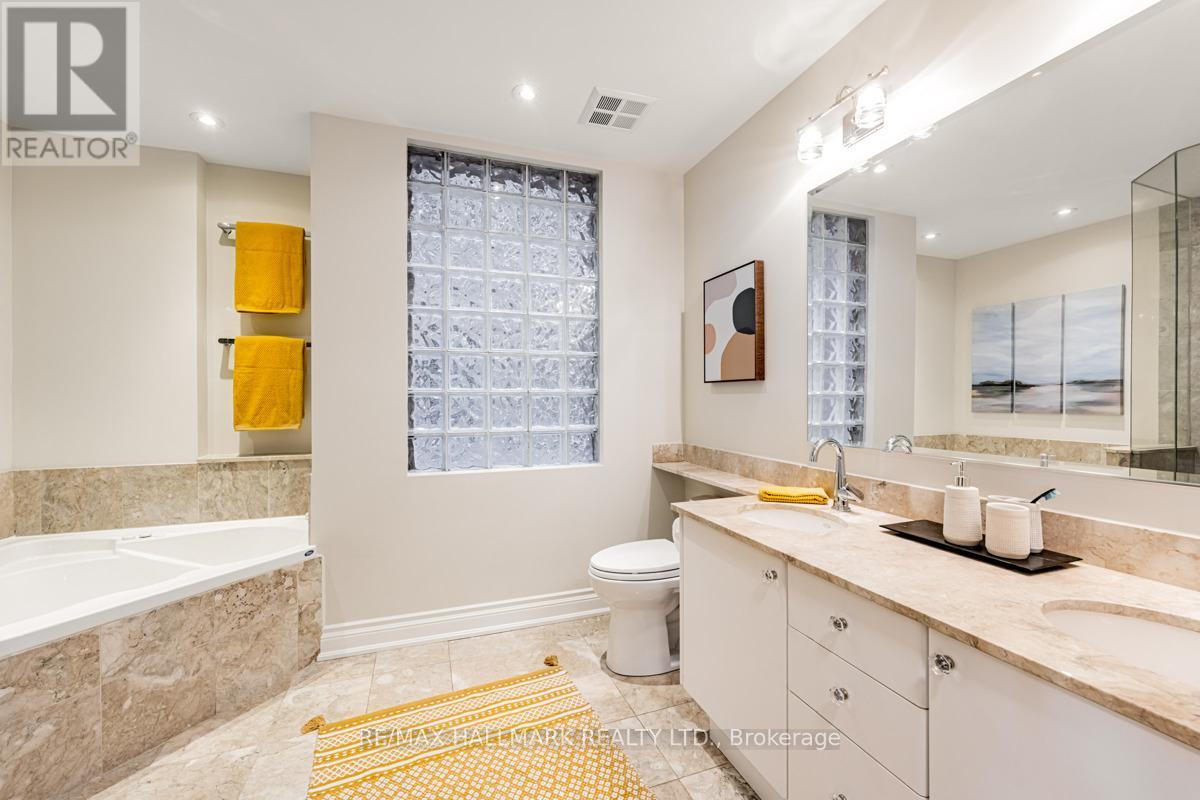301 - 8 Sultan Street Toronto (Bay Street Corridor), Ontario M5S 1L7
$1,789,900Maintenance, Heat, Water, Common Area Maintenance, Insurance, Parking
$2,238.54 Monthly
Maintenance, Heat, Water, Common Area Maintenance, Insurance, Parking
$2,238.54 MonthlyBe the Sultan of cool. Be the Sultan of calm. Be the Sultan of your very own quiet oasis right in the heart of Yorkville.Tucked away behind the hustle and bustle of the ""mink mile"" and just across the street from The Windsor Arms Hotel, The Residences of No. 8 Sultan is a boutique building with exclusivity and privacy. You'll hardly notice that you're literally steps away from some of the best shopping in Canada, restaurants, arts, culture, nightlife & more. With its sunny southern exposure and low traffic mews-style street, you can sip your morning coffee on the terrace in peace & quiet. This unit is bright and light with California shutters through-out to let you control how much vitamin D you take in & during those cooler months a gas fireplace will fire right up to take the chill off. The primary suite is enormous with loads of built-in storage & the second bedroom comes fully kitted out with built-in Murphy bed, shelving & desks. With parking, locker, gym and an attentive concierge, you'll be treated like royalty. **** EXTRAS **** www.NicholsonShaw.com/8-Sultan-.Street-301/ (id:50787)
Property Details
| MLS® Number | C9310545 |
| Property Type | Single Family |
| Community Name | Bay Street Corridor |
| Amenities Near By | Hospital, Park, Place Of Worship, Public Transit |
| Community Features | Pet Restrictions |
| Features | Carpet Free |
| Parking Space Total | 1 |
| View Type | City View |
Building
| Bathroom Total | 2 |
| Bedrooms Above Ground | 2 |
| Bedrooms Total | 2 |
| Amenities | Security/concierge, Exercise Centre, Visitor Parking, Fireplace(s), Separate Heating Controls, Storage - Locker |
| Appliances | Dishwasher, Dryer, Microwave, Range, Refrigerator, Washer, Window Coverings |
| Cooling Type | Central Air Conditioning |
| Exterior Finish | Brick, Concrete |
| Fire Protection | Alarm System |
| Fireplace Present | Yes |
| Fireplace Total | 1 |
| Flooring Type | Wood, Marble |
| Heating Fuel | Natural Gas |
| Heating Type | Heat Pump |
| Type | Apartment |
Parking
| Underground |
Land
| Acreage | No |
| Land Amenities | Hospital, Park, Place Of Worship, Public Transit |
| Zoning Description | Residential |
Rooms
| Level | Type | Length | Width | Dimensions |
|---|---|---|---|---|
| Main Level | Living Room | 3.45 m | 6.1 m | 3.45 m x 6.1 m |
| Main Level | Dining Room | 2.77 m | 3.96 m | 2.77 m x 3.96 m |
| Main Level | Kitchen | 3.05 m | 3.4 m | 3.05 m x 3.4 m |
| Main Level | Primary Bedroom | 3.86 m | 4.88 m | 3.86 m x 4.88 m |
| Main Level | Bedroom 2 | 2.92 m | 3.66 m | 2.92 m x 3.66 m |
| Main Level | Foyer | 2.57 m | 2.49 m | 2.57 m x 2.49 m |
| Main Level | Other | 2.49 m | 2.16 m | 2.49 m x 2.16 m |

































