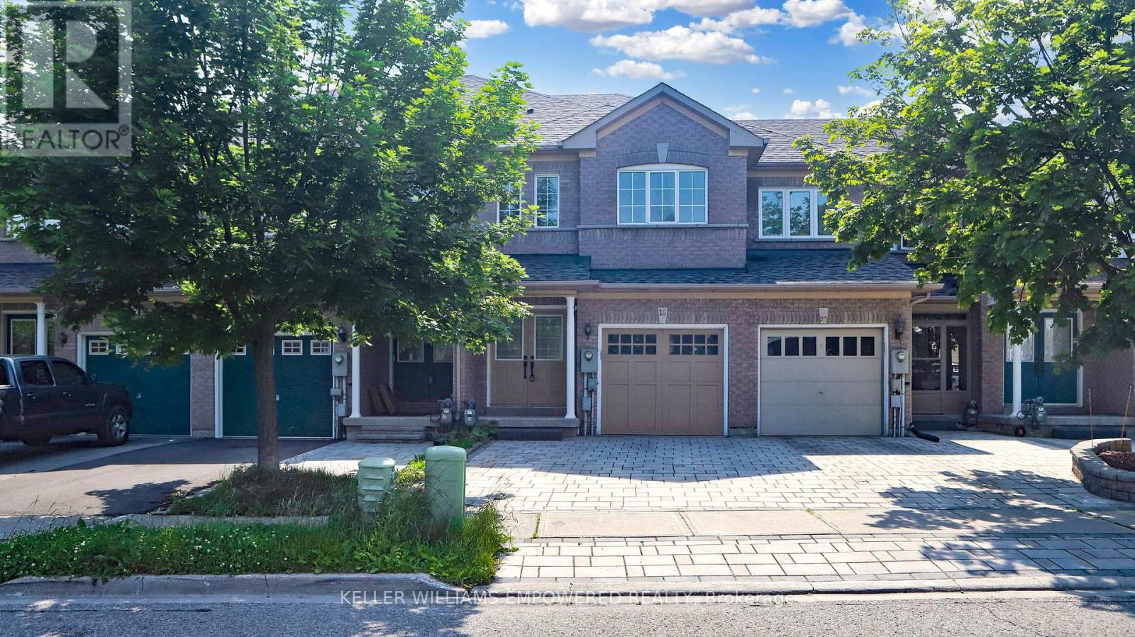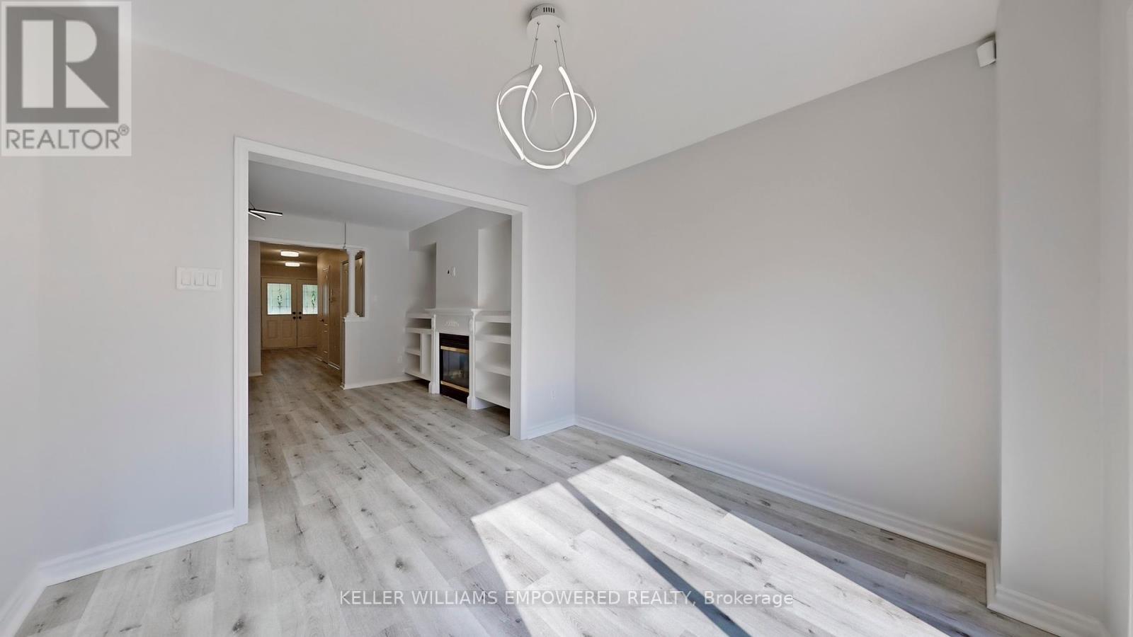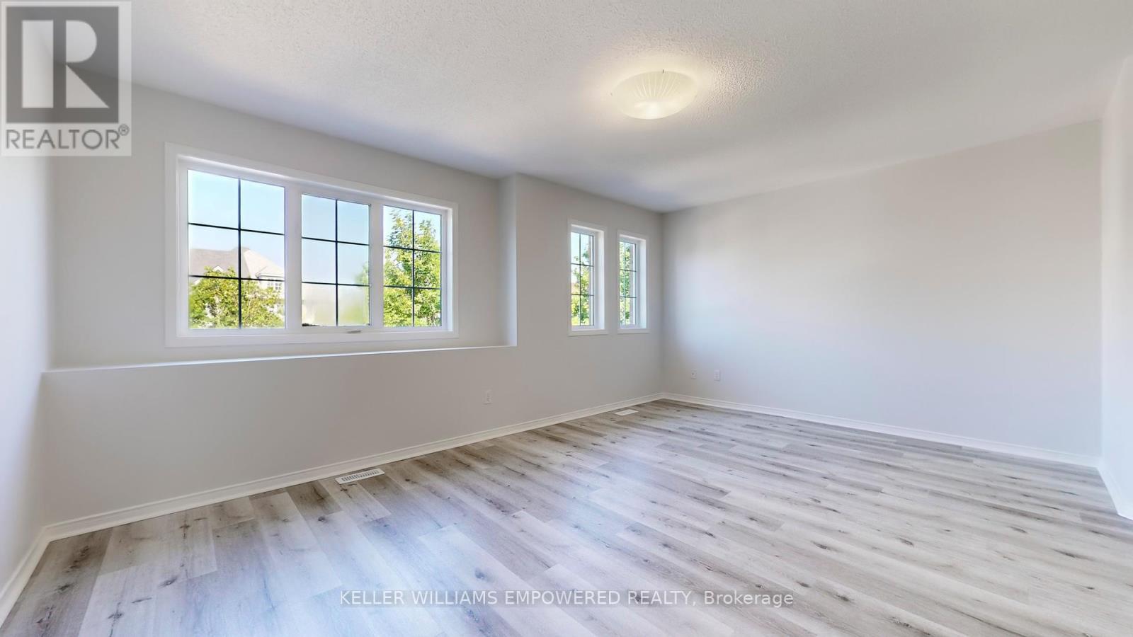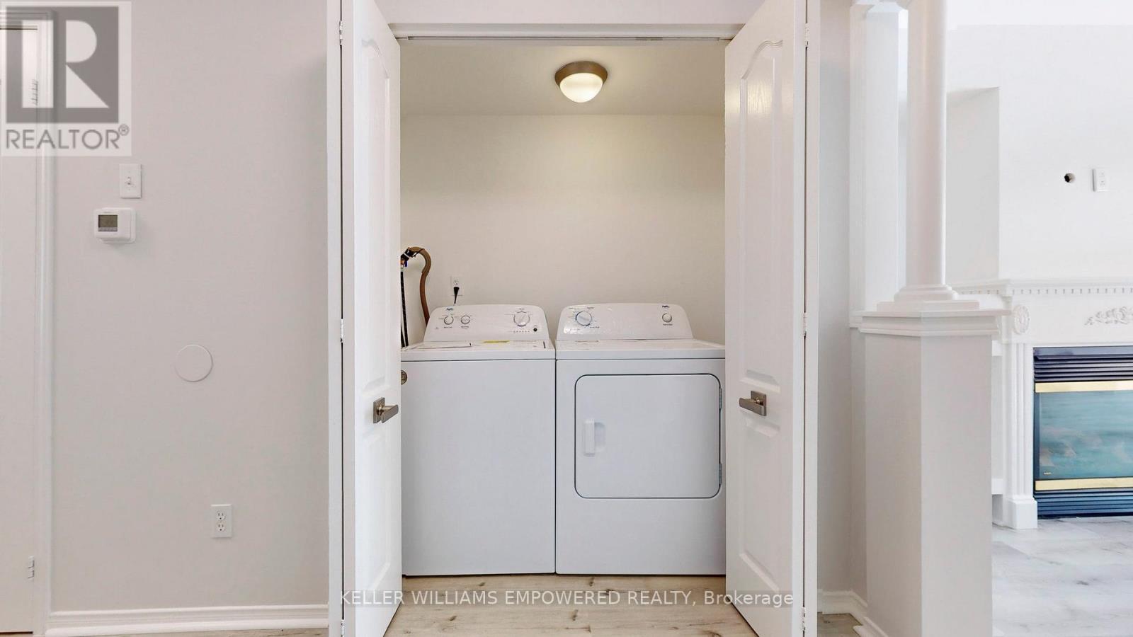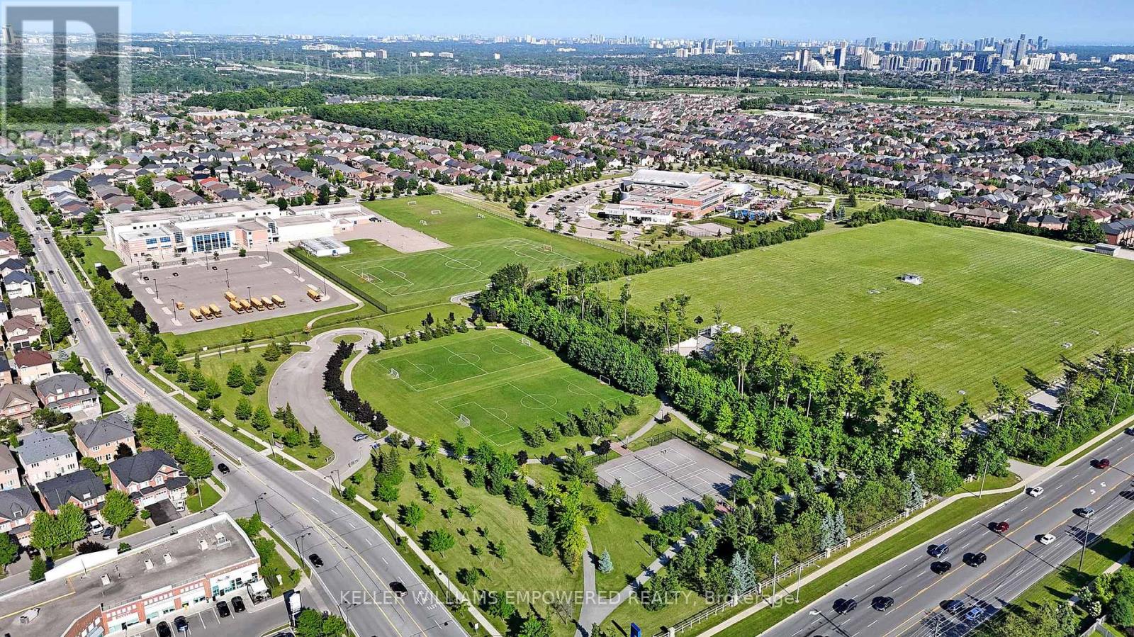4 Bedroom
4 Bathroom
Fireplace
Central Air Conditioning
Forced Air
$1,175,000
Nestled in a Peaceful and Family-Friendly Neighbourhood Is This Newly Renovated (June 2024) Freehold Townhome. Enjoy the Stunning, Fully Renovated Kitchen, All New Appliances Incldg Washer/Dryer, Brand New Floors, Light Fixtures, Freshly Painted Throughout & More! Designed for Comfort and Convenience Situated in the Heart of Concord, Vaughan, Close to Nearby Schools, Entertainment, Dining & Shopping! Get Wherever You Need To With A Quick Commute Using the Nearby Rutherford Go and Close Access to Hwy 400 & 407. Enjoy the spacious driveway with 3 parking spots and direct access from the garage to the main foyer entrance for ultimate convenience. Step inside to a spacious, bright and modern open concept layout throughout, with washrooms on all levels of the home including the lower level which can serve as a versatile rec room or a large additional fourth bedroom. Walk Outside to the rear grounds Into the Sun & Enjoy Nature while unwinding or hosting all of your friends and family on the functional Interlock Patio Enclosed With a Private Wood Fence. **** EXTRAS **** Endless family oriented recreational activities in the surrounding neighbourhood including Canada's Wonderland, Vaughan Mills, and Eagles Nest Golf Course! (id:50787)
Property Details
|
MLS® Number
|
N9310587 |
|
Property Type
|
Single Family |
|
Community Name
|
Patterson |
|
Features
|
Irregular Lot Size |
|
Parking Space Total
|
3 |
|
Structure
|
Patio(s) |
Building
|
Bathroom Total
|
4 |
|
Bedrooms Above Ground
|
3 |
|
Bedrooms Below Ground
|
1 |
|
Bedrooms Total
|
4 |
|
Appliances
|
Central Vacuum, Window Coverings |
|
Basement Development
|
Finished |
|
Basement Type
|
N/a (finished) |
|
Construction Style Attachment
|
Attached |
|
Cooling Type
|
Central Air Conditioning |
|
Exterior Finish
|
Brick |
|
Fire Protection
|
Alarm System |
|
Fireplace Present
|
Yes |
|
Fireplace Total
|
1 |
|
Flooring Type
|
Vinyl, Laminate |
|
Foundation Type
|
Poured Concrete |
|
Half Bath Total
|
1 |
|
Heating Fuel
|
Natural Gas |
|
Heating Type
|
Forced Air |
|
Stories Total
|
2 |
|
Type
|
Row / Townhouse |
|
Utility Water
|
Municipal Water |
Parking
Land
|
Acreage
|
No |
|
Sewer
|
Sanitary Sewer |
|
Size Depth
|
104 Ft ,11 In |
|
Size Frontage
|
18 Ft ,8 In |
|
Size Irregular
|
18.67 X 104.97 Ft |
|
Size Total Text
|
18.67 X 104.97 Ft |
|
Zoning Description
|
Rv4 |
Rooms
| Level |
Type |
Length |
Width |
Dimensions |
|
Second Level |
Primary Bedroom |
5.21 m |
6.25 m |
5.21 m x 6.25 m |
|
Second Level |
Bedroom 2 |
2.57 m |
4.14 m |
2.57 m x 4.14 m |
|
Second Level |
Bedroom 3 |
2.49 m |
3 m |
2.49 m x 3 m |
|
Basement |
Recreational, Games Room |
4.85 m |
5 m |
4.85 m x 5 m |
|
Main Level |
Foyer |
2.16 m |
3.15 m |
2.16 m x 3.15 m |
|
Main Level |
Living Room |
5.21 m |
3 m |
5.21 m x 3 m |
|
Main Level |
Eating Area |
2.82 m |
2.97 m |
2.82 m x 2.97 m |
|
Main Level |
Kitchen |
2.31 m |
2.97 m |
2.31 m x 2.97 m |
https://www.realtor.ca/real-estate/27393538/18-benjamin-hood-crescent-vaughan-patterson-patterson

