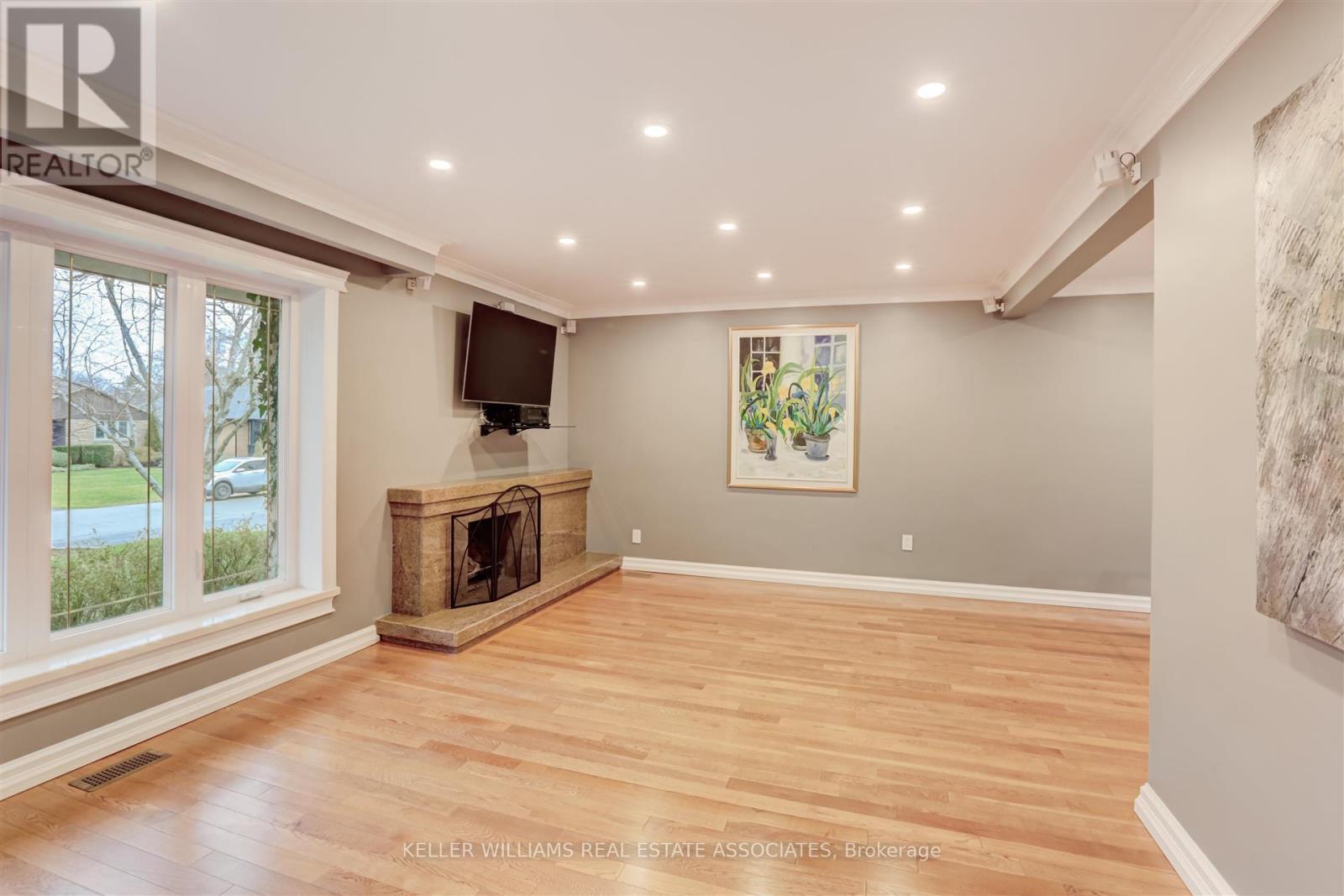4 Bedroom
2 Bathroom
Bungalow
Fireplace
Central Air Conditioning, Ventilation System
Forced Air
$2,098,000
Attention builders and dream home seekers!! Here's your golden opportunity to create your perfect residence on a premier estate lot in Mineola. This remarkable 80' x 125' southwest-facing lot, bordered by elegant pines and spruce trees and surrounded by multi-million-dollar homes, offers unparalleled potential. Nestled on one of Mineola's most coveted streets within a highly esteemed school district, the location combines prestige with convenience-- close to major highways, GO Transit, Lake Ontario, Port Credit shops, and just 20 minutes from downtown Toronto. Currently, a beautifully maintained bungalow adorns the property, showcasing 3 bedrooms, 2 bathrooms, and a professionally finished basement. This well-maintained home could serve as a lucrative rental while you await permits or if you prefer a smaller residence, renovate the existing home and make it your own. Opportunities like this are rare. Don't miss your chance to design a masterpiece in one of the area's most desirable neighborhoods! **** EXTRAS **** Attic offers a large storage area with spray foam insulation. Ladder to attic will be replaced. 7 zone irrigation system. (id:50787)
Property Details
|
MLS® Number
|
W9310531 |
|
Property Type
|
Single Family |
|
Community Name
|
Mineola |
|
Amenities Near By
|
Park, Schools |
|
Features
|
Wooded Area |
|
Parking Space Total
|
8 |
Building
|
Bathroom Total
|
2 |
|
Bedrooms Above Ground
|
3 |
|
Bedrooms Below Ground
|
1 |
|
Bedrooms Total
|
4 |
|
Appliances
|
Garage Door Opener Remote(s), Water Heater, Water Heater - Tankless, Dishwasher, Refrigerator, Stove |
|
Architectural Style
|
Bungalow |
|
Basement Development
|
Finished |
|
Basement Type
|
N/a (finished) |
|
Construction Status
|
Insulation Upgraded |
|
Construction Style Attachment
|
Detached |
|
Cooling Type
|
Central Air Conditioning, Ventilation System |
|
Exterior Finish
|
Stucco |
|
Fireplace Present
|
Yes |
|
Flooring Type
|
Hardwood, Tile |
|
Foundation Type
|
Block |
|
Heating Fuel
|
Natural Gas |
|
Heating Type
|
Forced Air |
|
Stories Total
|
1 |
|
Type
|
House |
|
Utility Water
|
Municipal Water |
Parking
Land
|
Acreage
|
No |
|
Fence Type
|
Fenced Yard |
|
Land Amenities
|
Park, Schools |
|
Sewer
|
Sanitary Sewer |
|
Size Depth
|
125 Ft |
|
Size Frontage
|
80 Ft |
|
Size Irregular
|
80 X 125 Ft |
|
Size Total Text
|
80 X 125 Ft |
Rooms
| Level |
Type |
Length |
Width |
Dimensions |
|
Lower Level |
Media |
3.86 m |
2.84 m |
3.86 m x 2.84 m |
|
Lower Level |
Laundry Room |
2.95 m |
1.73 m |
2.95 m x 1.73 m |
|
Lower Level |
Bedroom 4 |
3.81 m |
3.73 m |
3.81 m x 3.73 m |
|
Lower Level |
Office |
3.76 m |
3.73 m |
3.76 m x 3.73 m |
|
Lower Level |
Family Room |
7.32 m |
3.58 m |
7.32 m x 3.58 m |
|
Main Level |
Living Room |
5.36 m |
3.78 m |
5.36 m x 3.78 m |
|
Main Level |
Dining Room |
3.84 m |
2.94 m |
3.84 m x 2.94 m |
|
Main Level |
Kitchen |
4.59 m |
2.65 m |
4.59 m x 2.65 m |
|
Main Level |
Primary Bedroom |
3.96 m |
3.33 m |
3.96 m x 3.33 m |
|
Main Level |
Bedroom 2 |
3.35 m |
3.06 m |
3.35 m x 3.06 m |
|
Main Level |
Bedroom 3 |
3.33 m |
3.01 m |
3.33 m x 3.01 m |
https://www.realtor.ca/real-estate/27393572/1416-elaine-trail-mississauga-mineola-mineola

































