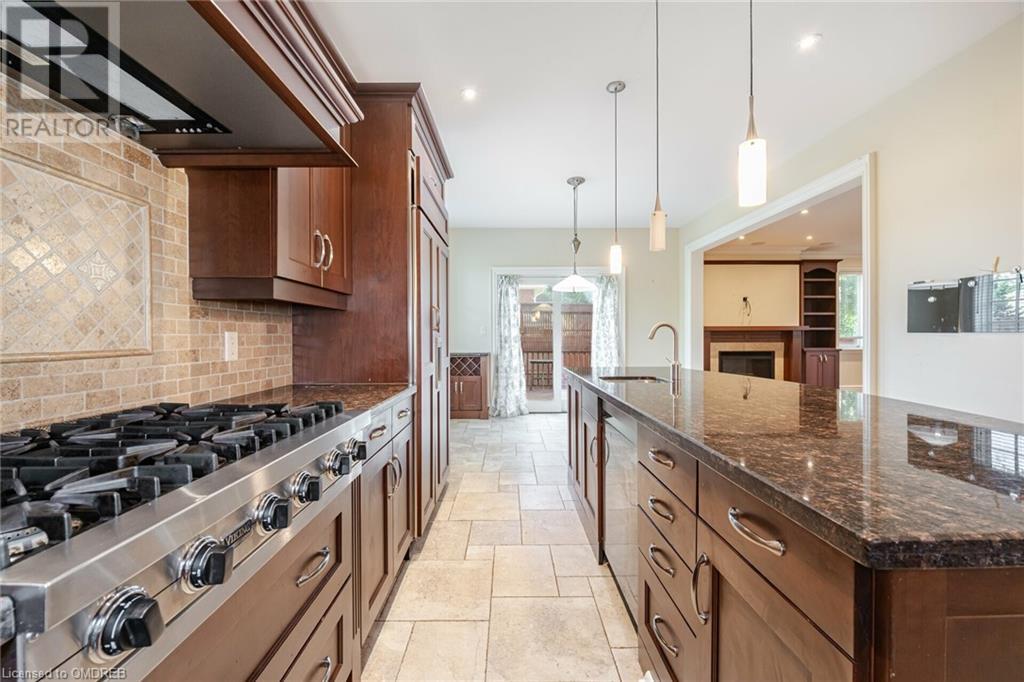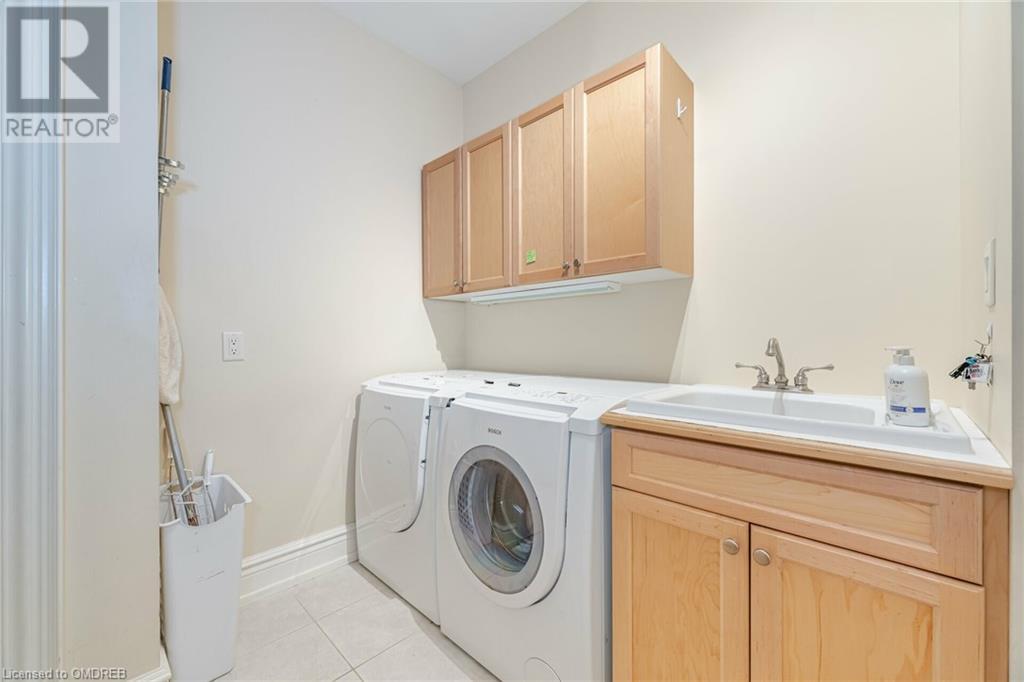5 Bedroom
6 Bathroom
3645 sqft
2 Level
Central Air Conditioning
Forced Air
$7,750 Monthly
Welcome to this spacious and beautifully appointed executive home, perfect for families or professionals seeking luxury and comfort. Featuring 6 bedrooms and 6 bathrooms, this home offers abundant living space designed for both relaxation and entertaining. The upper two levels boast elegant hardwood flooring, enhancing the open and airy feel of the home. The gourmet kitchen is a chef's dream, equipped with a 6-burner gas cooktop, built-in wall oven, microwave, dishwasher, wine fridge, and a paneled refrigerator that blends seamlessly with custom cabinetry. The fully finished basement provides additional living space with a large recreation room and a custom wet bar, perfect for entertaining or unwinding after a long day. Enjoy sophisticated living in this exquisite home—ideal for hosting gatherings or simply enjoying quality time with family. (id:50787)
Property Details
|
MLS® Number
|
40625942 |
|
Property Type
|
Single Family |
|
Amenities Near By
|
Public Transit, Shopping |
|
Community Features
|
School Bus |
|
Equipment Type
|
Water Heater |
|
Features
|
Wet Bar, Automatic Garage Door Opener |
|
Parking Space Total
|
6 |
|
Rental Equipment Type
|
Water Heater |
Building
|
Bathroom Total
|
6 |
|
Bedrooms Above Ground
|
5 |
|
Bedrooms Total
|
5 |
|
Appliances
|
Central Vacuum, Oven - Built-in, Wet Bar |
|
Architectural Style
|
2 Level |
|
Basement Development
|
Finished |
|
Basement Type
|
Full (finished) |
|
Construction Style Attachment
|
Detached |
|
Cooling Type
|
Central Air Conditioning |
|
Exterior Finish
|
Stone |
|
Fire Protection
|
Smoke Detectors, Security System |
|
Half Bath Total
|
1 |
|
Heating Fuel
|
Natural Gas |
|
Heating Type
|
Forced Air |
|
Stories Total
|
2 |
|
Size Interior
|
3645 Sqft |
|
Type
|
House |
|
Utility Water
|
Municipal Water |
Parking
Land
|
Acreage
|
No |
|
Land Amenities
|
Public Transit, Shopping |
|
Sewer
|
Septic System |
|
Size Depth
|
85 Ft |
|
Size Frontage
|
61 Ft |
|
Zoning Description
|
R4 |
Rooms
| Level |
Type |
Length |
Width |
Dimensions |
|
Second Level |
3pc Bathroom |
|
|
Measurements not available |
|
Second Level |
4pc Bathroom |
|
|
Measurements not available |
|
Second Level |
4pc Bathroom |
|
|
Measurements not available |
|
Second Level |
Full Bathroom |
|
|
Measurements not available |
|
Second Level |
Games Room |
|
|
10'2'' x 18'3'' |
|
Second Level |
Bedroom |
|
|
14'9'' x 10'5'' |
|
Second Level |
Bedroom |
|
|
13'11'' x 10'3'' |
|
Second Level |
Bedroom |
|
|
10'2'' x 11'6'' |
|
Second Level |
Bedroom |
|
|
9'5'' x 12'2'' |
|
Second Level |
Primary Bedroom |
|
|
23'2'' x 18'9'' |
|
Basement |
Other |
|
|
12'6'' x 10'3'' |
|
Lower Level |
3pc Bathroom |
|
|
Measurements not available |
|
Lower Level |
Recreation Room |
|
|
33'0'' x 27'9'' |
|
Main Level |
2pc Bathroom |
|
|
Measurements not available |
|
Main Level |
Laundry Room |
|
|
8'10'' x 10'3'' |
|
Main Level |
Den |
|
|
15'11'' x 12'3'' |
|
Main Level |
Family Room |
|
|
17'1'' x 10'7'' |
|
Main Level |
Breakfast |
|
|
11'5'' x 11'6'' |
|
Main Level |
Kitchen |
|
|
11'9'' x 11'6'' |
|
Main Level |
Dining Room |
|
|
15'7'' x 10'7'' |
|
Main Level |
Living Room |
|
|
13'6'' x 10'7'' |
https://www.realtor.ca/real-estate/27392904/1647-trotwood-avenue-mississauga















































