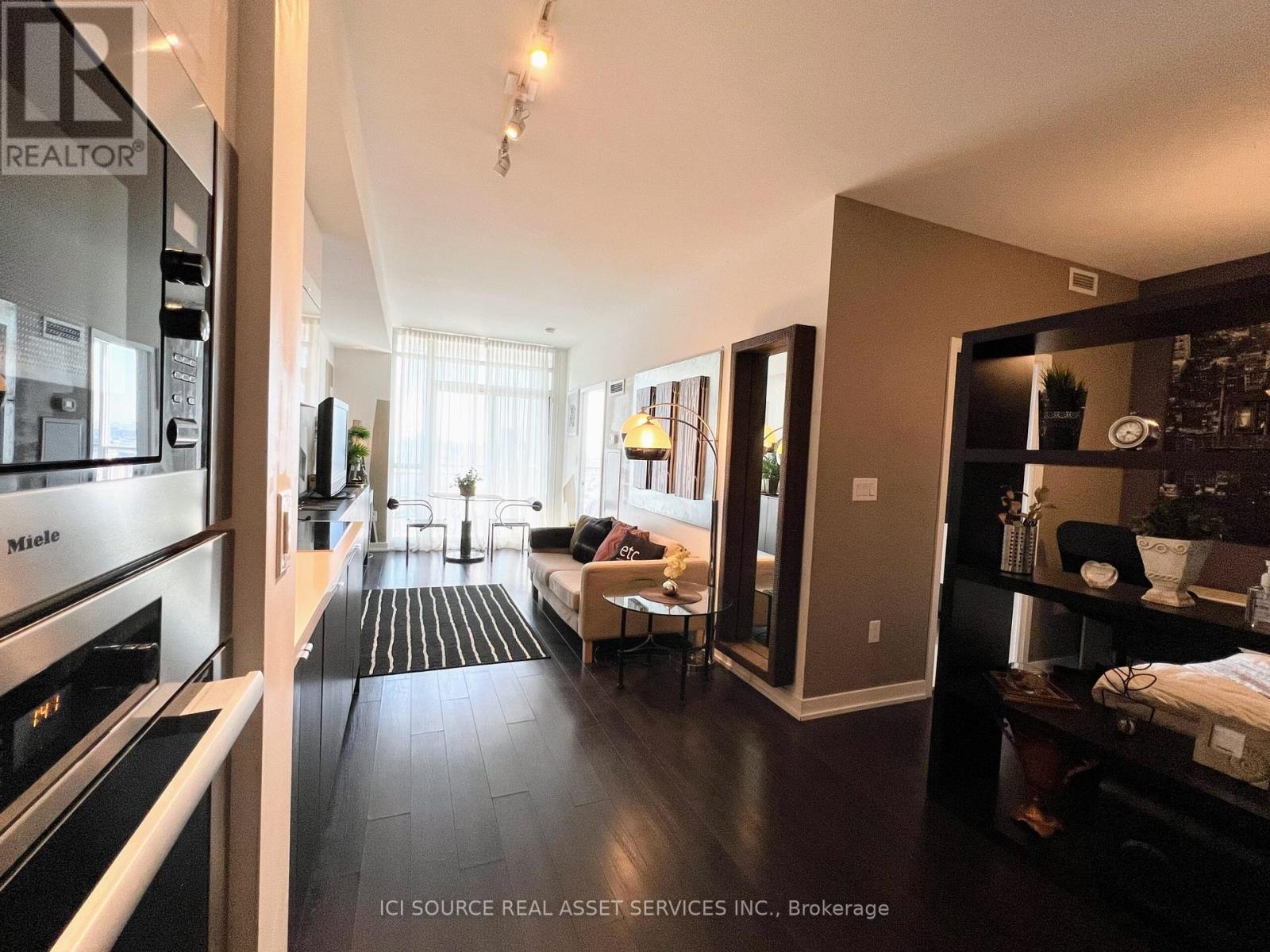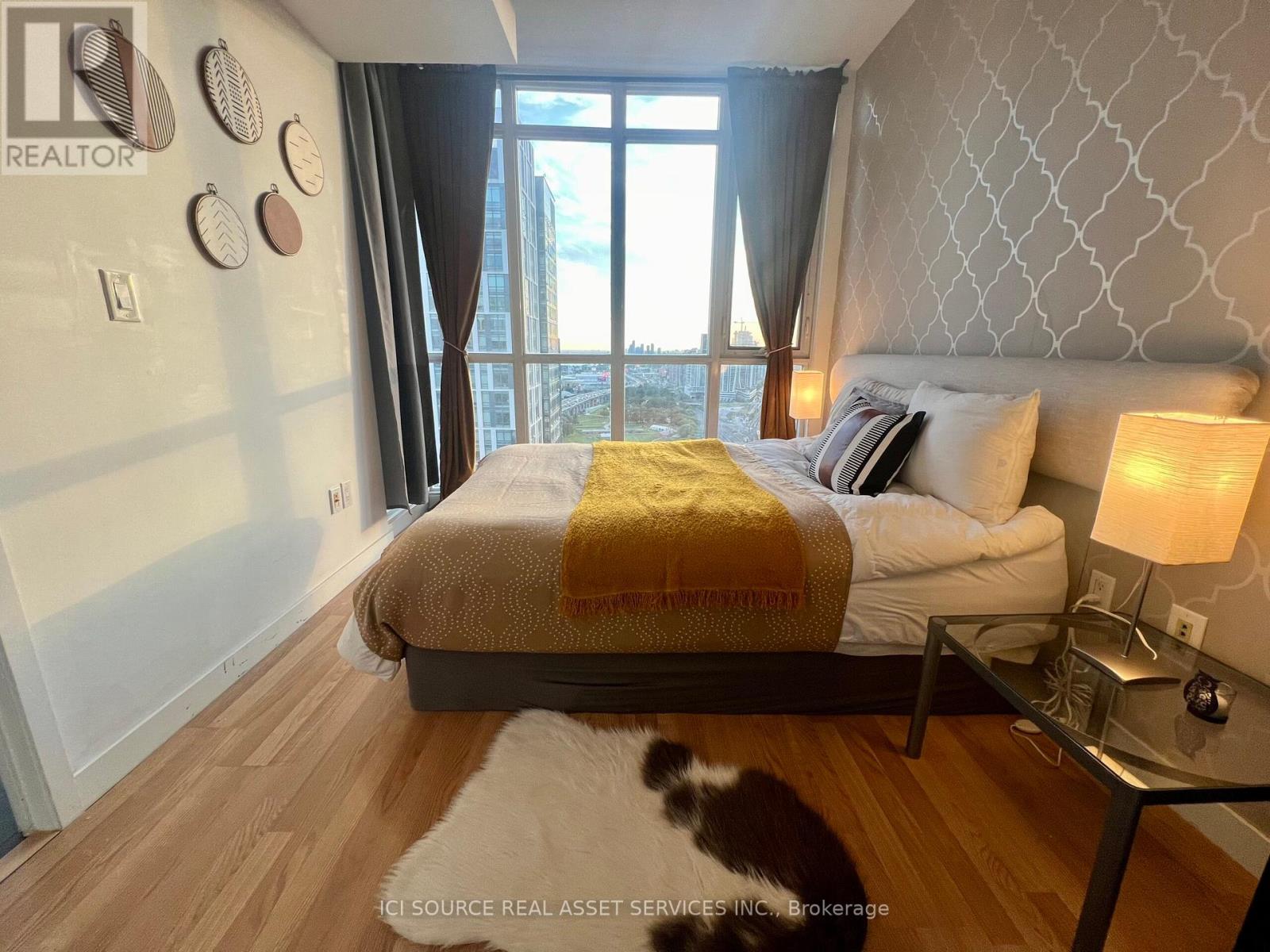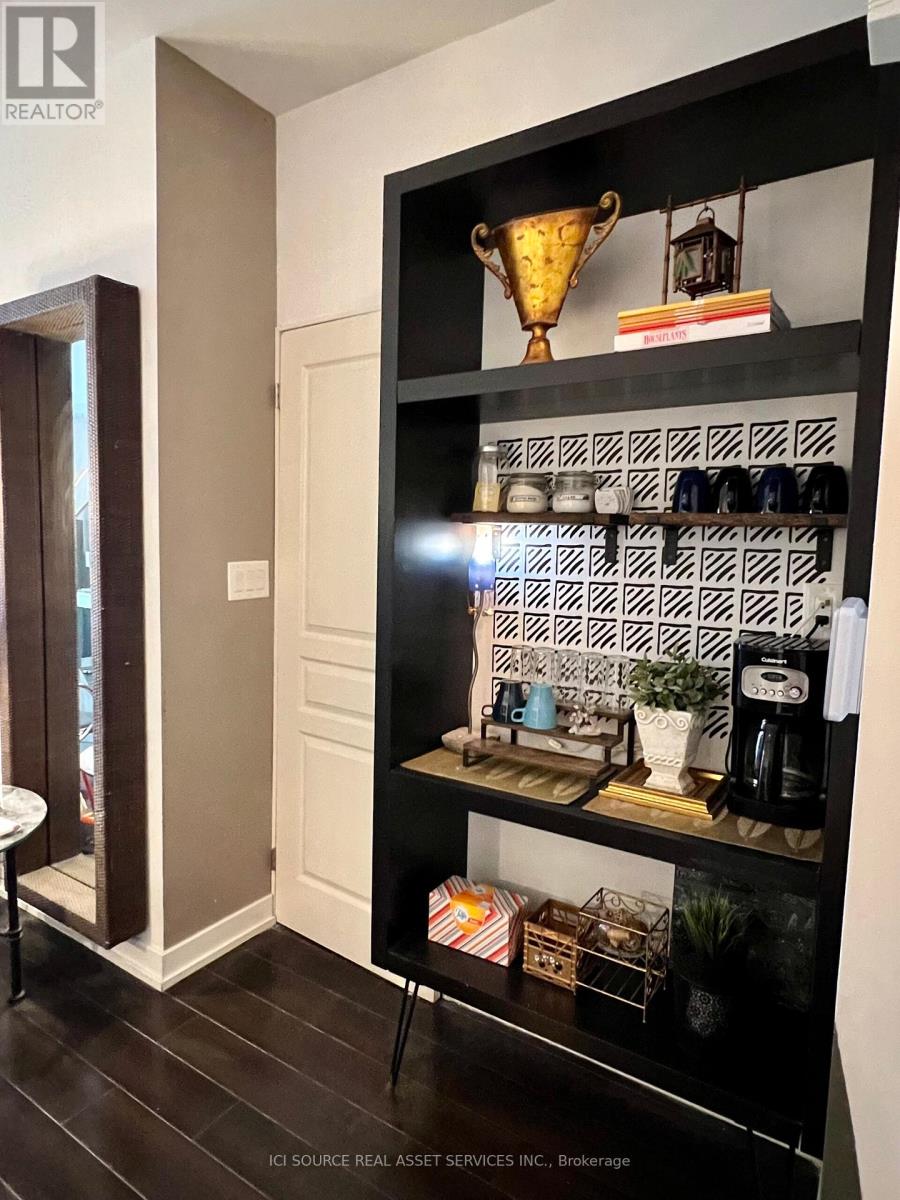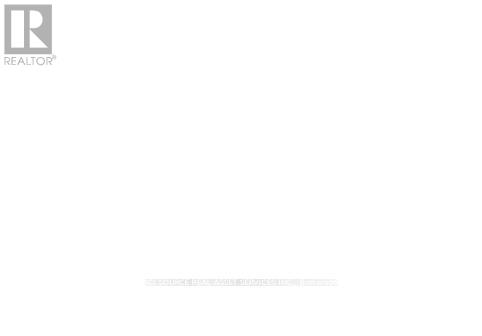2 Bedroom
1 Bathroom
Indoor Pool
Central Air Conditioning
Forced Air
$599,990Maintenance, Common Area Maintenance, Insurance, Water
$446 Monthly
Welcome To Parade Ii At Cityplace! This Sleek Unit Has Been Significantly Upgraded With Built-In Stainless Steel Miele Appliances, Cooktop, Extra Cabinets And Glass Backsplash. Functional Layout With Zero Wasted Space. Large Primary Bdrm W/Double Closet, Floor-To-Ceiling Windows. Practical Den Makes For An Awesome Home Office Or A Second Bedroom. Unlike Most Of The Units In The Building, This High Floor Unit Also Has A 9' Ceiling Height And A Balcony With Both Lake And City Views. Enjoy Unobstructed Sunsets!!! First Class Amenities Including A 25M Lap Pool, Steam Rooms, Hot Tub, Squash Court, Theatre, Outdoor Terrace For Bbq, Squash Court, Yoga Studio, Gym, Party Room, Craft Room & Playroom For Kids, Pet Spa , 24 Hr Concierge & Guest Suites!! Low Condo Fees Include Hydro, This Condo Offers A Tremendous Value For Anyone Seeking A High Quality Urban Lifestyle! **** EXTRAS **** Fridge, Stove, Microwave, Cooktop, Dishwasher, Washer, Dryer, All Electric Light Fixtures And Some Furniture (Negotiable). *For Additional Property Details Click The Brochure Icon Below* (id:50787)
Property Details
|
MLS® Number
|
C9310122 |
|
Property Type
|
Single Family |
|
Community Name
|
Waterfront Communities C1 |
|
Community Features
|
Pet Restrictions |
|
Features
|
Balcony |
|
Pool Type
|
Indoor Pool |
|
Structure
|
Squash & Raquet Court |
Building
|
Bathroom Total
|
1 |
|
Bedrooms Above Ground
|
1 |
|
Bedrooms Below Ground
|
1 |
|
Bedrooms Total
|
2 |
|
Amenities
|
Security/concierge, Exercise Centre, Visitor Parking |
|
Appliances
|
Dryer, Washer |
|
Cooling Type
|
Central Air Conditioning |
|
Exterior Finish
|
Concrete |
|
Heating Fuel
|
Natural Gas |
|
Heating Type
|
Forced Air |
|
Type
|
Apartment |
Land
Rooms
| Level |
Type |
Length |
Width |
Dimensions |
|
Main Level |
Living Room |
2.97 m |
2.72 m |
2.97 m x 2.72 m |
|
Main Level |
Kitchen |
3.73 m |
2.72 m |
3.73 m x 2.72 m |
|
Main Level |
Bedroom |
4.88 m |
2.56 m |
4.88 m x 2.56 m |
|
Main Level |
Den |
2.23 m |
2.56 m |
2.23 m x 2.56 m |
|
Main Level |
Bedroom |
1.68 m |
2.56 m |
1.68 m x 2.56 m |
https://www.realtor.ca/real-estate/27392330/3610-21-iceboat-terrace-toronto-waterfront-communities-waterfront-communities-c1

















