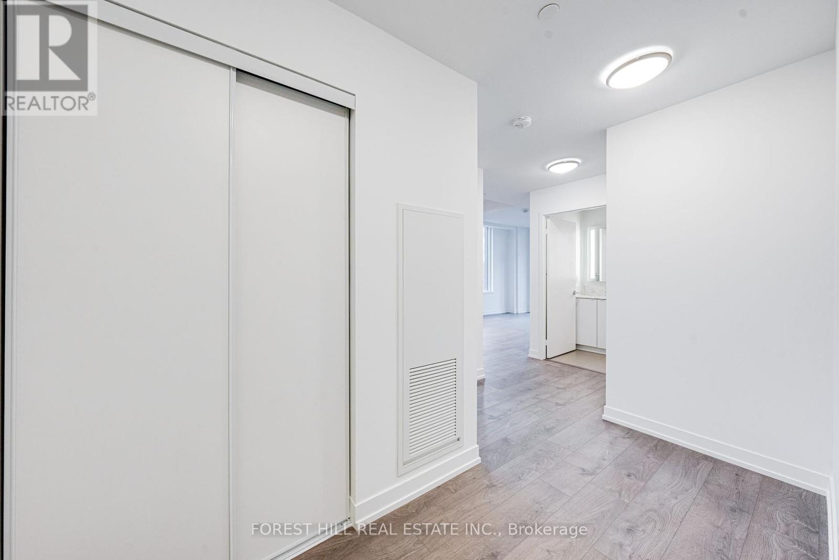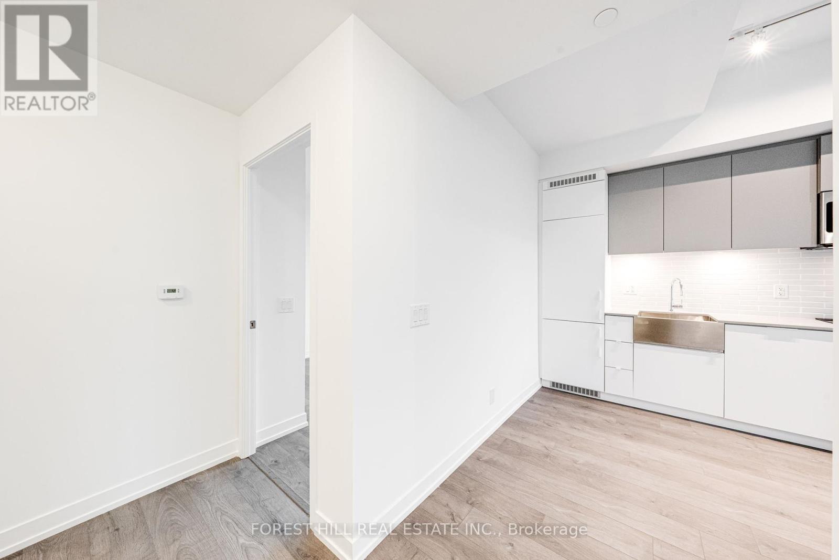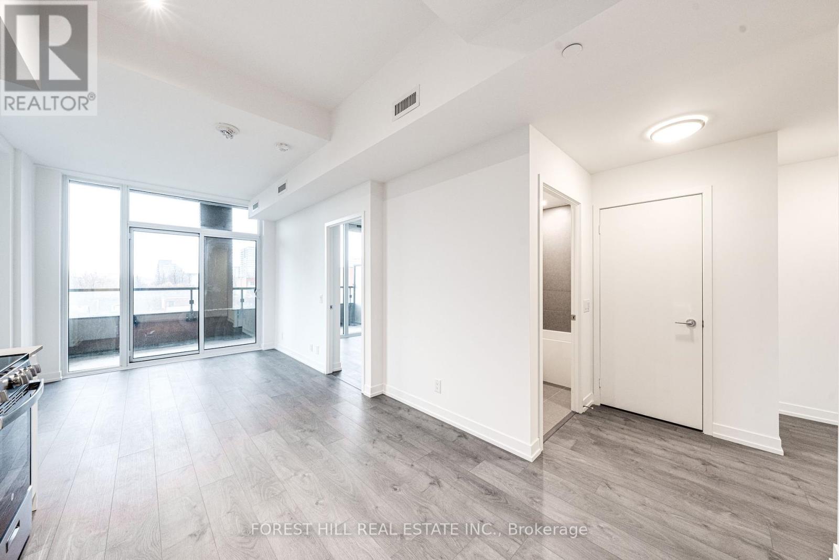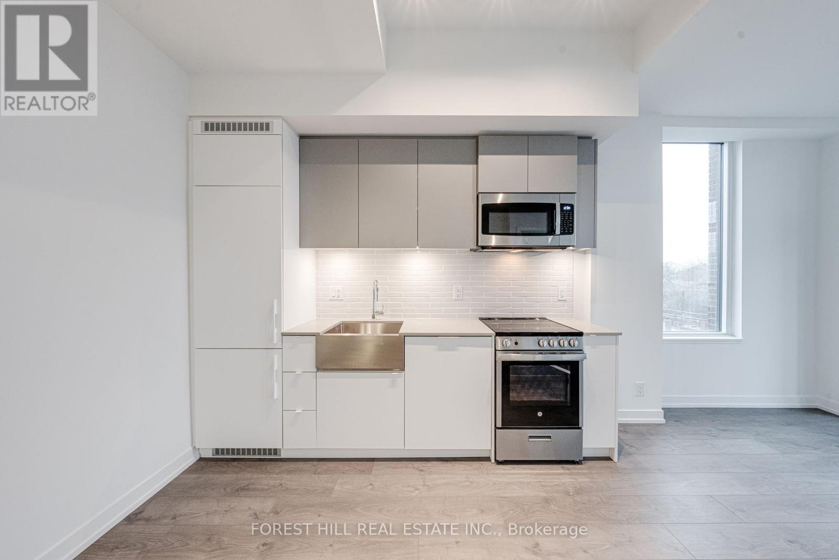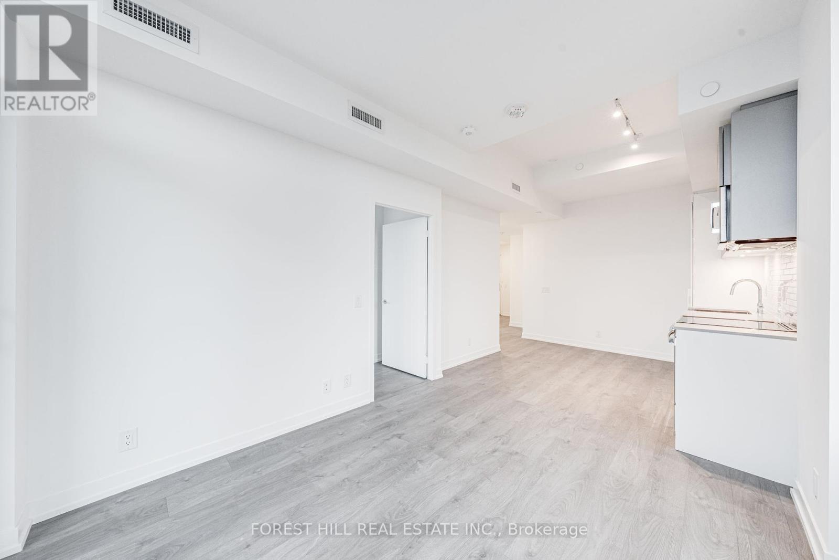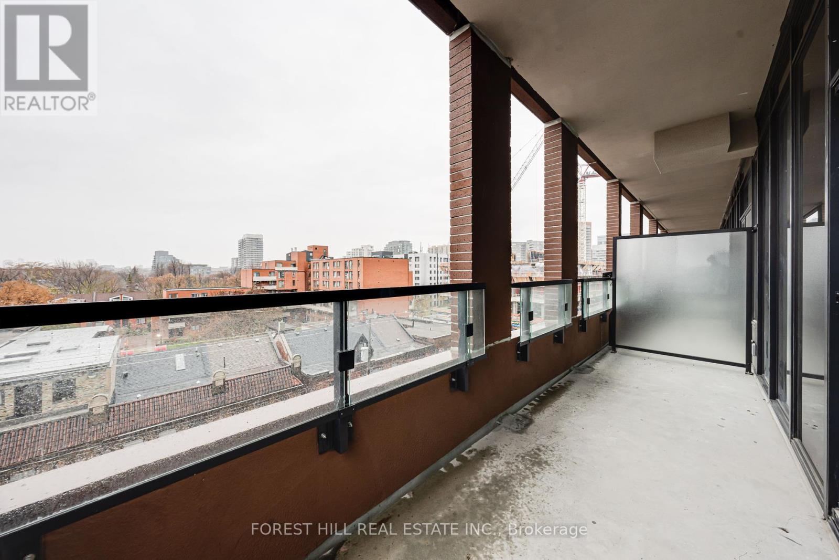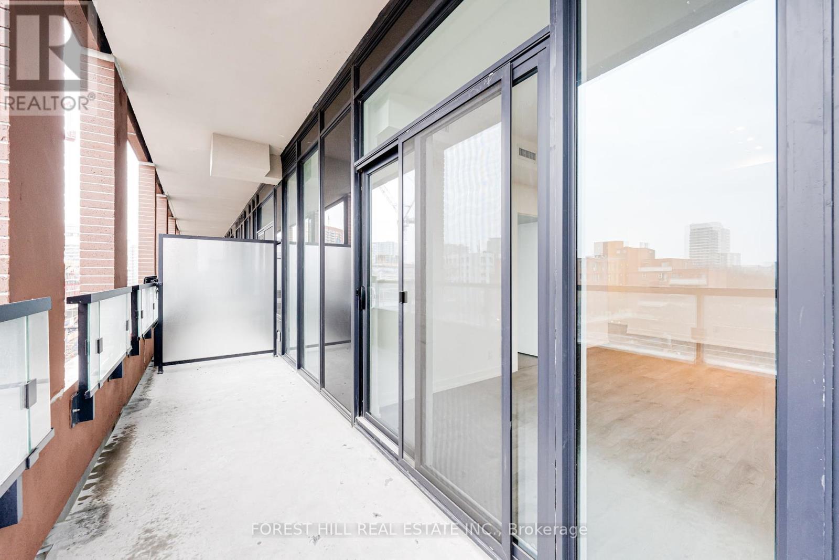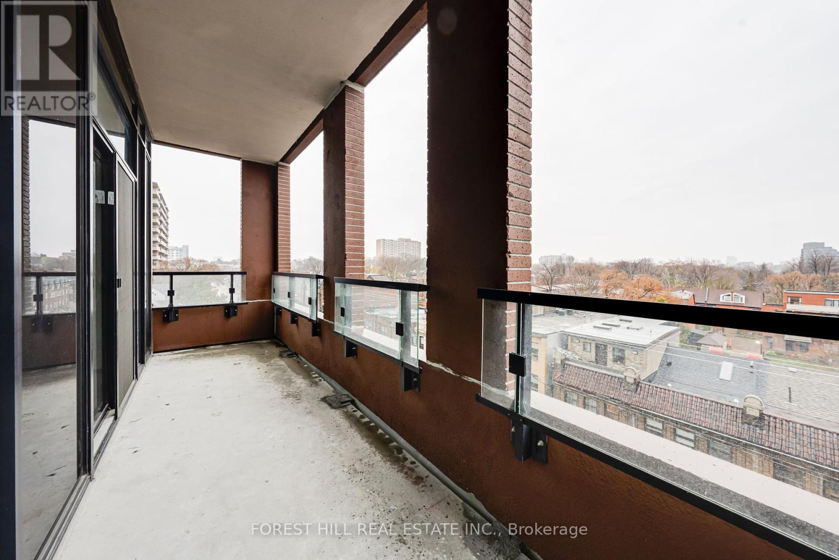289-597-1980
infolivingplus@gmail.com
418 - 270 Dufferin Street Toronto (South Parkdale), Ontario M6C 1A7
2 Bedroom
1 Bathroom
Central Air Conditioning
Forced Air
$698,888Maintenance, Insurance
$586.97 Monthly
Maintenance, Insurance
$586.97 MonthlyXO Condo Designed By Lifetime Development! 2 bedroom ,1 bath approx 679 s.f, Large Open Concept, modern decor, Premium 10 foot ceilings with laminate thru-out, walk out to large balcony from living room and primary bedroom, unobstructed views, Amenities include 24H Concierge, Spin Room, Gym, BBQ Terrace, Media Room and much more. Surrounded By The Fine Restaurants, Cafes, TTC, Metro, Goodlife, Parks. Short Walk to CN Tower, Rogers Centre, Shopping Mall. Live In this Incredibly District Where You Can Call Home. (id:50787)
Property Details
| MLS® Number | W9310037 |
| Property Type | Single Family |
| Community Name | South Parkdale |
| Amenities Near By | Public Transit, Hospital |
| Community Features | Pet Restrictions |
| Features | Balcony |
| View Type | View |
Building
| Bathroom Total | 1 |
| Bedrooms Above Ground | 2 |
| Bedrooms Total | 2 |
| Amenities | Security/concierge, Exercise Centre, Party Room, Storage - Locker |
| Appliances | Dishwasher, Dryer, Microwave, Refrigerator, Stove, Washer |
| Cooling Type | Central Air Conditioning |
| Exterior Finish | Concrete |
| Flooring Type | Laminate |
| Heating Fuel | Natural Gas |
| Heating Type | Forced Air |
| Type | Apartment |
Land
| Acreage | No |
| Land Amenities | Public Transit, Hospital |
| Zoning Description | Residential |
Rooms
| Level | Type | Length | Width | Dimensions |
|---|---|---|---|---|
| Ground Level | Living Room | 2.71 m | 3.1 m | 2.71 m x 3.1 m |
| Ground Level | Dining Room | 2.89 m | 3.04 m | 2.89 m x 3.04 m |
| Ground Level | Primary Bedroom | 2.79 m | 2.99 m | 2.79 m x 2.99 m |
| Ground Level | Bedroom 2 | 2.43 m | 2.43 m | 2.43 m x 2.43 m |




