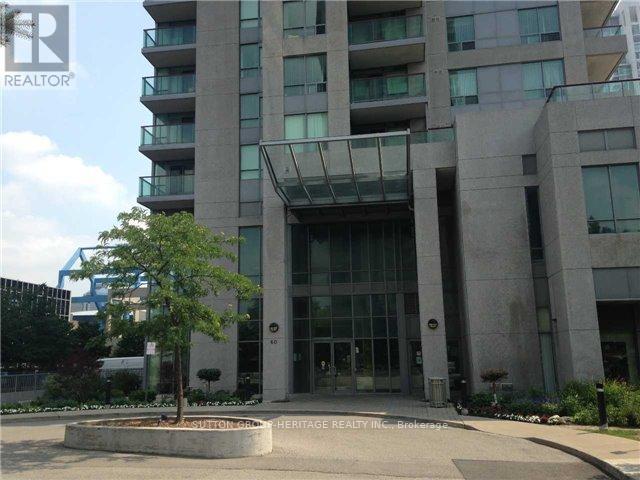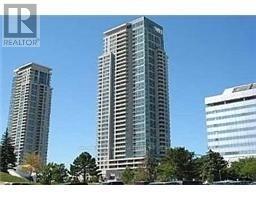289-597-1980
infolivingplus@gmail.com
1707 - 60 Brian Harrison Way Toronto (Bendale), Ontario M1P 5J5
2 Bedroom
2 Bathroom
Indoor Pool
Central Air Conditioning
Forced Air
$3,200 Monthly
Bright, Well Kept, Spacious Open Concept Corner Unit. Split 2 Bedrooms With 2 Full Bathrooms. Master Bedroom 4Pc Ensuite. Excellent Location * Steps To TTC RT, GO Station, Scarborough Town Centre, Supermarkets, YMCA. Easy Access To 401. Amenities Including Indoor Pool, Sauna, Fully Equipped Exercise Rm, Virtual Golf, Theater, Party Rm, 24Hr Concierge. **Non Smokers/Vapers And No Pets Please** Long Term Preferred. Condo regulated Single Family Dwelling. **** EXTRAS **** Fridge, Stove, B/I Dishwasher, Washer, Dryer, Rangehood, Broadloom, ELFs. One Underground Parking/Locker. * Tenant Pays Own Hydro and Tenant Insurance * (id:50787)
Property Details
| MLS® Number | E9309775 |
| Property Type | Single Family |
| Community Name | Bendale |
| Amenities Near By | Public Transit |
| Community Features | Pets Not Allowed, Community Centre |
| Features | Balcony |
| Parking Space Total | 1 |
| Pool Type | Indoor Pool |
Building
| Bathroom Total | 2 |
| Bedrooms Above Ground | 2 |
| Bedrooms Total | 2 |
| Amenities | Security/concierge, Party Room, Exercise Centre, Recreation Centre, Visitor Parking, Storage - Locker |
| Cooling Type | Central Air Conditioning |
| Exterior Finish | Concrete |
| Fire Protection | Security Guard, Security System |
| Flooring Type | Laminate, Tile |
| Foundation Type | Concrete |
| Half Bath Total | 1 |
| Heating Fuel | Natural Gas |
| Heating Type | Forced Air |
| Type | Apartment |
Parking
| Underground |
Land
| Acreage | No |
| Land Amenities | Public Transit |
Rooms
| Level | Type | Length | Width | Dimensions |
|---|---|---|---|---|
| Flat | Living Room | 5.5 m | 3.2 m | 5.5 m x 3.2 m |
| Flat | Dining Room | 5.5 m | 3.2 m | 5.5 m x 3.2 m |
| Flat | Kitchen | 2.31 m | 2.59 m | 2.31 m x 2.59 m |
| Flat | Primary Bedroom | 3.8 m | 3.05 m | 3.8 m x 3.05 m |
| Flat | Bedroom 2 | 3.3 m | 2.7 m | 3.3 m x 2.7 m |
https://www.realtor.ca/real-estate/27391742/1707-60-brian-harrison-way-toronto-bendale-bendale









