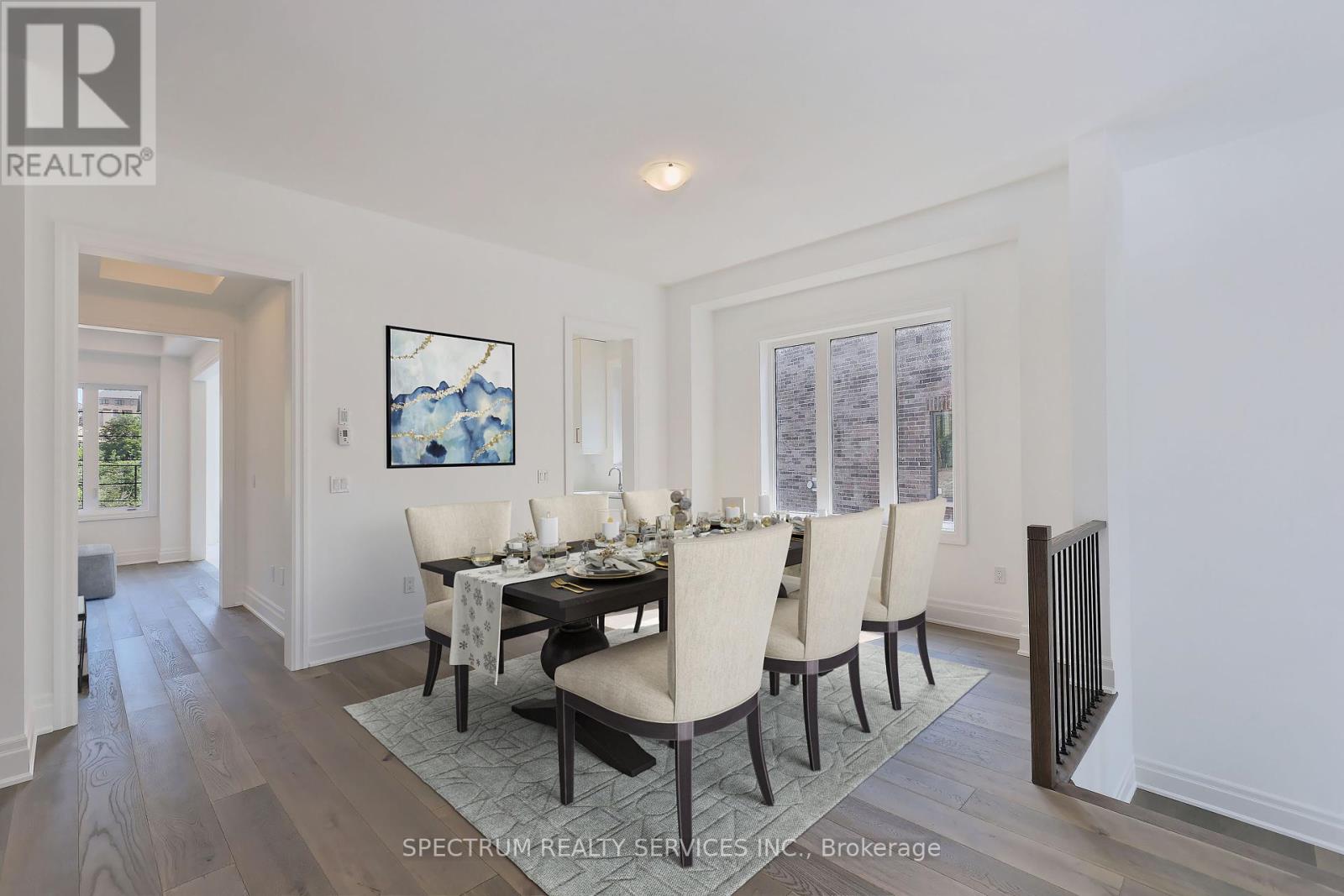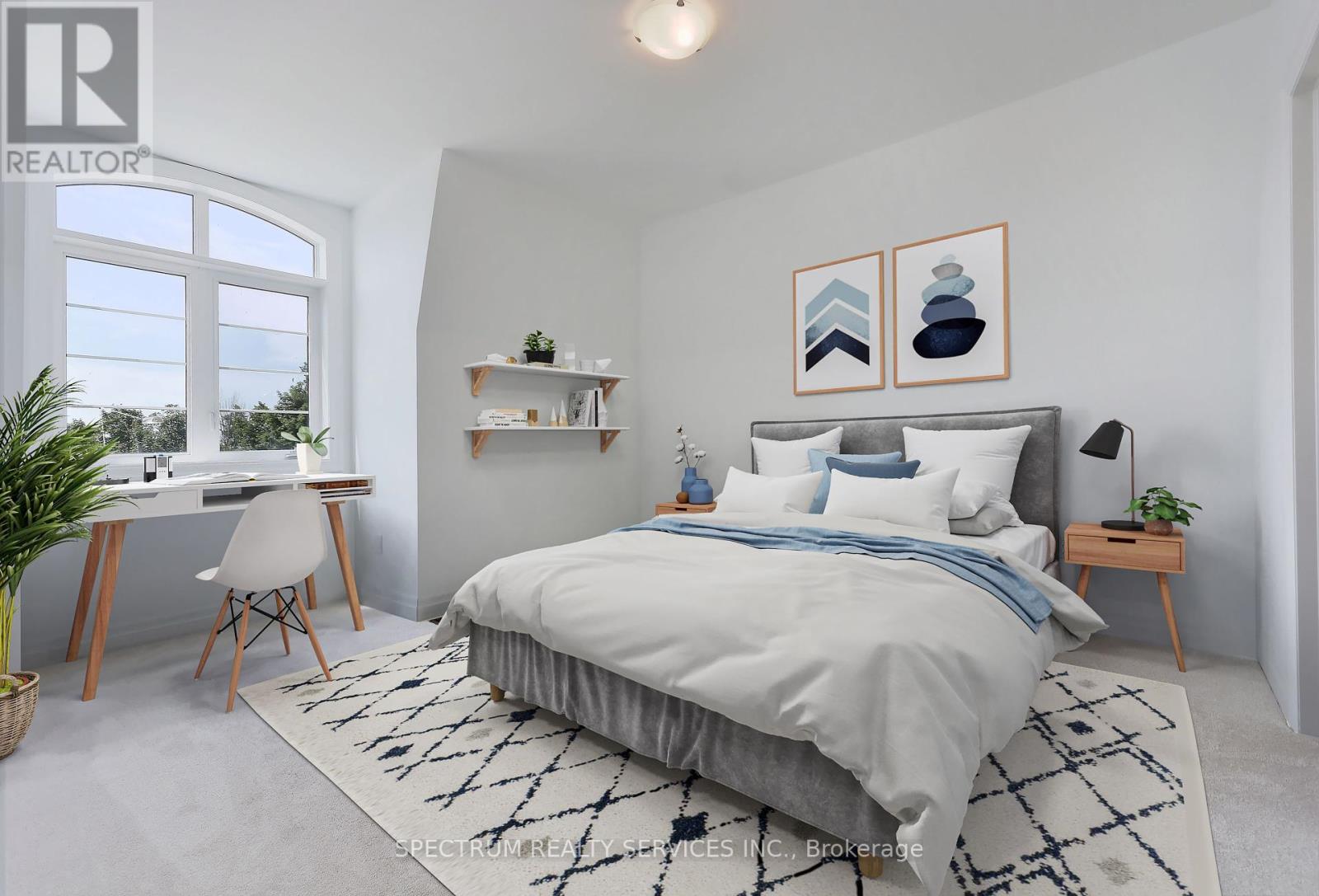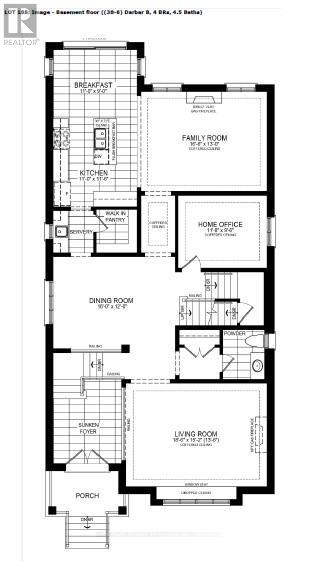4 Bedroom
5 Bathroom
Fireplace
Central Air Conditioning
Forced Air
$1,999,900
BRAND NEW ~ Live your dream life on this spacious pie-shaped lot. The DARBAR, a stunning 4-bedroom residence just under 3,500 sq ft. The exterior is beautifully crafted with brick and stone, crowned by a French-inspired Mansard roof. Inside, this modern masterpiece offers generously sized principal rooms, a timeless white eat-in kitchen with a walk-through servery and walk-in pantry leading to an elegant dining area. Revel in the separate formal living room, an open-concept family room with a cozy gas fireplace, and a main floor den. The 2nd floor features spacious bedrooms, each with its own ensuite bath. The luxurious primary suite includes his & her walk-in closets & a spa-like 5pcs ensuite. Enjoy the convenience of a 2nd floor laundry room with a built-in vanity. Bask in natural light throughout, thanks to oversized windows designed to create the perfect atmosphere, day or night. The unfinished basement is a blank canvas, ready for your creative touch. Make this exceptional home yours! **** EXTRAS **** Caledon East is an elegant community for family living. Surrounded by rolling farm lands & conservation areas, Caledon Ski Club, Caledon Golf Club. Located within a 20 min of Orangeville, Bolton, High School & Elementary Schools. (id:50787)
Property Details
|
MLS® Number
|
W9309859 |
|
Property Type
|
Single Family |
|
Community Name
|
Caledon East |
|
Equipment Type
|
Water Heater - Gas |
|
Features
|
Sloping, Backs On Greenbelt |
|
Parking Space Total
|
4 |
|
Rental Equipment Type
|
Water Heater - Gas |
Building
|
Bathroom Total
|
5 |
|
Bedrooms Above Ground
|
4 |
|
Bedrooms Total
|
4 |
|
Amenities
|
Fireplace(s) |
|
Appliances
|
Water Heater, Dishwasher, Dryer, Range, Refrigerator, Stove, Washer, Whirlpool |
|
Basement Development
|
Unfinished |
|
Basement Type
|
Full (unfinished) |
|
Construction Style Attachment
|
Detached |
|
Cooling Type
|
Central Air Conditioning |
|
Exterior Finish
|
Brick, Stone |
|
Fire Protection
|
Smoke Detectors |
|
Fireplace Present
|
Yes |
|
Fireplace Total
|
1 |
|
Flooring Type
|
Hardwood, Carpeted, Ceramic |
|
Foundation Type
|
Poured Concrete |
|
Half Bath Total
|
1 |
|
Heating Fuel
|
Natural Gas |
|
Heating Type
|
Forced Air |
|
Stories Total
|
2 |
|
Type
|
House |
|
Utility Water
|
Municipal Water |
Parking
Land
|
Acreage
|
No |
|
Sewer
|
Sanitary Sewer |
|
Size Depth
|
128 Ft ,8 In |
|
Size Frontage
|
21 Ft ,10 In |
|
Size Irregular
|
21.87 X 128.72 Ft ; W: 160.26; R: 79.25 |
|
Size Total Text
|
21.87 X 128.72 Ft ; W: 160.26; R: 79.25 |
Rooms
| Level |
Type |
Length |
Width |
Dimensions |
|
Second Level |
Bedroom 4 |
3.96 m |
3.35 m |
3.96 m x 3.35 m |
|
Second Level |
Laundry Room |
1.42 m |
3.05 m |
1.42 m x 3.05 m |
|
Second Level |
Primary Bedroom |
4.27 m |
5.78 m |
4.27 m x 5.78 m |
|
Second Level |
Bedroom 2 |
3.76 m |
3.66 m |
3.76 m x 3.66 m |
|
Second Level |
Bedroom 3 |
3.96 m |
3.05 m |
3.96 m x 3.05 m |
|
Main Level |
Living Room |
4.62 m |
5.64 m |
4.62 m x 5.64 m |
|
Main Level |
Dining Room |
3.66 m |
4.88 m |
3.66 m x 4.88 m |
|
Main Level |
Den |
2.9 m |
3.55 m |
2.9 m x 3.55 m |
|
Main Level |
Kitchen |
3.5 m |
3.35 m |
3.5 m x 3.35 m |
|
Main Level |
Pantry |
1.73 m |
3.35 m |
1.73 m x 3.35 m |
|
Main Level |
Eating Area |
2.74 m |
3.35 m |
2.74 m x 3.35 m |
|
Main Level |
Family Room |
3.96 m |
5.06 m |
3.96 m x 5.06 m |
https://www.realtor.ca/real-estate/27391881/19-swamp-sparrow-court-caledon-caledon-east-caledon-east




































