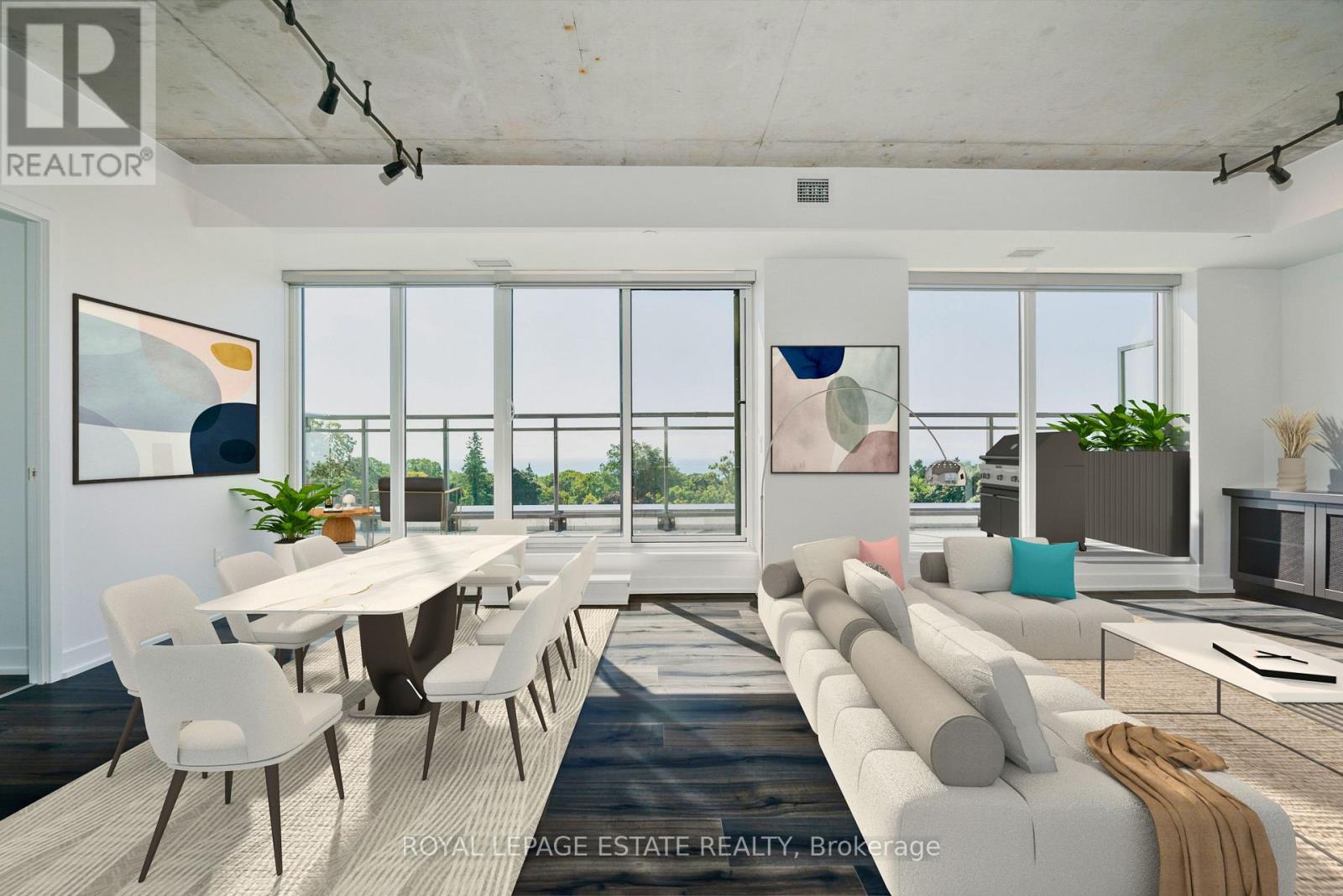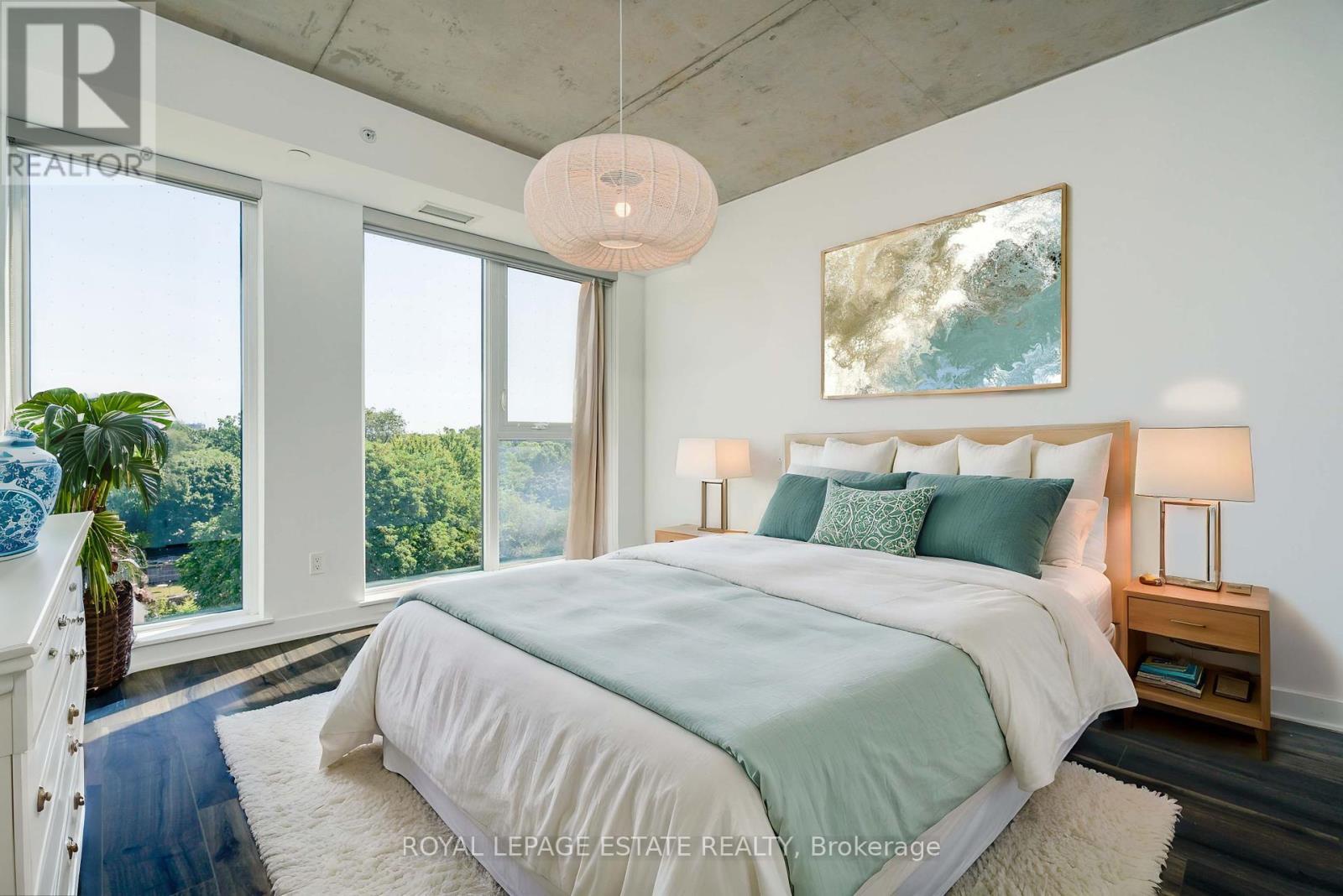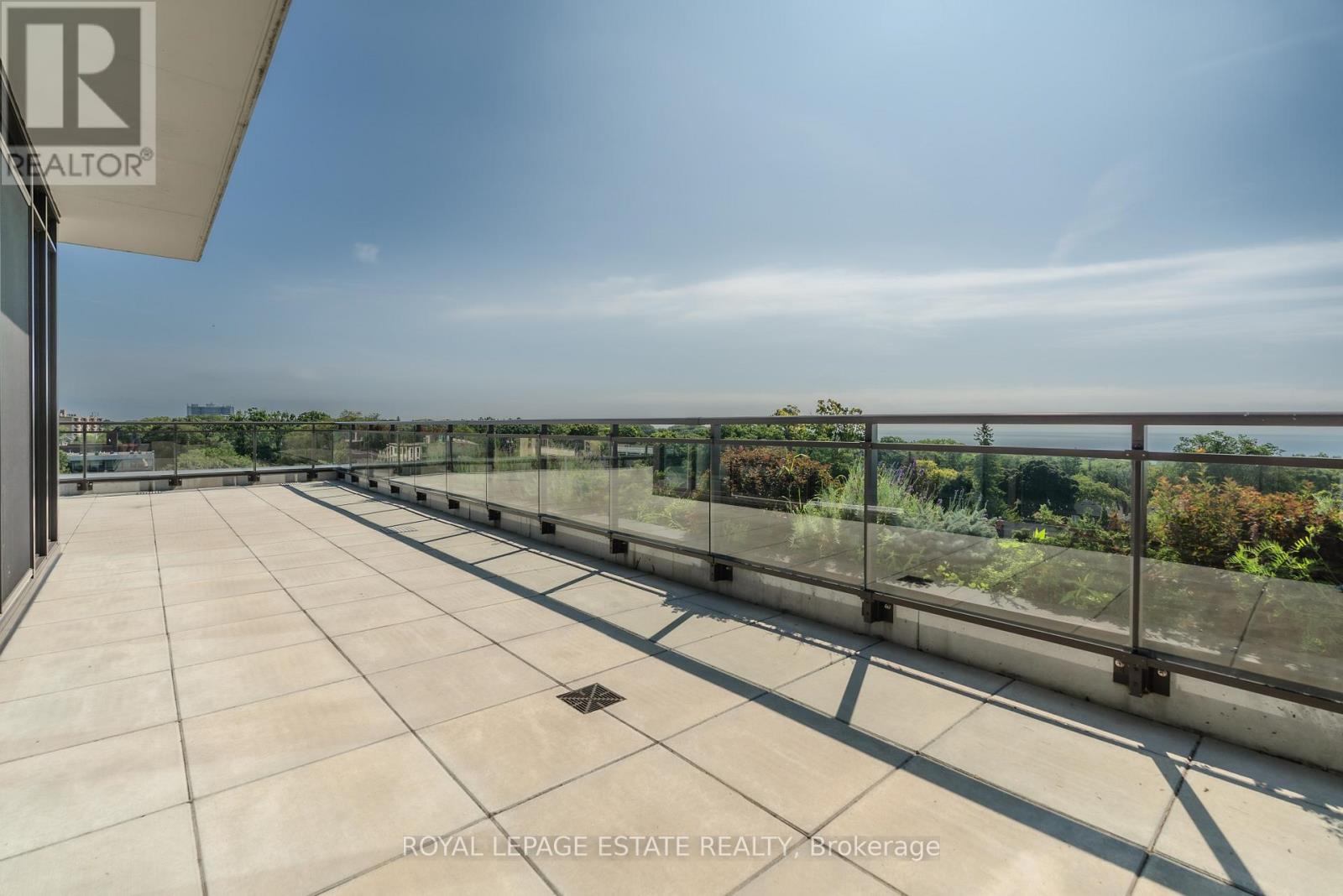608 - 665 Kingston Road Toronto (The Beaches), Ontario M4E 0B6
$1,990,000Maintenance, Insurance, Parking, Common Area Maintenance, Water, Heat
$1,299.26 Monthly
Maintenance, Insurance, Parking, Common Area Maintenance, Water, Heat
$1,299.26 MonthlyRare find in the Beach! This stunning 1630sqft southeast corner penthouse offers breathtaking lake views and two exceptional outdoor living spaces. The highlight is the 850sqft private rooftop terrace with unobstructed southeast lake views and a west-facing view of the Toronto skyline, creating the perfect private oasis. Additionally, theres a 100sqft balcony on the main level, both outdoor spaces equipped with natural gas lines, water, and electrical connections. The open-concept living, dining, and kitchen area features 9ft exposed concrete ceilings, quartz countertops and backsplash, a waterfall quartz island, stainless steel appliances, and a walkout to the balcony. The second level boasts a family room with 10ft ceilings and overlooks the terrace. 3 bedrooms, and 3 washrooms, including a primary suite with a 4-piece ensuite, walk-in shower, and double sinks. With 2 underground parking spaces, a storage locker, and approximately 2600sqft of total living space, this is a one-of-a-kind penthouse. Photos virtually staged. (id:50787)
Property Details
| MLS® Number | E9309351 |
| Property Type | Single Family |
| Community Name | The Beaches |
| Amenities Near By | Park, Public Transit, Beach |
| Community Features | Pet Restrictions, Community Centre |
| Features | Ravine, Carpet Free, In Suite Laundry |
| Parking Space Total | 2 |
| View Type | View, Lake View |
Building
| Bedrooms Above Ground | 3 |
| Bedrooms Total | 3 |
| Amenities | Party Room, Visitor Parking, Storage - Locker |
| Appliances | Blinds, Dishwasher, Dryer, Hood Fan, Microwave, Range, Refrigerator, Washer |
| Cooling Type | Central Air Conditioning |
| Exterior Finish | Brick, Concrete |
| Fire Protection | Security System |
| Flooring Type | Laminate, Concrete |
| Half Bath Total | 1 |
| Heating Fuel | Natural Gas |
| Heating Type | Heat Pump |
| Stories Total | 2 |
| Type | Apartment |
Parking
| Underground |
Land
| Acreage | No |
| Land Amenities | Park, Public Transit, Beach |
Rooms
| Level | Type | Length | Width | Dimensions |
|---|---|---|---|---|
| Second Level | Family Room | 3.84 m | 3.42 m | 3.84 m x 3.42 m |
| Second Level | Bedroom 3 | 3.56 m | 3.19 m | 3.56 m x 3.19 m |
| Second Level | Other | 13.4 m | 9.99 m | 13.4 m x 9.99 m |
| Main Level | Living Room | 7.27 m | 6.78 m | 7.27 m x 6.78 m |
| Main Level | Dining Room | 7.27 m | 6.78 m | 7.27 m x 6.78 m |
| Main Level | Kitchen | 7.27 m | 6.78 m | 7.27 m x 6.78 m |
| Main Level | Primary Bedroom | 3.95 m | 3.64 m | 3.95 m x 3.64 m |
| Main Level | Bedroom 2 | 3.41 m | 3.27 m | 3.41 m x 3.27 m |
| Main Level | Other | 7.77 m | 1.26 m | 7.77 m x 1.26 m |
https://www.realtor.ca/real-estate/27390688/608-665-kingston-road-toronto-the-beaches-the-beaches










































