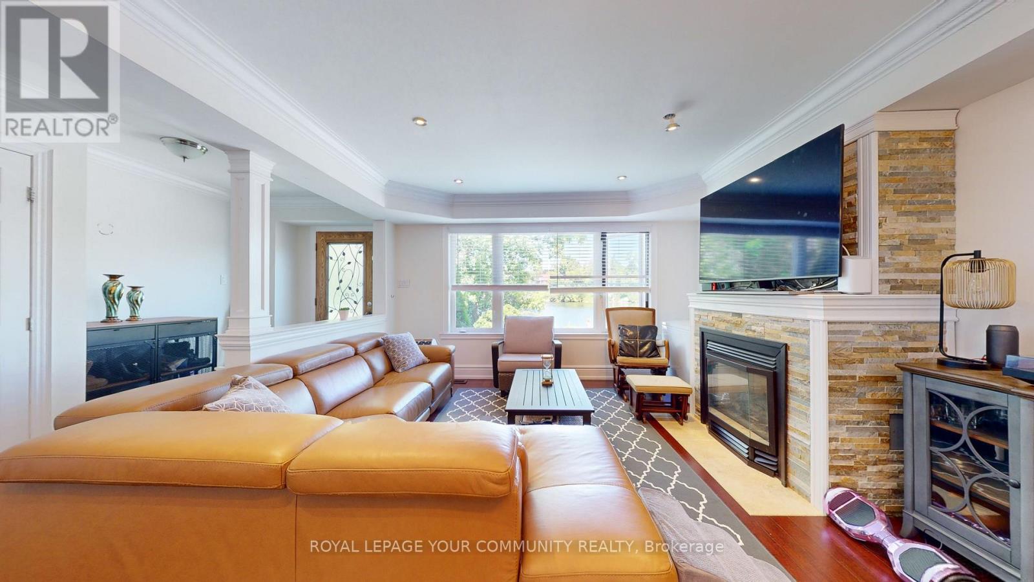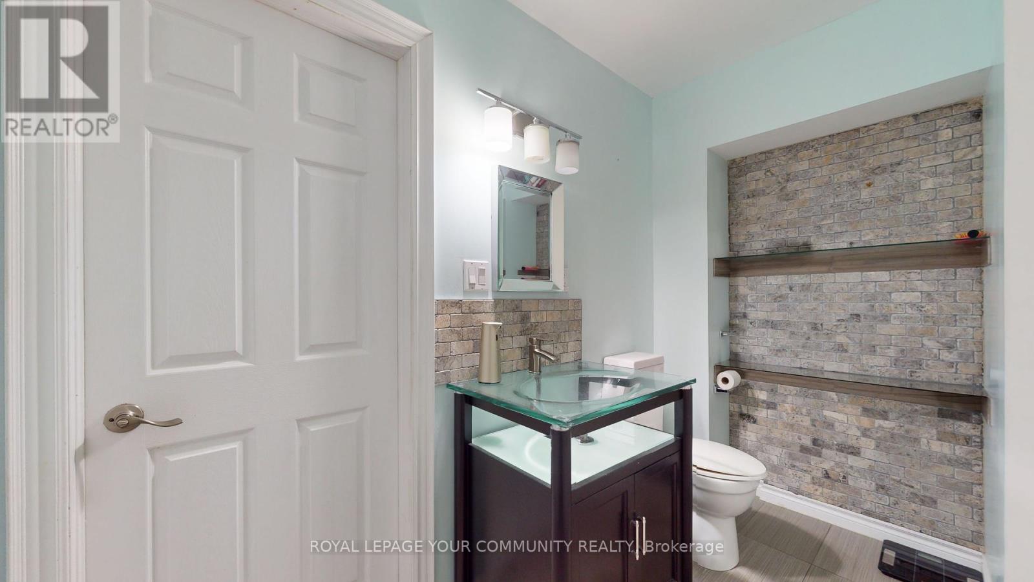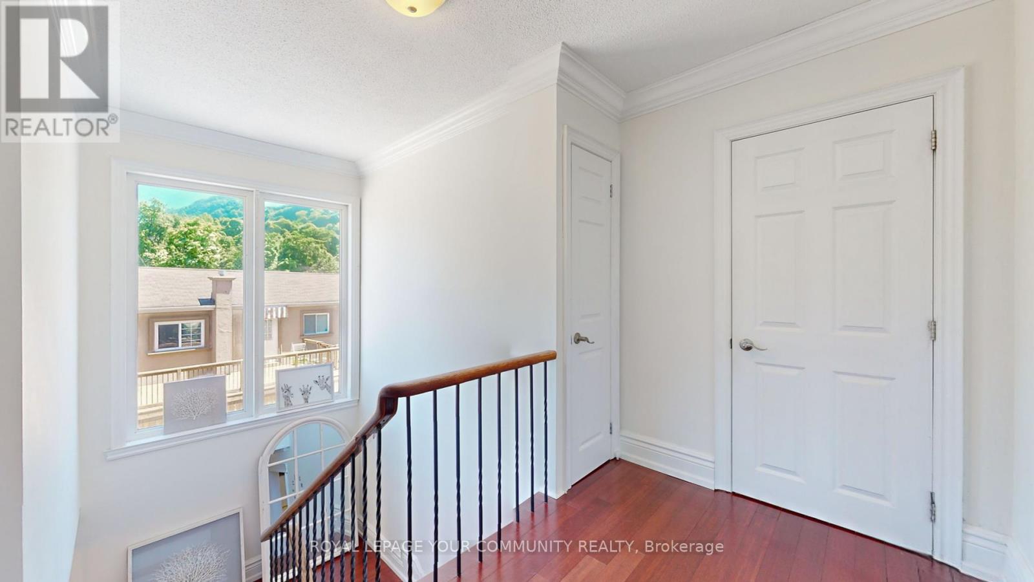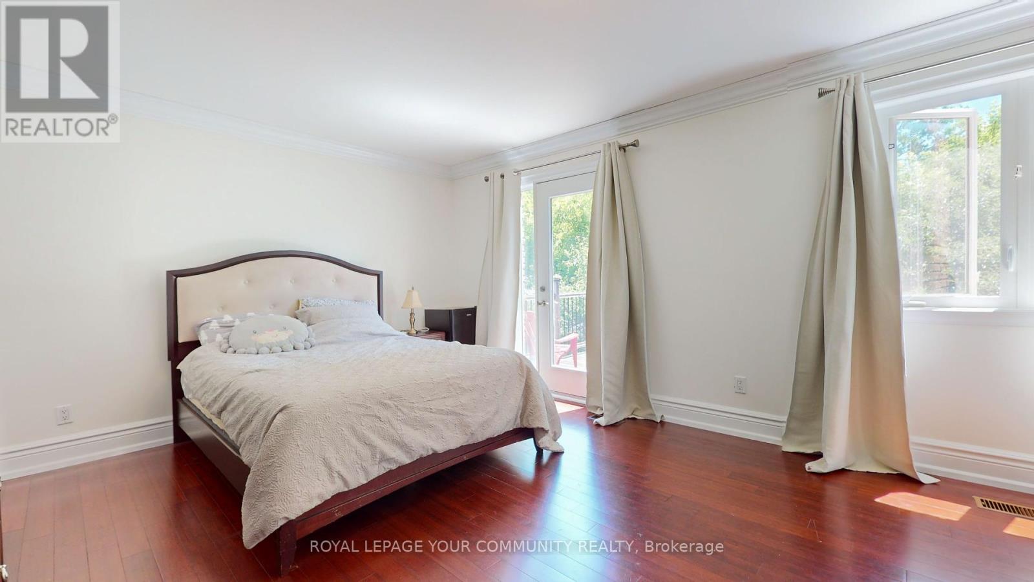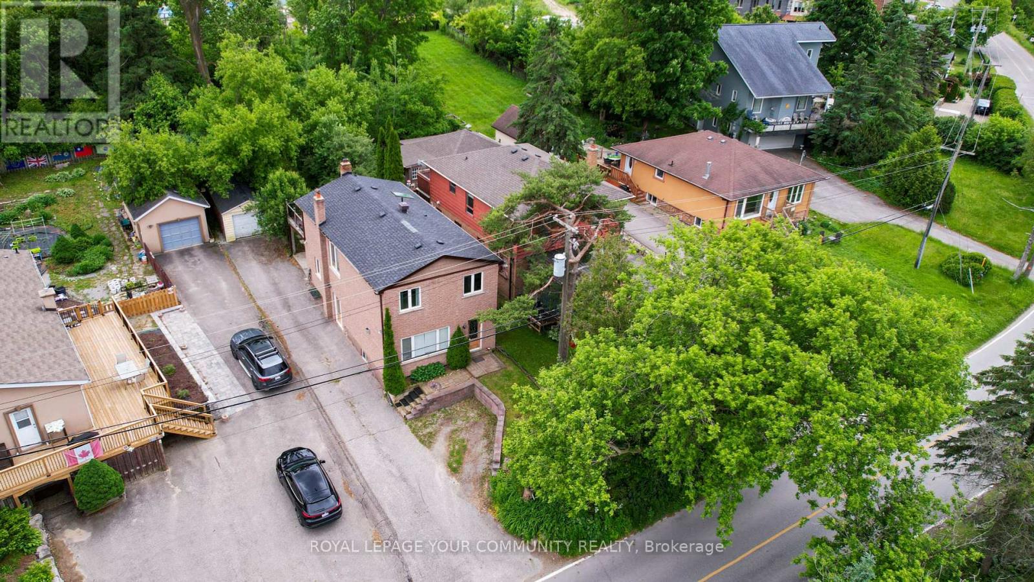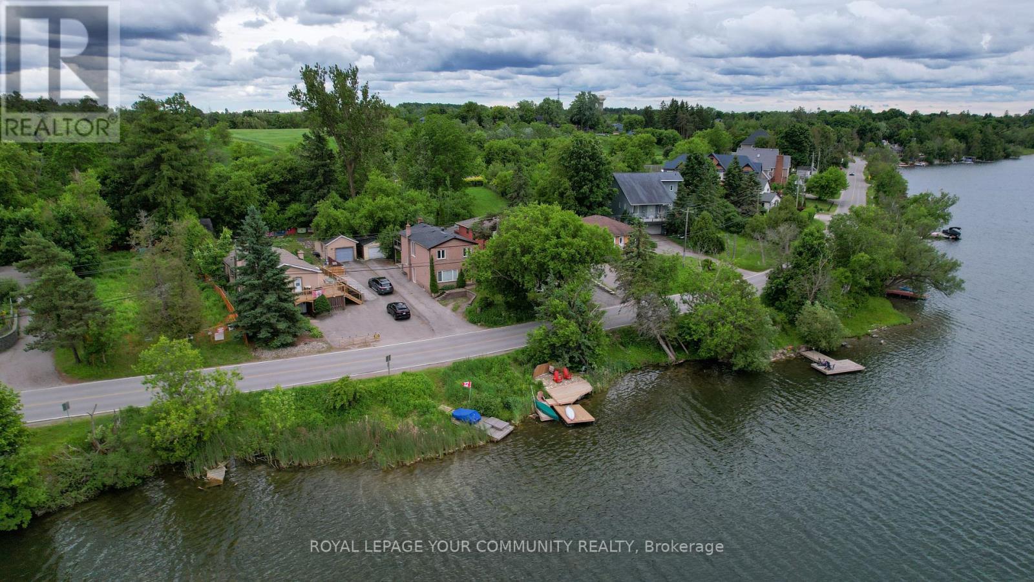4 Bedroom
3 Bathroom
Fireplace
Central Air Conditioning
Forced Air
Waterfront
$1,388,800
LakeFront Renovated ( Waterfront ) 3 Br. House. Musselman's Lake / Private Dock, Fish, Swim, Kayak,Skate From Your Own Dock! Absolutely Stunning Serene Living By Water Near Hwy! A Rare Gem In A Gorgeous Neighbourhood Of Stouffville Surrounded By Many Amenities,Schools,Shops,Restaurants. Liveacross water with access to all amenities. **** EXTRAS **** This property owns the waterfront access and portion, Private access to lake, deep lot, easy 40 mindrive to Toronto. (id:50787)
Property Details
|
MLS® Number
|
N8457020 |
|
Property Type
|
Single Family |
|
Community Name
|
Stouffville |
|
Community Features
|
Community Centre, School Bus |
|
Parking Space Total
|
4 |
|
Structure
|
Shed |
|
Water Front Name
|
Musselmans |
|
Water Front Type
|
Waterfront |
Building
|
Bathroom Total
|
3 |
|
Bedrooms Above Ground
|
3 |
|
Bedrooms Below Ground
|
1 |
|
Bedrooms Total
|
4 |
|
Appliances
|
Dishwasher, Dryer, Range, Refrigerator, Stove, Washer |
|
Basement Development
|
Finished |
|
Basement Type
|
N/a (finished) |
|
Construction Style Attachment
|
Detached |
|
Cooling Type
|
Central Air Conditioning |
|
Exterior Finish
|
Brick |
|
Fireplace Present
|
Yes |
|
Flooring Type
|
Hardwood |
|
Foundation Type
|
Unknown |
|
Half Bath Total
|
1 |
|
Heating Fuel
|
Natural Gas |
|
Heating Type
|
Forced Air |
|
Stories Total
|
2 |
|
Type
|
House |
|
Utility Water
|
Municipal Water |
Parking
Land
|
Access Type
|
Year-round Access |
|
Acreage
|
No |
|
Sewer
|
Septic System |
|
Size Depth
|
148 Ft |
|
Size Frontage
|
35 Ft |
|
Size Irregular
|
35 X 148 Ft ; Private Access To Lake (owned) |
|
Size Total Text
|
35 X 148 Ft ; Private Access To Lake (owned) |
|
Surface Water
|
Lake/pond |
Rooms
| Level |
Type |
Length |
Width |
Dimensions |
|
Second Level |
Primary Bedroom |
5.8 m |
3.7 m |
5.8 m x 3.7 m |
|
Second Level |
Bedroom 2 |
3.7 m |
3.4 m |
3.7 m x 3.4 m |
|
Second Level |
Bedroom 3 |
3.4 m |
2.4 m |
3.4 m x 2.4 m |
|
Basement |
Family Room |
|
|
Measurements not available |
|
Main Level |
Living Room |
9.4 m |
7.6 m |
9.4 m x 7.6 m |
|
Main Level |
Dining Room |
9.4 m |
7.6 m |
9.4 m x 7.6 m |
|
Main Level |
Kitchen |
6.1 m |
3.7 m |
6.1 m x 3.7 m |
https://www.realtor.ca/real-estate/27064635/14795-ninth-line-whitchurch-stouffville-stouffville-stouffville





