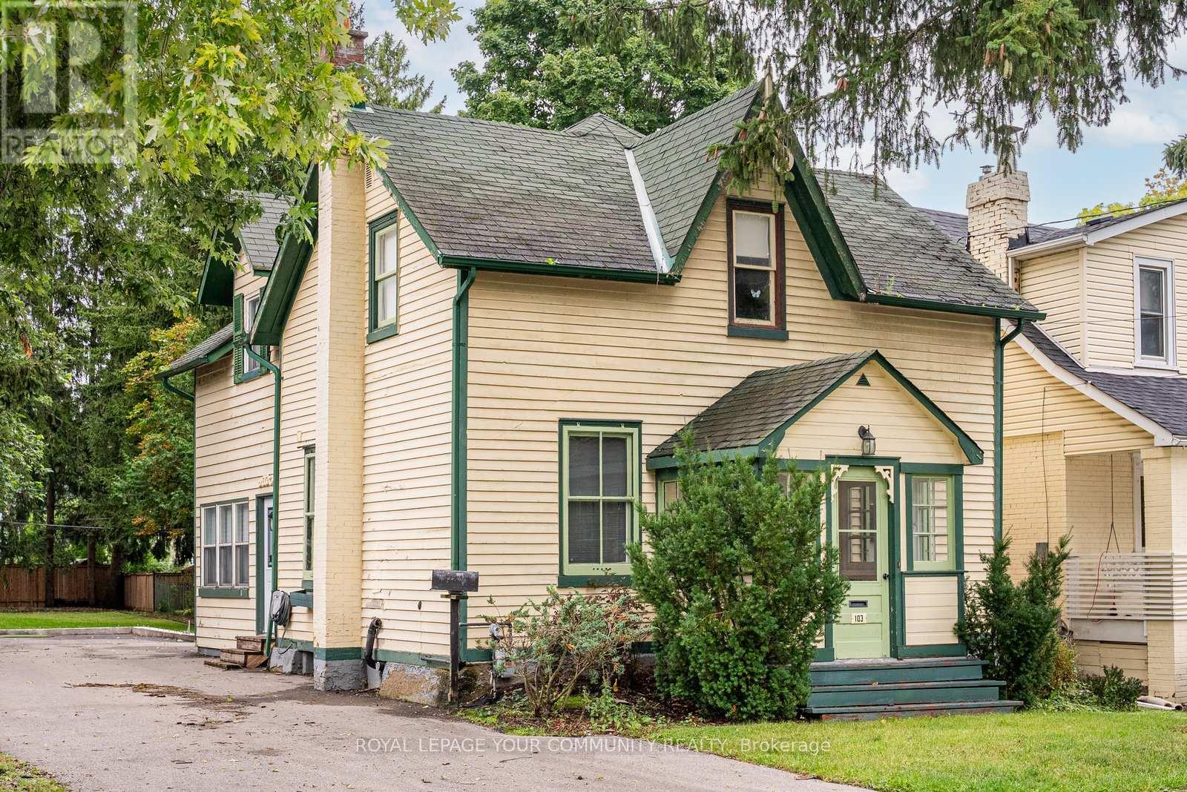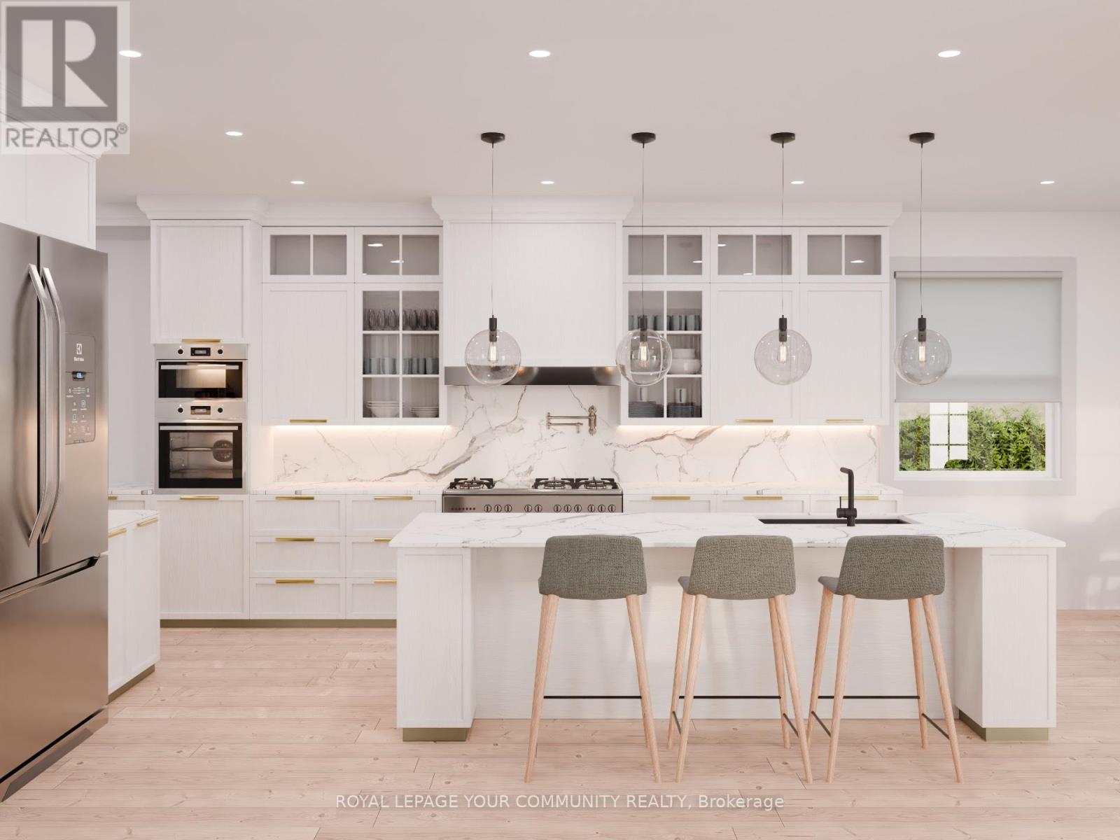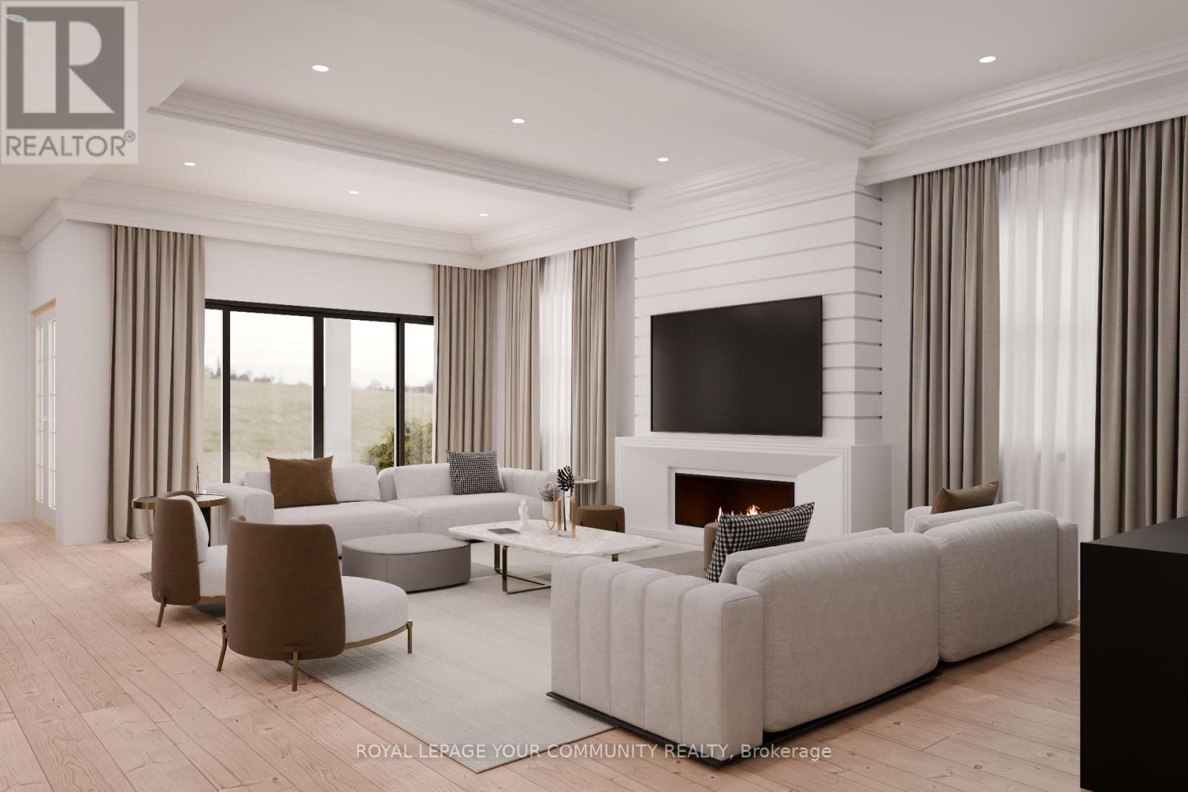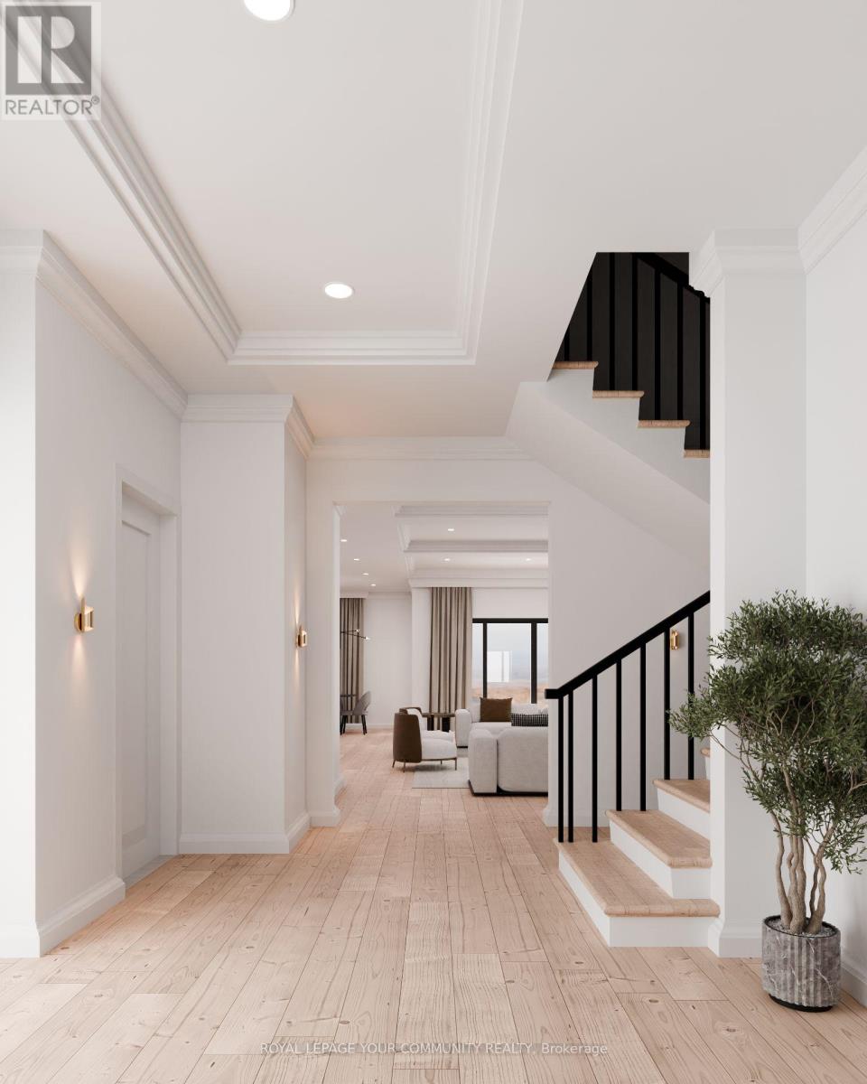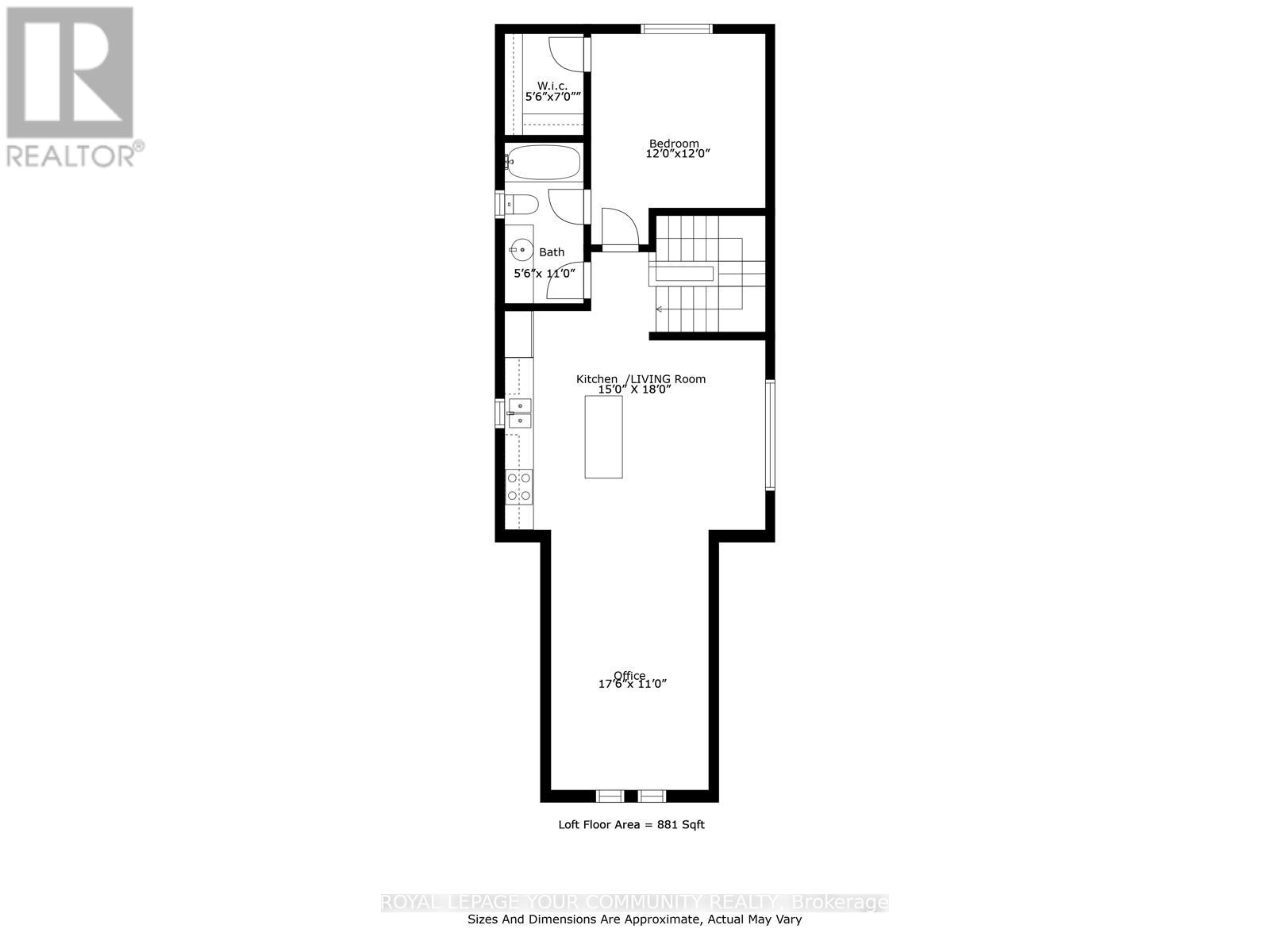4 Bedroom
5 Bathroom
Central Air Conditioning
Forced Air
$1,899,000
Experience the perfect blend of historical charm, modern luxury, income capability and endless potential with this unique heritage property! Originally built in 1886 for Eliza Gaby, set on an extra-large 50 x 250 ft lot in the desirable Mill Pond community, this home offers a rare opportunity to preserve 138 years of history while enjoying a serene, tree-lined landscape. Fabulous & practical proposed/approved floor plans include 4 bedrooms, each with its own ensuite bath, and a fully separate 2-bedroom, 2-bath income-generating coach house, ideal for rental income, multi-generational living or for guests! Approved redevelopment plans are in place, making this a primed opportunity for buyers looking to enhance the home's historical beauty with modern amenities. The redevelopment, already cleared by the Heritage Committee, City Council and COA ensures preservation of the property's character while incorporating luxurious upgrades for future generations. The coach house adds significant income potential, making this property equally enticing for both residing homeowners and investors. This elegant home combines historical integrity with modern luxury, offering a rare chance to own a piece of history with endless potential. Steps to Mill Pond, Top Schools, Beautiful Parks, Walking/Biking Trails, Hospital and close to All Amenities! **** EXTRAS **** Redevelopment Plans-Ready to file, saving time and effort. Heritage Planner/Project Manager Onboard w/35+ yrs of experience in architectural design. Maintained large maple and evergreen trees for natural beauty. (id:50787)
Property Details
|
MLS® Number
|
N9267480 |
|
Property Type
|
Single Family |
|
Community Name
|
Mill Pond |
|
Amenities Near By
|
Hospital, Park, Place Of Worship, Public Transit, Schools |
|
Community Features
|
Community Centre |
|
Parking Space Total
|
8 |
Building
|
Bathroom Total
|
5 |
|
Bedrooms Above Ground
|
4 |
|
Bedrooms Total
|
4 |
|
Basement Type
|
Crawl Space |
|
Construction Style Attachment
|
Detached |
|
Cooling Type
|
Central Air Conditioning |
|
Exterior Finish
|
Wood |
|
Half Bath Total
|
1 |
|
Heating Fuel
|
Natural Gas |
|
Heating Type
|
Forced Air |
|
Stories Total
|
2 |
|
Type
|
House |
|
Utility Water
|
Municipal Water |
Land
|
Acreage
|
No |
|
Land Amenities
|
Hospital, Park, Place Of Worship, Public Transit, Schools |
|
Sewer
|
Sanitary Sewer |
|
Size Depth
|
261 Ft ,6 In |
|
Size Frontage
|
50 Ft ,1 In |
|
Size Irregular
|
50.16 X 261.5 Ft |
|
Size Total Text
|
50.16 X 261.5 Ft |
Rooms
| Level |
Type |
Length |
Width |
Dimensions |
|
Second Level |
Primary Bedroom |
|
|
Measurements not available |
|
Second Level |
Bedroom 2 |
|
|
Measurements not available |
|
Second Level |
Bedroom 3 |
|
|
Measurements not available |
|
Second Level |
Bedroom 4 |
|
|
Measurements not available |
|
Ground Level |
Dining Room |
|
|
Measurements not available |
|
Ground Level |
Family Room |
|
|
Measurements not available |
|
Ground Level |
Kitchen |
|
|
Measurements not available |
|
Ground Level |
Living Room |
|
|
Measurements not available |
|
Ground Level |
Office |
|
|
Measurements not available |
https://www.realtor.ca/real-estate/27327002/103-richmond-street-richmond-hill-mill-pond-mill-pond






