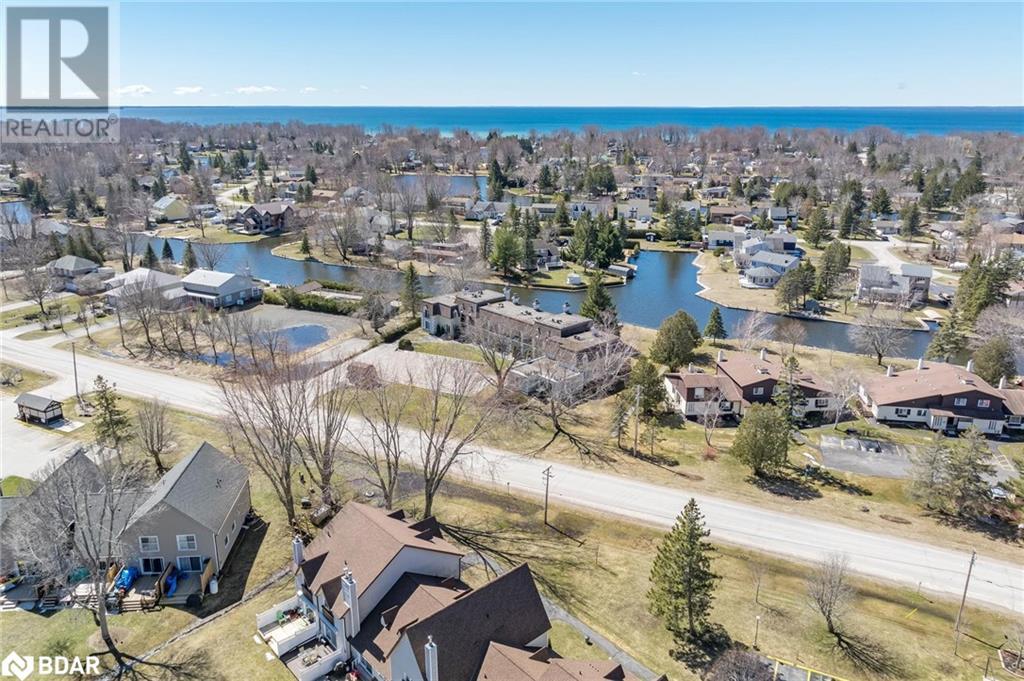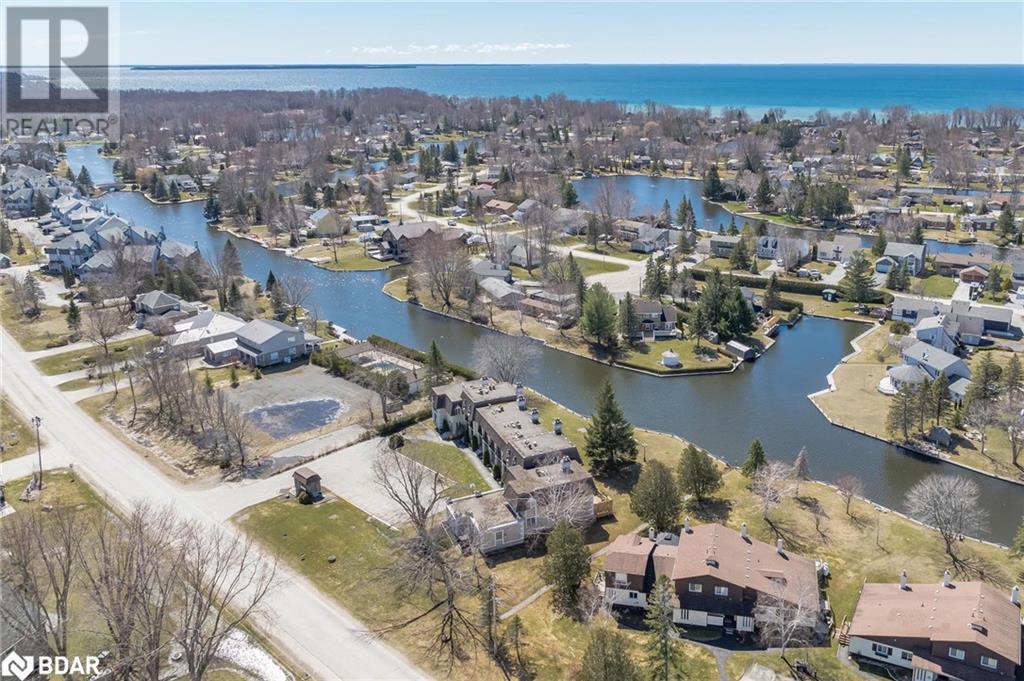60 Laguna Parkway Unit# 16 Brechin, Ontario L0K 1B0
$499,000Maintenance, Property Management, Parking
$840.26 Monthly
Maintenance, Property Management, Parking
$840.26 MonthlyTop 5 Reasons You Will Love This Condo: 1) Dive into a world of endless boating adventures right from your doorstep in this captivating Lakeside Community, offering direct access to Lake Simcoe and Trent Severn Waterway 2) Embrace effortless living in this turn-key, two bedroom, two bathroom condo, meticulously designed with a kitchen with a seamless flow to multiple walkouts leading to the tranquil canal side deck, perfect for unwinding and soaking in the picturesque views 3) Versatile property offering unlimited possibilities as a permanent residence for year-round enjoyment or a vacation retreat for unforgettable getaways 4) Experience the best of both worlds with proximity to the Greater Toronto Area, ensuring easy access for commuters seeking a tranquil escape without sacrificing convenience 5) Several amenities within a short drive, including grocery stores and many vibrant communities. Age 40. Visit our website for more detailed information. (id:50787)
Property Details
| MLS® Number | 40643996 |
| Property Type | Single Family |
| Equipment Type | None |
| Features | Balcony, Paved Driveway, Country Residential, Laundry- Coin Operated |
| Parking Space Total | 1 |
| Rental Equipment Type | None |
| Storage Type | Locker |
| View Type | Unobstructed Water View |
| Water Front Name | Lake Simcoe |
| Water Front Type | Waterfront |
Building
| Bathroom Total | 2 |
| Bedrooms Above Ground | 2 |
| Bedrooms Total | 2 |
| Appliances | Dishwasher, Microwave, Refrigerator, Stove |
| Basement Type | None |
| Constructed Date | 1984 |
| Construction Style Attachment | Attached |
| Cooling Type | Central Air Conditioning |
| Exterior Finish | Stucco |
| Foundation Type | Poured Concrete |
| Heating Fuel | Electric |
| Heating Type | Forced Air |
| Stories Total | 1 |
| Size Interior | 960 Sqft |
| Type | Apartment |
| Utility Water | Municipal Water |
Land
| Acreage | No |
| Sewer | Municipal Sewage System |
| Surface Water | Lake |
| Zoning Description | R1 |
Rooms
| Level | Type | Length | Width | Dimensions |
|---|---|---|---|---|
| Main Level | 4pc Bathroom | Measurements not available | ||
| Main Level | Bedroom | 14'0'' x 13'1'' | ||
| Main Level | Full Bathroom | Measurements not available | ||
| Main Level | Primary Bedroom | 22'5'' x 12'0'' | ||
| Main Level | Living Room | 11'10'' x 11'1'' | ||
| Main Level | Eat In Kitchen | 15'5'' x 11'10'' |
https://www.realtor.ca/real-estate/27386008/60-laguna-parkway-unit-16-brechin
























