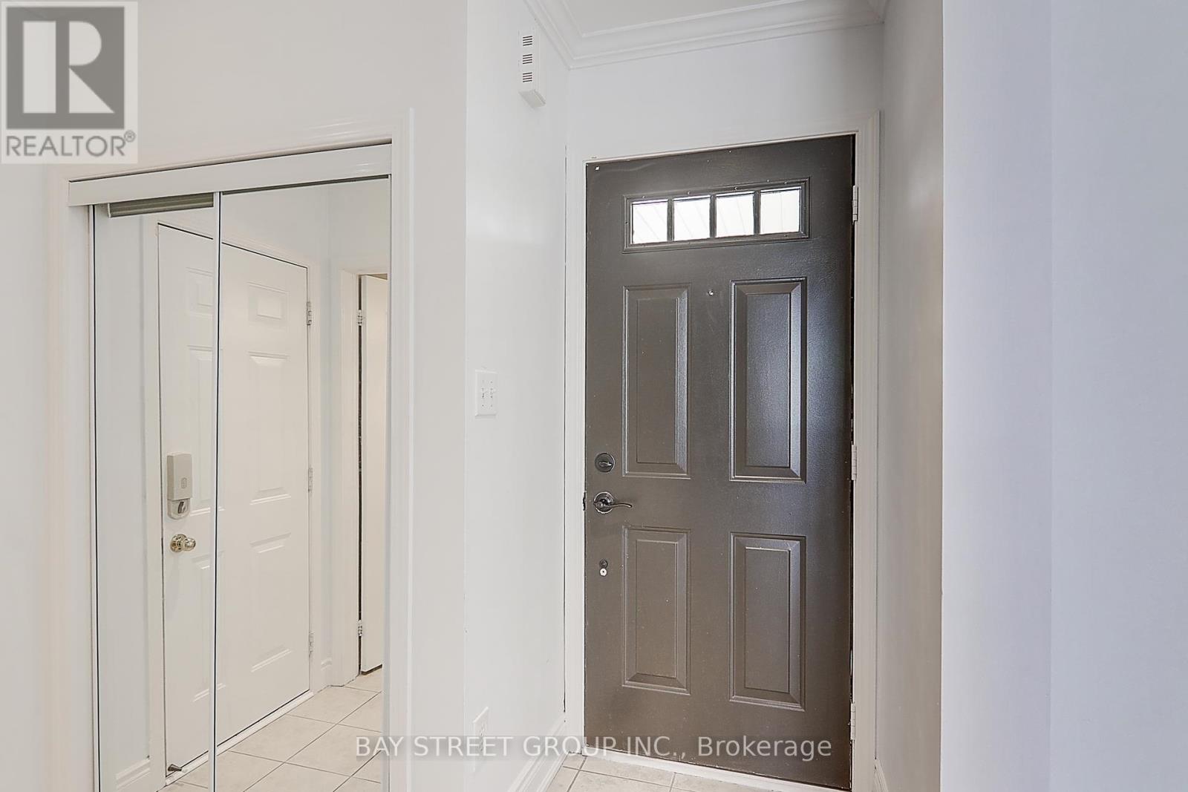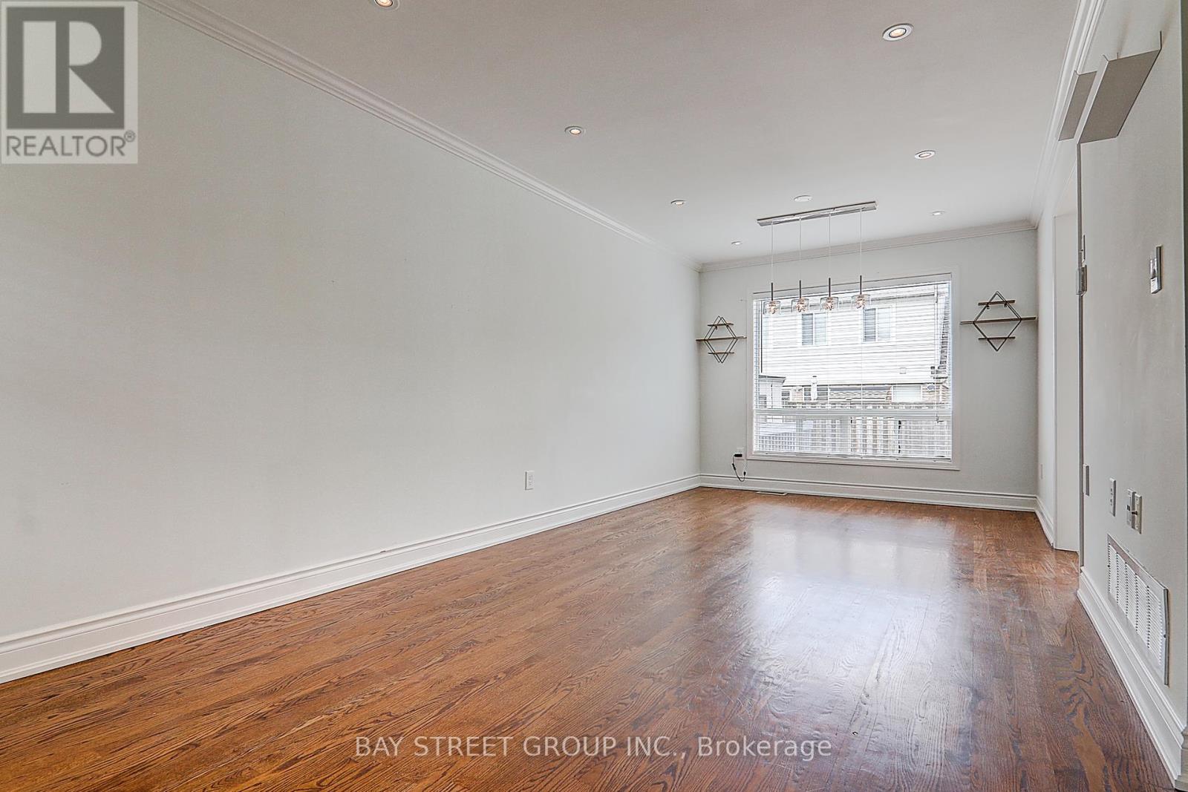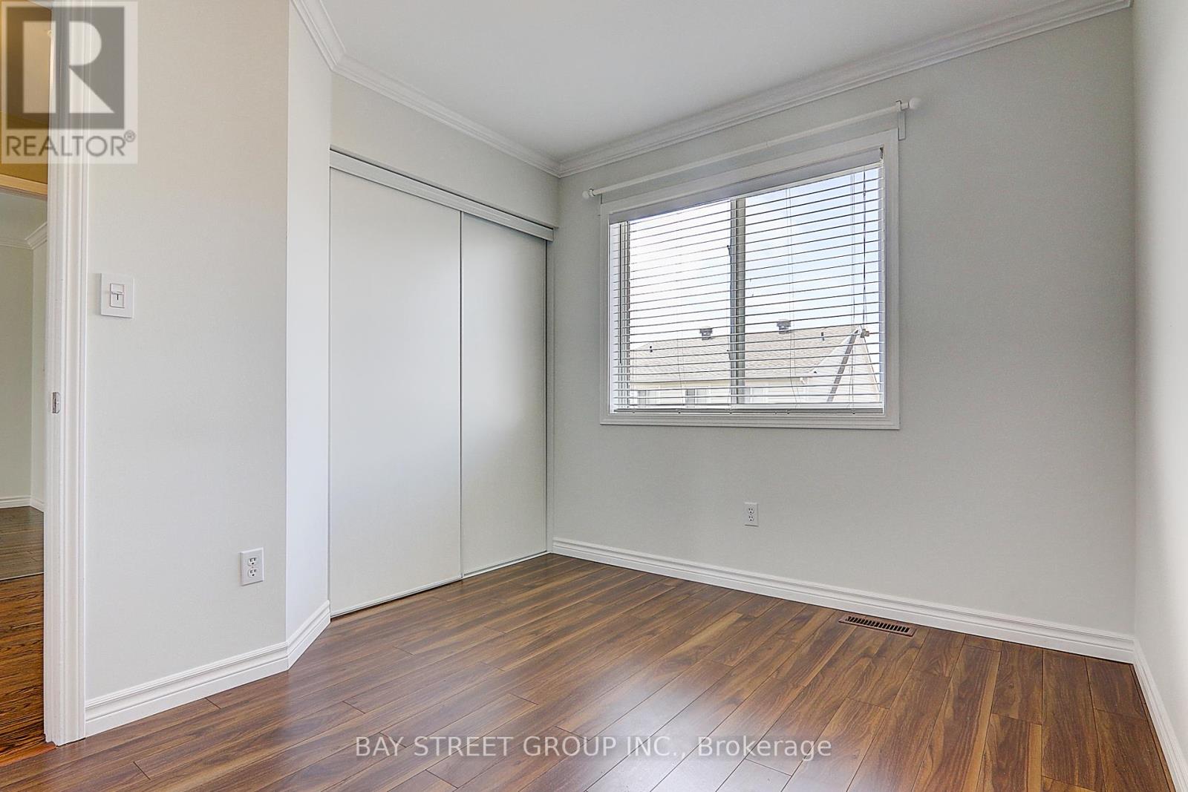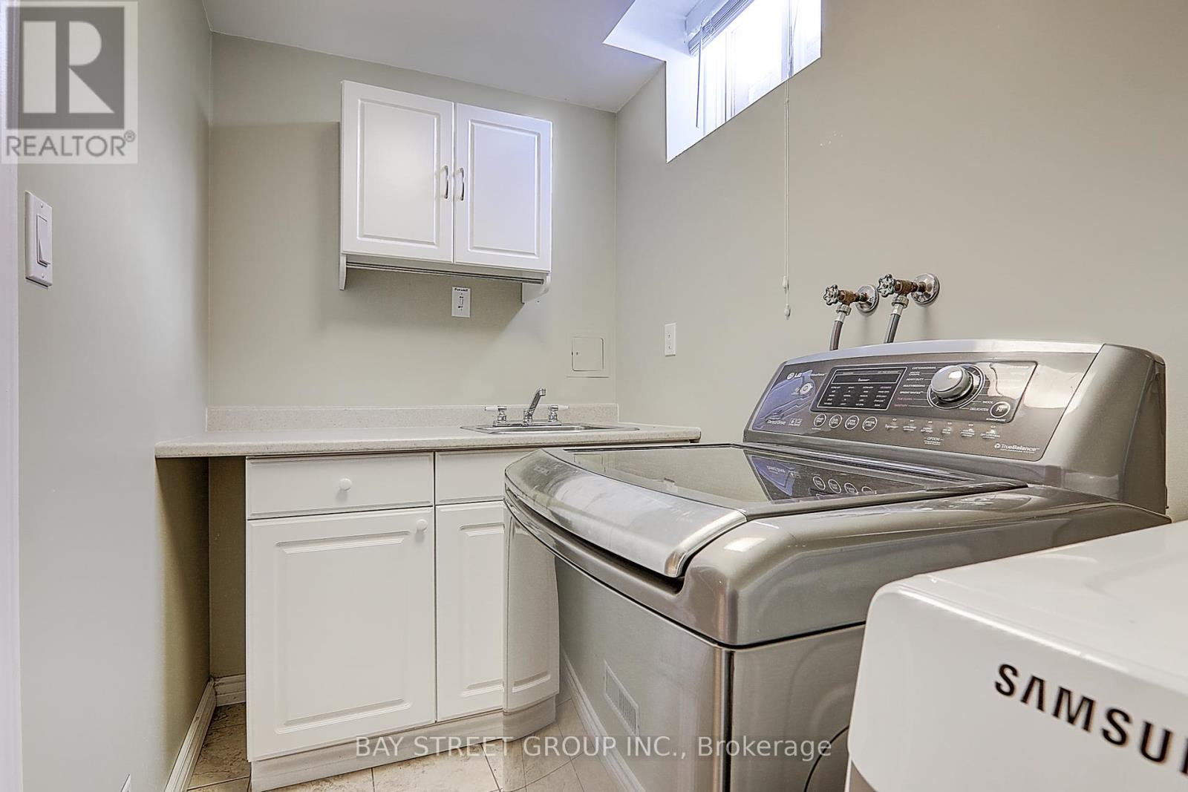289-597-1980
infolivingplus@gmail.com
540 Caverhill Crescent Milton (Clarke), Ontario L9T 5K4
3 Bedroom
3 Bathroom
Central Air Conditioning
Forced Air
$3,550 Monthly
Stunning 3 Bedroom, 3 Bath Detached Home In Quiet, Family-Friendly Neighbourhood In Hawthorne Village. The Eat-In Kitchen Offers Stainless Steel Appliances, Storage, Backsplash And Door Walkout To Deck. Hardwood Flooring, Bright And Spacious Open Concept Living/Dining Area. The 2nd Floor Has 3 Bedrooms Including A Master Retreat And A 4Pc Bathroom. Fin Bsmt Has Large Rec Room With Wet Bar, Add Bath & Laundry Room! **** EXTRAS **** Inside Access To Garage, Beautiful Fenced Yard W/Deck & Sheds+More. Walk To Schools+Parks. Near Go, Transit, Hospital, And Restaurants. (id:50787)
Property Details
| MLS® Number | W9307678 |
| Property Type | Single Family |
| Community Name | Clarke |
| Parking Space Total | 2 |
| Structure | Deck |
Building
| Bathroom Total | 3 |
| Bedrooms Above Ground | 3 |
| Bedrooms Total | 3 |
| Appliances | Garage Door Opener Remote(s) |
| Basement Development | Finished |
| Basement Type | N/a (finished) |
| Construction Style Attachment | Detached |
| Cooling Type | Central Air Conditioning |
| Exterior Finish | Brick |
| Flooring Type | Hardwood, Ceramic, Laminate, Carpeted |
| Foundation Type | Poured Concrete |
| Half Bath Total | 1 |
| Heating Fuel | Natural Gas |
| Heating Type | Forced Air |
| Stories Total | 2 |
| Type | House |
| Utility Water | Municipal Water |
Parking
| Garage |
Land
| Acreage | No |
| Sewer | Sanitary Sewer |
| Size Depth | 80 Ft ,4 In |
| Size Frontage | 36 Ft ,1 In |
| Size Irregular | 36.09 X 80.38 Ft |
| Size Total Text | 36.09 X 80.38 Ft |
Rooms
| Level | Type | Length | Width | Dimensions |
|---|---|---|---|---|
| Second Level | Primary Bedroom | 5.08 m | 3.07 m | 5.08 m x 3.07 m |
| Second Level | Bedroom 2 | 4.56 m | 3.02 m | 4.56 m x 3.02 m |
| Second Level | Bedroom 3 | 3.29 m | 2.76 m | 3.29 m x 2.76 m |
| Basement | Recreational, Games Room | 6.45 m | 2.98 m | 6.45 m x 2.98 m |
| Basement | Laundry Room | 2.83 m | 1.48 m | 2.83 m x 1.48 m |
| Main Level | Living Room | 4.12 m | 3.02 m | 4.12 m x 3.02 m |
| Main Level | Dining Room | 3.02 m | 2.55 m | 3.02 m x 2.55 m |
| Main Level | Kitchen | 4.55 m | 3.26 m | 4.55 m x 3.26 m |
https://www.realtor.ca/real-estate/27386483/540-caverhill-crescent-milton-clarke-clarke







































